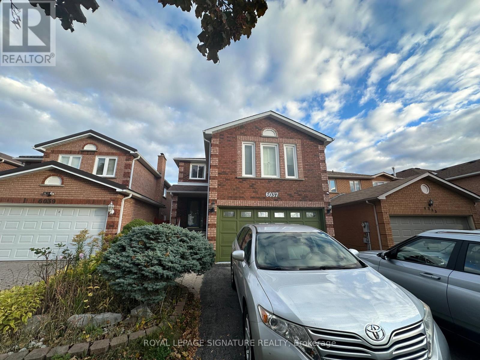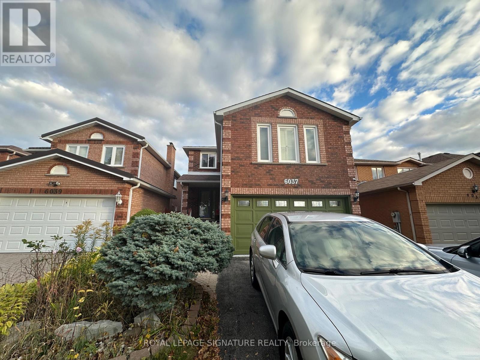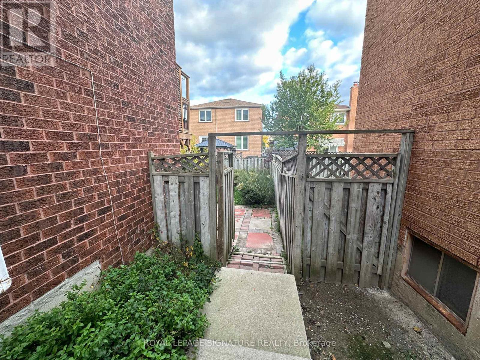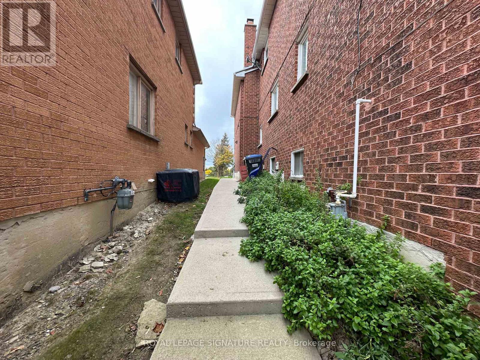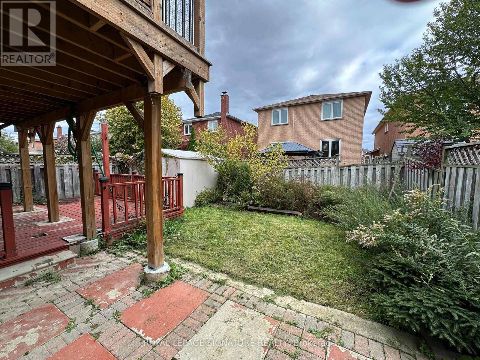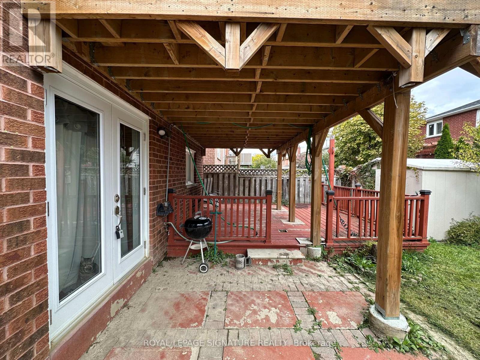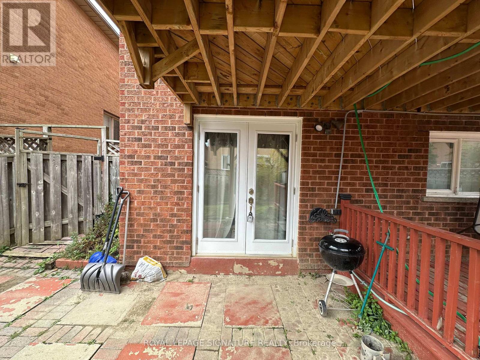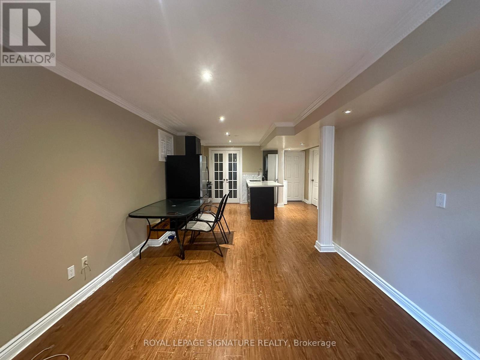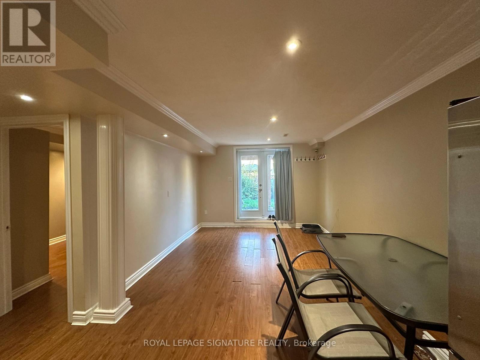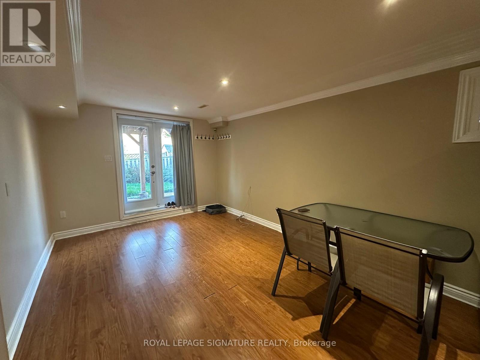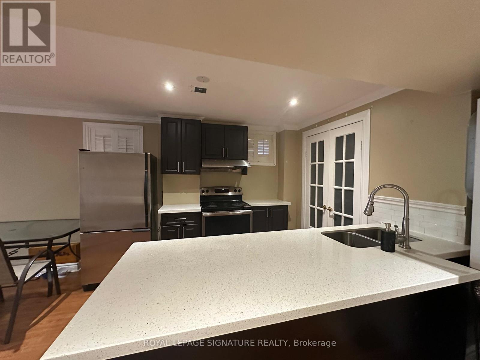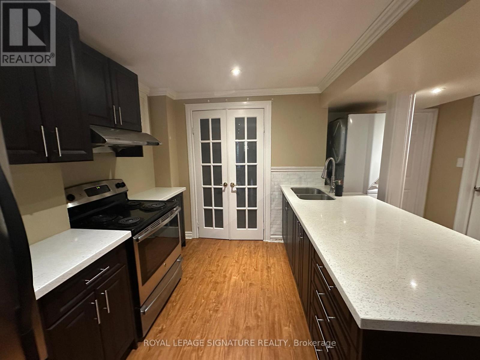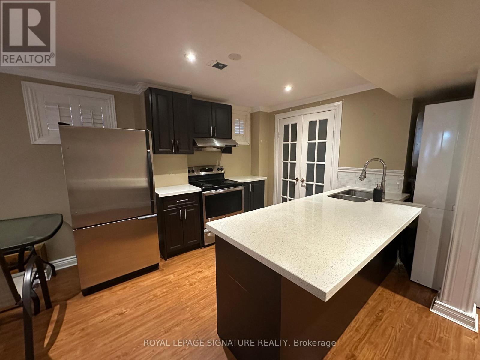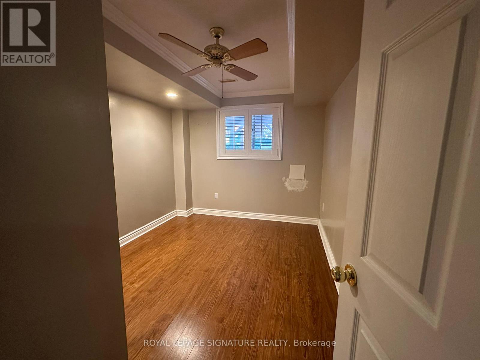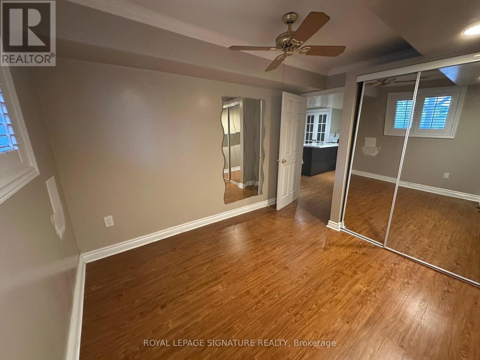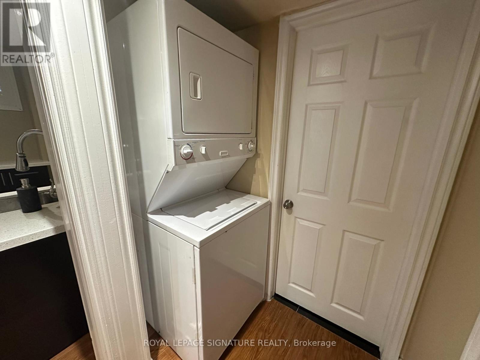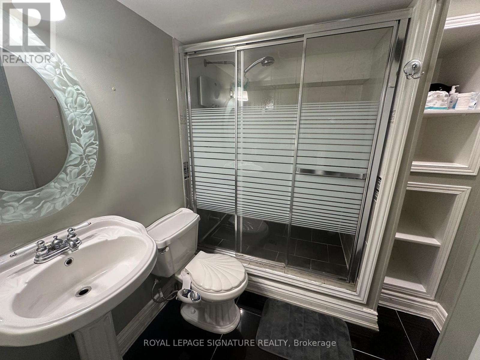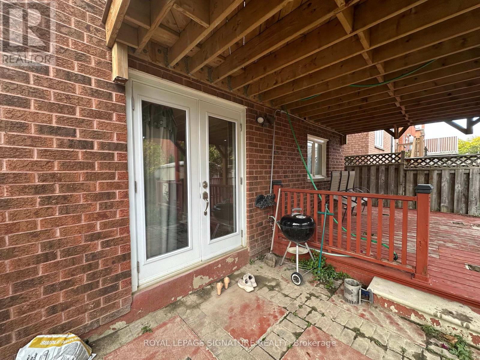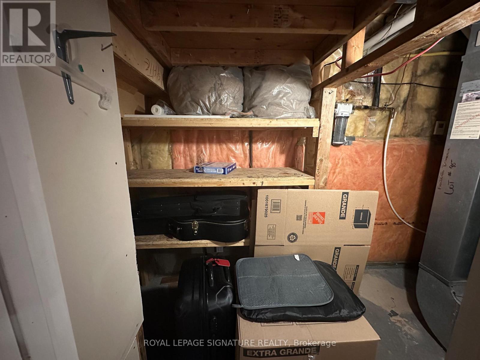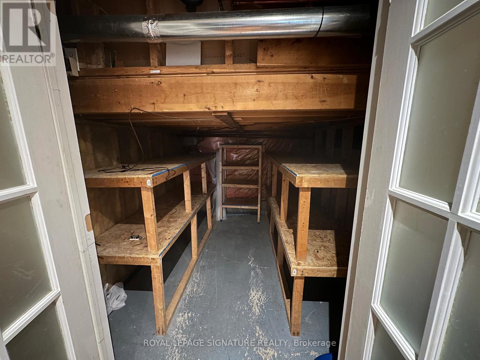Bsmt - 6037 Dunford Drive Mississauga, Ontario L5V 1A8
1 Bedroom
1 Bathroom
700 - 1100 sqft
Central Air Conditioning
Forced Air
$1,850 Monthly
WALK-OUT Basement, ground level. Beautiful and well-maintained 1-bedroom, 1-bath basement apartment in a prime Mississauga location! Situated just minutes from Heartland Town Centre and directly across from a large park. Features a spacious kitchen with a pantry, new pot lights, and high ceilings offering a bright, open feel. Includes 1 driveway parking space. Tenants pay 30% of utilities. A convenient and comfortable home in a fantastic neighborhood! (id:61852)
Property Details
| MLS® Number | W12505112 |
| Property Type | Single Family |
| Community Name | East Credit |
| Features | In Suite Laundry |
| ParkingSpaceTotal | 1 |
Building
| BathroomTotal | 1 |
| BedroomsAboveGround | 1 |
| BedroomsTotal | 1 |
| Age | 16 To 30 Years |
| Appliances | Central Vacuum |
| BasementDevelopment | Finished |
| BasementFeatures | Walk Out, Separate Entrance |
| BasementType | N/a (finished), N/a |
| ConstructionStyleAttachment | Detached |
| CoolingType | Central Air Conditioning |
| ExteriorFinish | Brick |
| FlooringType | Laminate |
| FoundationType | Unknown |
| HeatingFuel | Natural Gas |
| HeatingType | Forced Air |
| StoriesTotal | 2 |
| SizeInterior | 700 - 1100 Sqft |
| Type | House |
| UtilityWater | Municipal Water |
Parking
| No Garage |
Land
| Acreage | No |
| Sewer | Sanitary Sewer |
Rooms
| Level | Type | Length | Width | Dimensions |
|---|---|---|---|---|
| Basement | Kitchen | 8.17 m | 5.34 m | 8.17 m x 5.34 m |
| Basement | Pantry | 2.06 m | 1.66 m | 2.06 m x 1.66 m |
| Basement | Bedroom | 3.61 m | 2.75 m | 3.61 m x 2.75 m |
Interested?
Contact us for more information
Ann Vuong
Salesperson
Royal LePage Signature Realty
30 Eglinton Ave W Ste 7
Mississauga, Ontario L5R 3E7
30 Eglinton Ave W Ste 7
Mississauga, Ontario L5R 3E7
