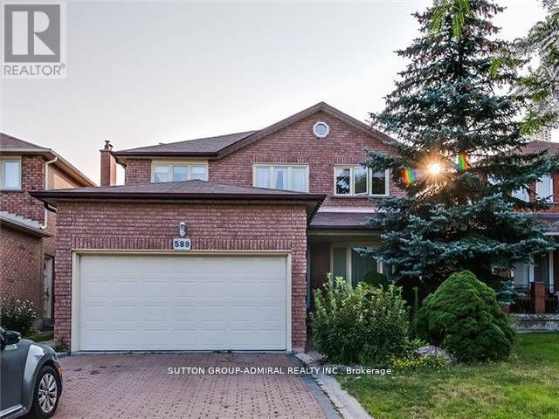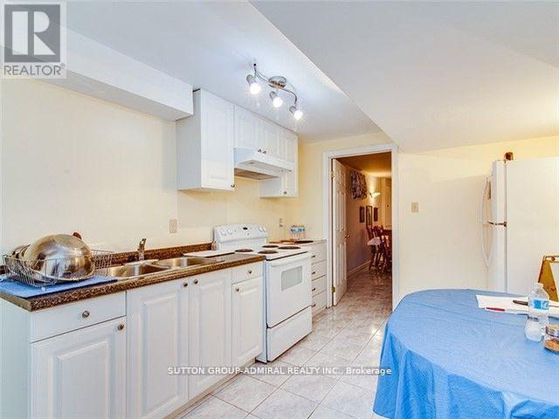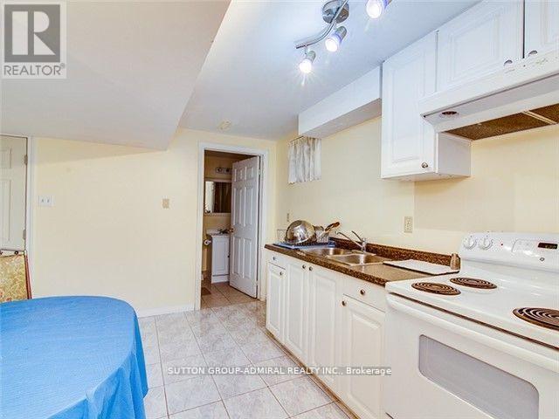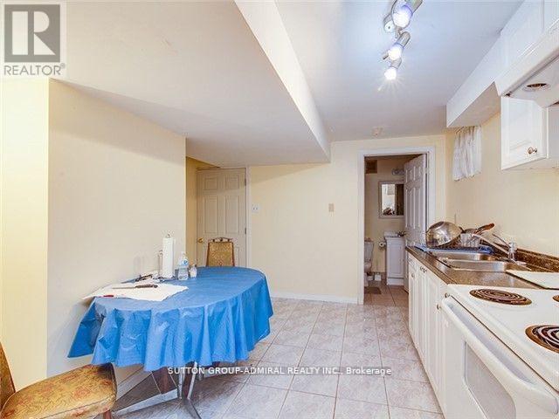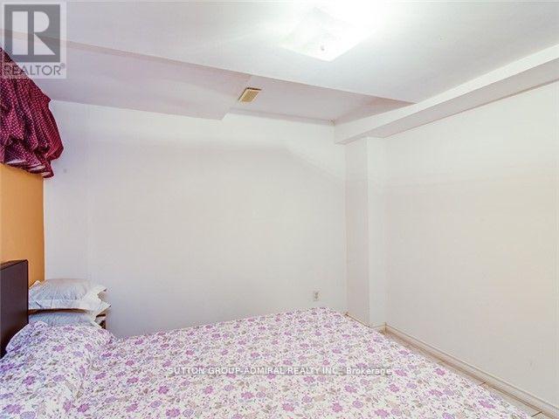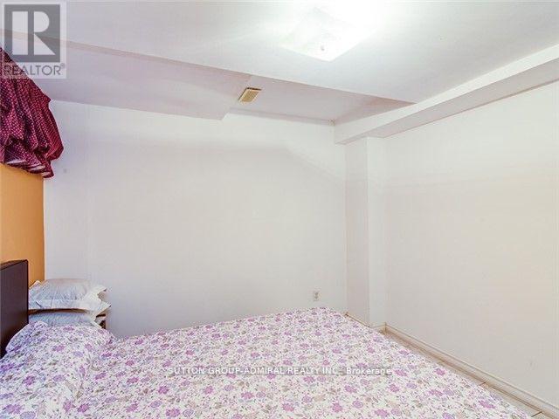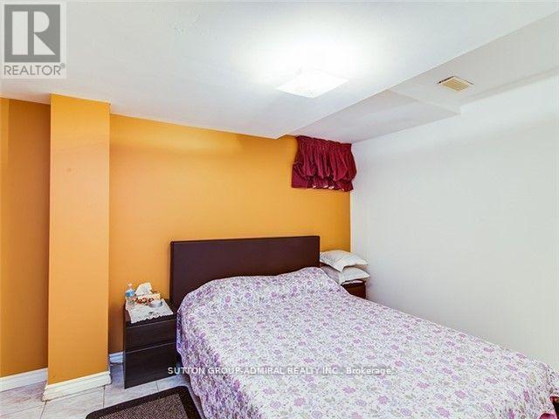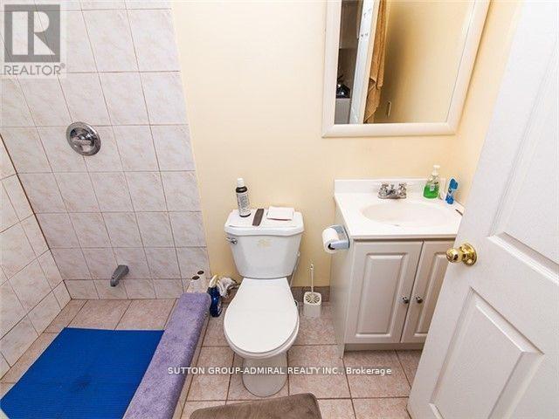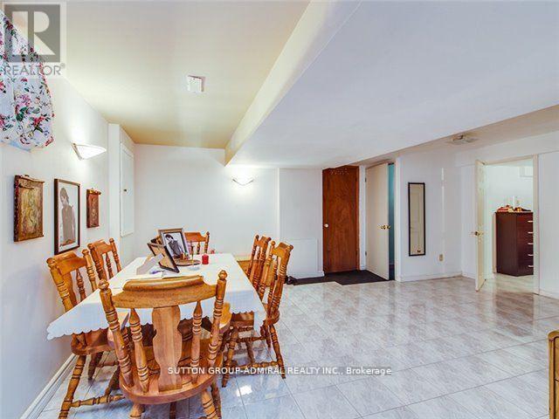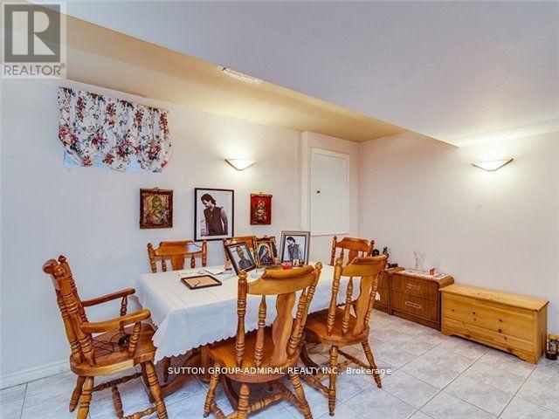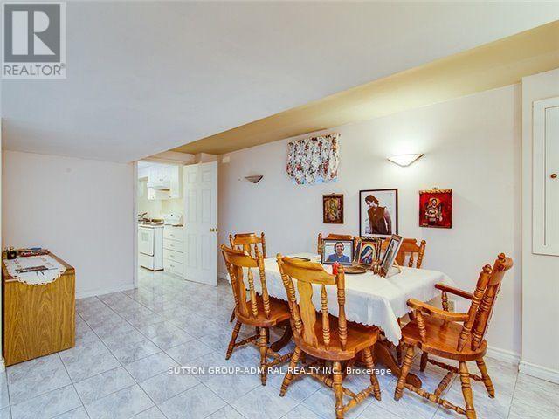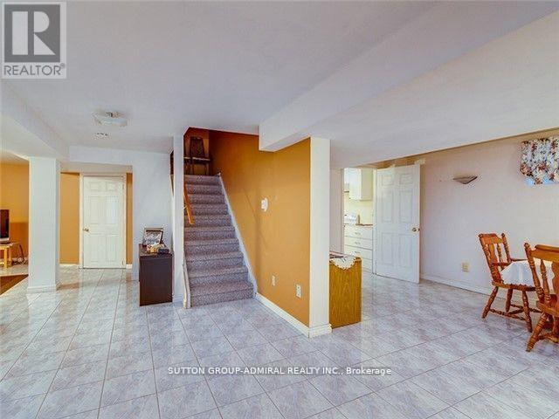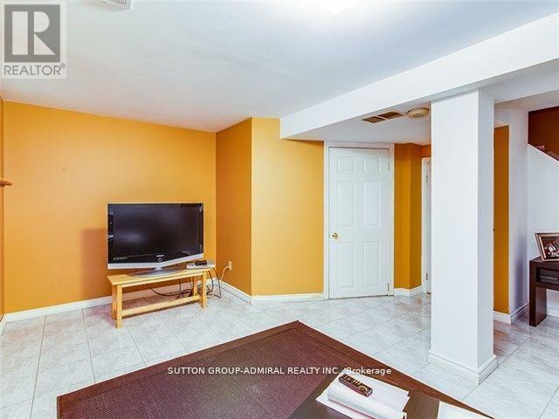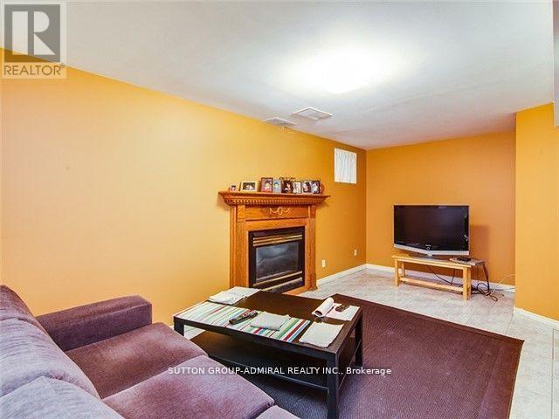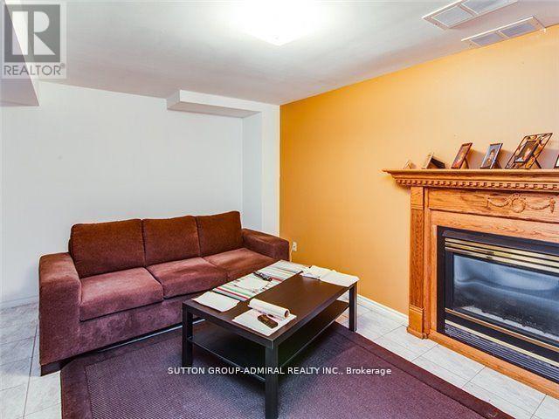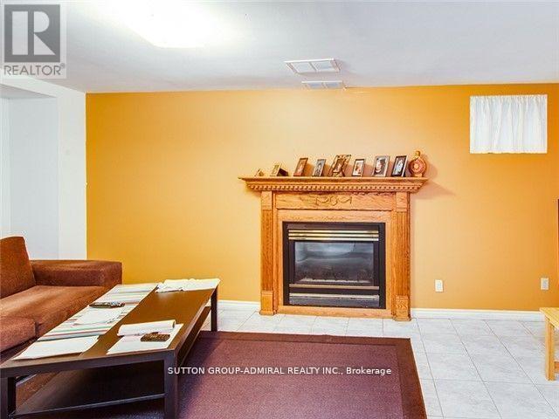Bsmt - 589 Belview Avenue Vaughan, Ontario L4L 7P3
2 Bedroom
1 Bathroom
700 - 1100 sqft
Fireplace
Central Air Conditioning
Forced Air
$2,000 Monthly
Basement (only) in High Demand Woodbridge Area. 2 Bedroom, FamilyRoom, Kitchen W/ Separate Entrance and Exclusive use of Laundry on lower level. Close To All Amenities. Tenant To Pay 33% Of All Utilities. No Pets & No Smoking. 1 parking included. (id:61852)
Property Details
| MLS® Number | N12268601 |
| Property Type | Single Family |
| Community Name | East Woodbridge |
| ParkingSpaceTotal | 1 |
Building
| BathroomTotal | 1 |
| BedroomsAboveGround | 2 |
| BedroomsTotal | 2 |
| Appliances | Dryer, Stove, Washer, Window Coverings, Refrigerator |
| BasementFeatures | Separate Entrance |
| BasementType | N/a |
| ConstructionStyleAttachment | Detached |
| CoolingType | Central Air Conditioning |
| ExteriorFinish | Brick |
| FireplacePresent | Yes |
| FoundationType | Unknown |
| HeatingFuel | Natural Gas |
| HeatingType | Forced Air |
| StoriesTotal | 2 |
| SizeInterior | 700 - 1100 Sqft |
| Type | House |
| UtilityWater | Municipal Water |
Parking
| Attached Garage | |
| Garage |
Land
| Acreage | No |
| Sewer | Sanitary Sewer |
Rooms
| Level | Type | Length | Width | Dimensions |
|---|---|---|---|---|
| Basement | Living Room | 5.64 m | 5.64 m | 5.64 m x 5.64 m |
| Basement | Kitchen | 3.05 m | 4.27 m | 3.05 m x 4.27 m |
| Basement | Bedroom | 2.9 m | 3.51 m | 2.9 m x 3.51 m |
| Basement | Bedroom | 5.64 m | 4.57 m | 5.64 m x 4.57 m |
| Basement | Bathroom | 1.52 m | 1.52 m x Measurements not available | |
| Basement | Laundry Room | 1.52 m | 1.68 m | 1.52 m x 1.68 m |
Interested?
Contact us for more information
Sarah Tamin
Salesperson
Sutton Group-Admiral Realty Inc.
1881 Steeles Ave. W.
Toronto, Ontario M3H 5Y4
1881 Steeles Ave. W.
Toronto, Ontario M3H 5Y4
Esther Greenbaum
Salesperson
Sutton Group-Admiral Realty Inc.
1881 Steeles Ave. W.
Toronto, Ontario M3H 5Y4
1881 Steeles Ave. W.
Toronto, Ontario M3H 5Y4
