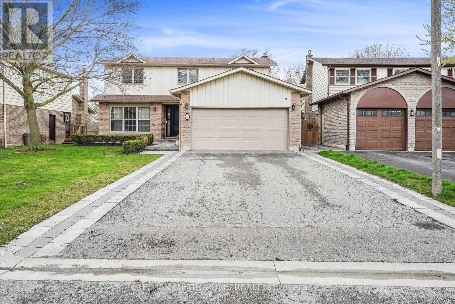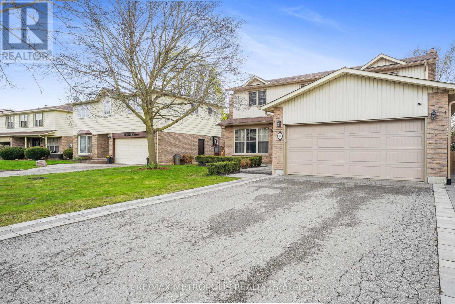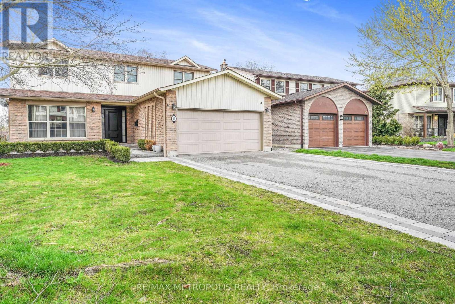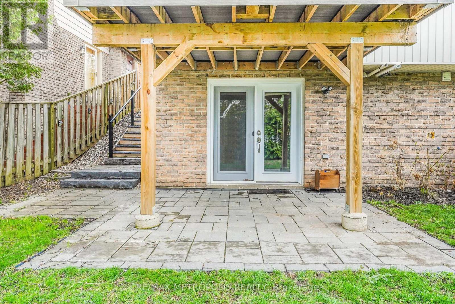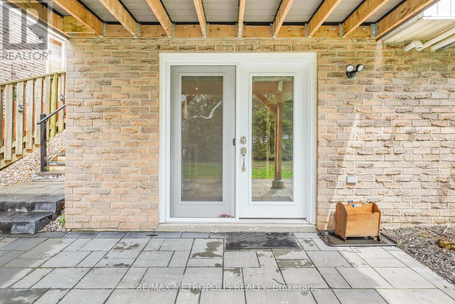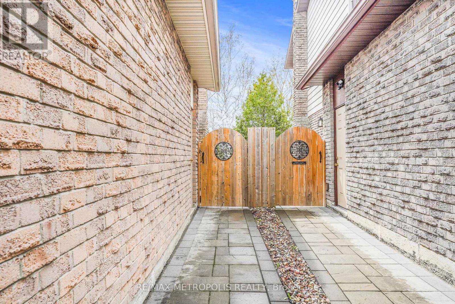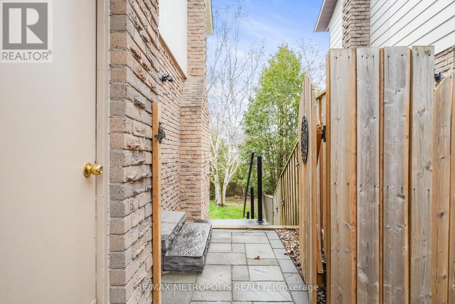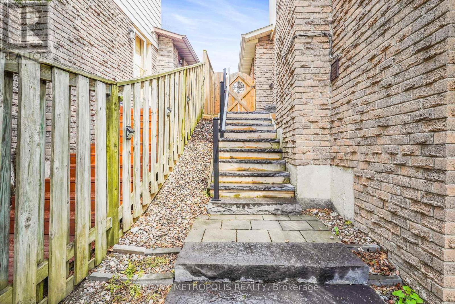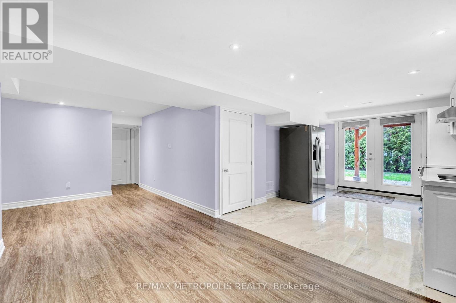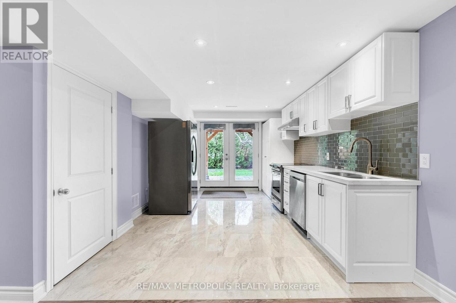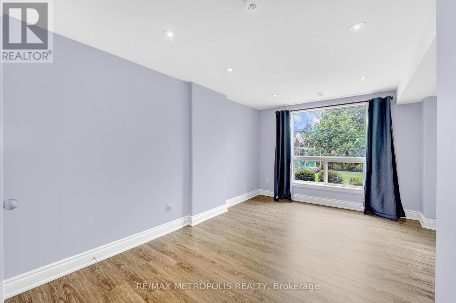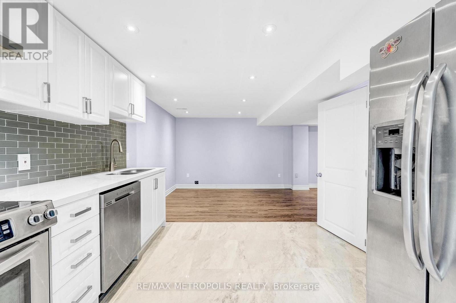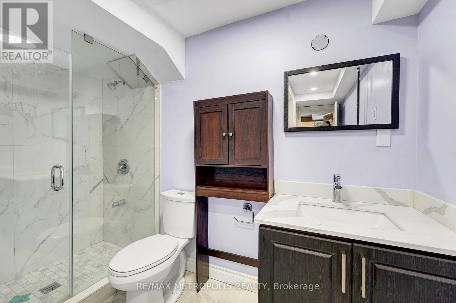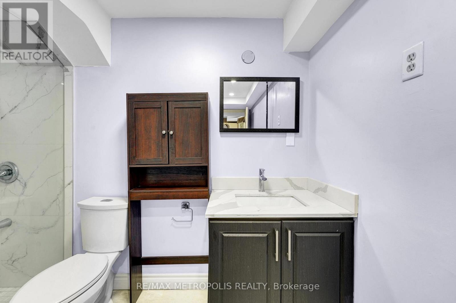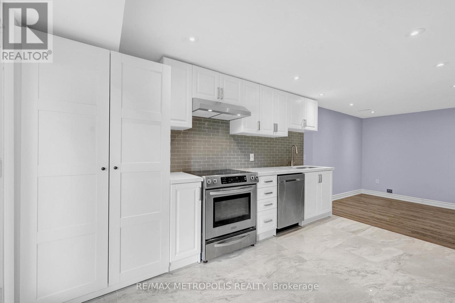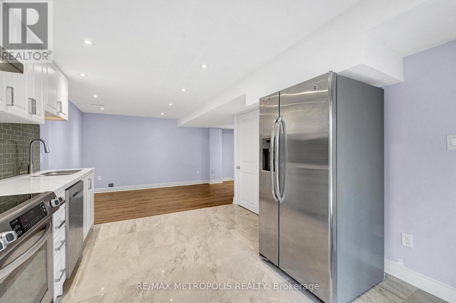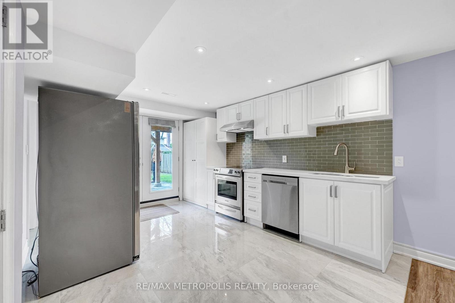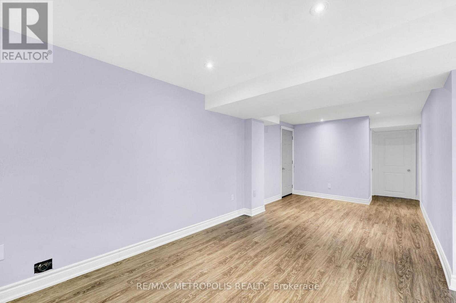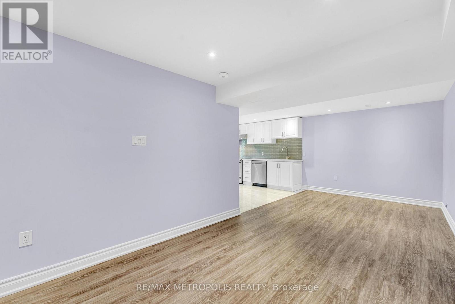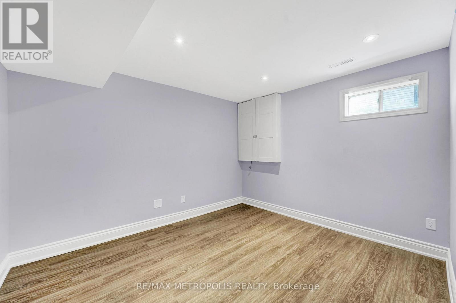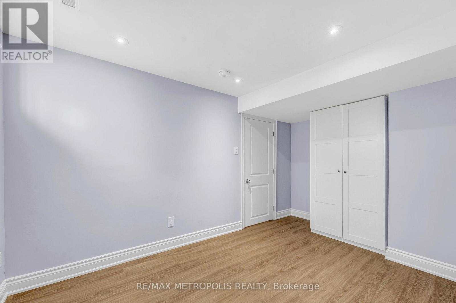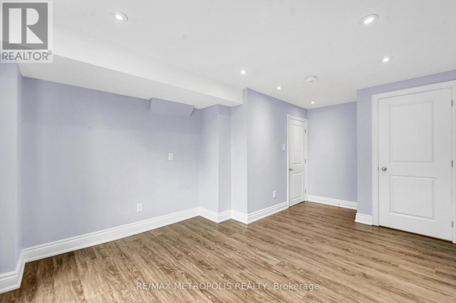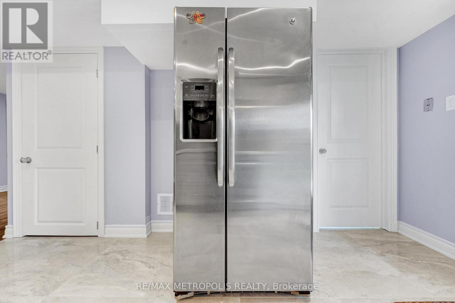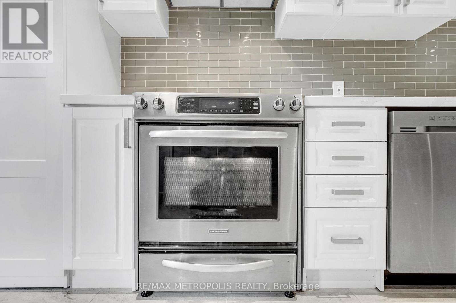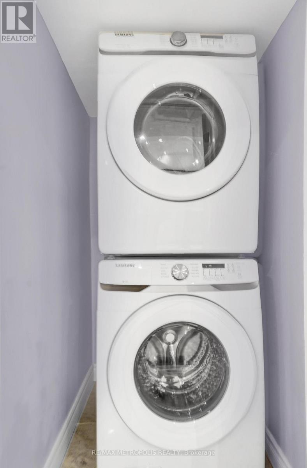Bsmt - 57 Calder Crescent Whitby, Ontario L1N 6M2
$1,950 Monthly
This Wonderful Walkout Apartment With A Private Entry Is Located In Stunning Pringle Creek Community With Scenic Backyard Overlooking Greenspace, Entertainers Dream, Serene Living. Welcome To This Very Spacious Basement In A Quiet And Peaceful Street .Two Bedrooms With Lots Of Storage Space. Two Car Parking Space In Drive Way, Ensuite Laundry. Close To Good Rating Schools, Parks, Transit, Shopping & Mins To 401, Large Living Space. Pot Lights, *Above Grade Window*. AAA Tenant only. No Pet due to allergy, No smokers. Tenant to pay 30% of all Utilities. Tenant to obtain content insurance prior to occupancy. Key Deposit. Tenant is responsible for snow removal (side walk). Backyard is exclusively for main floor tenants only. (id:61852)
Property Details
| MLS® Number | E12468926 |
| Property Type | Single Family |
| Community Name | Pringle Creek |
| ParkingSpaceTotal | 2 |
Building
| BathroomTotal | 1 |
| BedroomsAboveGround | 2 |
| BedroomsTotal | 2 |
| Appliances | Water Heater |
| BasementDevelopment | Finished |
| BasementFeatures | Walk Out |
| BasementType | N/a (finished) |
| ConstructionStyleAttachment | Detached |
| CoolingType | Central Air Conditioning |
| ExteriorFinish | Brick |
| FoundationType | Concrete |
| HeatingFuel | Natural Gas |
| HeatingType | Forced Air |
| StoriesTotal | 2 |
| SizeInterior | 2000 - 2500 Sqft |
| Type | House |
| UtilityWater | Municipal Water |
Parking
| Attached Garage | |
| No Garage |
Land
| Acreage | No |
| Sewer | Sanitary Sewer |
Rooms
| Level | Type | Length | Width | Dimensions |
|---|---|---|---|---|
| Basement | Living Room | 5.15 m | 3.05 m | 5.15 m x 3.05 m |
| Basement | Dining Room | 3.13 m | 3.3 m | 3.13 m x 3.3 m |
| Basement | Family Room | 4.89 m | 3 m | 4.89 m x 3 m |
| Basement | Primary Bedroom | 4.89 m | 3.1 m | 4.89 m x 3.1 m |
| Basement | Bedroom 2 | 4.02 m | 2.98 m | 4.02 m x 2.98 m |
Interested?
Contact us for more information
Vishnu Mohan
Salesperson
8321 Kennedy Rd #21-22
Markham, Ontario L3R 5N4
