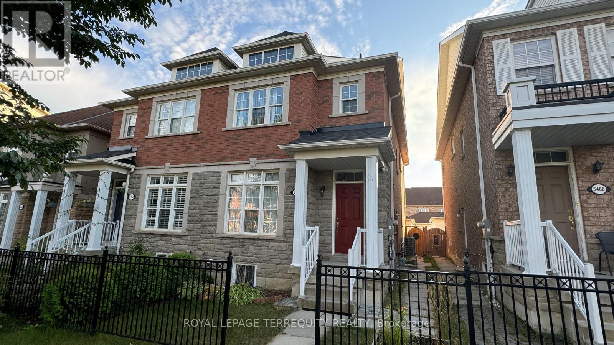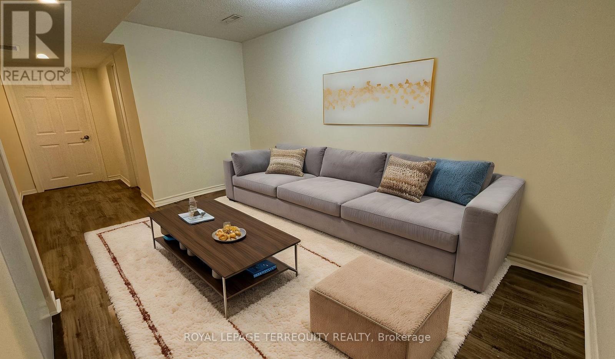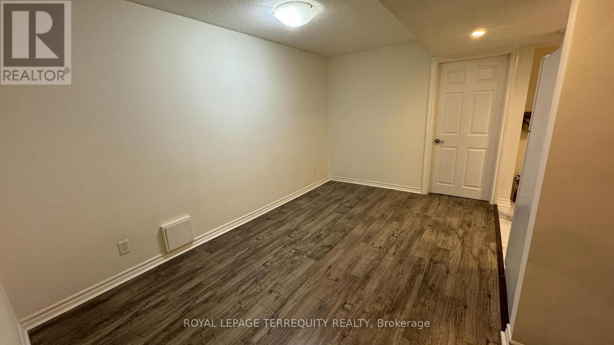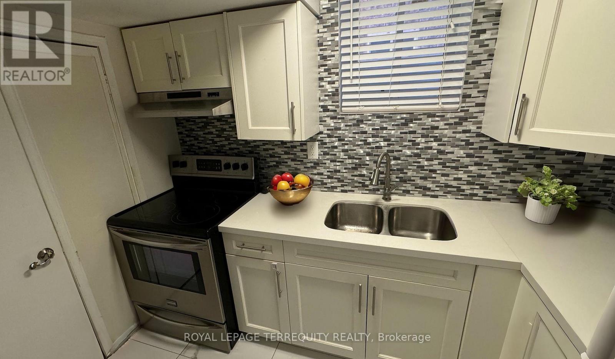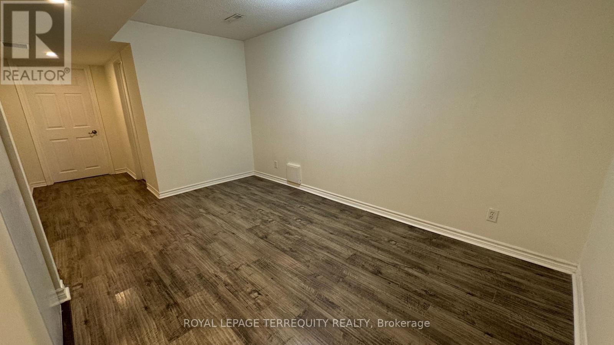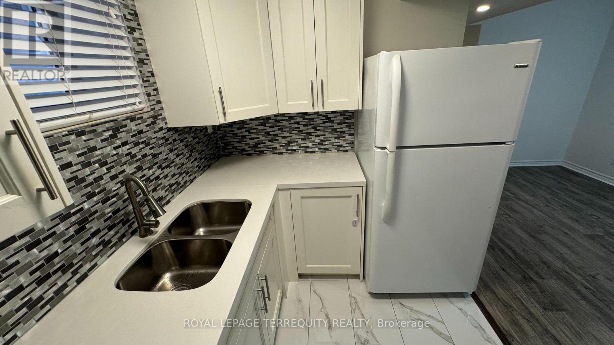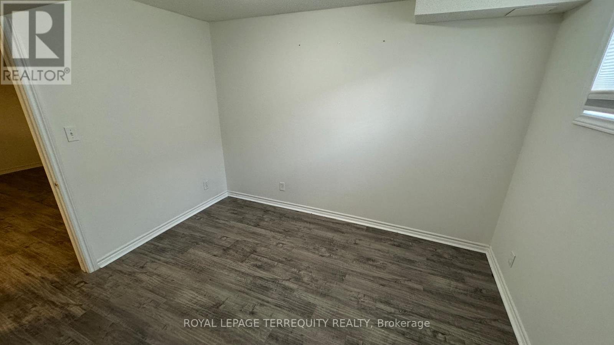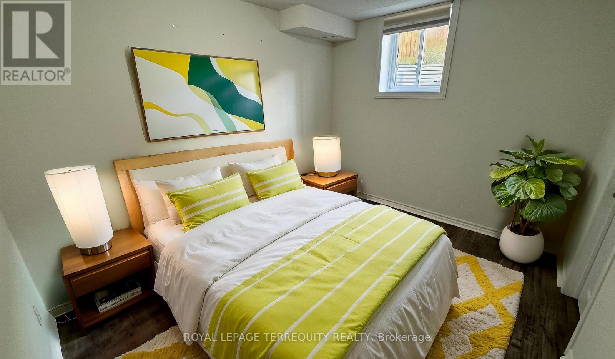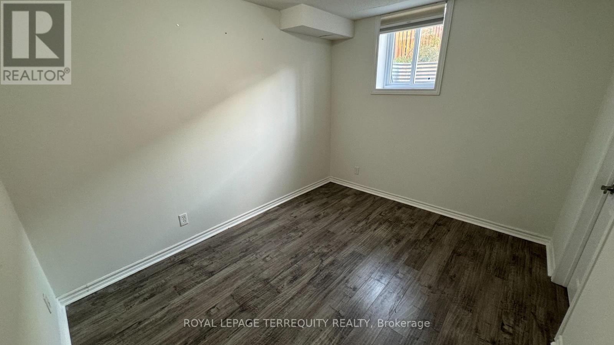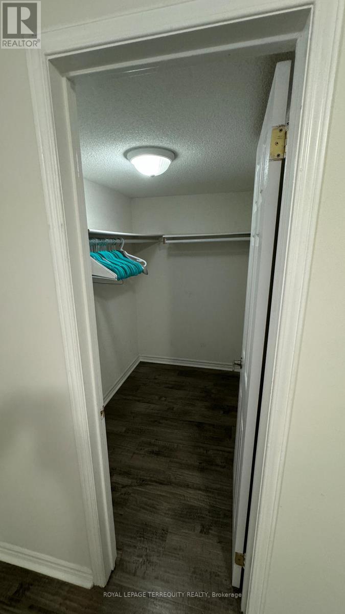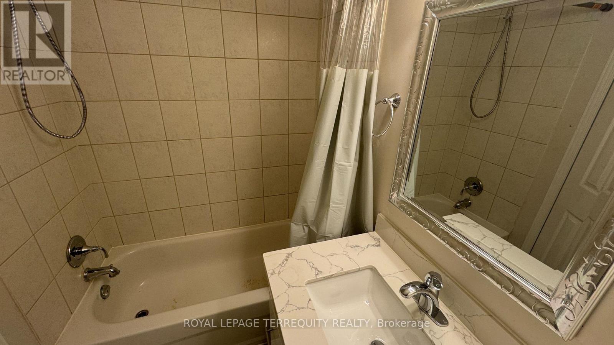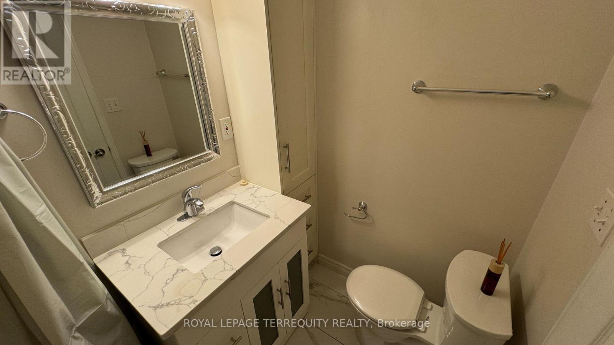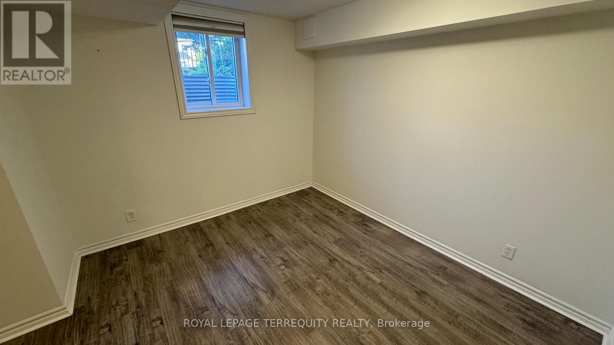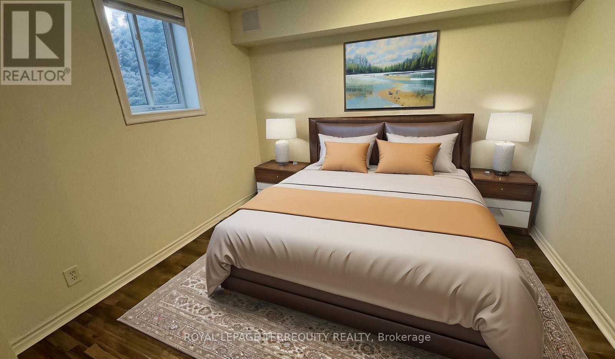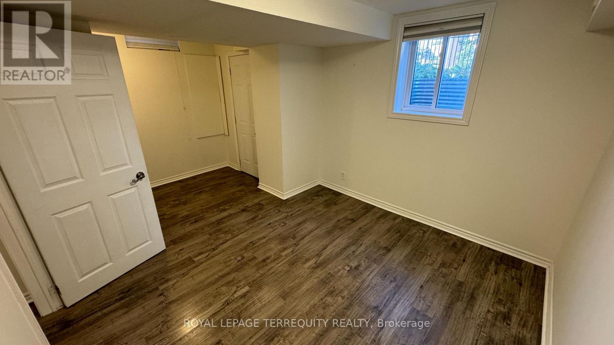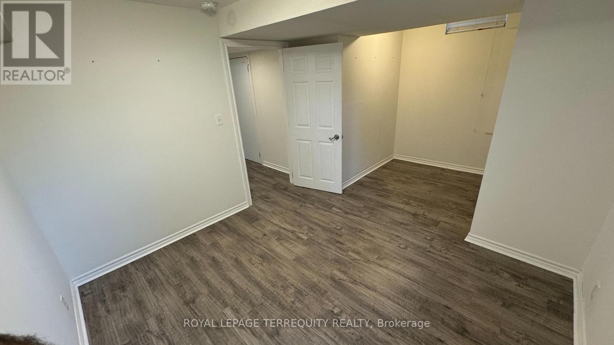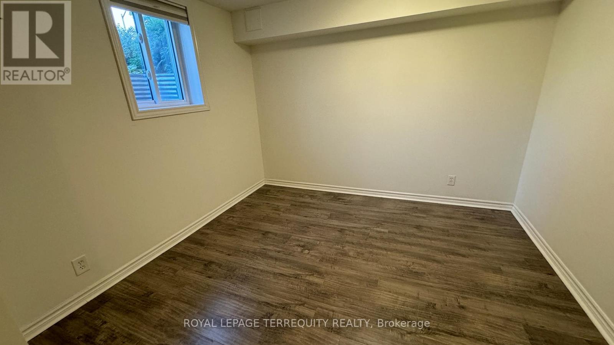Bsmt - 5464 Tenth Line W Mississauga, Ontario L5M 0G5
2 Bedroom
1 Bathroom
1500 - 2000 sqft
Central Air Conditioning
Forced Air
$1,795 Monthly
Available Dec 1st 2025, legal 2 bedroom 1 washroom split layout basement in the prime location of Churchill Meadows. Ensuite washer, dryer and 4 pc washroom. Bedrooms have larger windows. Hard floors in main living area and bedrooms. Priced competitively. Looking for quiet individual or couple to occupy the space. Main house occupied by quiet individual. (id:61852)
Property Details
| MLS® Number | W12479140 |
| Property Type | Single Family |
| Neigbourhood | Churchill Meadows |
| Community Name | Churchill Meadows |
| EquipmentType | Water Heater |
| RentalEquipmentType | Water Heater |
Building
| BathroomTotal | 1 |
| BedroomsAboveGround | 2 |
| BedroomsTotal | 2 |
| Appliances | Water Heater, Dryer, Hood Fan, Gas Stove(s), Washer, Window Coverings, Refrigerator |
| BasementFeatures | Apartment In Basement |
| BasementType | N/a |
| ConstructionStyleAttachment | Semi-detached |
| CoolingType | Central Air Conditioning |
| ExteriorFinish | Brick |
| FlooringType | Laminate, Ceramic |
| FoundationType | Poured Concrete |
| HeatingFuel | Natural Gas |
| HeatingType | Forced Air |
| StoriesTotal | 2 |
| SizeInterior | 1500 - 2000 Sqft |
| Type | House |
| UtilityWater | Municipal Water |
Parking
| No Garage | |
| Street |
Land
| Acreage | No |
| Sewer | Sanitary Sewer |
Rooms
| Level | Type | Length | Width | Dimensions |
|---|---|---|---|---|
| Basement | Living Room | 4.15 m | 3.1 m | 4.15 m x 3.1 m |
| Basement | Kitchen | 2.01 m | 1.2 m | 2.01 m x 1.2 m |
| Basement | Primary Bedroom | 3.38 m | 2.75 m | 3.38 m x 2.75 m |
| Basement | Bedroom 2 | 3.2 m | 3.2 m | 3.2 m x 3.2 m |
| Basement | Laundry Room | 2 m | 1 m | 2 m x 1 m |
Interested?
Contact us for more information
Ali Ahmed
Salesperson
Royal LePage Terrequity Realty
2345 Argentia Road Unit 201b
Mississauga, Ontario L5N 8K4
2345 Argentia Road Unit 201b
Mississauga, Ontario L5N 8K4
