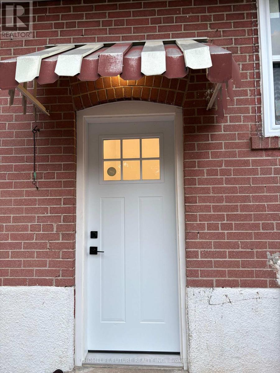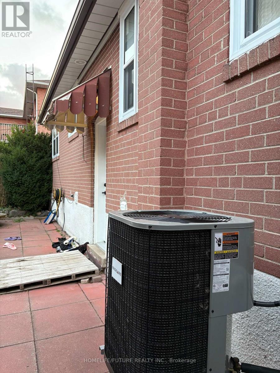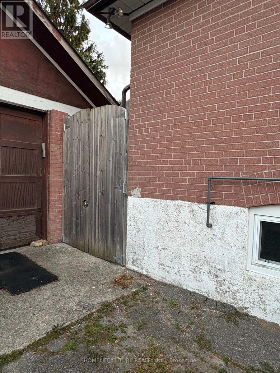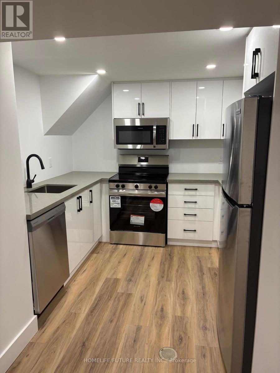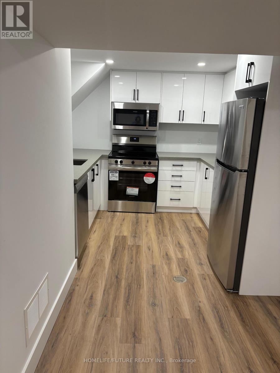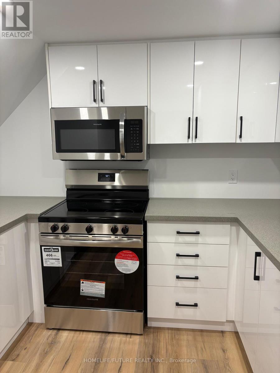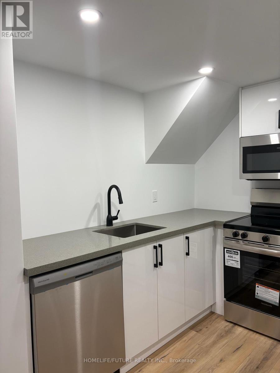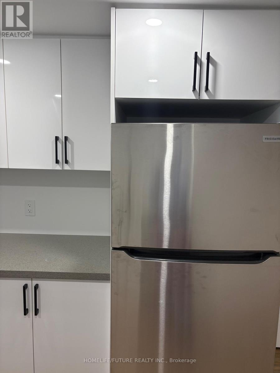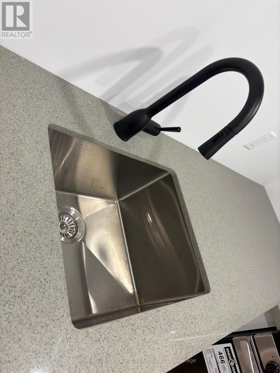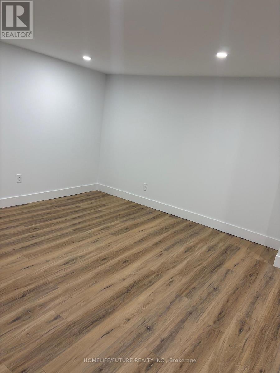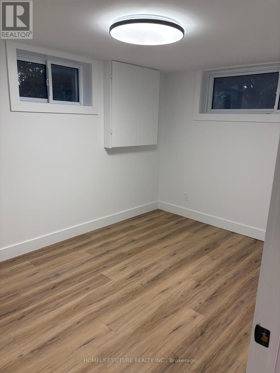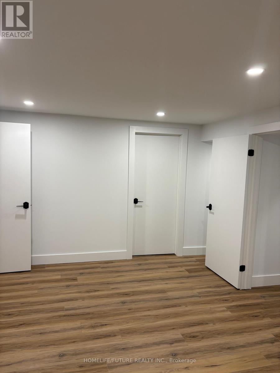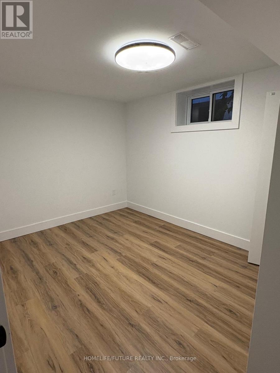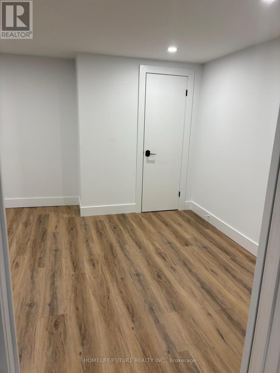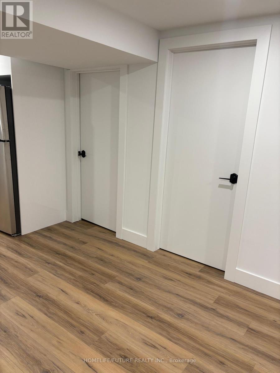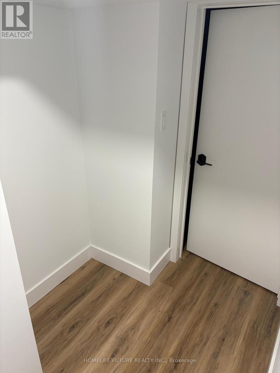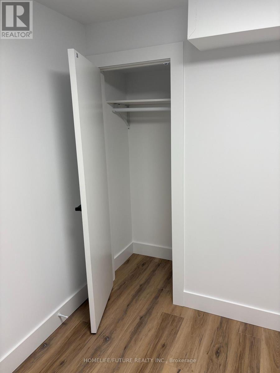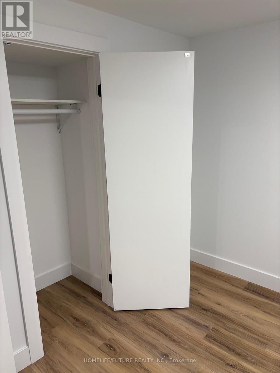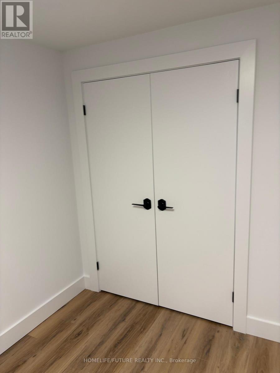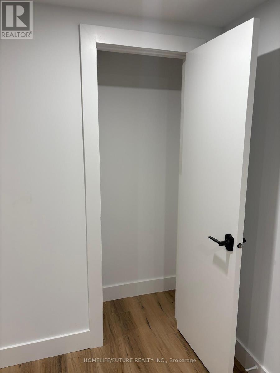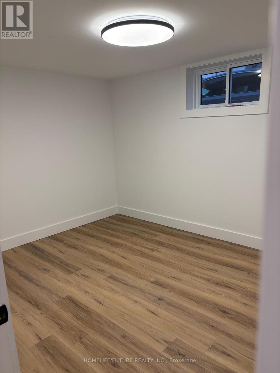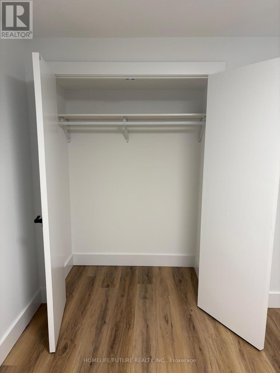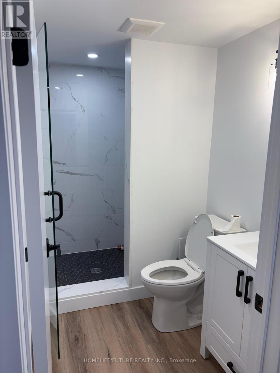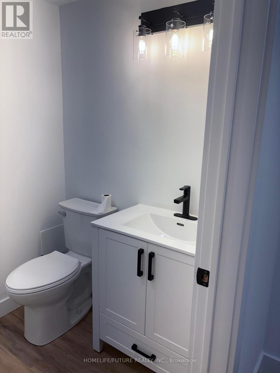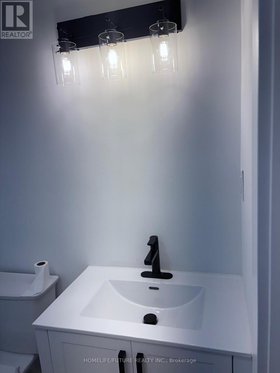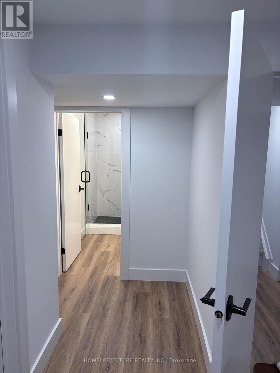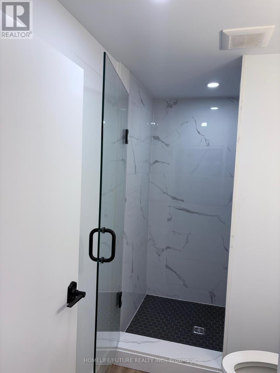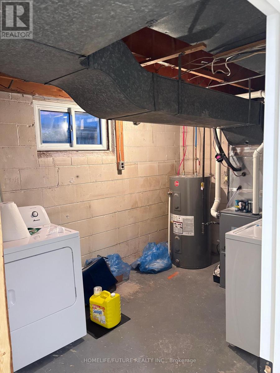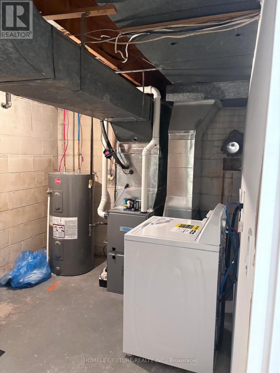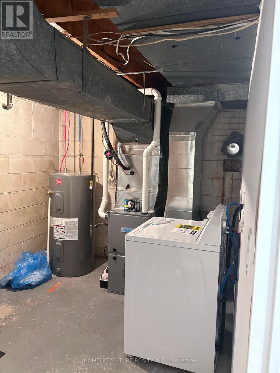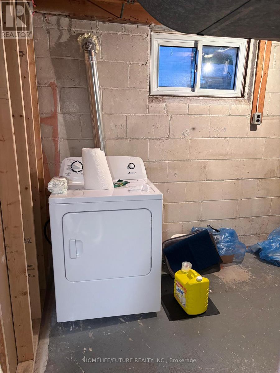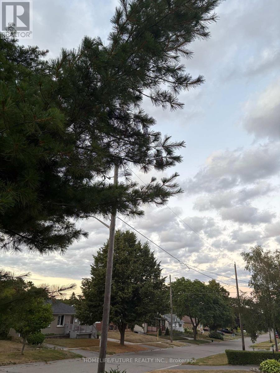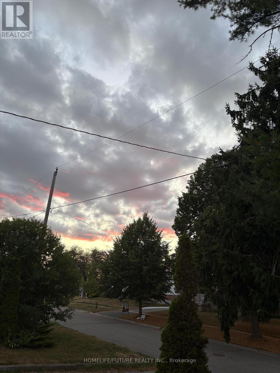Bsmt - 541 Monteith Avenue Oshawa, Ontario L1J 1E2
$1,900 Monthly
Welcome To A Newly Renovated, Bright And Spacious Basement Apartment. This Home Offers Three Bedrooms, A Full Bath, And A Pristine Kitchen With Brand-New, Stainless Steel Appliances-Fridge, Stove, Dishwasher, And An Over-The-Range Microwave. The Entire Space Is Accented With Stylish Laminate Flooring And Modern Pot Lights, Creating A Warm, Inviting Atmosphere. Situated On A Quiet Street In A Family-Oriented Neighbourhood, This Location Is Perfect For Commuters And Families Alike, With Quick Access To Major Amenities Like The 401, Oshawa Go Station, And The Oshawa Centre. A Washer And Dryer Are Also Included. Tenant to Pay 40% of Utilities. No Smoking!. (id:61852)
Property Details
| MLS® Number | E12365700 |
| Property Type | Single Family |
| Neigbourhood | Lakeview |
| Community Name | Lakeview |
| AmenitiesNearBy | Park, Schools |
| ParkingSpaceTotal | 1 |
Building
| BathroomTotal | 1 |
| BedroomsAboveGround | 3 |
| BedroomsTotal | 3 |
| Age | 51 To 99 Years |
| Appliances | Dishwasher, Dryer, Microwave, Range, Stove, Washer, Refrigerator |
| ArchitecturalStyle | Bungalow |
| BasementDevelopment | Finished |
| BasementFeatures | Separate Entrance |
| BasementType | N/a, N/a (finished) |
| ConstructionStyleAttachment | Detached |
| CoolingType | Central Air Conditioning |
| ExteriorFinish | Brick |
| FlooringType | Laminate |
| FoundationType | Brick |
| HeatingFuel | Natural Gas |
| HeatingType | Forced Air |
| StoriesTotal | 1 |
| SizeInterior | 700 - 1100 Sqft |
| Type | House |
| UtilityWater | Municipal Water |
Parking
| No Garage |
Land
| Acreage | No |
| LandAmenities | Park, Schools |
| Sewer | Sanitary Sewer |
| SizeDepth | 112 Ft |
| SizeFrontage | 56 Ft |
| SizeIrregular | 56 X 112 Ft |
| SizeTotalText | 56 X 112 Ft |
Rooms
| Level | Type | Length | Width | Dimensions |
|---|---|---|---|---|
| Basement | Living Room | 5.16 m | 3.74 m | 5.16 m x 3.74 m |
| Basement | Dining Room | 5.16 m | 3.74 m | 5.16 m x 3.74 m |
| Basement | Kitchen | 2.73 m | 2.81 m | 2.73 m x 2.81 m |
| Basement | Primary Bedroom | 3.81 m | 2.88 m | 3.81 m x 2.88 m |
| Basement | Bedroom 2 | 2.65 m | 3.22 m | 2.65 m x 3.22 m |
| Basement | Bedroom 3 | 3.81 m | 2.7 m | 3.81 m x 2.7 m |
https://www.realtor.ca/real-estate/28780074/bsmt-541-monteith-avenue-oshawa-lakeview-lakeview
Interested?
Contact us for more information
Haran Thangavadivel
Salesperson
7 Eastvale Drive Unit 205
Markham, Ontario L3S 4N8
