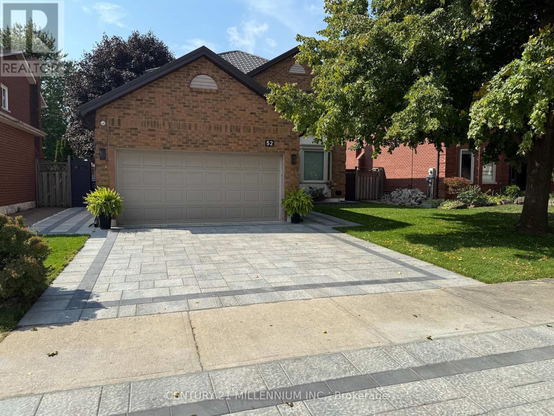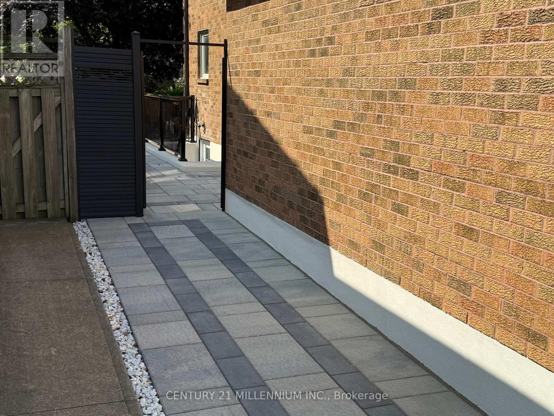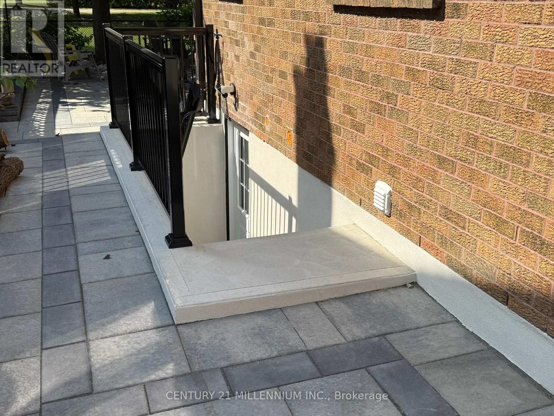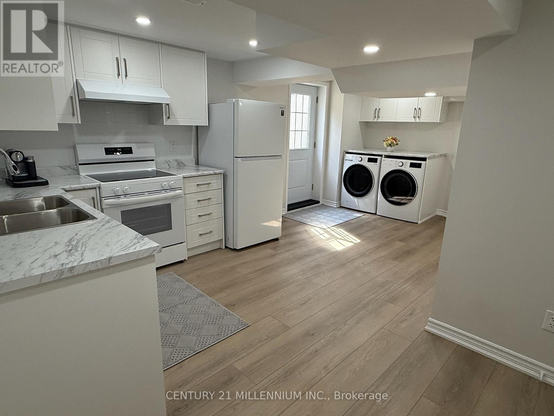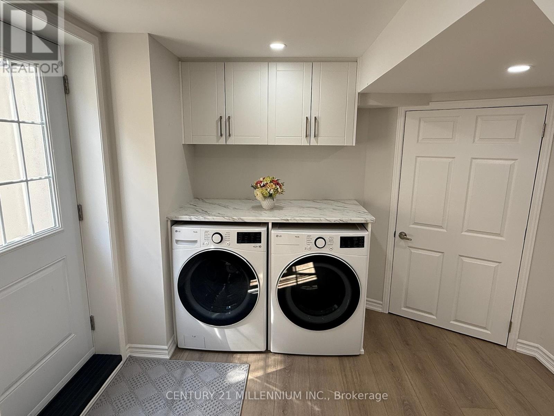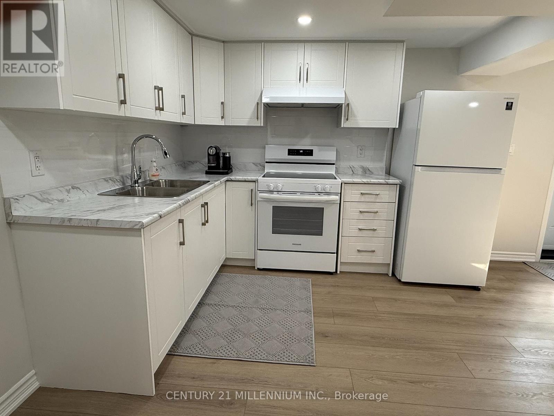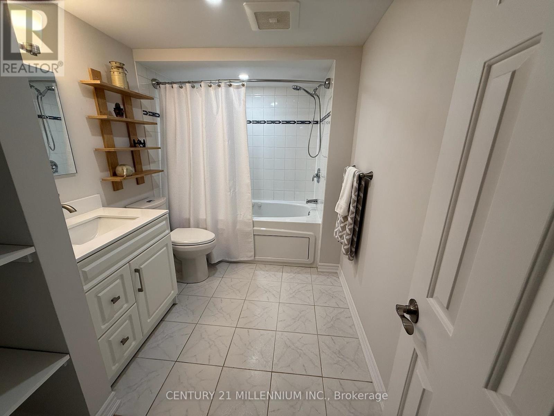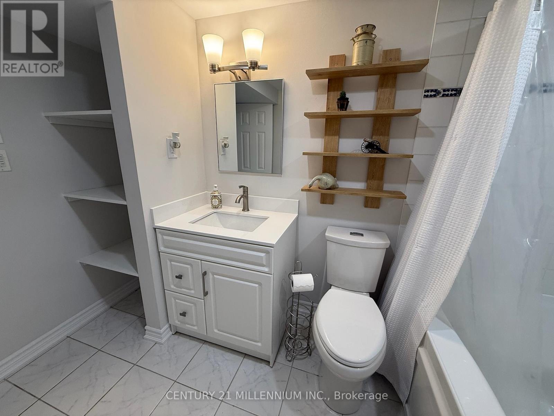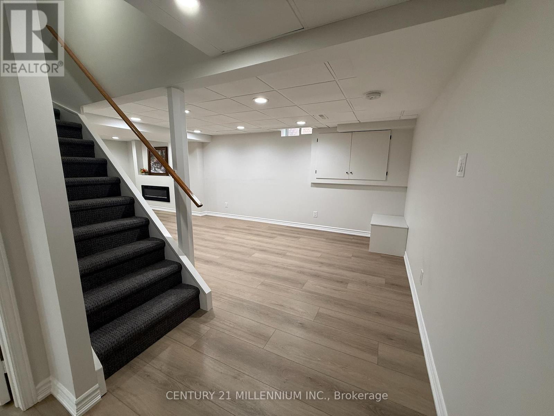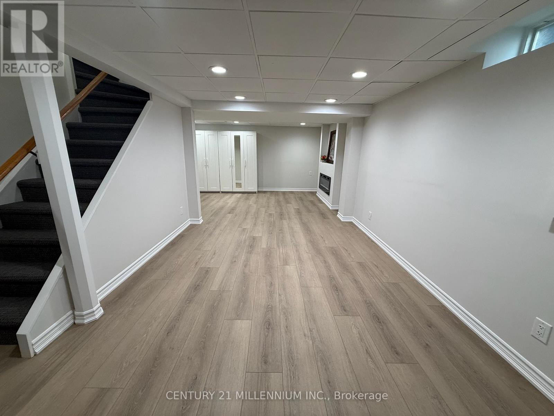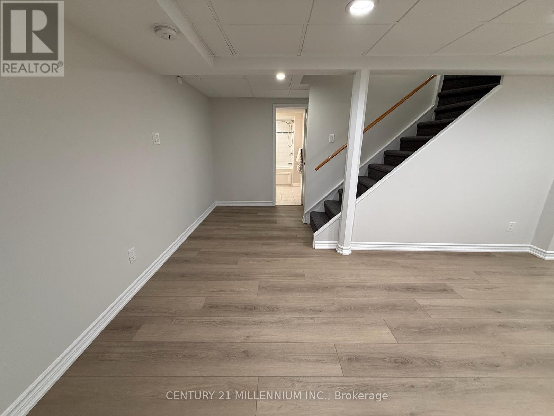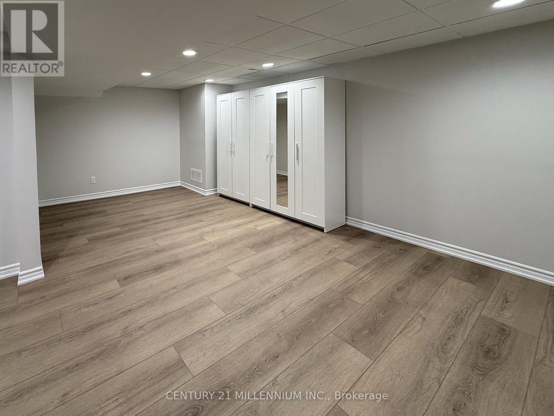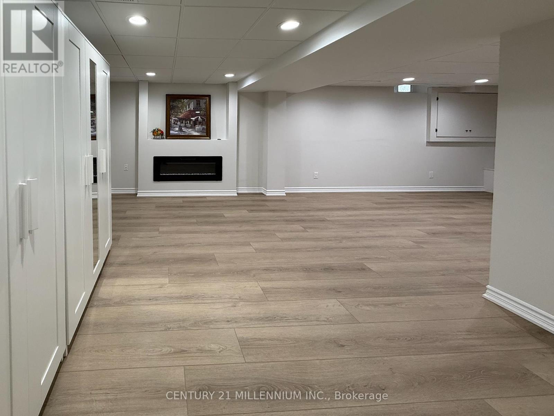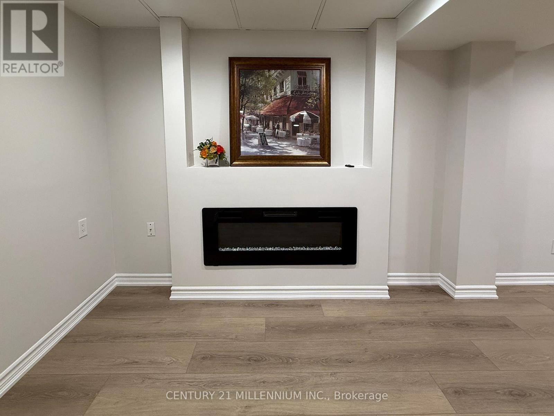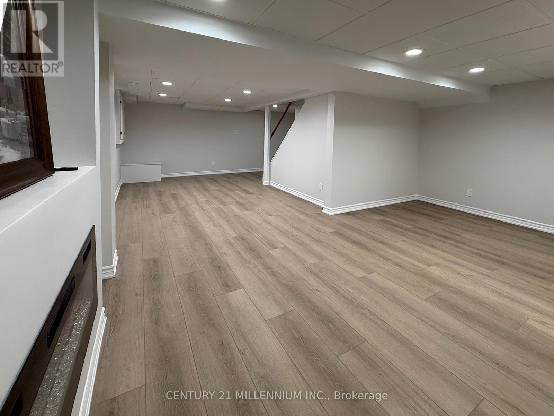Bsmt - 52 Burgby Avenue Brampton, Ontario L6X 3A4
$1,500 Monthly
Discover this newly renovated Basement Apartment in Bramptons sought-after Northwood Park, designed with both comfort and style in mind. This spacious and airy open-concept Bedroom and Living area features a cozy Fireplace, perfect for creating a warm and inviting atmosphere. The separate Kitchen offers ample room for a full-sized dining table, making it ideal for entertainingor everyday meals. Enjoy the convenience of en-suite Laundry, a large Bathroom with a relaxing jacuzzi tub, and a private separate entrance for added privacy. Freshly completed and move-in ready, this bright and modern space is perfect for one or two people seeking comfort and convenience in a great location. Steps to all amenities, Transit, Shopping, Parks and Recreational Centers. (id:61852)
Property Details
| MLS® Number | W12431631 |
| Property Type | Single Family |
| Neigbourhood | Northwood Park |
| Community Name | Northwood Park |
| CommunicationType | High Speed Internet |
| ParkingSpaceTotal | 1 |
Building
| BathroomTotal | 1 |
| BedroomsAboveGround | 1 |
| BedroomsTotal | 1 |
| Age | 31 To 50 Years |
| Amenities | Fireplace(s) |
| Appliances | Dryer, Stove, Washer, Refrigerator |
| BasementDevelopment | Finished |
| BasementType | N/a (finished) |
| ConstructionStyleAttachment | Detached |
| CoolingType | Central Air Conditioning |
| ExteriorFinish | Brick |
| FireProtection | Smoke Detectors |
| FireplacePresent | Yes |
| FireplaceTotal | 1 |
| FlooringType | Laminate, Tile |
| FoundationType | Concrete |
| HeatingFuel | Electric |
| HeatingType | Forced Air |
| StoriesTotal | 2 |
| SizeInterior | 1500 - 2000 Sqft |
| Type | House |
| UtilityWater | Municipal Water |
Parking
| Attached Garage | |
| Garage |
Land
| Acreage | No |
| Sewer | Sanitary Sewer |
| SizeDepth | 100 Ft ,8 In |
| SizeFrontage | 49 Ft ,2 In |
| SizeIrregular | 49.2 X 100.7 Ft |
| SizeTotalText | 49.2 X 100.7 Ft|under 1/2 Acre |
Rooms
| Level | Type | Length | Width | Dimensions |
|---|---|---|---|---|
| Basement | Kitchen | 6.09 m | 4.27 m | 6.09 m x 4.27 m |
| Basement | Living Room | 4.57 m | 3.2 m | 4.57 m x 3.2 m |
| Basement | Bedroom | 5.18 m | 3.35 m | 5.18 m x 3.35 m |
| Basement | Office | 2.13 m | 2.13 m | 2.13 m x 2.13 m |
| Basement | Bathroom | 3.05 m | 2.13 m | 3.05 m x 2.13 m |
Interested?
Contact us for more information
Art Ginou
Salesperson
181 Queen St East
Brampton, Ontario L6W 2B3
