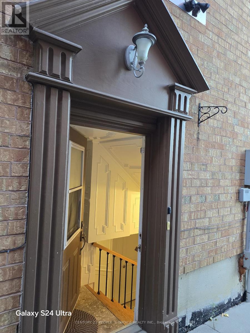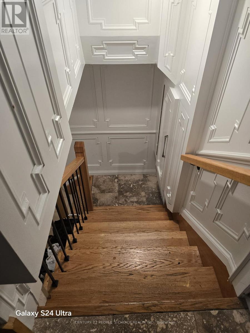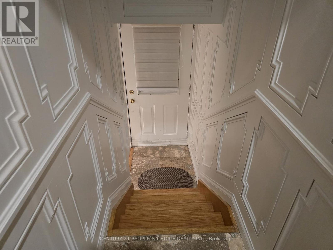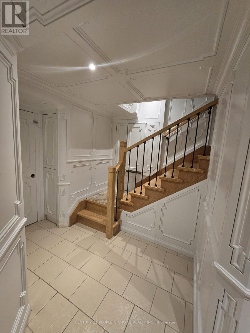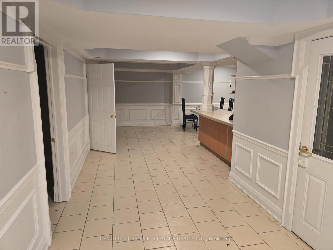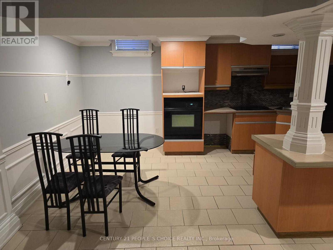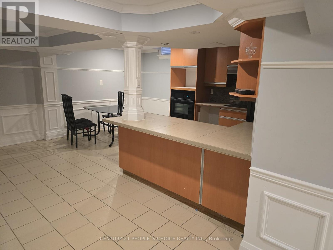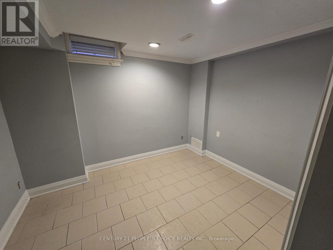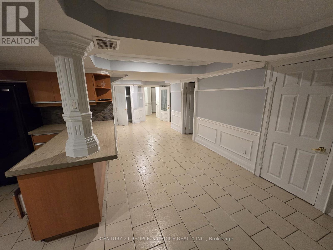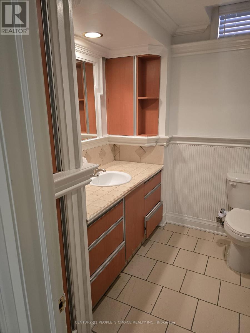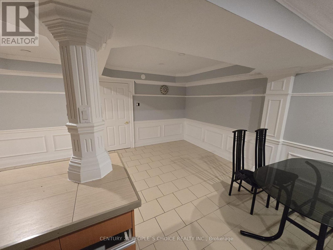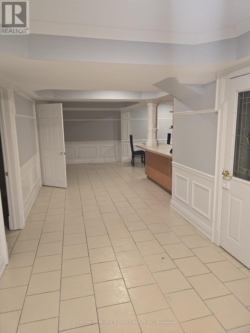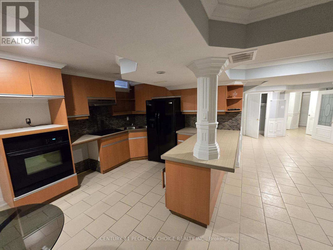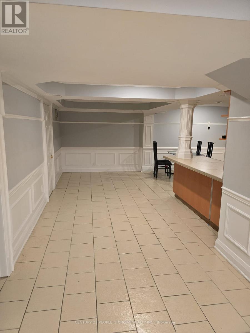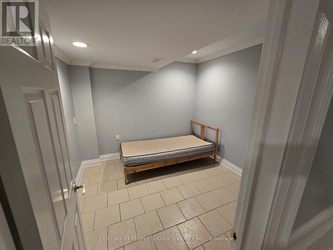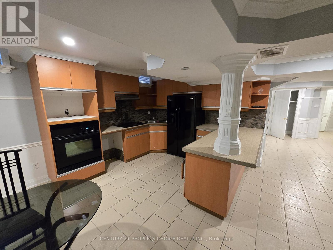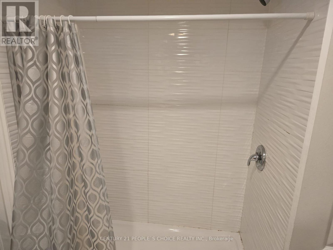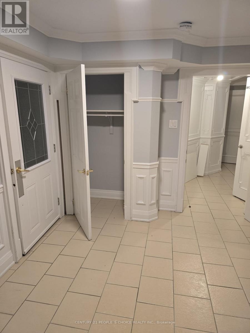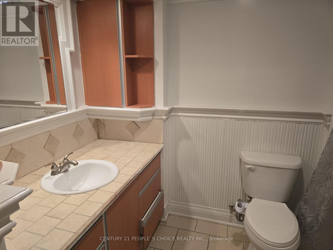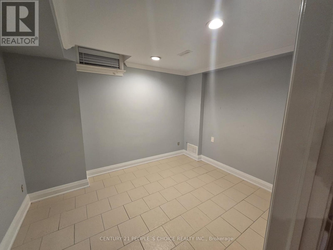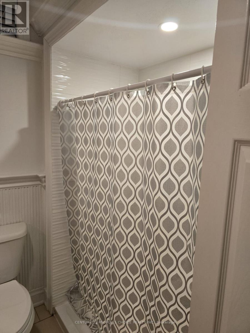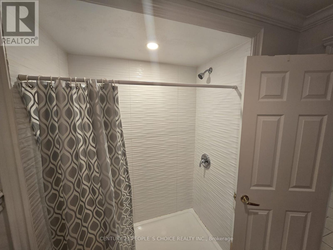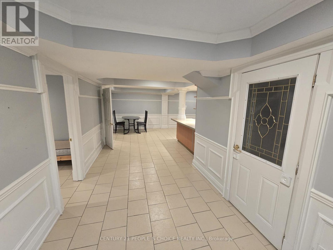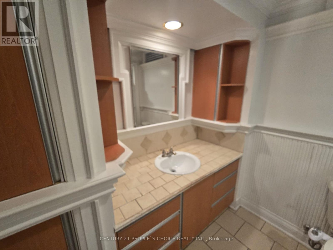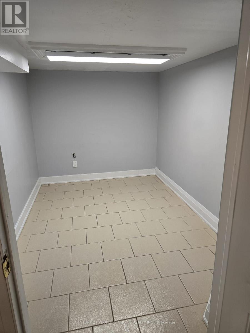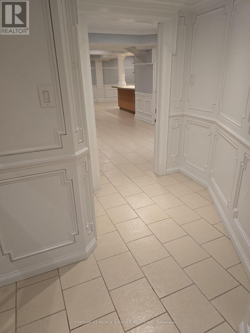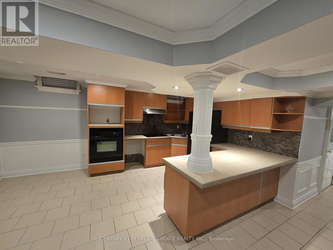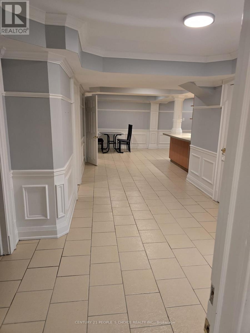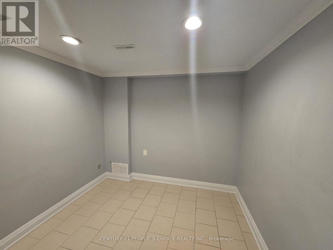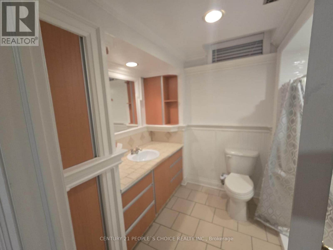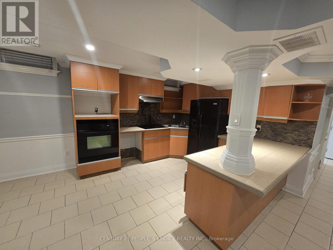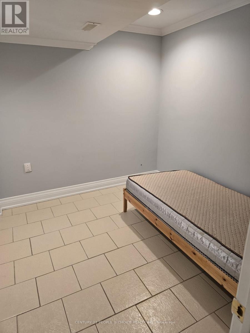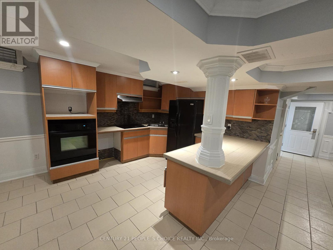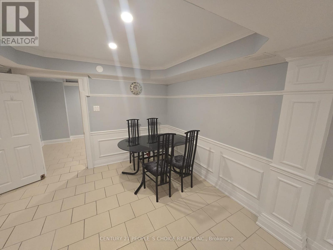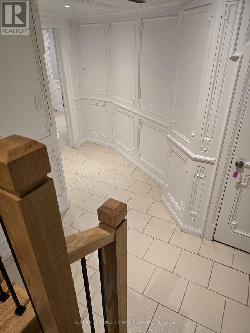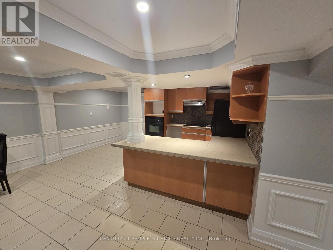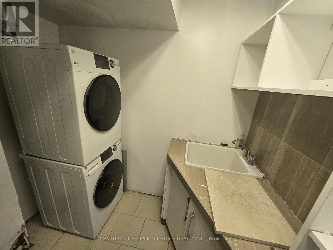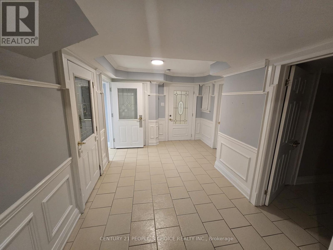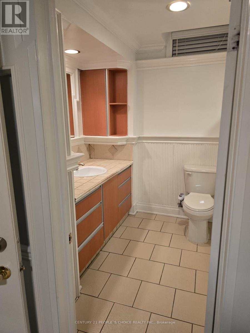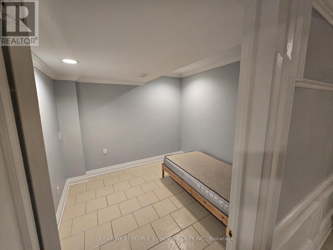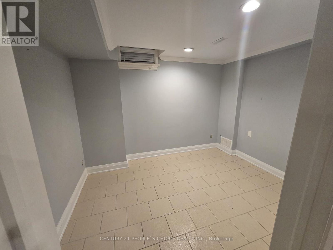Bsmt - 51 Fairmont Avenue Vaughan, Ontario L6A 2P1
$2,200 Monthly
Spacious 3-Bedroom Basement Apartment With 2 Parking in Maple, Vaughan - Perfect for a Working Couple or Small Family Welcome to this bright and modern 3-bedroom basement apartment located in one of Maple's most desirable and family-oriented neighborhoods near Jane Street and Major Mackenzie Drive. This wellbeautifullymaintained unit offers the perfect blend of space, comfort, and privacy in a quiet, upscale residential area. The apartment features a private separate entrance, providing a sense of independence and convenience. Inside, you'll find a spacious open-concept layout with three well-sized bedrooms, each filled with abundant natural light. The full kitchen is equipped with modern appliances, offering plenty of storage and functionality for everyday living. A large, well appointed washroom and in-unit laundry add to the ease and comfort of this home. One dedicated parking space is included, and all utilities are covered, allowing for a truly stress-free move-in experience. Situated in a prime Maple location, this home provides quick access to Highways 400, 407, and 401, making commuting simple and efficient. Public transit is just a short 3-minute walk away, and the area is surrounded by everyday conveniences, including Vaughan Mills Shopping Centre, Canada's Wonderland, York University, and excellent schools. Residents will also appreciate the nearby parks, trails, and recreational areas, creating a peaceful and family-friendly environment. This quiet and safe neighborhood is ideal for those seeking a balance of comfort, convenience, and quality living. Available for occupancy starting November 1, 2025. (id:61852)
Property Details
| MLS® Number | N12537768 |
| Property Type | Single Family |
| Community Name | Maple |
| Features | In Suite Laundry |
| ParkingSpaceTotal | 2 |
Building
| BathroomTotal | 1 |
| BedroomsAboveGround | 2 |
| BedroomsBelowGround | 1 |
| BedroomsTotal | 3 |
| BasementFeatures | Apartment In Basement |
| BasementType | N/a |
| ConstructionStyleAttachment | Detached |
| CoolingType | Central Air Conditioning |
| ExteriorFinish | Brick |
| HeatingFuel | Natural Gas |
| HeatingType | Forced Air |
| StoriesTotal | 2 |
| SizeInterior | 2500 - 3000 Sqft |
| Type | House |
| UtilityWater | Municipal Water |
Parking
| Garage |
Land
| Acreage | No |
| Sewer | Sanitary Sewer |
Rooms
| Level | Type | Length | Width | Dimensions |
|---|---|---|---|---|
| Basement | Kitchen | 2.31 m | 1.5 m | 2.31 m x 1.5 m |
| Basement | Living Room | 2.38 m | 2.5 m | 2.38 m x 2.5 m |
| Basement | Bedroom | 2.44 m | 3 m | 2.44 m x 3 m |
| Basement | Bedroom 2 | 2.42 m | 3.2 m | 2.42 m x 3.2 m |
| Basement | Den | 2.44 m | 1.82 m | 2.44 m x 1.82 m |
https://www.realtor.ca/real-estate/29095819/bsmt-51-fairmont-avenue-vaughan-maple-maple
Interested?
Contact us for more information
Bash Qamar
Salesperson
1780 Albion Road Unit 2 & 3
Toronto, Ontario M9V 1C1
Tam Parekh
Salesperson
1780 Albion Road Unit 2 & 3
Toronto, Ontario M9V 1C1
