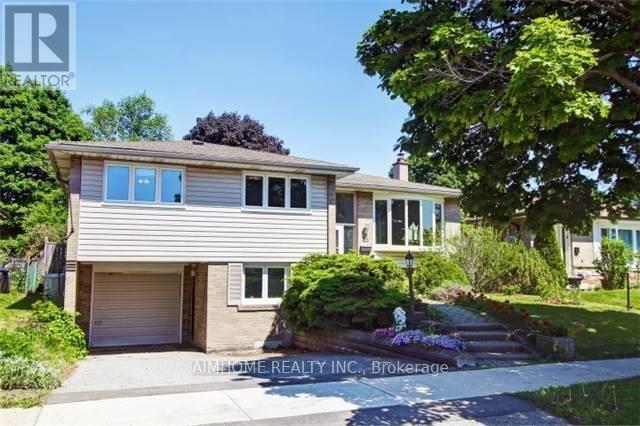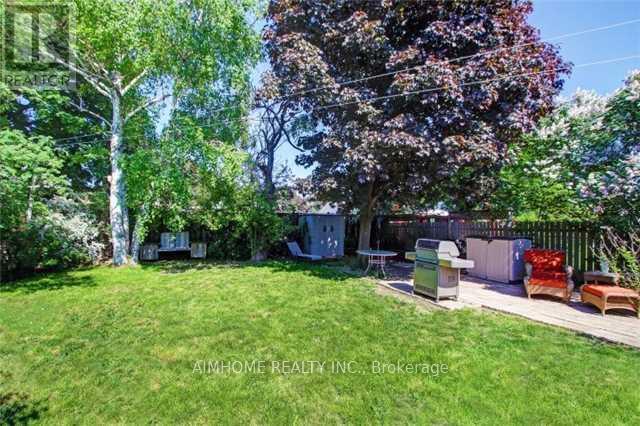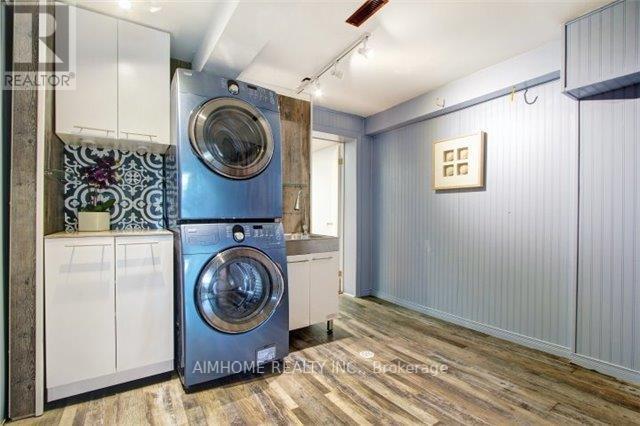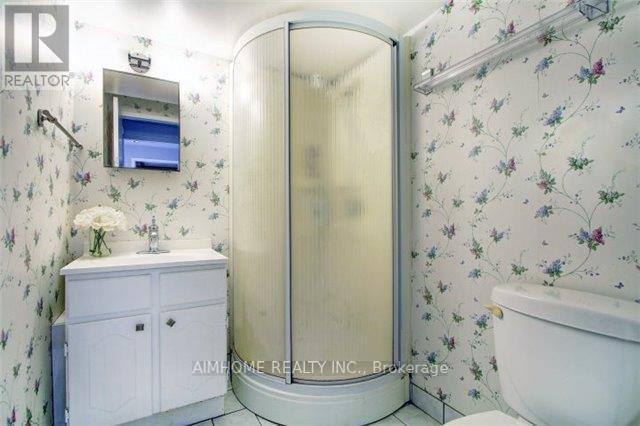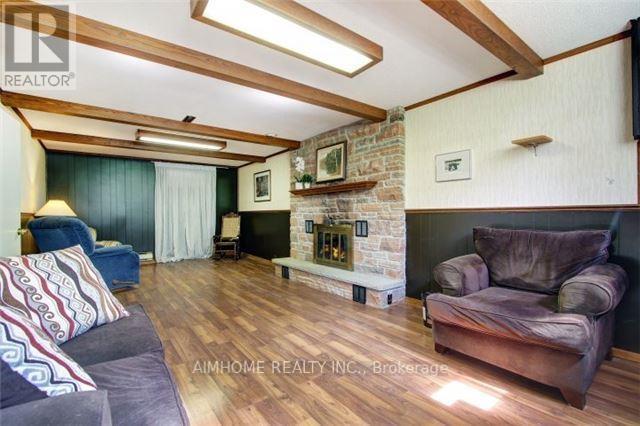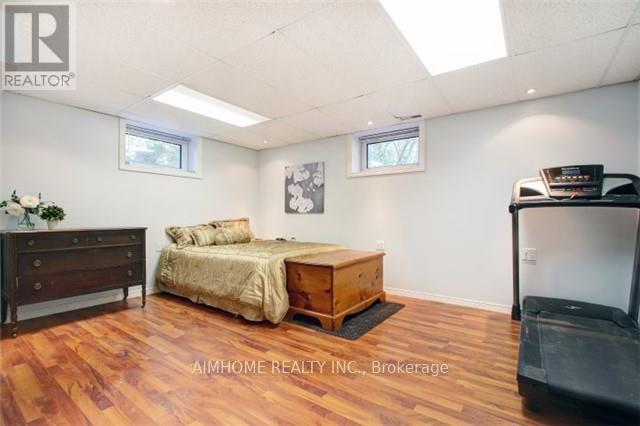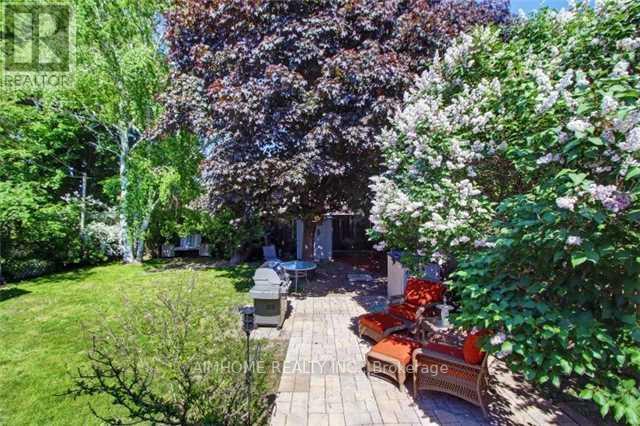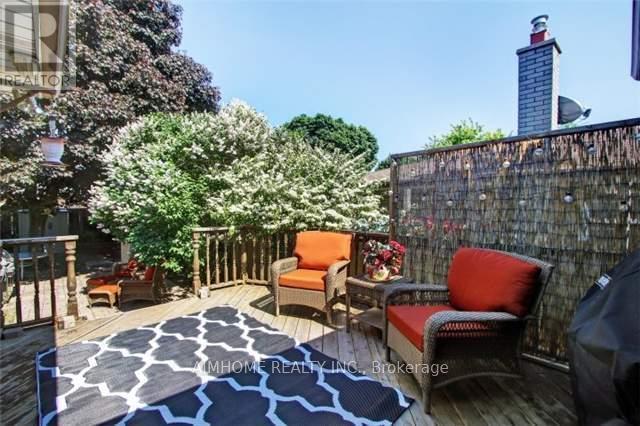Bsmt - 45 Highcastle Road Toronto, Ontario M1E 4M8
4 Bedroom
3 Bathroom
0 - 699 sqft
Raised Bungalow
Fireplace
Central Air Conditioning
Forced Air
$750 Monthly
1 Room in Basement with shared bath and kitchen. parking is extra for $100 . (id:61852)
Property Details
| MLS® Number | E12260105 |
| Property Type | Single Family |
| Neigbourhood | Scarborough |
| Community Name | Morningside |
| AmenitiesNearBy | Hospital, Park, Public Transit, Schools |
| CommunicationType | High Speed Internet |
| Features | Wooded Area |
| ParkingSpaceTotal | 4 |
| Structure | Shed |
Building
| BathroomTotal | 3 |
| BedroomsAboveGround | 3 |
| BedroomsBelowGround | 1 |
| BedroomsTotal | 4 |
| ArchitecturalStyle | Raised Bungalow |
| BasementDevelopment | Finished |
| BasementFeatures | Walk Out |
| BasementType | N/a (finished) |
| ConstructionStyleAttachment | Detached |
| CoolingType | Central Air Conditioning |
| ExteriorFinish | Brick, Vinyl Siding |
| FireplacePresent | Yes |
| FlooringType | Hardwood, Laminate |
| HalfBathTotal | 1 |
| HeatingFuel | Natural Gas |
| HeatingType | Forced Air |
| StoriesTotal | 1 |
| SizeInterior | 0 - 699 Sqft |
| Type | House |
| UtilityWater | Municipal Water |
Parking
| Attached Garage | |
| Garage |
Land
| Acreage | No |
| LandAmenities | Hospital, Park, Public Transit, Schools |
| Sewer | Sanitary Sewer |
| SizeDepth | 120 Ft |
| SizeFrontage | 50 Ft |
| SizeIrregular | 50 X 120 Ft ; Prestigious 'seven Oaks' Community |
| SizeTotalText | 50 X 120 Ft ; Prestigious 'seven Oaks' Community |
Rooms
| Level | Type | Length | Width | Dimensions |
|---|---|---|---|---|
| Lower Level | Laundry Room | 3 m | 2.95 m | 3 m x 2.95 m |
| Lower Level | Workshop | 5.09 m | 3.11 m | 5.09 m x 3.11 m |
| Lower Level | Office | 5 m | 3.7 m | 5 m x 3.7 m |
| Lower Level | Recreational, Games Room | 7.91 m | 3.7 m | 7.91 m x 3.7 m |
| Main Level | Living Room | 5 m | 3.61 m | 5 m x 3.61 m |
| Main Level | Dining Room | 2.9 m | 2.91 m | 2.9 m x 2.91 m |
| Main Level | Kitchen | 4.6 m | 2.75 m | 4.6 m x 2.75 m |
| Main Level | Family Room | 5 m | 3.7 m | 5 m x 3.7 m |
| Main Level | Primary Bedroom | 4.42 m | 3.15 m | 4.42 m x 3.15 m |
| Main Level | Bedroom 2 | 3.71 m | 2.7 m | 3.71 m x 2.7 m |
| Main Level | Bedroom 3 | 3.4 m | 2.91 m | 3.4 m x 2.91 m |
https://www.realtor.ca/real-estate/28553085/bsmt-45-highcastle-road-toronto-morningside-morningside
Interested?
Contact us for more information
Leo Zhang
Salesperson
Aimhome Realty Inc.
2175 Sheppard Ave E. Suite 106
Toronto, Ontario M2J 1W8
2175 Sheppard Ave E. Suite 106
Toronto, Ontario M2J 1W8
