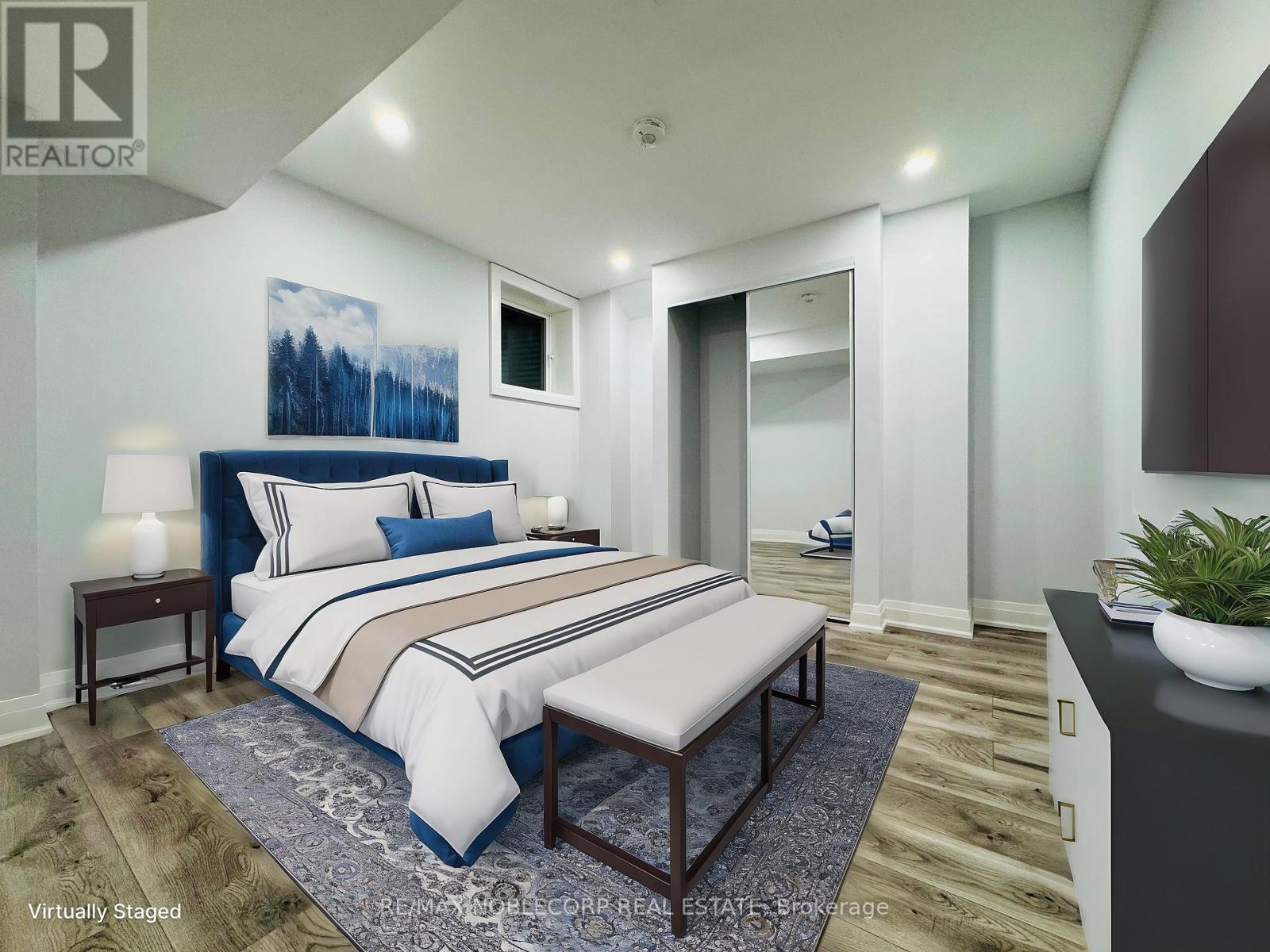Bsmt - 43 Walter Clifford Nsb Drive Whitby, Ontario L1P 0G5
$2,000 Monthly
Welcome to this beautifully renovated **legal basement apartment** in Whitby, Ontario, offering modern living in a spacious and bright setting. This brand-new suite features **2 Large sized bedrooms**, plus a **den** perfect for a home office or additional living space. With **large windows** in every room, natural light pours in, creating an airy and inviting atmosphere throughout the unit. The apartment boasts a **separate side entrance** for privacy and convenience, along with **1 dedicated parking spot**. Fully approved with permits from the city, this unit offers peace of mind with all renovations completed to code. Close to Great Schools and Parks*, making it a hassle-free living experience. Situated in a desirable Whitby location, this charming basement apartment is perfect for those seeking comfort, style, and practicality. Book your showing today! Tenant Responsible for 25% of Utilities. (id:61852)
Property Details
| MLS® Number | E12009760 |
| Property Type | Single Family |
| Community Name | Rural Whitby |
| AmenitiesNearBy | Park, Schools |
| Features | Conservation/green Belt, Carpet Free |
| ParkingSpaceTotal | 1 |
| ViewType | City View |
Building
| BathroomTotal | 1 |
| BedroomsAboveGround | 2 |
| BedroomsTotal | 2 |
| Age | 0 To 5 Years |
| Amenities | Fireplace(s) |
| Appliances | All |
| BasementDevelopment | Finished |
| BasementFeatures | Separate Entrance, Walk Out |
| BasementType | N/a (finished) |
| ConstructionStyleAttachment | Detached |
| CoolingType | Central Air Conditioning |
| ExteriorFinish | Brick, Concrete |
| FireProtection | Smoke Detectors |
| FlooringType | Vinyl |
| FoundationType | Concrete |
| HeatingFuel | Natural Gas |
| HeatingType | Forced Air |
| StoriesTotal | 2 |
| SizeInterior | 1099.9909 - 1499.9875 Sqft |
| Type | House |
| UtilityWater | Municipal Water, Unknown |
Parking
| Attached Garage | |
| Garage |
Land
| Acreage | No |
| LandAmenities | Park, Schools |
| LandscapeFeatures | Landscaped |
| Sewer | Sanitary Sewer |
| SizeDepth | 95 Ft ,10 In |
| SizeFrontage | 36 Ft ,1 In |
| SizeIrregular | 36.1 X 95.9 Ft |
| SizeTotalText | 36.1 X 95.9 Ft|under 1/2 Acre |
Rooms
| Level | Type | Length | Width | Dimensions |
|---|---|---|---|---|
| Basement | Kitchen | 3.05 m | 2.6 m | 3.05 m x 2.6 m |
| Basement | Living Room | 5.96 m | 3.01 m | 5.96 m x 3.01 m |
| Basement | Primary Bedroom | 3.65 m | 3.15 m | 3.65 m x 3.15 m |
| Basement | Bedroom 2 | 3.65 m | 3.15 m | 3.65 m x 3.15 m |
Utilities
| Cable | Available |
| Sewer | Installed |
https://www.realtor.ca/real-estate/28001687/bsmt-43-walter-clifford-nsb-drive-whitby-rural-whitby
Interested?
Contact us for more information
Marco Raponi
Salesperson
3603 Langstaff Rd #14&15
Vaughan, Ontario L4K 9G7
















