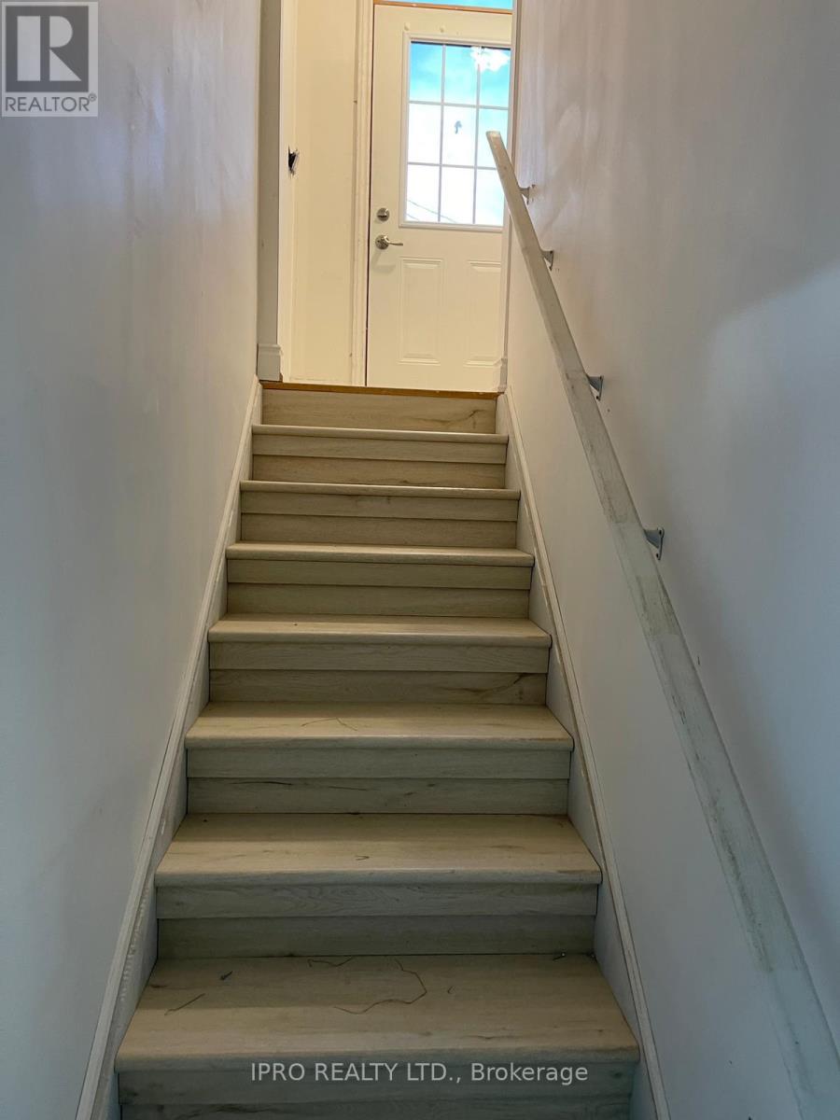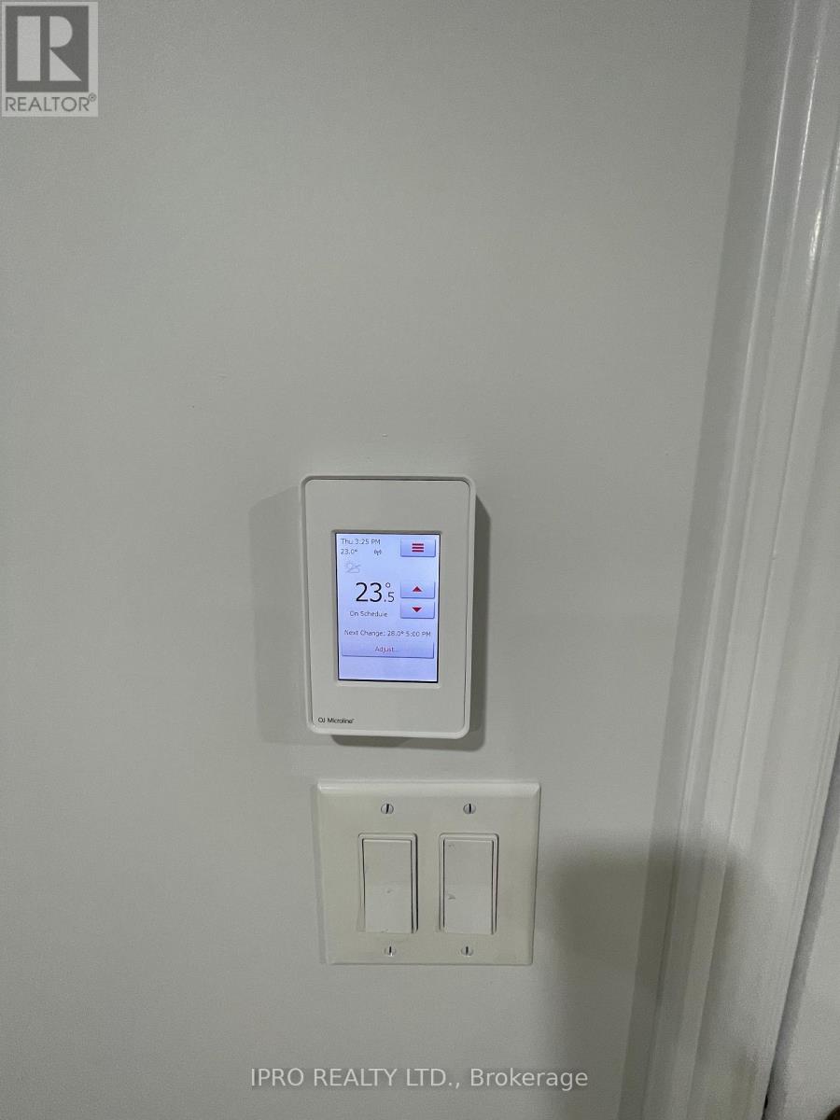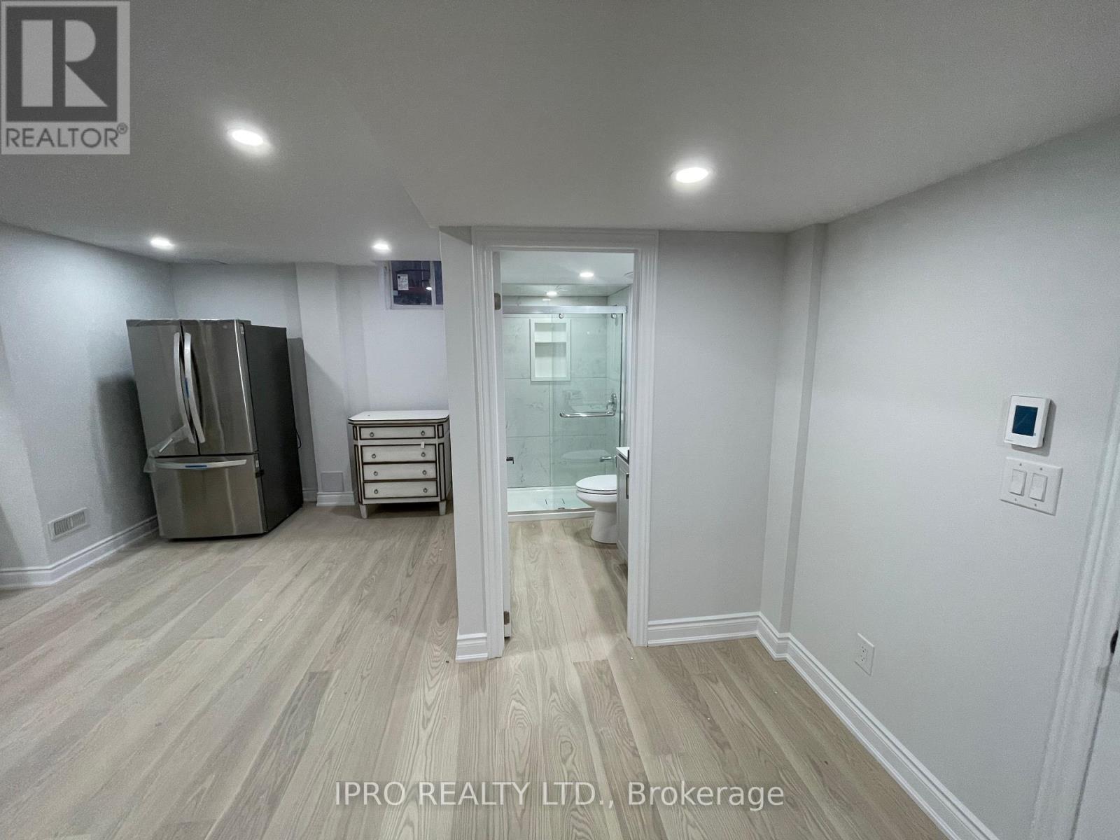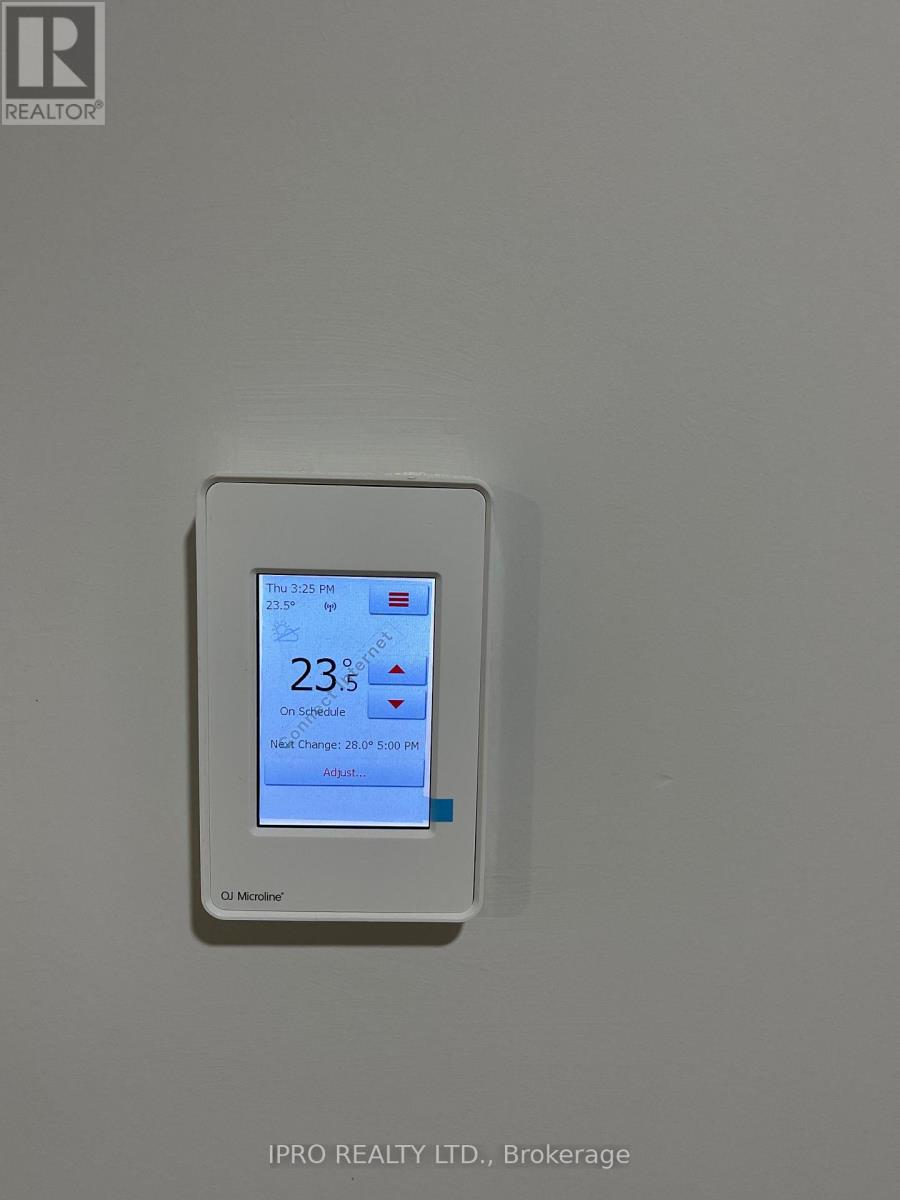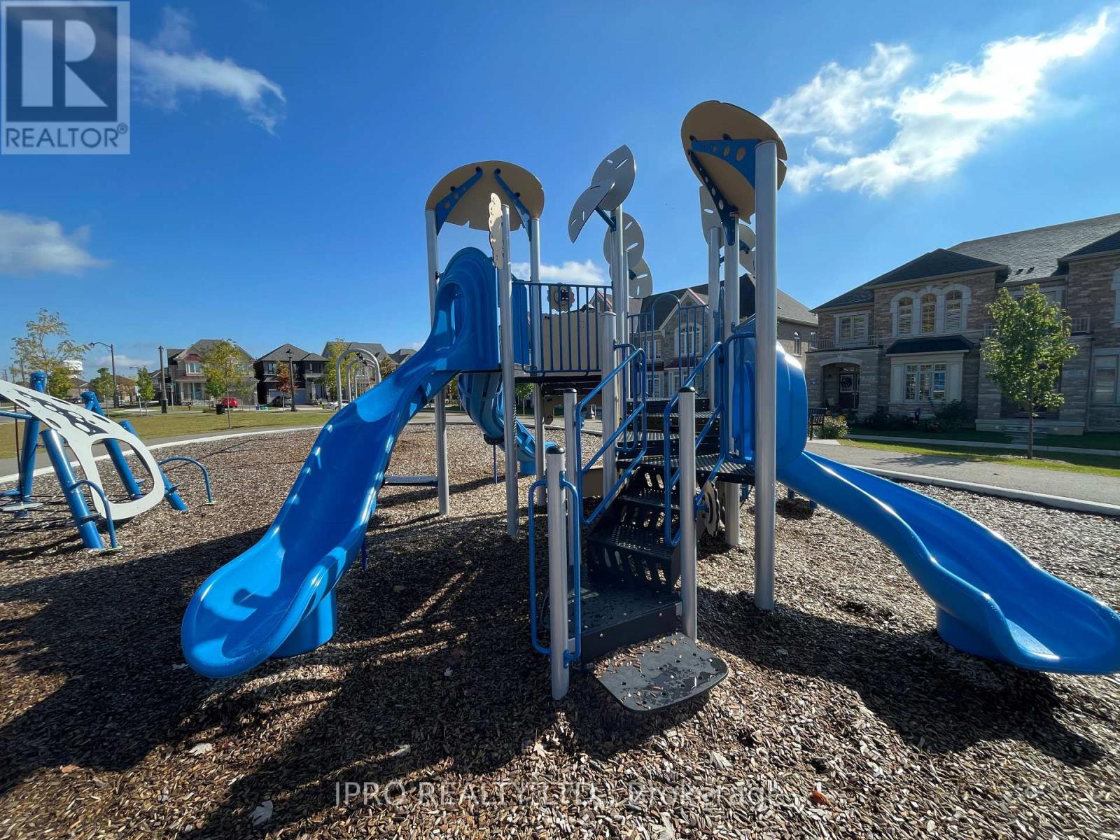Bsmt - 4105 Channing Crescent E Oakville, Ontario L6H 3R3
$1,890 Monthly
Legal Basement. Brand Newer with all Heated Floor Basement apartment in Oakville with separate entrance and shared Side yard with one car parking. Two Bedroom with One Full washroom and Gas Stove Kitchen with Dish washer all stainless steel appliances with double door Refrigerator and Hood chimney. The Bedrooms have Large egress windows installed. The Living and Kitchen area have two Large egress windows for more light and ventilation. The flooring is Heated and Engineered Hardwood to make the winters cozy with separate Thermostat installed for different zones. Pot Lights installed in all rooms with carbon monoxide alarms. Bathroom has heated floor. Next to Natural heritage system and walks and trail.Have community park for the kids and adults to spend their evening time. Easy access to Trafalgar GO Station and 407 is minutes away. 20 to 30 minutes to Downtown Toronto by car drive. (id:61852)
Property Details
| MLS® Number | W12168705 |
| Property Type | Single Family |
| Community Name | 1008 - GO Glenorchy |
| AmenitiesNearBy | Park, Hospital |
| CommunicationType | High Speed Internet |
| Features | Carpet Free |
| ParkingSpaceTotal | 1 |
Building
| BathroomTotal | 1 |
| BedroomsAboveGround | 2 |
| BedroomsTotal | 2 |
| Age | New Building |
| Amenities | Separate Heating Controls |
| BasementFeatures | Apartment In Basement, Walk-up |
| BasementType | N/a |
| ConstructionStyleAttachment | Detached |
| CoolingType | Central Air Conditioning |
| ExteriorFinish | Brick, Stone |
| FlooringType | Hardwood |
| FoundationType | Poured Concrete |
| HeatingFuel | Natural Gas |
| HeatingType | Forced Air |
| SizeInterior | 700 - 1100 Sqft |
| Type | House |
| UtilityWater | Municipal Water, Unknown |
Parking
| No Garage |
Land
| Acreage | No |
| FenceType | Fenced Yard |
| LandAmenities | Park, Hospital |
| Sewer | Sanitary Sewer |
| SizeDepth | 100 Ft ,1 In |
| SizeFrontage | 62 Ft ,4 In |
| SizeIrregular | 62.4 X 100.1 Ft ; Irregular Corner Lot |
| SizeTotalText | 62.4 X 100.1 Ft ; Irregular Corner Lot|under 1/2 Acre |
Rooms
| Level | Type | Length | Width | Dimensions |
|---|---|---|---|---|
| Basement | Living Room | 4 m | 5.5 m | 4 m x 5.5 m |
| Basement | Kitchen | 4 m | 5.5 m | 4 m x 5.5 m |
| Basement | Bedroom | 3.6 m | 2.4 m | 3.6 m x 2.4 m |
| Basement | Bedroom 2 | 3.7 m | 2.8 m | 3.7 m x 2.8 m |
| Basement | Bathroom | 2.3 m | 1.38 m | 2.3 m x 1.38 m |
Interested?
Contact us for more information
Vinesh Kaliga
Broker
55 City Centre Drive #503
Mississauga, Ontario L5B 1M3
Manjit Kaur Raju
Broker
55 City Centre Drive #503
Mississauga, Ontario L5B 1M3


