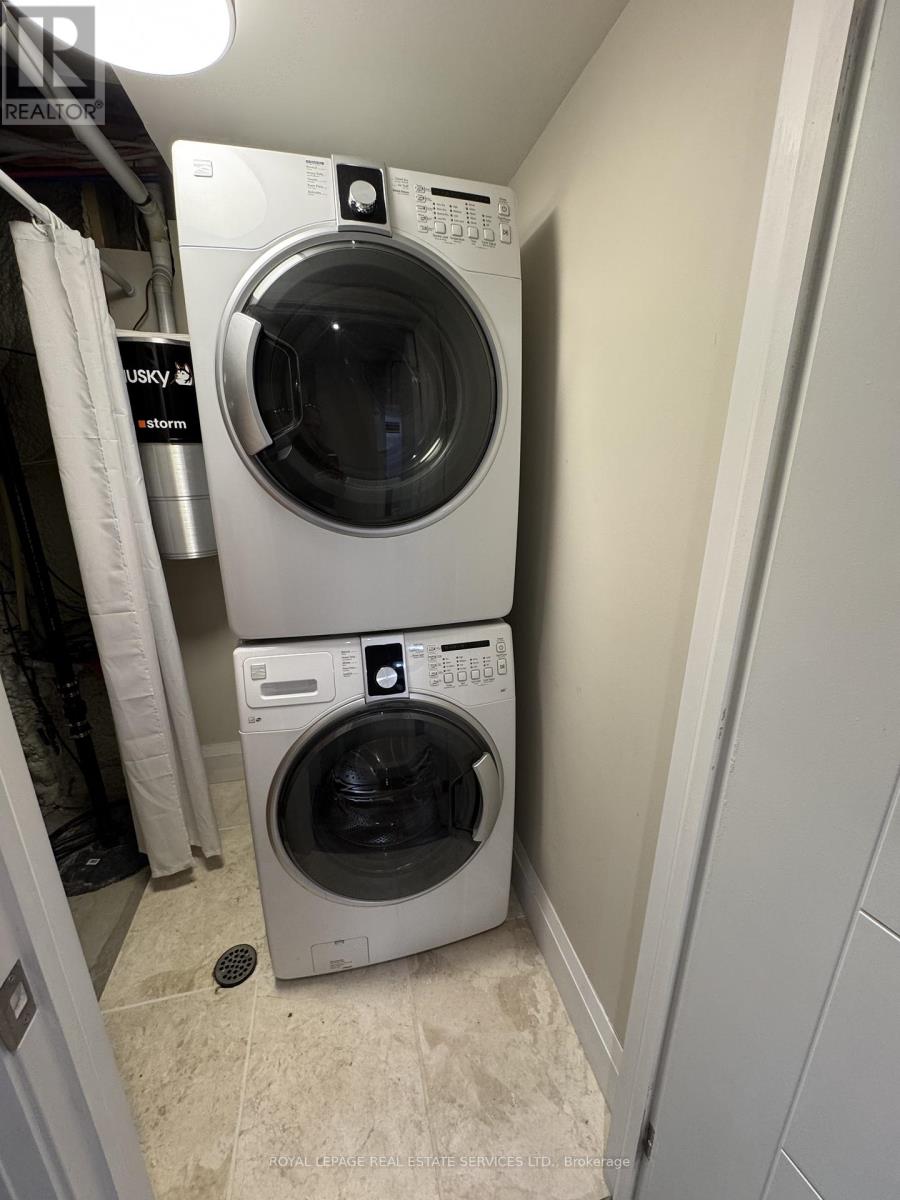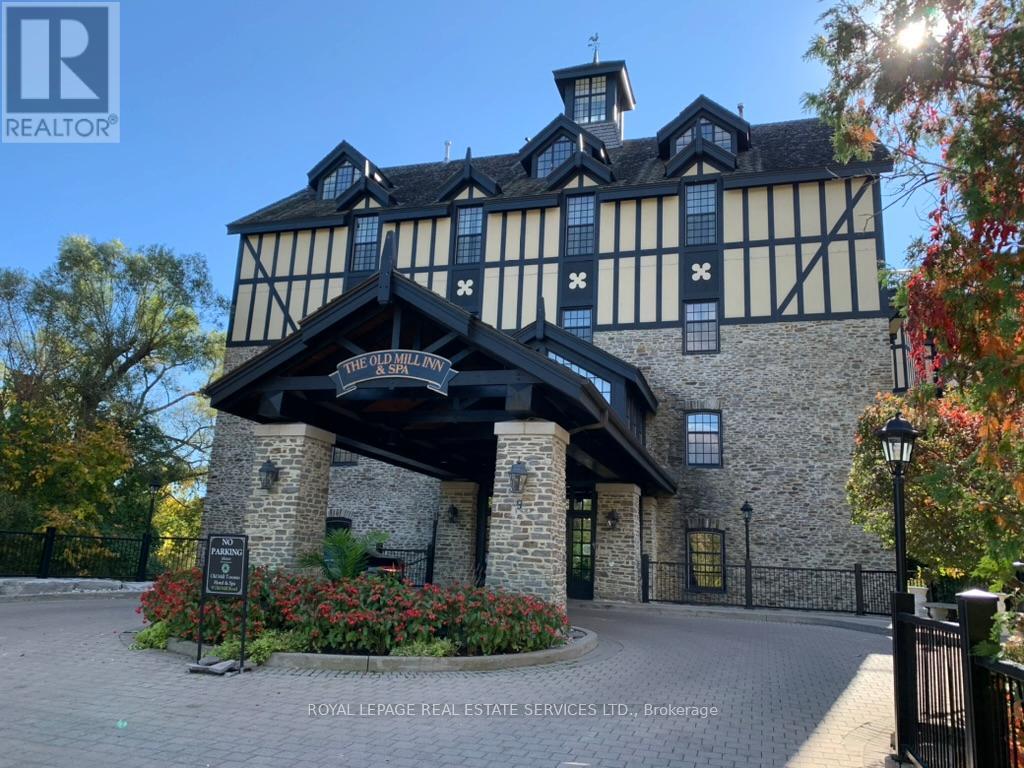Bsmt - 369 Armadale Avenue Toronto, Ontario M6S 3X7
$1,850 Monthly
Welcome to 369 Armadale Ave a renovated and professionally finished 1 bedroom lower level apartment nestled on a quiet, tree lined street in the heart of lovely Bloor West Village. This thoughtfully designed suite offers both comfort and convenience just steps from transit, cafes and green space. Ideal for a single professional or couple seeking a quiet, stylish residence in one of Toronto's most desirable neighbourhoods. This unit boasts a full kitchen with modern stainless steel appliances, an elegant open-concept living area with a gas fireplace, very high ceilings throughout, private in-suite laundry, a private entrance, ample storage, and premium finishes throughout. All utilities included (heat, hydro and water) . All this and just a short transit, bike or car commute to downtown or the Airport. Street parking available. (id:61852)
Property Details
| MLS® Number | W12182727 |
| Property Type | Single Family |
| Neigbourhood | Runnymede-Bloor West Village |
| Community Name | Runnymede-Bloor West Village |
| AmenitiesNearBy | Hospital, Park, Public Transit |
| Features | Level Lot, Level, Carpet Free |
Building
| BathroomTotal | 1 |
| BedroomsAboveGround | 1 |
| BedroomsTotal | 1 |
| Age | 6 To 15 Years |
| Amenities | Fireplace(s) |
| Appliances | Central Vacuum, Dishwasher, Dryer, Microwave, Stove, Washer, Refrigerator |
| BasementFeatures | Apartment In Basement |
| BasementType | N/a |
| ConstructionStyleAttachment | Detached |
| CoolingType | Central Air Conditioning |
| ExteriorFinish | Brick |
| FireplacePresent | Yes |
| FireplaceTotal | 1 |
| FlooringType | Vinyl |
| HeatingFuel | Natural Gas |
| HeatingType | Forced Air |
| StoriesTotal | 2 |
| SizeInterior | 700 - 1100 Sqft |
| Type | House |
| UtilityWater | Municipal Water |
Parking
| No Garage |
Land
| AccessType | Public Road |
| Acreage | No |
| LandAmenities | Hospital, Park, Public Transit |
| Sewer | Sanitary Sewer |
| SurfaceWater | River/stream |
Rooms
| Level | Type | Length | Width | Dimensions |
|---|---|---|---|---|
| Basement | Kitchen | 5.66 m | 4.8 m | 5.66 m x 4.8 m |
| Basement | Dining Room | 5.66 m | 4.8 m | 5.66 m x 4.8 m |
| Basement | Living Room | 5.66 m | 4.8 m | 5.66 m x 4.8 m |
| Basement | Primary Bedroom | 3.83 m | 2.5 m | 3.83 m x 2.5 m |
| Basement | Foyer | 4.2 m | 1 m | 4.2 m x 1 m |
Utilities
| Electricity | Installed |
| Sewer | Installed |
Interested?
Contact us for more information
John Pankiw
Salesperson
2320 Bloor Street West
Toronto, Ontario M6S 1P2





















