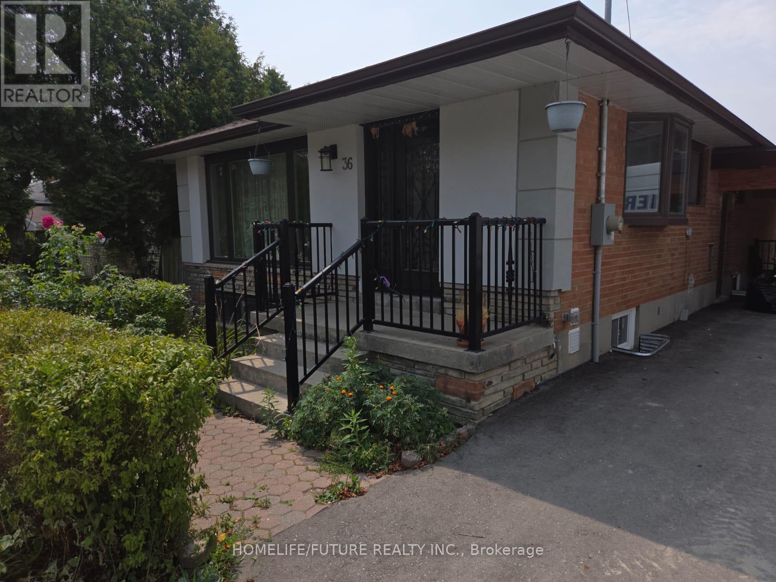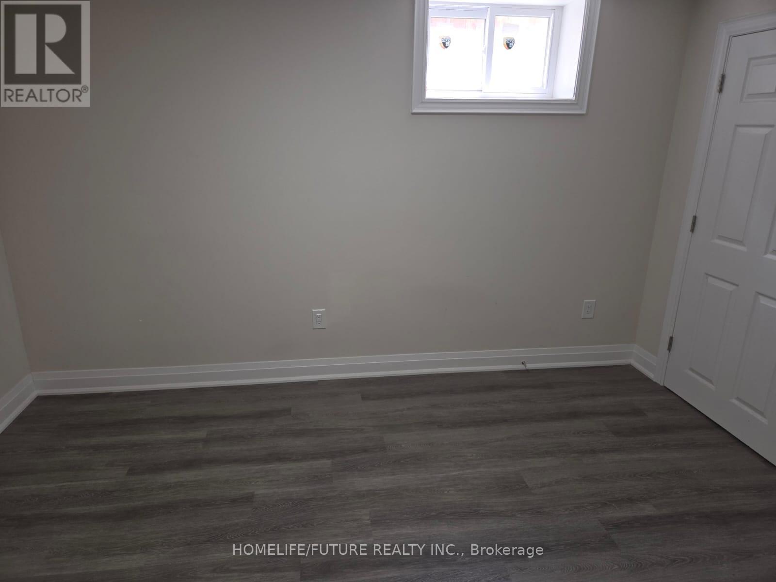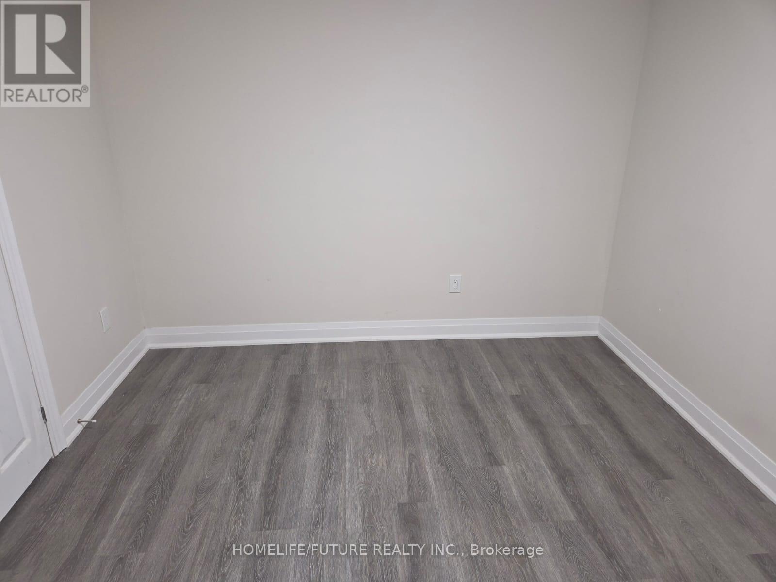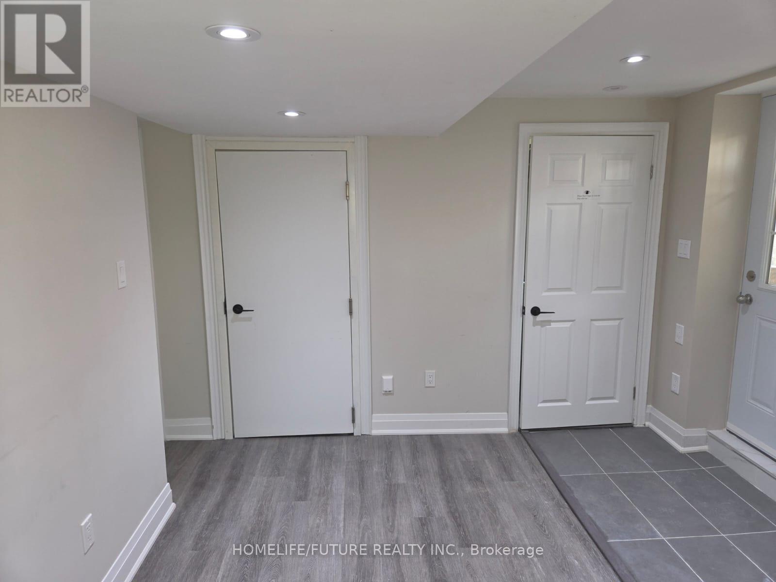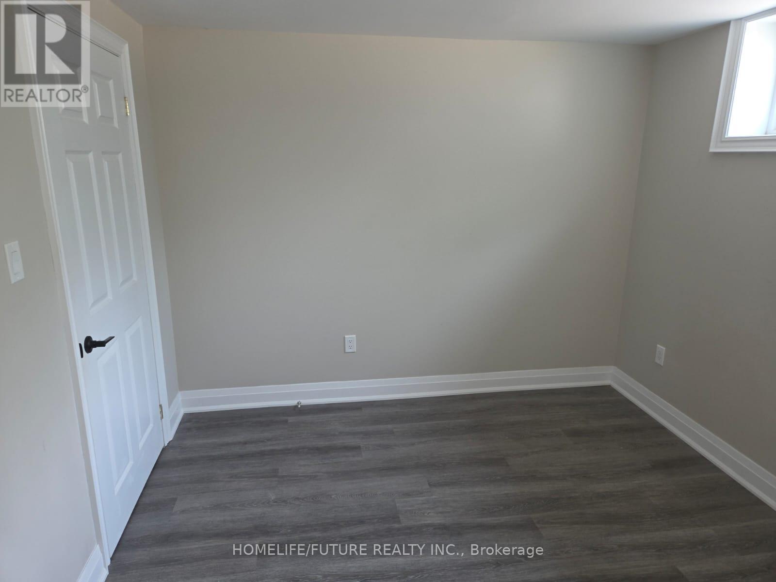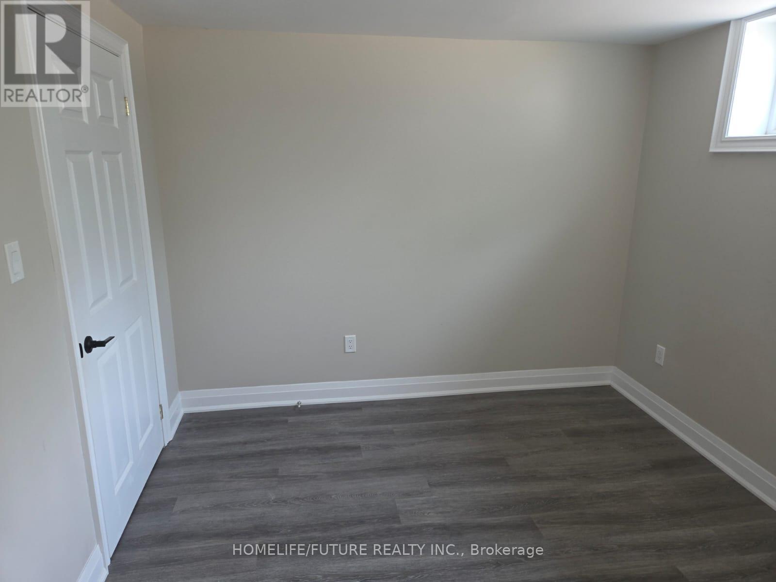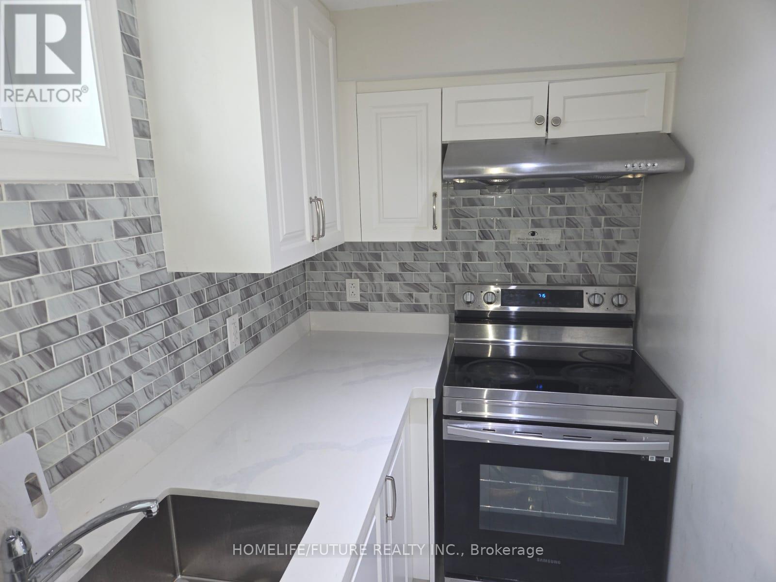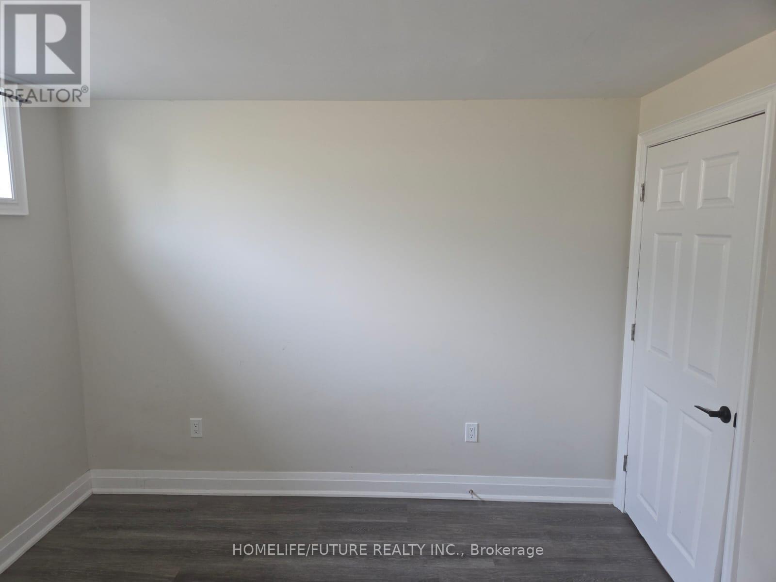Bsmt - 36 Baybrook Crescent Toronto, Ontario M1H 2R6
3 Bedroom
2 Bathroom
700 - 1100 sqft
Bungalow
Central Air Conditioning
Forced Air
$2,400 Monthly
Desirable location Close to STC. Newly renovated with 3 bedrooms 2 bathrooms 2 parking Ensuite laundry. Great neighbourhood. Close to Highway 401, Hospital, School, shops, theater, Restaurant and parks. 50 % Utilities (id:61852)
Property Details
| MLS® Number | E12333613 |
| Property Type | Single Family |
| Community Name | Bendale |
| EquipmentType | Water Heater |
| Features | Lighting |
| ParkingSpaceTotal | 2 |
| RentalEquipmentType | Water Heater |
Building
| BathroomTotal | 2 |
| BedroomsAboveGround | 3 |
| BedroomsTotal | 3 |
| Appliances | Dishwasher, Dryer, Stove, Washer, Refrigerator |
| ArchitecturalStyle | Bungalow |
| BasementFeatures | Separate Entrance |
| BasementType | N/a |
| ConstructionStyleAttachment | Detached |
| CoolingType | Central Air Conditioning |
| ExteriorFinish | Brick, Stucco |
| FlooringType | Ceramic, Vinyl |
| FoundationType | Block |
| HeatingFuel | Natural Gas |
| HeatingType | Forced Air |
| StoriesTotal | 1 |
| SizeInterior | 700 - 1100 Sqft |
| Type | House |
| UtilityWater | Municipal Water |
Parking
| Carport | |
| No Garage |
Land
| Acreage | No |
| Sewer | Sanitary Sewer |
| SizeDepth | 100 Ft |
| SizeFrontage | 49 Ft ,6 In |
| SizeIrregular | 49.5 X 100 Ft |
| SizeTotalText | 49.5 X 100 Ft |
Rooms
| Level | Type | Length | Width | Dimensions |
|---|---|---|---|---|
| Basement | Kitchen | 3.05 m | 3.05 m | 3.05 m x 3.05 m |
| Basement | Living Room | 6.4 m | 3.05 m | 6.4 m x 3.05 m |
| Basement | Dining Room | 6.4 m | 3.05 m | 6.4 m x 3.05 m |
| Basement | Bedroom | 3.65 m | 3.81 m | 3.65 m x 3.81 m |
| Basement | Bedroom 2 | 3.96 m | 3.05 m | 3.96 m x 3.05 m |
| Basement | Bedroom 3 | 3.05 m | 3.05 m | 3.05 m x 3.05 m |
https://www.realtor.ca/real-estate/28709887/bsmt-36-baybrook-crescent-toronto-bendale-bendale
Interested?
Contact us for more information
Ramu Sivapathasundaram
Broker
Homelife/future Realty Inc.
7 Eastvale Drive Unit 205
Markham, Ontario L3S 4N8
7 Eastvale Drive Unit 205
Markham, Ontario L3S 4N8
