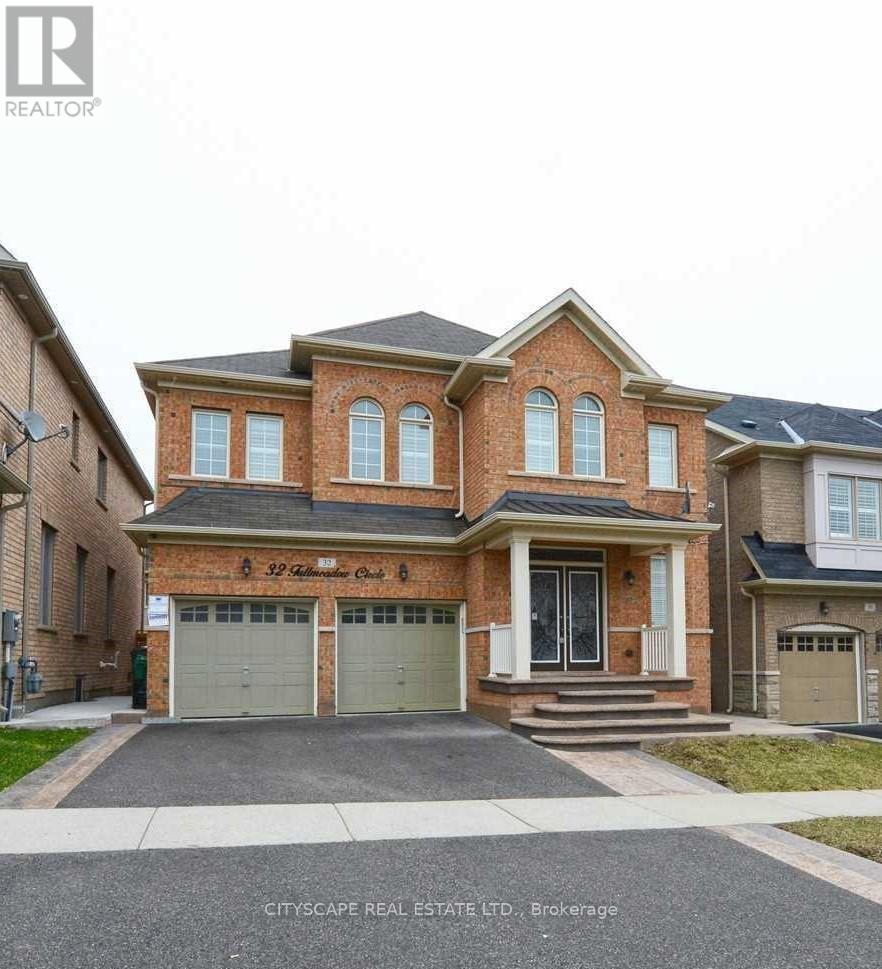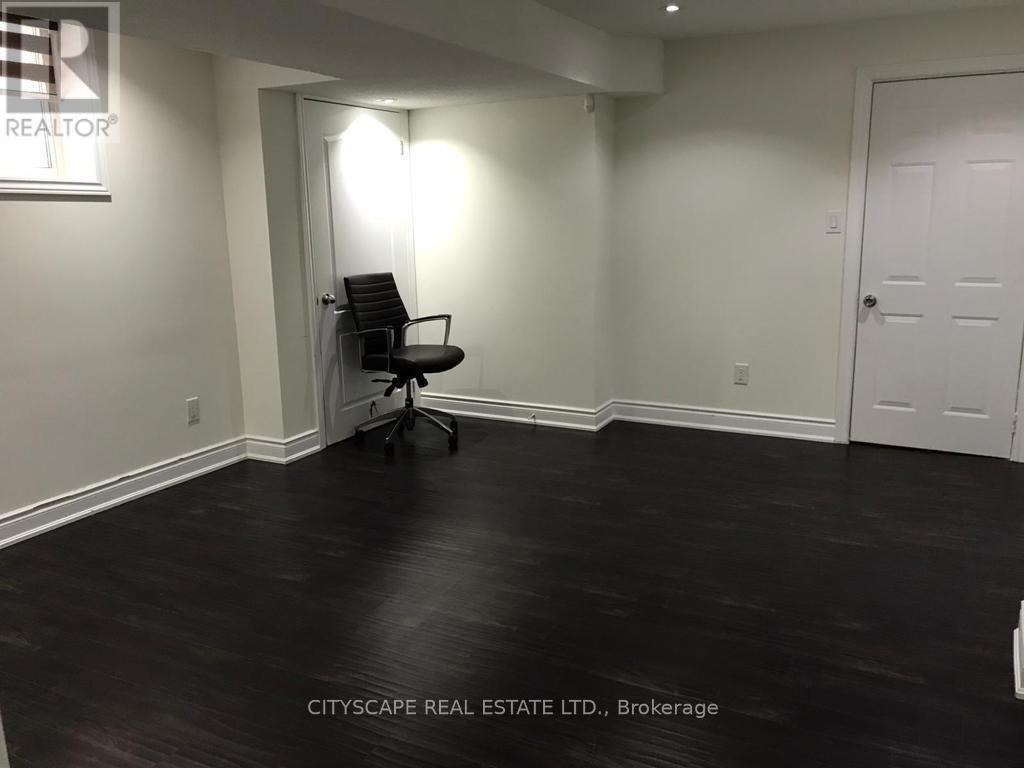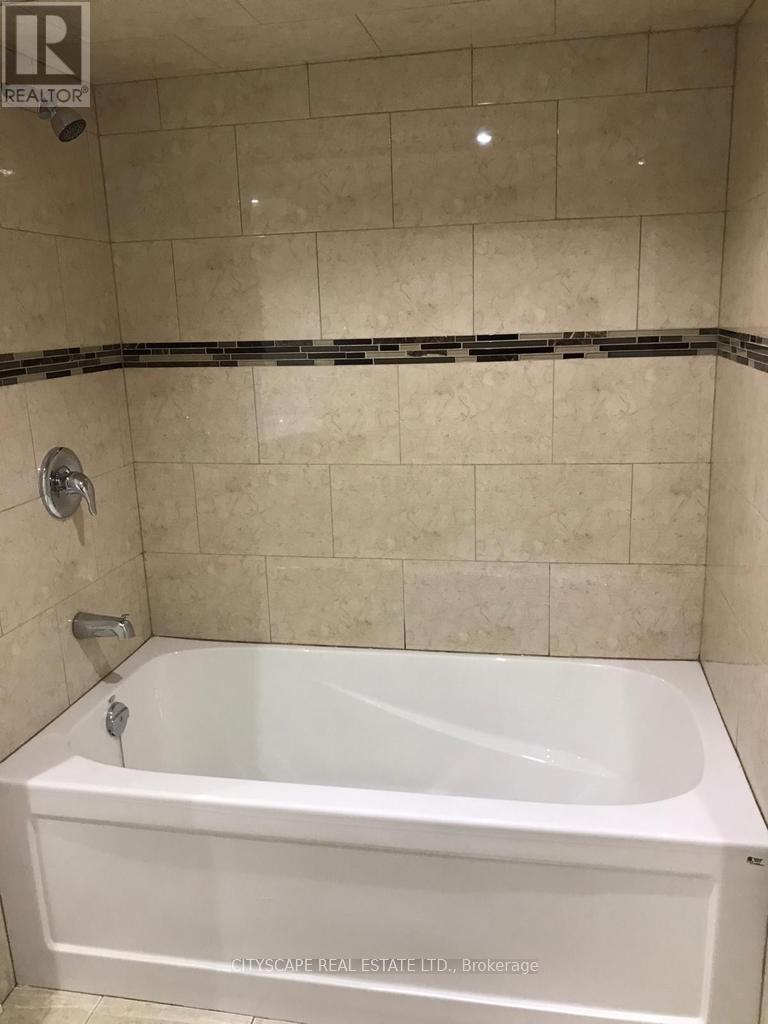Bsmt - 32 Fallmeadow Circle Brampton, Ontario L6Y 0Y8
$1,800 Monthly
Basement Only. Located Near All Amenities Of Credit Valley Neighborhood. Simply Stunning, Bright & Open Concept Floor Plan Of 2 Bedrooms With 2 Full Washrooms In A Detached Home. Offers Laminate Floors On Entire Floor. Primary Br With Ensuite Bath & Other Spacious Bedroom With Closet. All Utilities Not Included. Tenant Pays For Cable, Internet Plus 30% Of The Utilities Cost. Ready To Move In!!. Looking For Long Term & Aaa Tenant. Spacious Bedroom With Closet. 1 (One) Parking On Driveway Included. Shared Utilities And All Utilities Not Included. Tenant Pays For Cable, Internet Plus 30% Of The Utilities Cost. Ready To Move In!!. Looking For Long Term & Aaa Tenant. (id:61852)
Property Details
| MLS® Number | W12162621 |
| Property Type | Single Family |
| Community Name | Credit Valley |
| AmenitiesNearBy | Hospital, Park, Place Of Worship, Public Transit, Schools |
| CommunityFeatures | Community Centre |
| Features | Carpet Free |
| ParkingSpaceTotal | 4 |
Building
| BathroomTotal | 2 |
| BedroomsAboveGround | 2 |
| BedroomsTotal | 2 |
| Age | 6 To 15 Years |
| Appliances | Water Heater, Dryer, Hood Fan, Stove, Washer, Refrigerator |
| BasementFeatures | Apartment In Basement |
| BasementType | N/a |
| ConstructionStyleAttachment | Detached |
| CoolingType | Central Air Conditioning |
| ExteriorFinish | Brick, Brick Facing |
| FireplacePresent | Yes |
| FlooringType | Laminate, Tile |
| FoundationType | Concrete |
| HeatingFuel | Natural Gas |
| HeatingType | Forced Air |
| StoriesTotal | 2 |
| SizeInterior | 1100 - 1500 Sqft |
| Type | House |
| UtilityWater | Municipal Water, Unknown |
Parking
| Garage |
Land
| Acreage | No |
| LandAmenities | Hospital, Park, Place Of Worship, Public Transit, Schools |
| Sewer | Sanitary Sewer |
| SizeDepth | 90 Ft ,2 In |
| SizeFrontage | 40 Ft ,10 In |
| SizeIrregular | 40.9 X 90.2 Ft |
| SizeTotalText | 40.9 X 90.2 Ft |
Rooms
| Level | Type | Length | Width | Dimensions |
|---|---|---|---|---|
| Basement | Great Room | 6.86 m | 3.3 m | 6.86 m x 3.3 m |
| Basement | Kitchen | 6.86 m | 3.3 m | 6.86 m x 3.3 m |
| Basement | Primary Bedroom | 4.43 m | 4.3 m | 4.43 m x 4.3 m |
| Basement | Bedroom 2 | 4.2 m | 2.6 m | 4.2 m x 2.6 m |
| Basement | Bathroom | 2.44 m | 2.14 m | 2.44 m x 2.14 m |
| Basement | Laundry Room | Measurements not available |
Utilities
| Cable | Available |
| Sewer | Available |
Interested?
Contact us for more information
Ajaz Kakvi
Salesperson
885 Plymouth Dr #2
Mississauga, Ontario L5V 0B5















