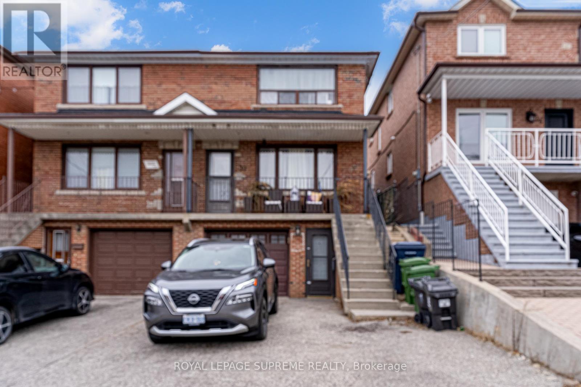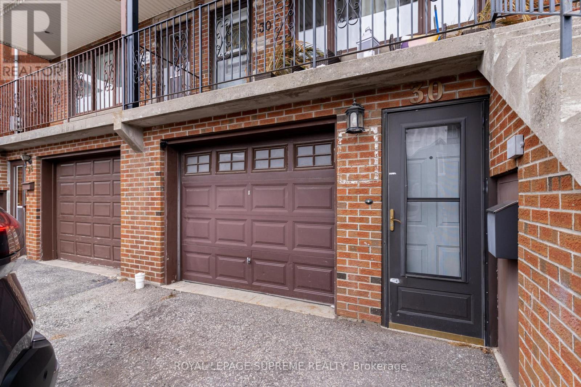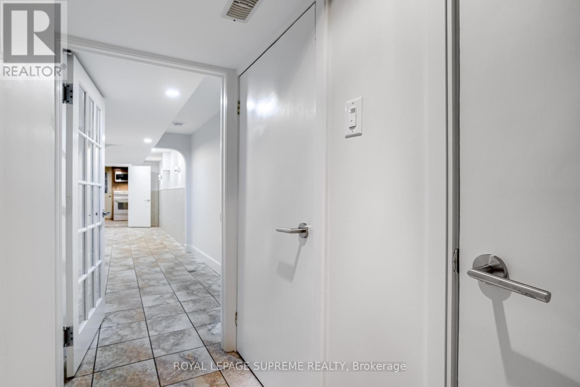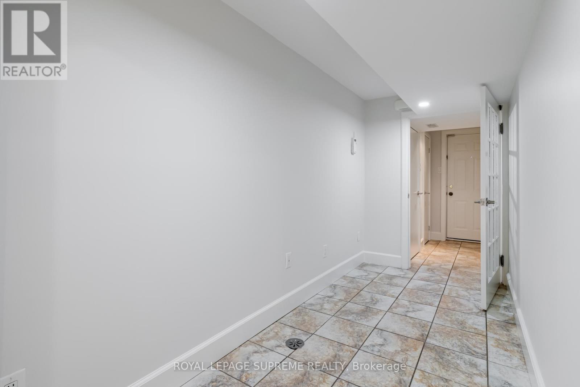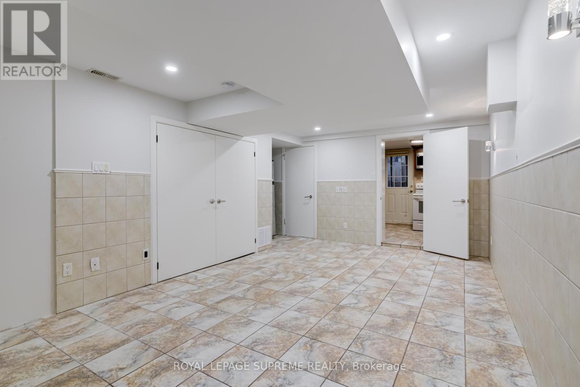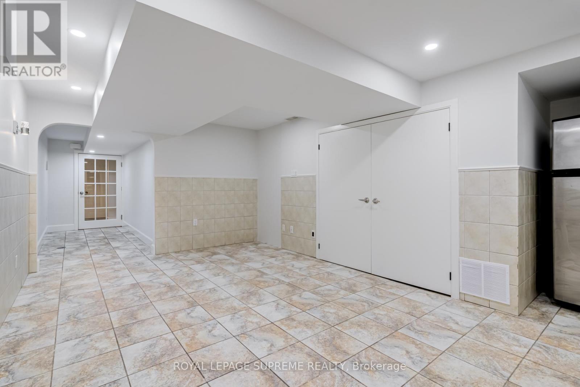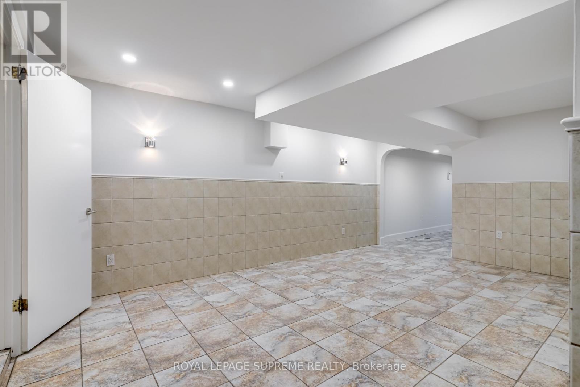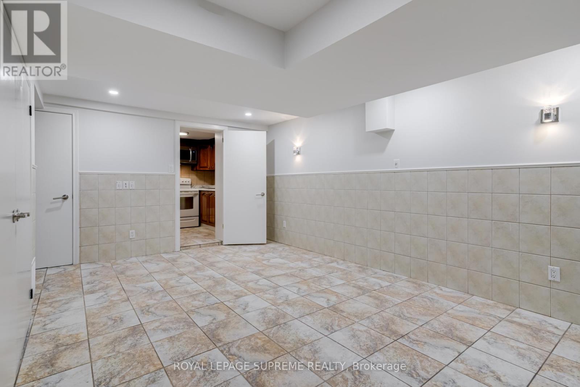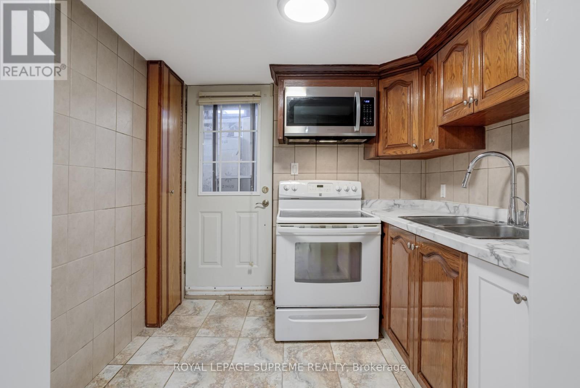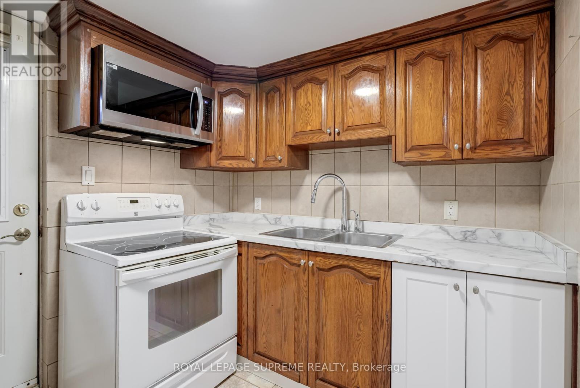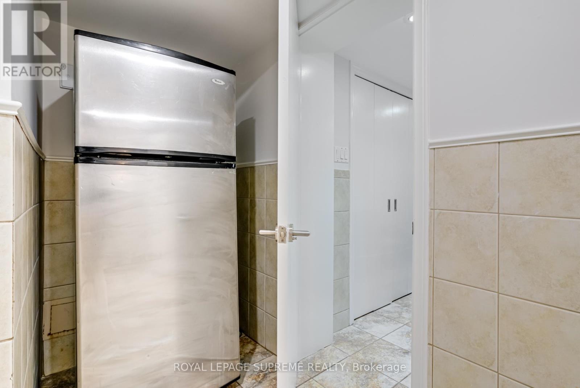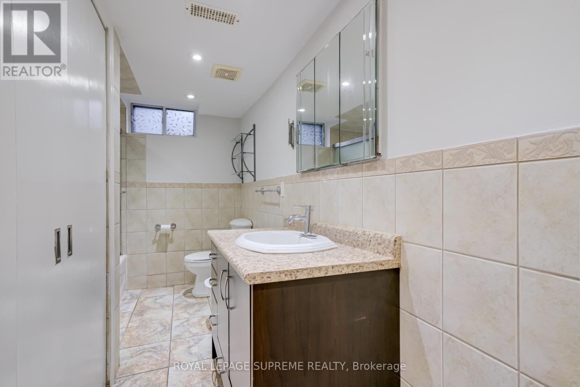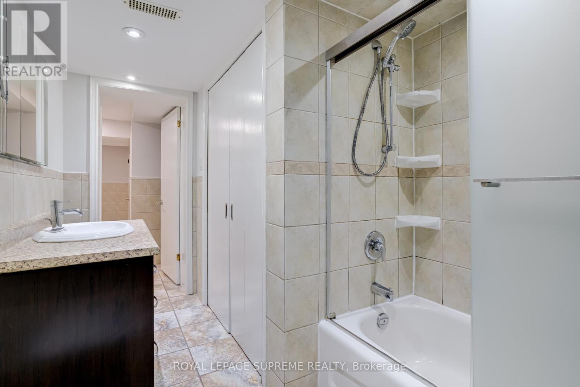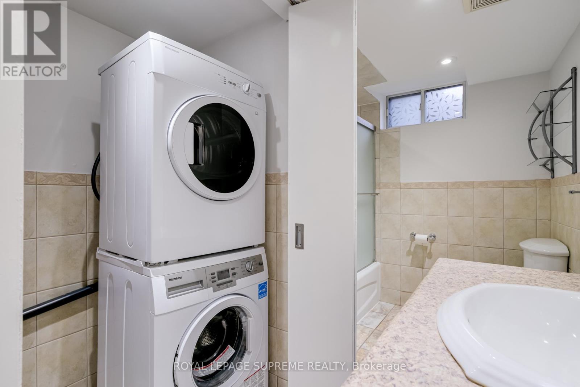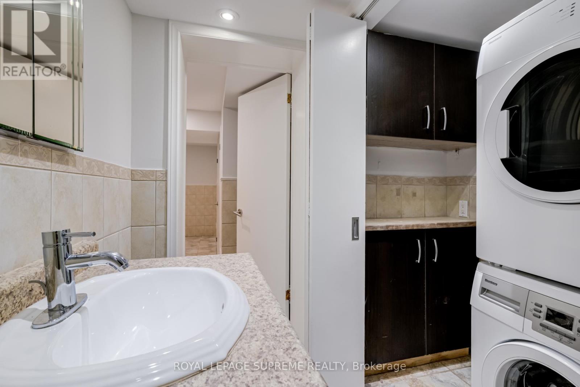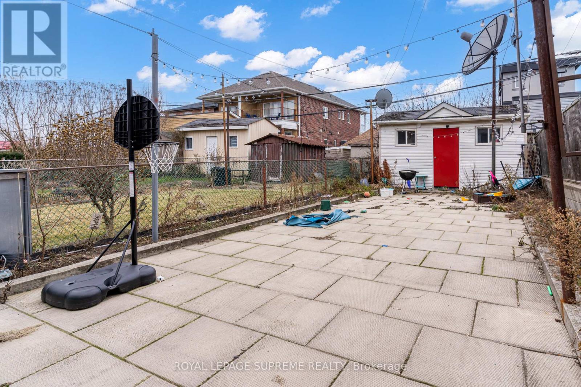Bsmt - 30 Lacey Avenue Toronto, Ontario M6M 3L7
1 Bathroom
0 - 699 sqft
Central Air Conditioning
Forced Air
$1,400 Monthly
Studio basement unit at Keele & Eglinton with hydro, gas, and water included in the rent! This unit comes equipped with closet space at the private entrance, a 5-piece washroom, your own ensuite laundry, 6'4" ceiling height, and 1 parking spot on the driveway. In an incredible location and close to all amenities: grocery store, pharmacy, public transit, parks and school. (id:61852)
Property Details
| MLS® Number | W12500530 |
| Property Type | Single Family |
| Neigbourhood | Keelesdale-Eglinton West |
| Community Name | Keelesdale-Eglinton West |
| AmenitiesNearBy | Park, Place Of Worship, Public Transit, Schools |
| Features | Carpet Free |
| ParkingSpaceTotal | 1 |
Building
| BathroomTotal | 1 |
| Appliances | Dryer, Hood Fan, Microwave, Stove, Washer, Refrigerator |
| BasementFeatures | Apartment In Basement |
| BasementType | N/a |
| ConstructionStyleAttachment | Semi-detached |
| CoolingType | Central Air Conditioning |
| ExteriorFinish | Brick |
| FlooringType | Ceramic |
| FoundationType | Block |
| HeatingFuel | Natural Gas |
| HeatingType | Forced Air |
| StoriesTotal | 2 |
| SizeInterior | 0 - 699 Sqft |
| Type | House |
| UtilityWater | Municipal Water |
Parking
| No Garage |
Land
| Acreage | No |
| FenceType | Fenced Yard |
| LandAmenities | Park, Place Of Worship, Public Transit, Schools |
| Sewer | Sanitary Sewer |
Rooms
| Level | Type | Length | Width | Dimensions |
|---|---|---|---|---|
| Basement | Living Room | 5.33 m | 3.38 m | 5.33 m x 3.38 m |
| Basement | Kitchen | 2.46 m | 2.29 m | 2.46 m x 2.29 m |
| Basement | Foyer | 3.71 m | 1.55 m | 3.71 m x 1.55 m |
Interested?
Contact us for more information
Catarina Domingues
Salesperson
Royal LePage Supreme Realty
110 Weston Rd
Toronto, Ontario M6N 0A6
110 Weston Rd
Toronto, Ontario M6N 0A6
