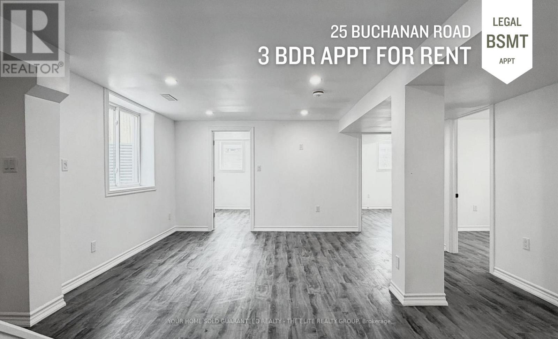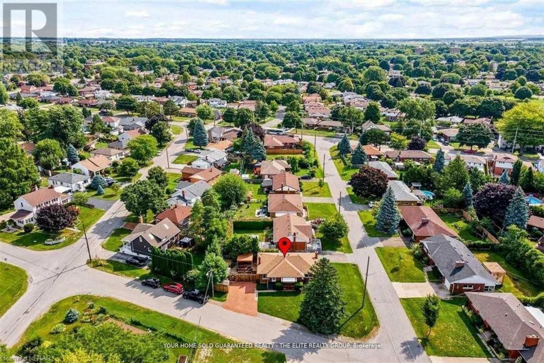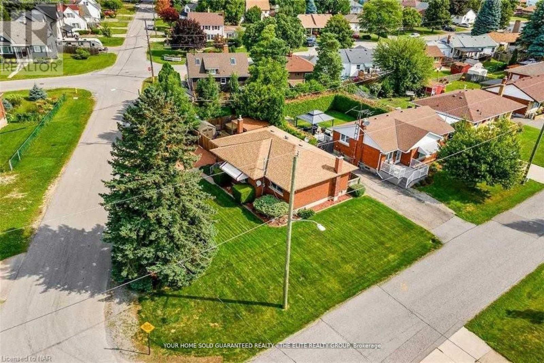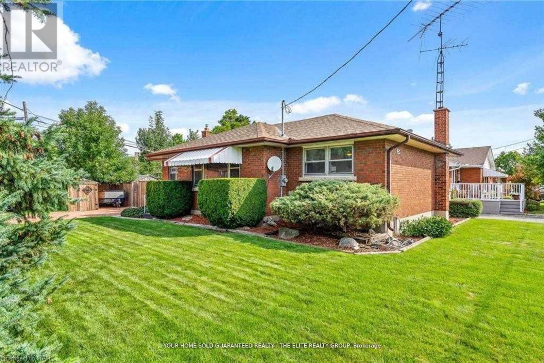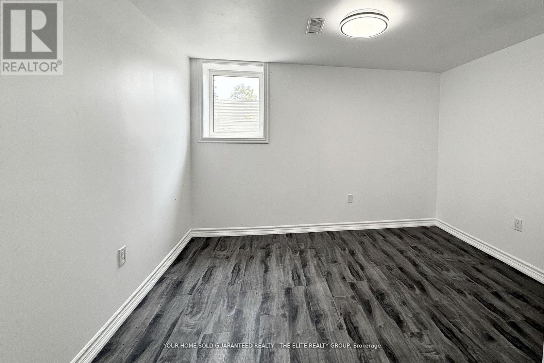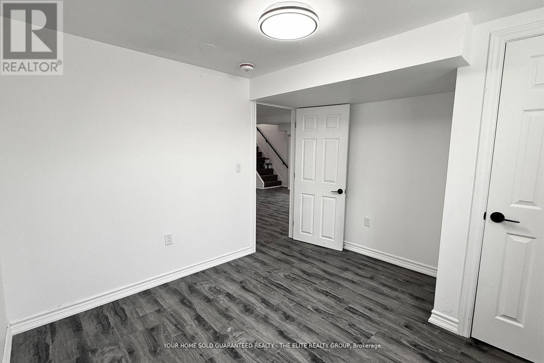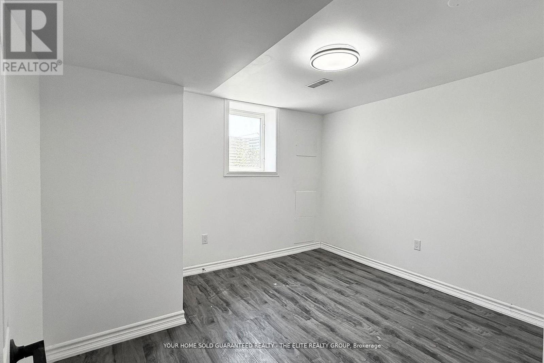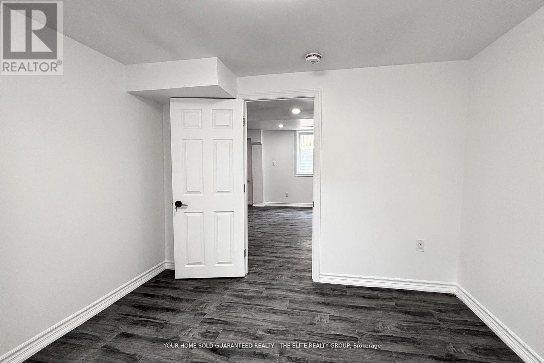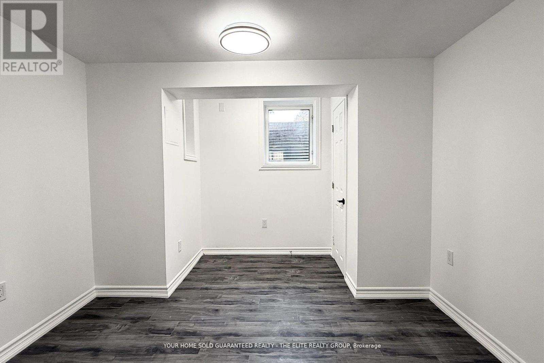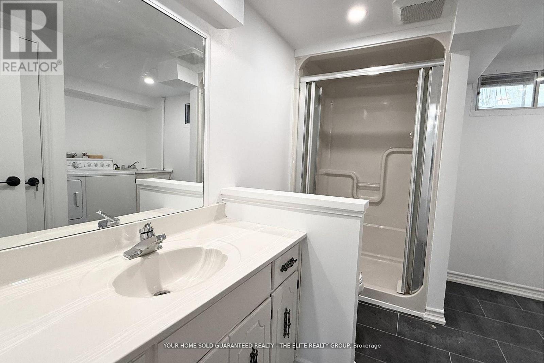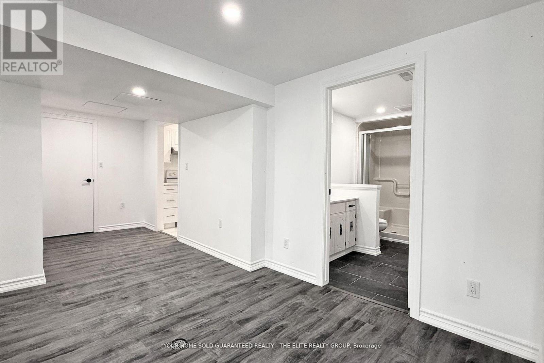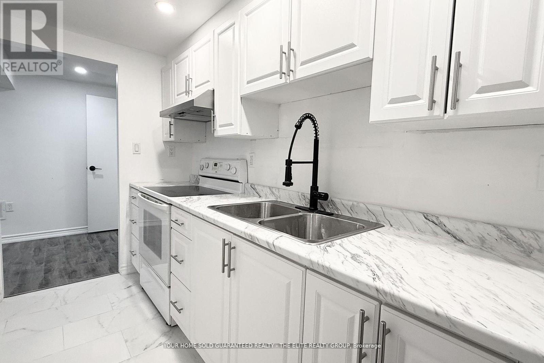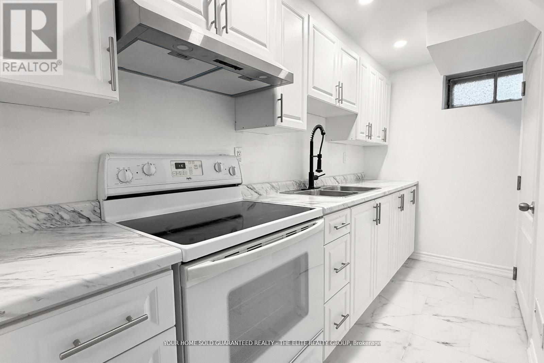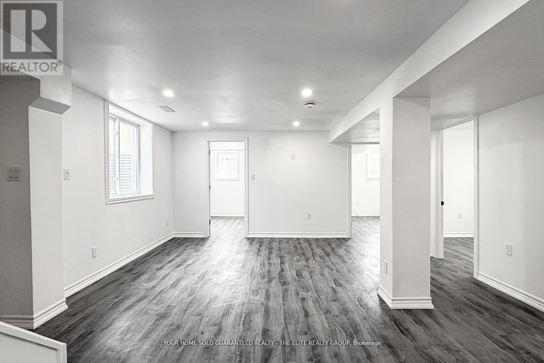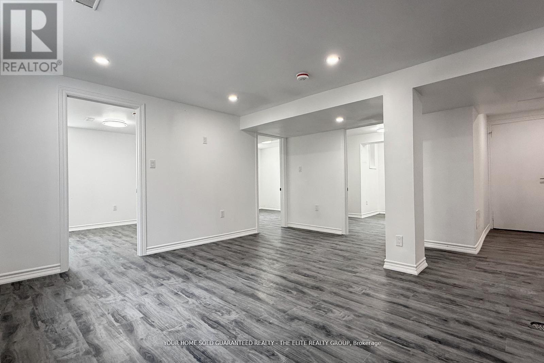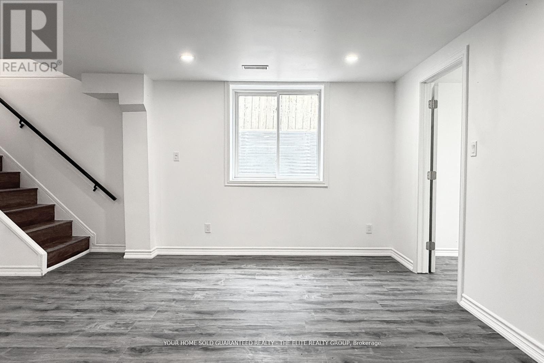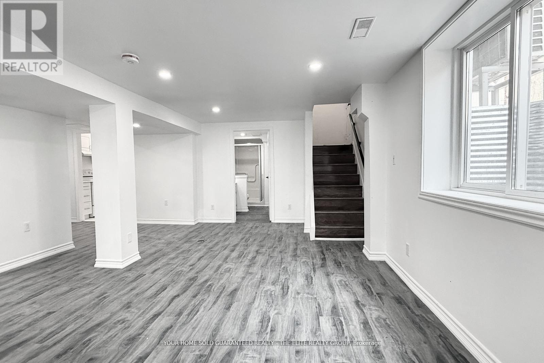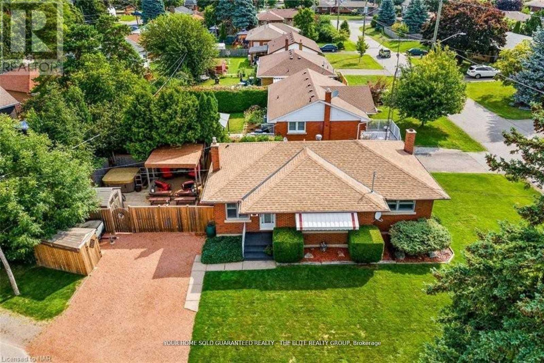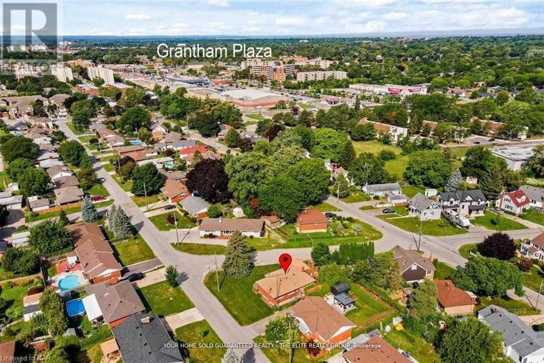Bsmt - 25 Buchanan Road St. Catharines, Ontario L2M 4R7
$1,750 Monthly
Welcome to this beautifully updated and move-in-ready 2-bedroom plus den legal apartment in a quiet and family-friendly neighbourhood. This bright and spacious unit features a modern open layout with stylish vinyl flooring throughout and is completely carpet-free. The contemporary kitchen offers stainless steel appliances and in-suite laundry for added convenience. Enjoy your own private entrance and dedicated parking space. Located close to parks, schools, public transit, walking trails, and everyday amenities, this home provides both comfort and convenience. Perfect for small families or professionals needing extra space for a home office or guest room. Tenants are responsible for 30% water, heat, hydro, internet, and cable. Legal basement apartment and separate metered. (id:61852)
Property Details
| MLS® Number | X12465402 |
| Property Type | Single Family |
| Community Name | 444 - Carlton/Bunting |
| ParkingSpaceTotal | 1 |
Building
| BathroomTotal | 1 |
| BedroomsAboveGround | 3 |
| BedroomsTotal | 3 |
| ArchitecturalStyle | Bungalow |
| BasementDevelopment | Finished |
| BasementType | Full (finished) |
| CeilingType | Suspended Ceiling |
| ConstructionStyleAttachment | Semi-detached |
| CoolingType | Central Air Conditioning |
| ExteriorFinish | Brick |
| FireplacePresent | Yes |
| FoundationType | Brick |
| HeatingFuel | Natural Gas |
| HeatingType | Forced Air |
| StoriesTotal | 1 |
| SizeInterior | 700 - 1100 Sqft |
| Type | House |
| UtilityWater | Municipal Water |
Parking
| No Garage |
Land
| Acreage | No |
| Sewer | Sanitary Sewer |
| SizeDepth | 101 Ft ,2 In |
| SizeFrontage | 76 Ft ,10 In |
| SizeIrregular | 76.9 X 101.2 Ft |
| SizeTotalText | 76.9 X 101.2 Ft |
Rooms
| Level | Type | Length | Width | Dimensions |
|---|---|---|---|---|
| Basement | Bedroom | 3.35 m | 3.05 m | 3.35 m x 3.05 m |
| Basement | Bedroom 2 | 3.35 m | 3.05 m | 3.35 m x 3.05 m |
| Basement | Den | 1.83 m | 3.05 m | 1.83 m x 3.05 m |
| Basement | Bathroom | 3.57 m | 3.05 m | 3.57 m x 3.05 m |
| Basement | Kitchen | 3.05 m | 1.52 m | 3.05 m x 1.52 m |
| Basement | Living Room | 4.91 m | 5.79 m | 4.91 m x 5.79 m |
Interested?
Contact us for more information
Anthony Bryan
Salesperson
250 Regina Rd Unit 16
Vaughan, Ontario L4L 8N2
