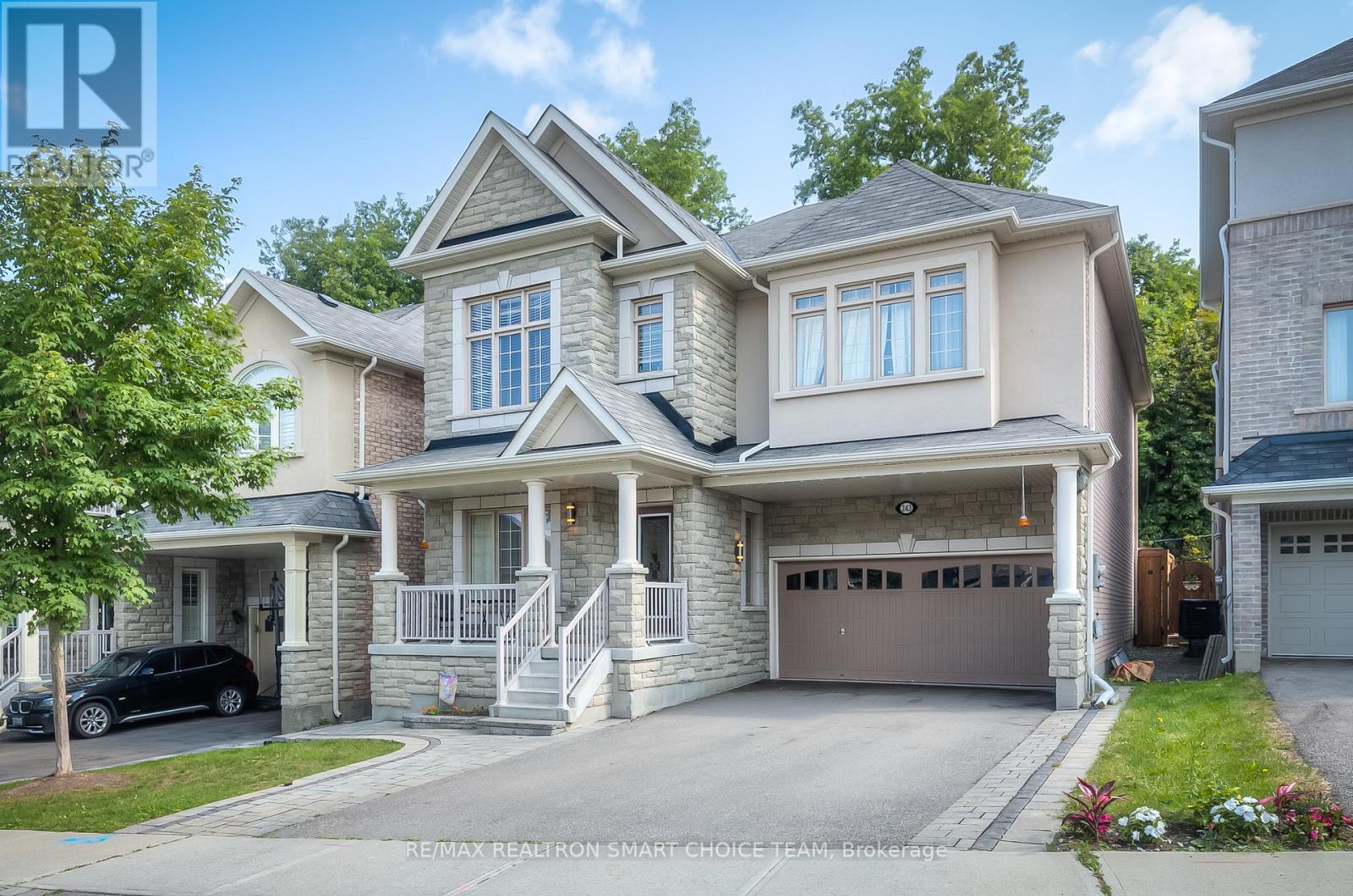Bsmt - 243 Gord Clelland Gate Newmarket, Ontario L3X 0G1
$2,150 Monthly
Immerse yourself in the epitome of luxury living with this exquisite 2-bedroom, 1-bathroom basement home. Enjoy the spacious open-concept layout, designed for both elegance and functionality. The house backs onto a ravine, you'll experience natural beauty right at your doorstep. Includes 1 private driveway parking. Just 7 minutes from Hwy 400, this home offers the utmost convenience with its proximity to esteemed amenities like Costco, Upper Canada Mall, Home Depot, and the Go Train/Bus Station. Reputable schools, lush parks, and vibrant community centers are also just moments away. Don't miss this chance to live in luxury! (id:61852)
Property Details
| MLS® Number | N12138324 |
| Property Type | Single Family |
| Community Name | Woodland Hill |
| AmenitiesNearBy | Hospital, Schools |
| Features | Ravine, Conservation/green Belt |
| ParkingSpaceTotal | 1 |
Building
| BathroomTotal | 1 |
| BedroomsAboveGround | 2 |
| BedroomsTotal | 2 |
| Age | 6 To 15 Years |
| Appliances | Water Heater, Oven - Built-in |
| ConstructionStyleAttachment | Detached |
| CoolingType | Central Air Conditioning |
| ExteriorFinish | Stone, Stucco |
| FireplacePresent | Yes |
| FlooringType | Laminate |
| FoundationType | Unknown |
| HeatingFuel | Natural Gas |
| HeatingType | Forced Air |
| StoriesTotal | 2 |
| SizeInterior | 1100 - 1500 Sqft |
| Type | House |
| UtilityWater | Municipal Water |
Parking
| No Garage |
Land
| Acreage | No |
| FenceType | Fenced Yard |
| LandAmenities | Hospital, Schools |
| Sewer | Sanitary Sewer |
| SizeDepth | 86 Ft ,6 In |
| SizeFrontage | 40 Ft |
| SizeIrregular | 40 X 86.5 Ft ; Irregular, 91.71 Ft X 40.42 Ft |
| SizeTotalText | 40 X 86.5 Ft ; Irregular, 91.71 Ft X 40.42 Ft |
Rooms
| Level | Type | Length | Width | Dimensions |
|---|---|---|---|---|
| Basement | Living Room | 9.5 m | 4.67 m | 9.5 m x 4.67 m |
| Basement | Dining Room | 9.5 m | 4.67 m | 9.5 m x 4.67 m |
| Basement | Kitchen | 9.5 m | 4.67 m | 9.5 m x 4.67 m |
| Basement | Primary Bedroom | 3.2 m | 4.2 m | 3.2 m x 4.2 m |
| Basement | Bedroom 2 | Measurements not available |
Interested?
Contact us for more information
Ashley Im
Salesperson
183 Willowdale Ave Unit 9
Toronto, Ontario M2N 4Y9
Matthew Im
Salesperson
183 Willowdale Ave Unit 9
Toronto, Ontario M2N 4Y9






















