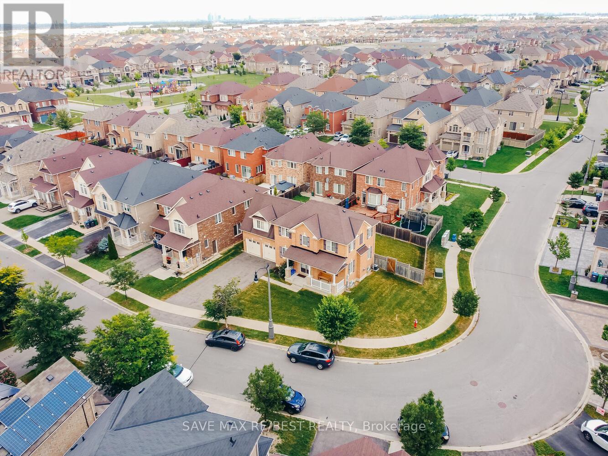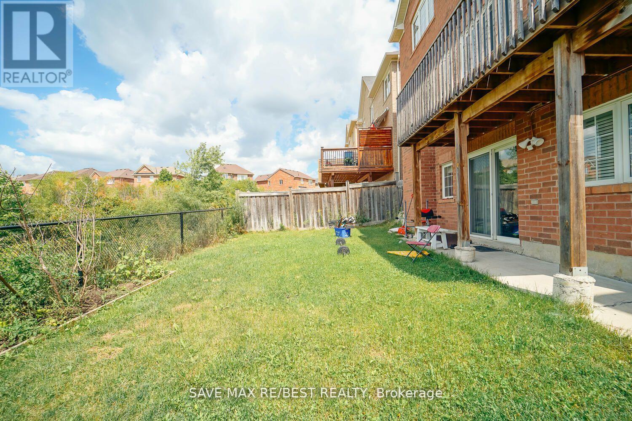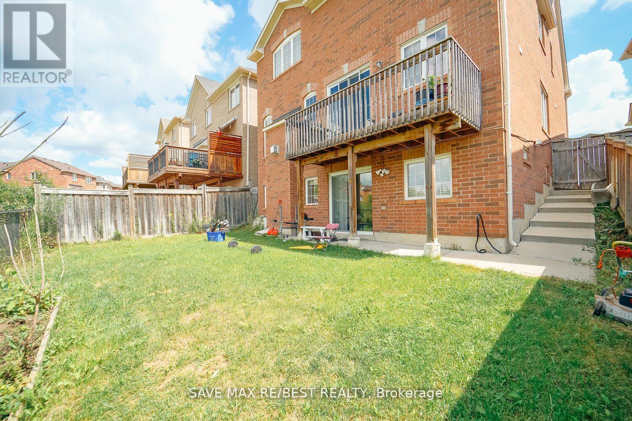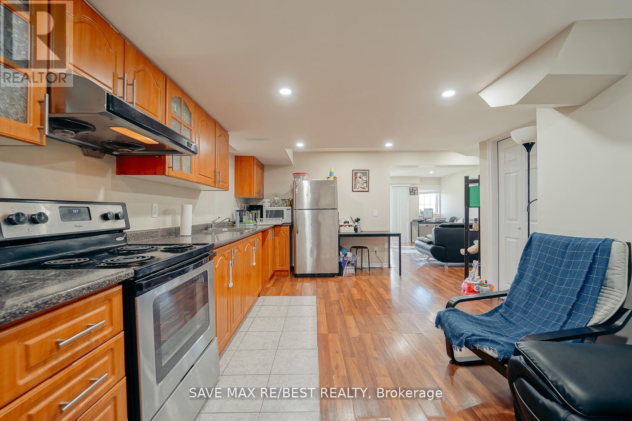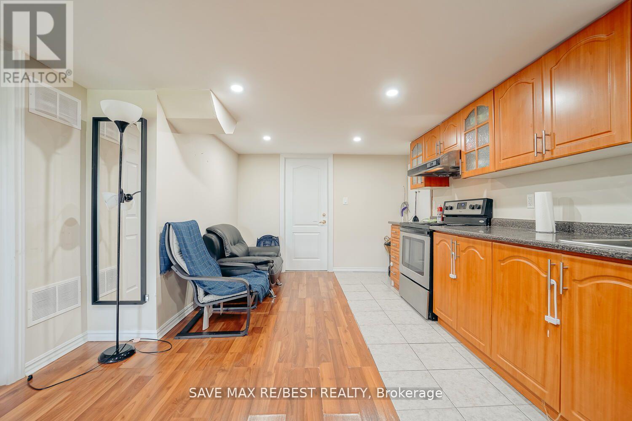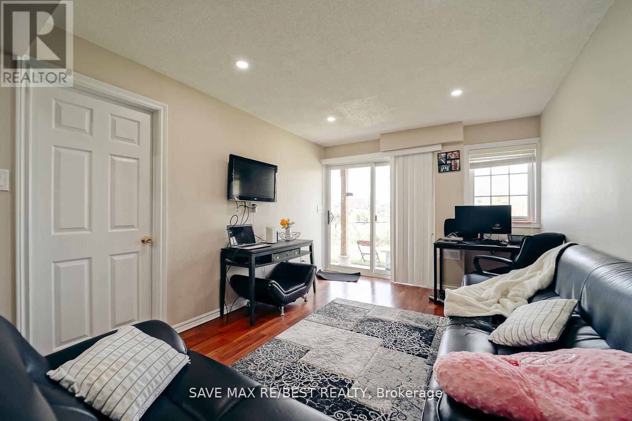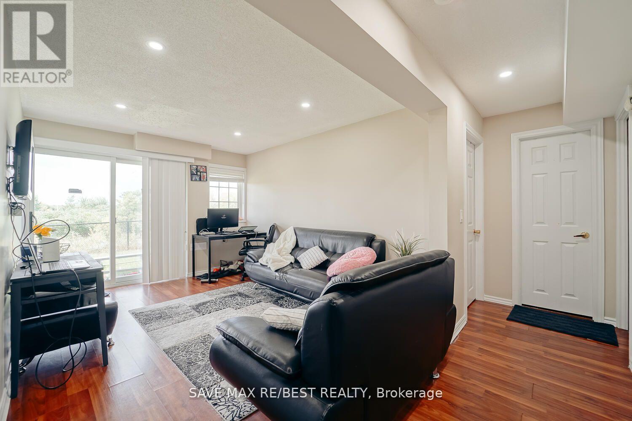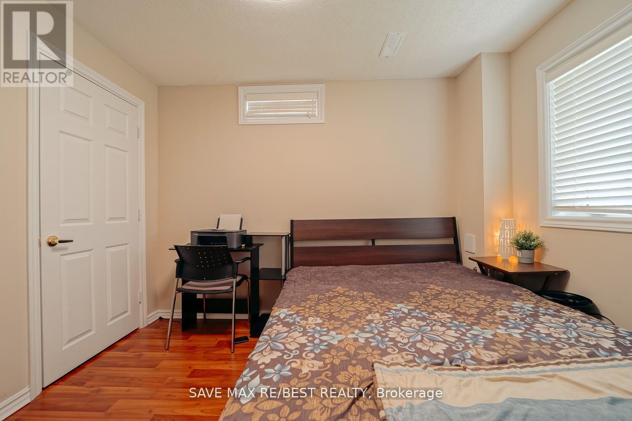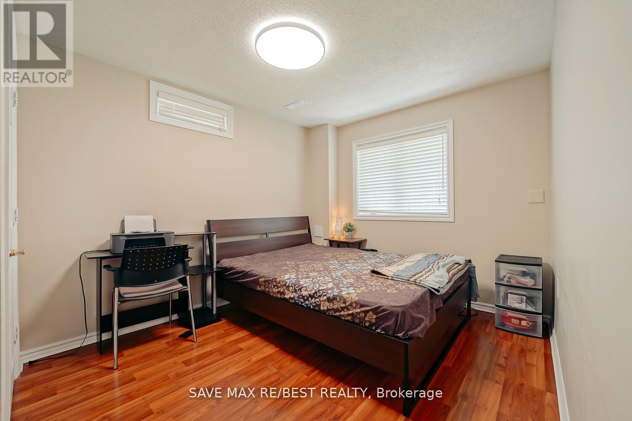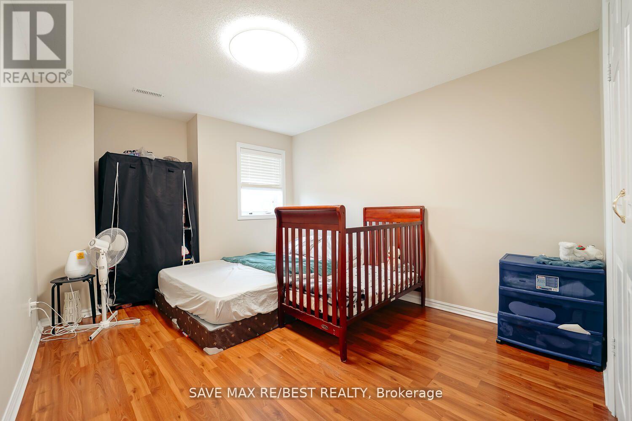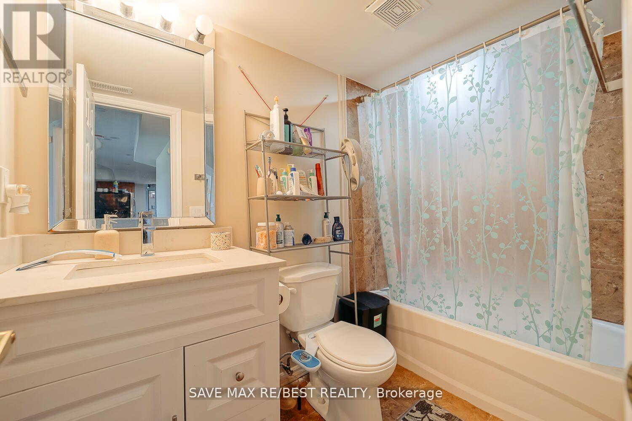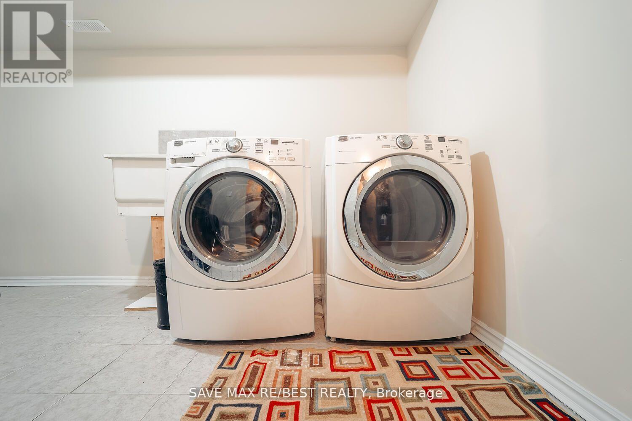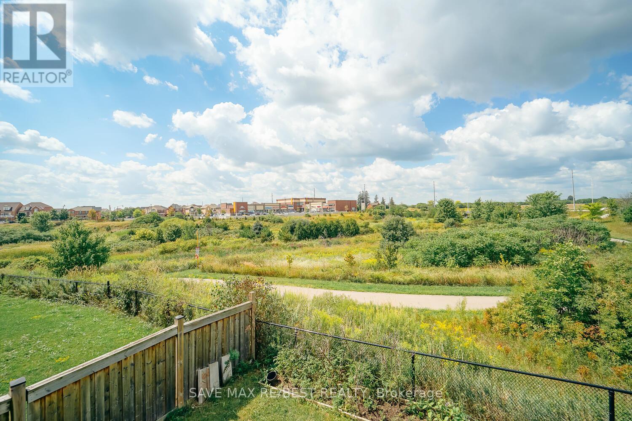Bsmt - 22 Birch Tree Trail Brampton, Ontario L6P 3M8
2 Bedroom
1 Bathroom
2500 - 3000 sqft
Fireplace
Central Air Conditioning
Forced Air
$2,050 Monthly
WOW!!! 2 Bedroom WALK-OUT basement. Luxury living in sought-after Location! Practical Layout, lots of natural light, Ravine Lot. Living Dining Area, Huge Modern kitchen, 2 good size bedrooms. Close to hwy 50, Hwy 427, shopping, school and more. 1 Parking included on Driveway, additional parking can be discussed. Utilities extra 35% for Basement tenants. (id:61852)
Property Details
| MLS® Number | W12466057 |
| Property Type | Single Family |
| Community Name | Bram East |
| AmenitiesNearBy | Public Transit, Schools |
| Features | Ravine |
| ParkingSpaceTotal | 1 |
Building
| BathroomTotal | 1 |
| BedroomsAboveGround | 2 |
| BedroomsTotal | 2 |
| Appliances | Dryer, Stove, Washer, Refrigerator |
| BasementDevelopment | Finished |
| BasementFeatures | Walk Out |
| BasementType | N/a (finished) |
| ConstructionStyleAttachment | Detached |
| CoolingType | Central Air Conditioning |
| ExteriorFinish | Brick |
| FireplacePresent | Yes |
| FlooringType | Laminate |
| FoundationType | Concrete |
| HeatingFuel | Natural Gas |
| HeatingType | Forced Air |
| StoriesTotal | 2 |
| SizeInterior | 2500 - 3000 Sqft |
| Type | House |
| UtilityWater | Municipal Water |
Parking
| Attached Garage | |
| Garage |
Land
| Acreage | No |
| LandAmenities | Public Transit, Schools |
| Sewer | Sanitary Sewer |
| SizeDepth | 87 Ft |
| SizeFrontage | 37 Ft ,1 In |
| SizeIrregular | 37.1 X 87 Ft |
| SizeTotalText | 37.1 X 87 Ft |
Rooms
| Level | Type | Length | Width | Dimensions |
|---|---|---|---|---|
| Basement | Kitchen | 5.51 m | 3.12 m | 5.51 m x 3.12 m |
| Basement | Family Room | 3.91 m | 3.07 m | 3.91 m x 3.07 m |
| Basement | Bedroom | 3.89 m | 2.87 m | 3.89 m x 2.87 m |
| Basement | Bedroom | 3.58 m | 2.97 m | 3.58 m x 2.97 m |
https://www.realtor.ca/real-estate/28997683/bsmt-22-birch-tree-trail-brampton-bram-east-bram-east
Interested?
Contact us for more information
Neha Singla
Salesperson
Save Max Re/best Realty
125 Topflight Dr Unit 2 - Upper Floor
Mississauga, Ontario L5S 1Y1
125 Topflight Dr Unit 2 - Upper Floor
Mississauga, Ontario L5S 1Y1
