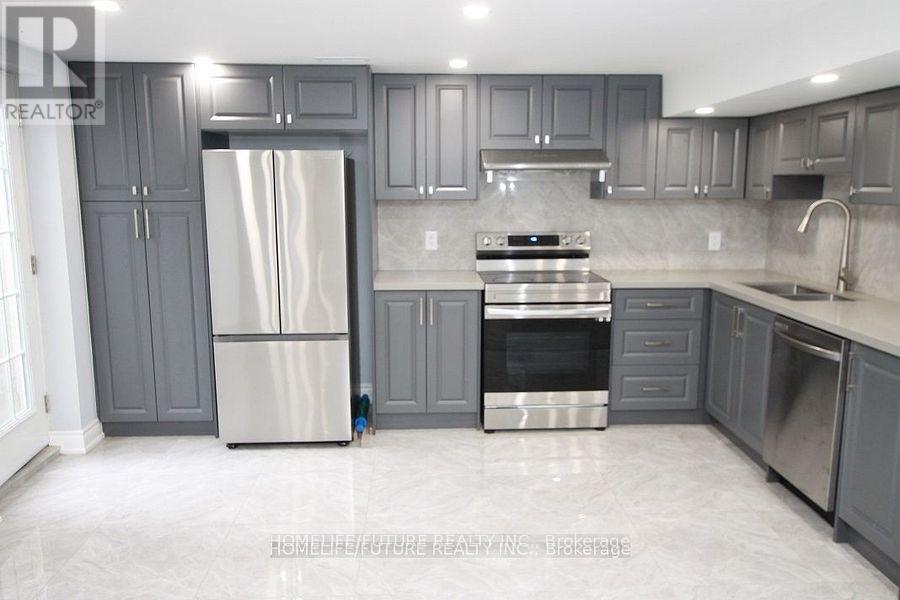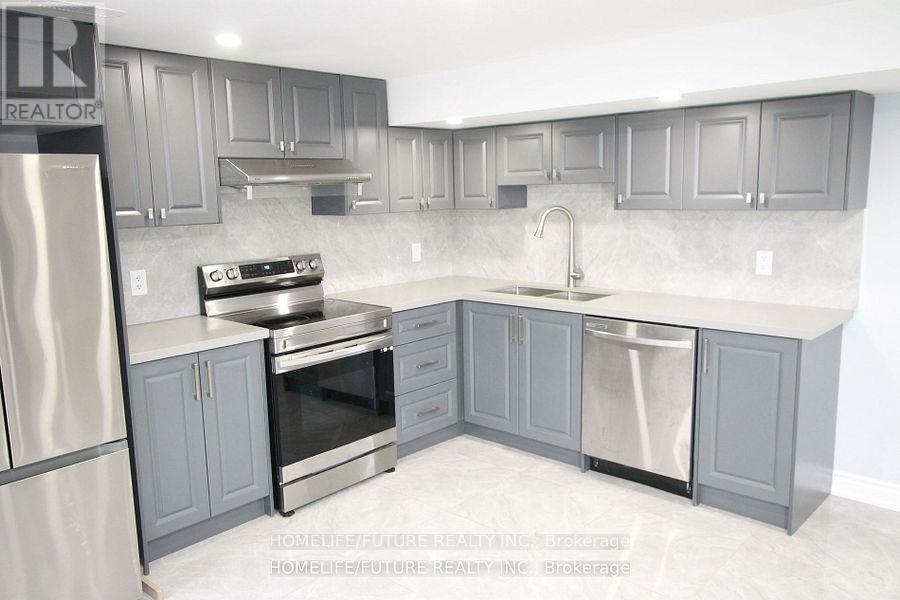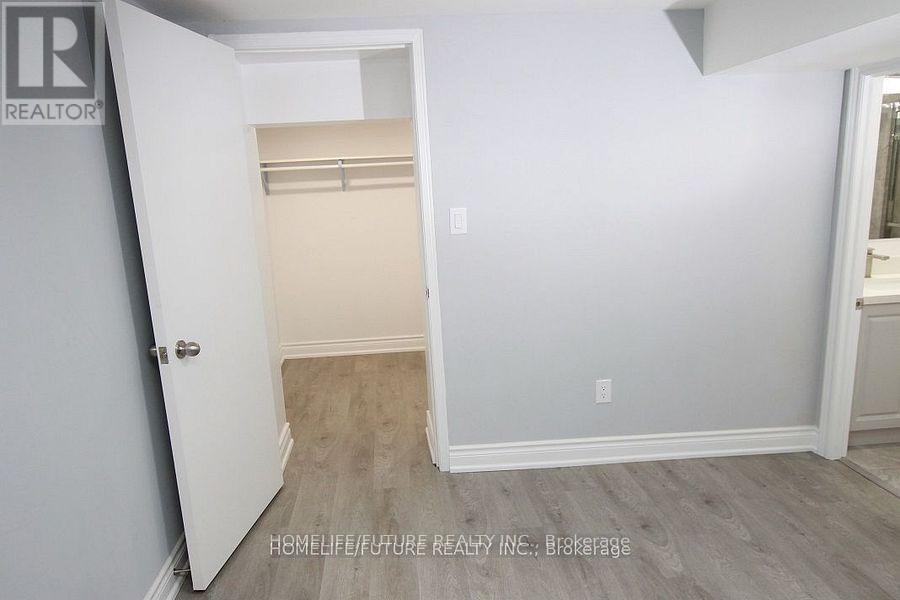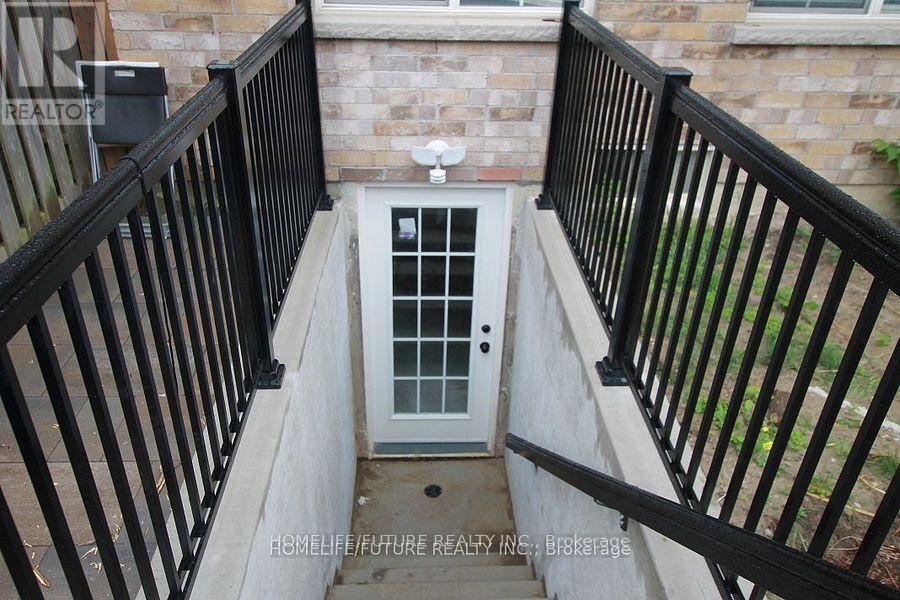Bsmt - 20 Sheldon Drive Ajax, Ontario L1T 4K7
$2,050 Monthly
Fully Renovated Brand New 3 Bedroom 2 Full Wash Rooms Basement Has A Perfect Central Location In Ajax!! Walking Distance To Schools, Parks, Transit, Major Shops And And Amenities On Kingston Road And Quick Access To The 401 And Ajax Go Stations. Own Laundry And Has Separate Entrance With 2 Parking.Extras: 40 Percent of Utilities. Stove, Fridge, Washer, & Dryer. (id:61852)
Property Details
| MLS® Number | E12438914 |
| Property Type | Single Family |
| Neigbourhood | Applecroft |
| Community Name | Central |
| AmenitiesNearBy | Hospital, Schools |
| Features | Carpet Free |
| ParkingSpaceTotal | 1 |
Building
| BathroomTotal | 2 |
| BedroomsAboveGround | 3 |
| BedroomsTotal | 3 |
| Amenities | Fireplace(s) |
| Appliances | Dishwasher, Dryer, Stove, Washer, Refrigerator |
| BasementDevelopment | Finished |
| BasementFeatures | Separate Entrance |
| BasementType | N/a (finished), N/a |
| ConstructionStyleAttachment | Detached |
| CoolingType | Central Air Conditioning |
| ExteriorFinish | Brick |
| FireProtection | Smoke Detectors |
| FlooringType | Marble, Laminate |
| FoundationType | Concrete |
| HeatingFuel | Natural Gas |
| HeatingType | Forced Air |
| StoriesTotal | 2 |
| SizeInterior | 0 - 699 Sqft |
| Type | House |
| UtilityWater | Municipal Water |
Parking
| Attached Garage | |
| No Garage |
Land
| Acreage | No |
| LandAmenities | Hospital, Schools |
| Sewer | Sanitary Sewer |
| SizeDepth | 79 Ft ,8 In |
| SizeFrontage | 44 Ft |
| SizeIrregular | 44 X 79.7 Ft |
| SizeTotalText | 44 X 79.7 Ft|under 1/2 Acre |
Rooms
| Level | Type | Length | Width | Dimensions |
|---|---|---|---|---|
| Basement | Kitchen | 7.62 m | 4.26 m | 7.62 m x 4.26 m |
| Basement | Living Room | 7.64 m | 4.27 m | 7.64 m x 4.27 m |
| Basement | Primary Bedroom | 3.34 m | 3.1 m | 3.34 m x 3.1 m |
| Basement | Bedroom 2 | 3.06 m | 3 m | 3.06 m x 3 m |
| Basement | Bedroom 3 | 3.06 m | 3 m | 3.06 m x 3 m |
Utilities
| Cable | Available |
| Electricity | Available |
| Sewer | Installed |
https://www.realtor.ca/real-estate/28939027/bsmt-20-sheldon-drive-ajax-central-central
Interested?
Contact us for more information
Kailain Thillainathan
Salesperson
7 Eastvale Drive Unit 205
Markham, Ontario L3S 4N8
Raghu Thillainathan
Salesperson
7 Eastvale Drive Unit 205
Markham, Ontario L3S 4N8
Ranjson Kanapathippillai
Salesperson
7 Eastvale Drive Unit 205
Markham, Ontario L3S 4N8














