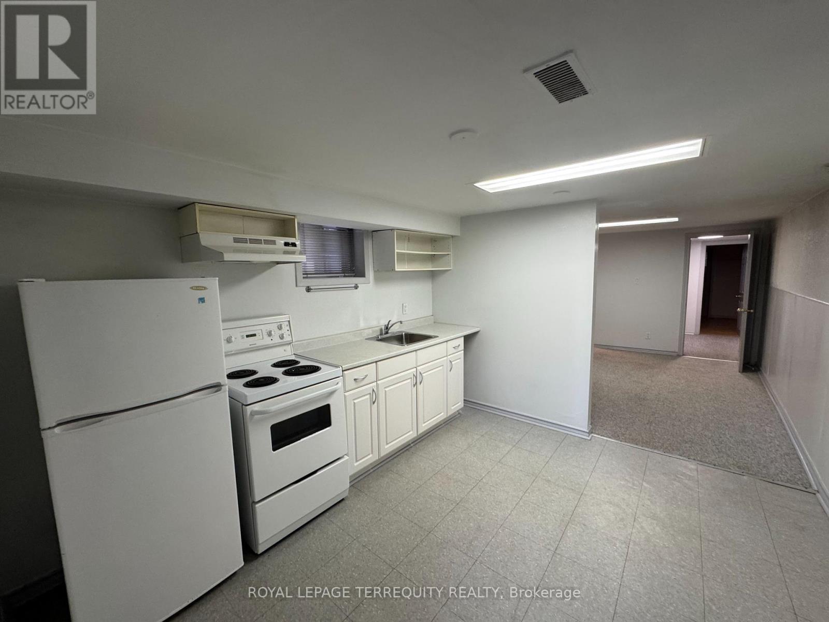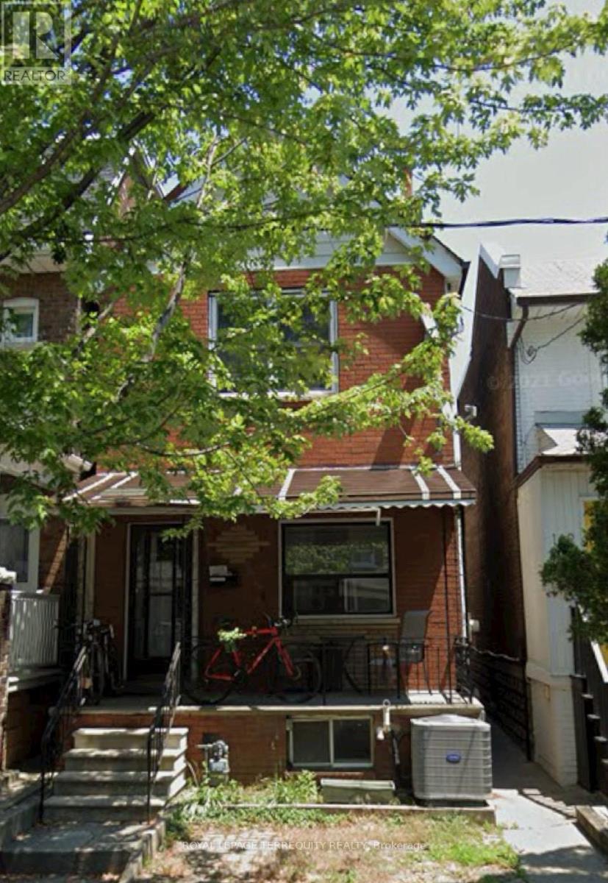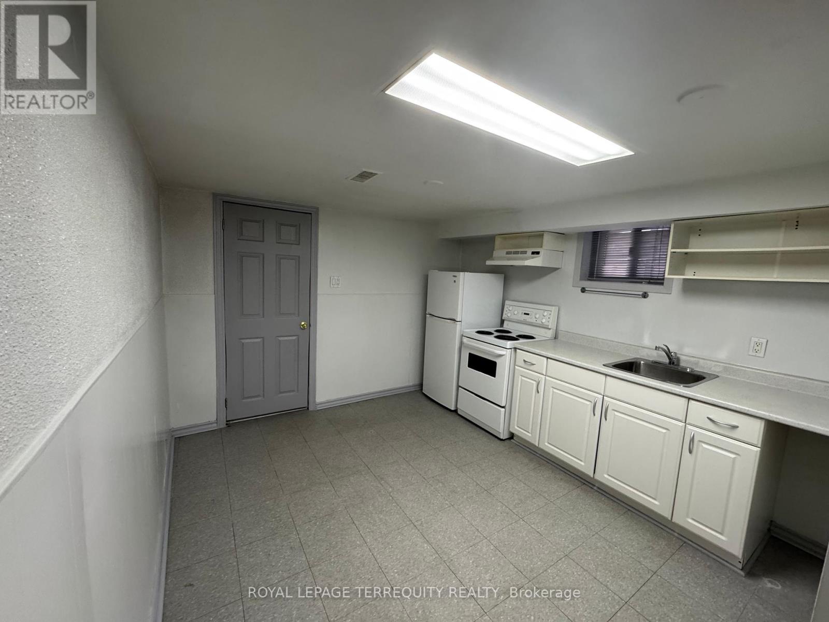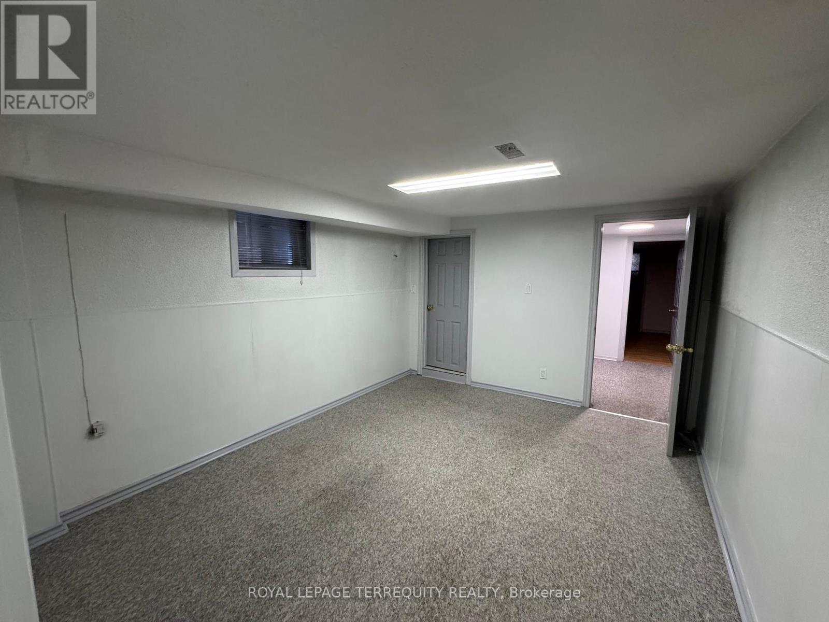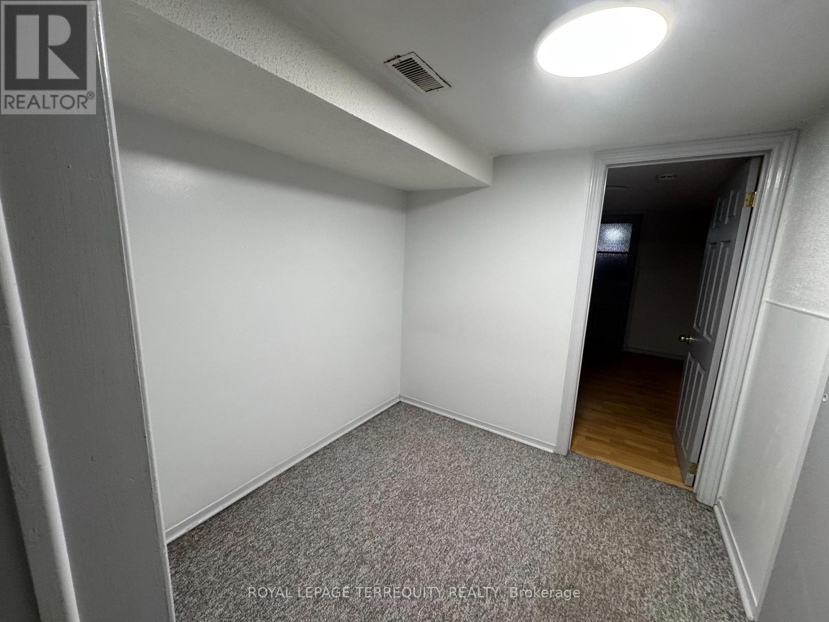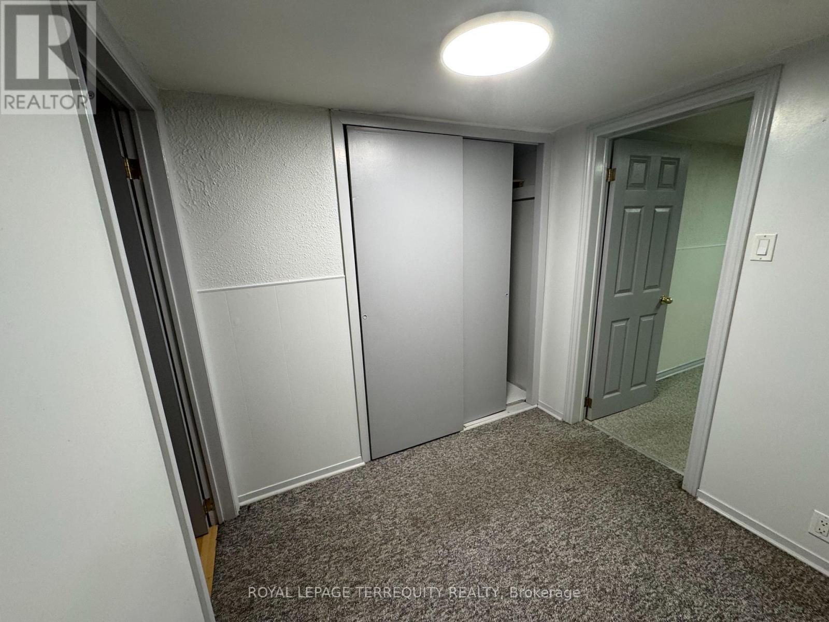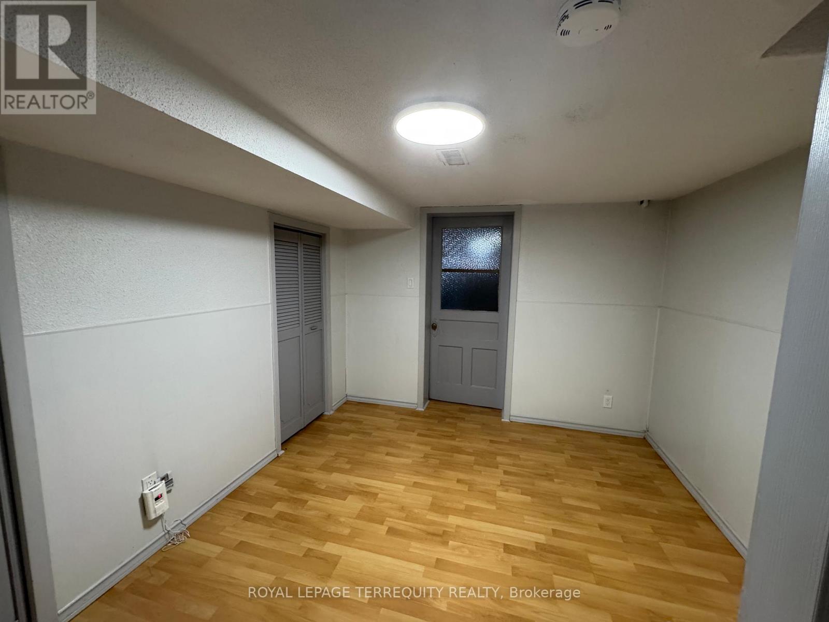Bsmt - 171 Christie Street Toronto, Ontario M6G 3B3
$1,700 Monthly
Welcome to this 1-Bedroom + Den basement apartment in the heart of Christie Pits! Offering a spacious open-concept layout with a comfortable living area and a full kitchen. The versatile den is perfect as a home office or guest space. Enjoy the convenience of a private entrance. Water, gas and hydro are included. Located in one of Toronto's most vibrant neighbourhoods steps to Christie Pits Park, Bloor St. shops and cafes, TTC subway, and all amenities. A fantastic opportunity to live in a prime location! (id:61852)
Property Details
| MLS® Number | C12361211 |
| Property Type | Single Family |
| Neigbourhood | University—Rosedale |
| Community Name | Annex |
| Features | In-law Suite |
Building
| BathroomTotal | 1 |
| BedroomsAboveGround | 1 |
| BedroomsBelowGround | 1 |
| BedroomsTotal | 2 |
| Appliances | Dryer, Stove, Washer, Refrigerator |
| BasementFeatures | Separate Entrance, Apartment In Basement |
| BasementType | N/a, N/a |
| ConstructionStyleAttachment | Detached |
| CoolingType | Central Air Conditioning |
| ExteriorFinish | Brick |
| FlooringType | Vinyl, Laminate |
| FoundationType | Block |
| HeatingFuel | Natural Gas |
| HeatingType | Forced Air |
| StoriesTotal | 2 |
| SizeInterior | 1100 - 1500 Sqft |
| Type | House |
| UtilityWater | Municipal Water |
Parking
| Detached Garage | |
| Garage |
Land
| Acreage | No |
| Sewer | Sanitary Sewer |
| SizeDepth | 130 Ft |
| SizeFrontage | 20 Ft |
| SizeIrregular | 20 X 130 Ft |
| SizeTotalText | 20 X 130 Ft |
Rooms
| Level | Type | Length | Width | Dimensions |
|---|---|---|---|---|
| Basement | Living Room | 3.15 m | 3.8 m | 3.15 m x 3.8 m |
| Basement | Kitchen | 3.28 m | 3.07 m | 3.28 m x 3.07 m |
| Basement | Bedroom | 2.25 m | 2.25 m | 2.25 m x 2.25 m |
| Basement | Den | 3.35 m | 2.96 m | 3.35 m x 2.96 m |
Utilities
| Electricity | Installed |
https://www.realtor.ca/real-estate/28770189/bsmt-171-christie-street-toronto-annex-annex
Interested?
Contact us for more information
Chelo Duenas Garcia
Broker
200 Consumers Rd Ste 100
Toronto, Ontario M2J 4R4
