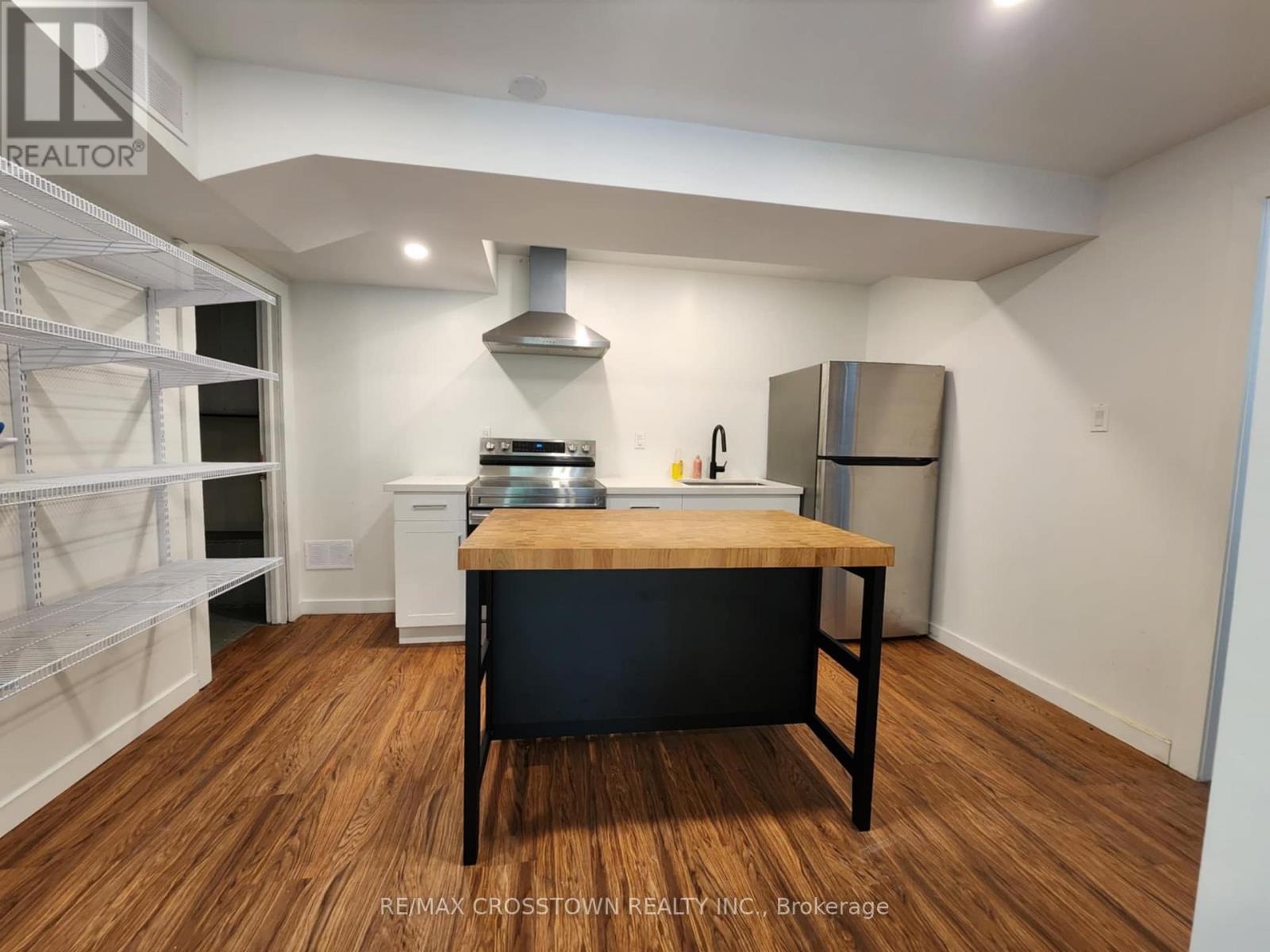Bsmt - 154 Simcoe Street Orillia, Ontario L3V 1G9
$1,600 Monthly
Cozy & Bright 1-Bedroom Lower-Level Unit for Lease! ?Nestled at the end of a quiet cul-de-sac in a family-friendly neighborhood, this charming 1-bedroom, 1-bathroom unit offers comfortable living on the lower level of a backsplit home. Situated on a large, treed lot, it provides a peaceful retreat with plenty of outdoor space to enjoy.?? Key Features:? Bright & Spacious Living Room Large windows bring in natural light, plus a walkout to a private patio overlooking the backyard.? Eat-In Kitchen Plenty of cupboard space and brand-new stainless steel appliances for modern convenience.? Carpet-Free Living Easy-to-maintain flooring throughout.? Private Laundry Room Includes washer, dryer, and extra storage.? Parking for One Vehicle Driveway parking makes accessibility a breeze.? Shared Backyard Access Enjoy the fire pit and outdoor space, perfect for relaxing or entertaining.?? Prime Location: Steps to Regent Park Public School, with easy access to highways, shopping, parks, and recreation.?? Move-in ready! Don't miss this opportunity schedule a viewing today! (id:61852)
Property Details
| MLS® Number | S12082164 |
| Property Type | Single Family |
| Community Name | Orillia |
| AmenitiesNearBy | Beach, Park, Place Of Worship, Public Transit, Schools |
| Features | Wooded Area, Carpet Free |
| ParkingSpaceTotal | 1 |
Building
| BathroomTotal | 1 |
| BedroomsAboveGround | 1 |
| BedroomsTotal | 1 |
| Age | 51 To 99 Years |
| Appliances | Water Heater, Dryer, Stove, Washer, Refrigerator |
| ArchitecturalStyle | Bungalow |
| BasementDevelopment | Finished |
| BasementFeatures | Separate Entrance, Walk Out |
| BasementType | N/a (finished) |
| ExteriorFinish | Aluminum Siding |
| FoundationType | Unknown |
| HeatingFuel | Natural Gas |
| HeatingType | Forced Air |
| StoriesTotal | 1 |
| Type | Other |
| UtilityWater | Municipal Water |
Parking
| No Garage |
Land
| Acreage | No |
| LandAmenities | Beach, Park, Place Of Worship, Public Transit, Schools |
| Sewer | Sanitary Sewer |
| SizeIrregular | . |
| SizeTotalText | .|under 1/2 Acre |
Rooms
| Level | Type | Length | Width | Dimensions |
|---|---|---|---|---|
| Lower Level | Kitchen | 3.94 m | 3.4 m | 3.94 m x 3.4 m |
| Lower Level | Living Room | 3.23 m | 3.86 m | 3.23 m x 3.86 m |
| Lower Level | Laundry Room | 3.68 m | 2.34 m | 3.68 m x 2.34 m |
| Lower Level | Primary Bedroom | 3.4 m | 3 m | 3.4 m x 3 m |
| Lower Level | Bathroom | 3.66 m | 1.22 m | 3.66 m x 1.22 m |
https://www.realtor.ca/real-estate/28166313/bsmt-154-simcoe-street-orillia-orillia
Interested?
Contact us for more information
Meaghan Patterson
Salesperson
253 Barrie Street
Thornton, Ontario L0L 2N0










