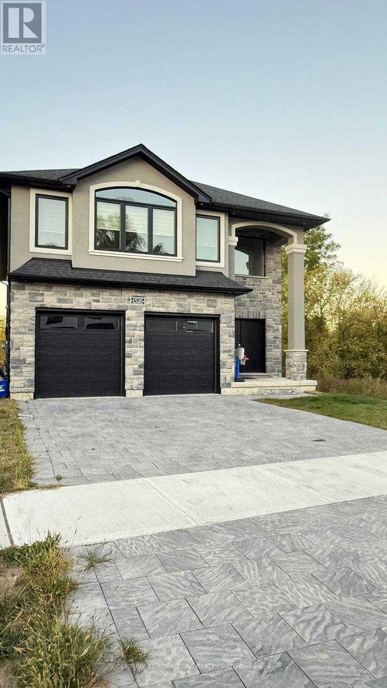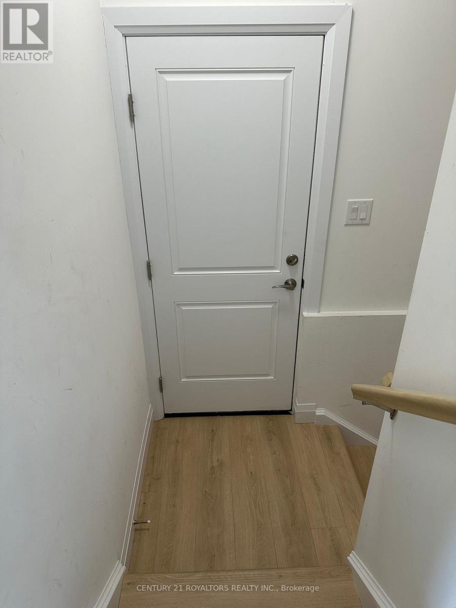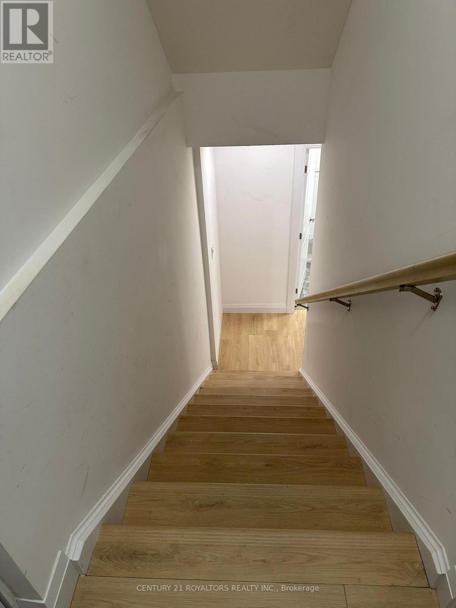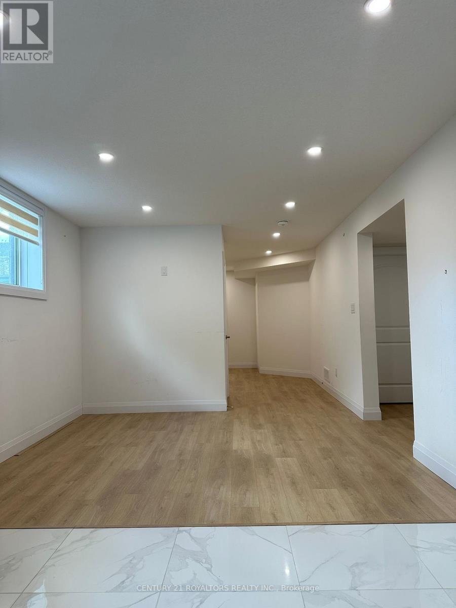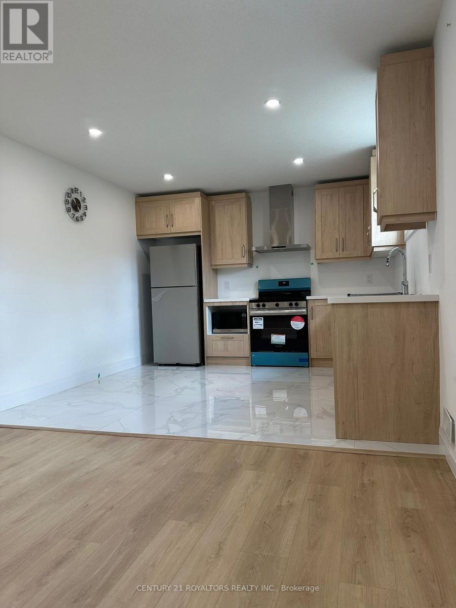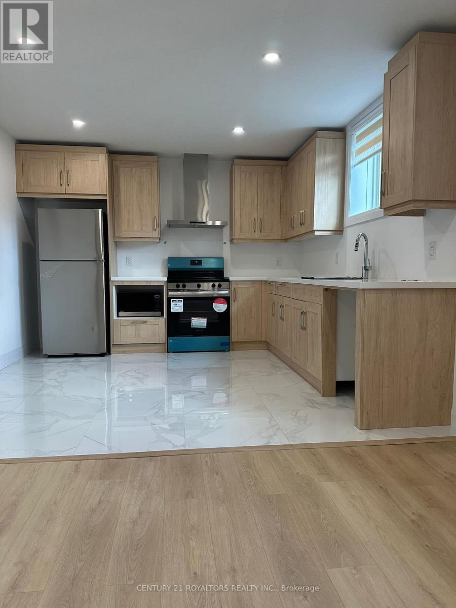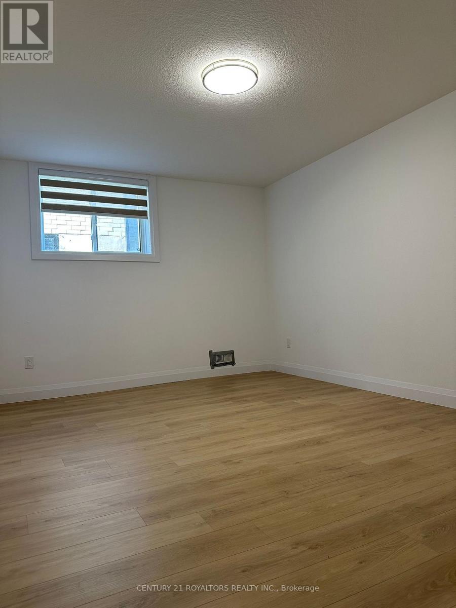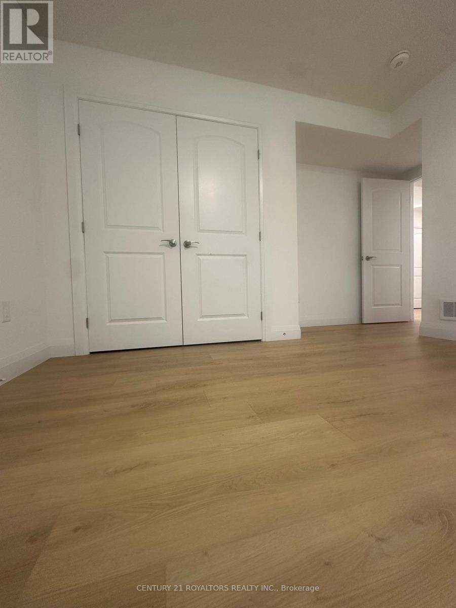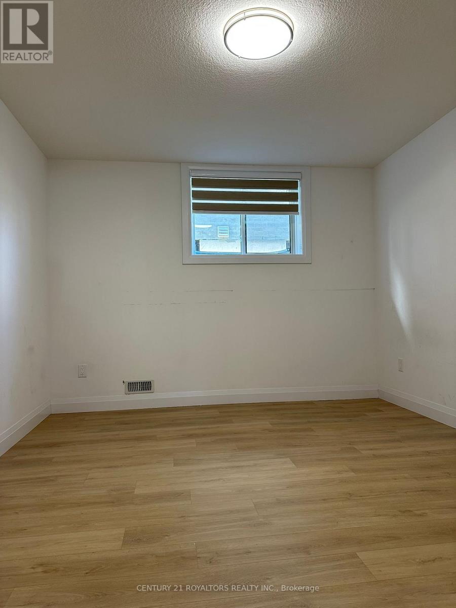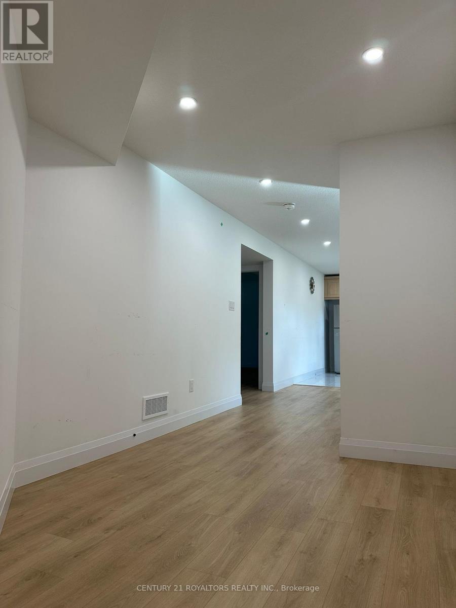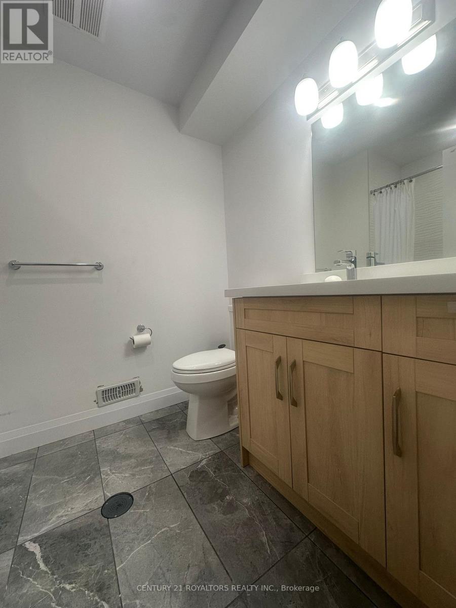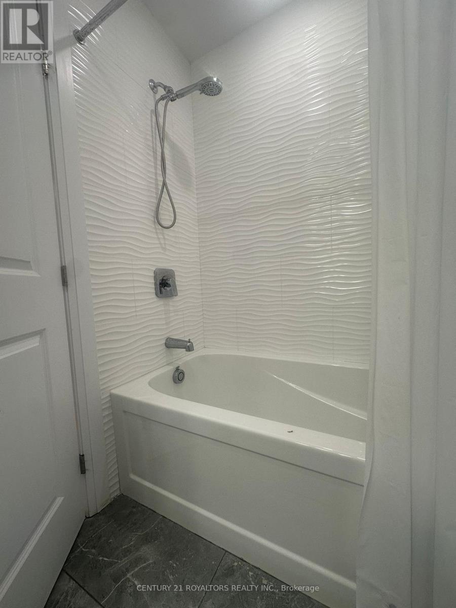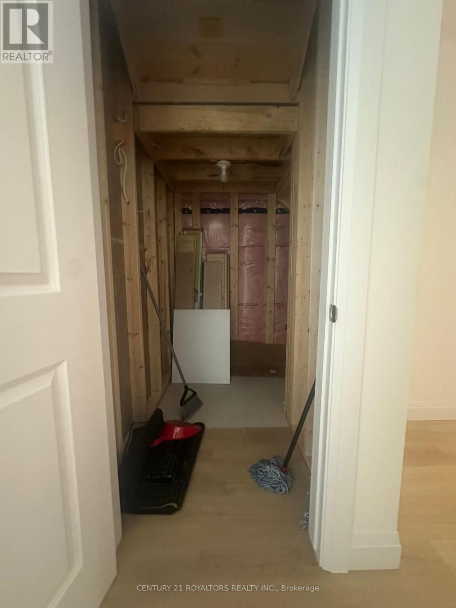Bsmt - 1526 Chickadee Trail London South, Ontario N6M 1G4
$1,600 Monthly
Welcome To This Spacious And Modern Basement Unit, Offering Comfort, Style, And Privacy. This Bright Suite Features One Full Bedroom And A Versatile Den That Could Serve As A Second Bedroom Or Home Office. The Unit Boasts A Functional Kitchen With Tile Flooring, A 3-Piece Washroom, Hardwood Flooring Throughout, High Ceilings, Pot Lights, And Large Windows That Fill The Space With Natural Light. Enjoy The Convenience Of A Separate Entrance, Private Laundry, Plenty Of Storage Available In The Basement, And One Dedicated Parking Spot. Tenants Are Responsible For 25% Of Utilities. The Upper Portion Of The Home Is Occupied By A Nice Working Professional Family, Adding To The Peaceful And Well-Maintained Atmosphere. Ideally Located Close To Victoria Hospital, Schools, The Library, Walmart, FreshCo, And Other Essential Amenities, This Basement Unit Combines Modern Living With A Tranquil Ravine Setting And Thoughtful Perks For Comfortable Everyday Living. (id:61852)
Property Details
| MLS® Number | X12517472 |
| Property Type | Single Family |
| Community Name | South U |
| ParkingSpaceTotal | 1 |
Building
| BathroomTotal | 1 |
| BedroomsAboveGround | 1 |
| BedroomsBelowGround | 1 |
| BedroomsTotal | 2 |
| Age | 0 To 5 Years |
| Appliances | Dryer, Stove, Washer, Window Coverings, Refrigerator |
| BasementFeatures | Separate Entrance |
| BasementType | Full |
| ConstructionStyleAttachment | Detached |
| CoolingType | Central Air Conditioning |
| ExteriorFinish | Brick, Stone |
| FoundationType | Poured Concrete |
| HeatingFuel | Natural Gas |
| HeatingType | Forced Air |
| StoriesTotal | 2 |
| SizeInterior | 2500 - 3000 Sqft |
| Type | House |
| UtilityWater | Municipal Water |
Parking
| Attached Garage | |
| Garage |
Land
| Acreage | No |
| Sewer | Sanitary Sewer |
| SizeDepth | 130 Ft ,3 In |
| SizeFrontage | 40 Ft ,1 In |
| SizeIrregular | 40.1 X 130.3 Ft |
| SizeTotalText | 40.1 X 130.3 Ft |
https://www.realtor.ca/real-estate/29075759/bsmt-1526-chickadee-trail-london-south-south-u-south-u
Interested?
Contact us for more information
Gurvinder Singh Jassal
Salesperson
170 Wilkinson Rd #18
Brampton, Ontario L6T 4Z5
