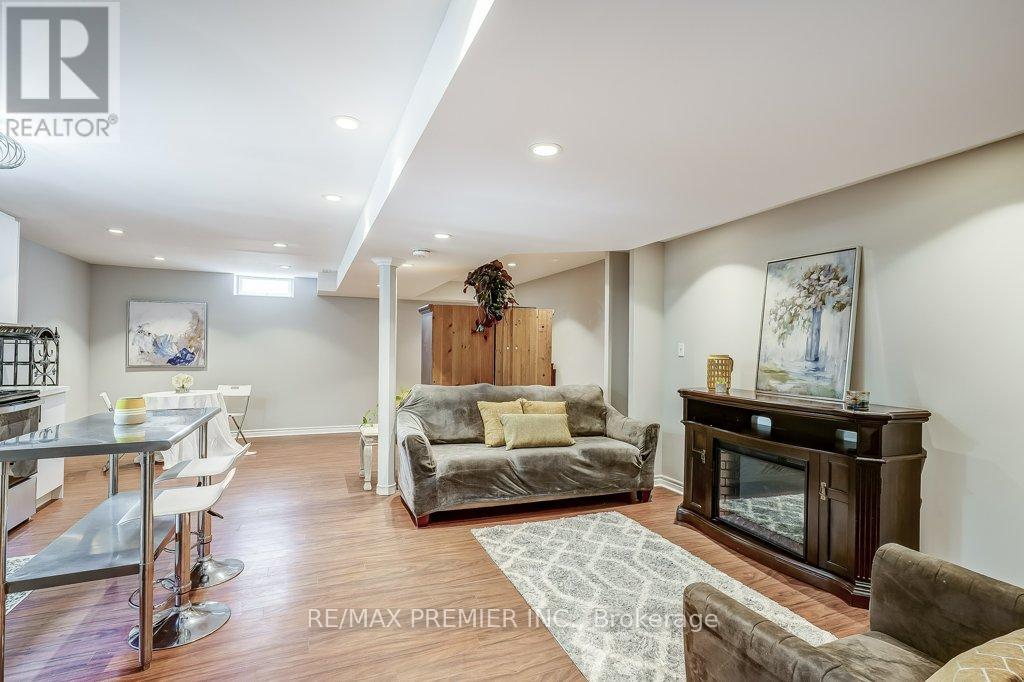Bsmt - 13 Silvervalley Drive Caledon, Ontario L7E 2Y8
$1,650 Monthly
Bright, spacious & one-of-a-kind! Welcome to this beautifully unique 1-bedroom + den apartment, nestled on desirable North Hill in Bolton. Offering an open concept layout, this bright and airy auite is designed to inspire comfort and creativity. The versatile great room features a fully renovated kitchen and large windows, allowing for endless possibilities when it comes to layout and design. Currently configured with a cozy living room, dining area, kitchen and a dedicated office/den space, this flexible floor plan can easily be tailored to suit your lifestyle. Whether you need a work-from-home haven, an art studio, or a peaceful reading nook - this space adapts to you. The modern kitchen is a highlight, featuring brand new stainless steel appliances, a stylish contemporary countertop, sleek cabinetry and an oversized double stainless steel sink - perfect for cooking enthusiasts. Enjoy the conveniences of private ensuite laundry with a large, side-by-side washer and dryer. Additional features include: energy-efficient pot lights, freshly painted, one parking spot included, all utilities included in the rent, optional partial furnishings available, private entrance through the garage, pet friendly for small, well behaved pets! This home is ideal for a quiet, clean and respectful single professional or couple looking for a comfortable and stylish place to call home. (id:61852)
Property Details
| MLS® Number | W12115646 |
| Property Type | Single Family |
| Community Name | Bolton North |
| AmenitiesNearBy | Park, Schools |
| CommunityFeatures | Community Centre |
| Features | Conservation/green Belt, Carpet Free |
| ParkingSpaceTotal | 1 |
Building
| BathroomTotal | 1 |
| BedroomsAboveGround | 1 |
| BedroomsBelowGround | 1 |
| BedroomsTotal | 2 |
| Appliances | Garage Door Opener Remote(s), Dryer, Furniture, Microwave, Stove, Washer, Refrigerator |
| BasementFeatures | Apartment In Basement, Separate Entrance |
| BasementType | N/a |
| ConstructionStyleAttachment | Semi-detached |
| CoolingType | Central Air Conditioning |
| ExteriorFinish | Brick |
| FlooringType | Laminate |
| FoundationType | Concrete |
| HeatingFuel | Natural Gas |
| HeatingType | Forced Air |
| StoriesTotal | 2 |
| Type | House |
| UtilityWater | Municipal Water |
Parking
| Garage |
Land
| Acreage | No |
| LandAmenities | Park, Schools |
| Sewer | Sanitary Sewer |
Rooms
| Level | Type | Length | Width | Dimensions |
|---|---|---|---|---|
| Basement | Great Room | 7.49 m | 5.53 m | 7.49 m x 5.53 m |
| Basement | Kitchen | 7.49 m | 5.53 m | 7.49 m x 5.53 m |
| Basement | Den | 7.49 m | 5.53 m | 7.49 m x 5.53 m |
| Basement | Bedroom | 4.19 m | 2.27 m | 4.19 m x 2.27 m |
Interested?
Contact us for more information
Anahi Pintos
Salesperson
9100 Jane St Bldg L #77
Vaughan, Ontario L4K 0A4



















