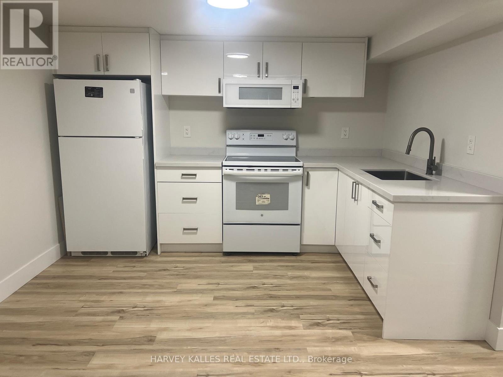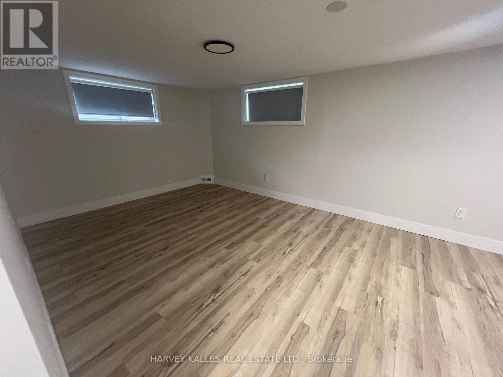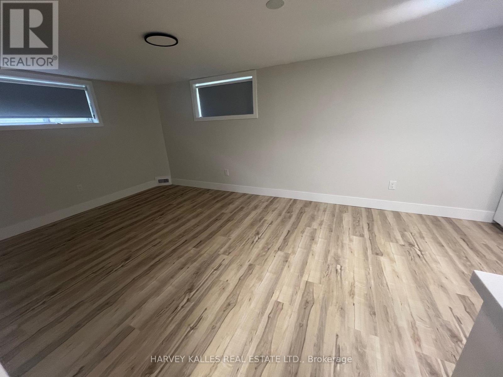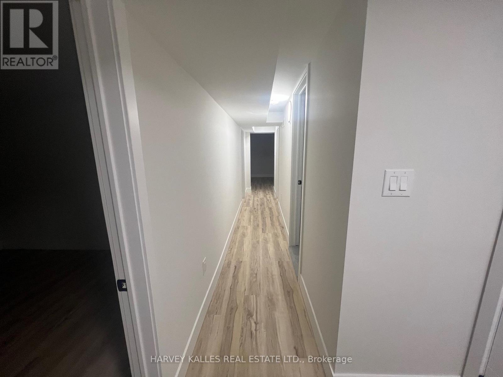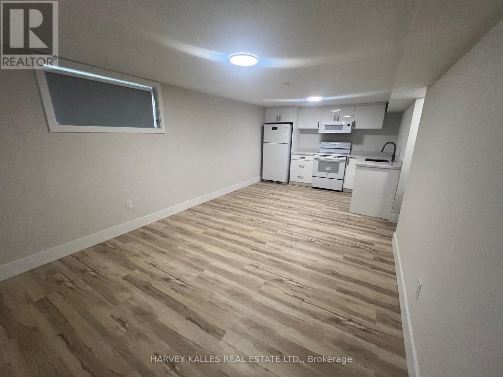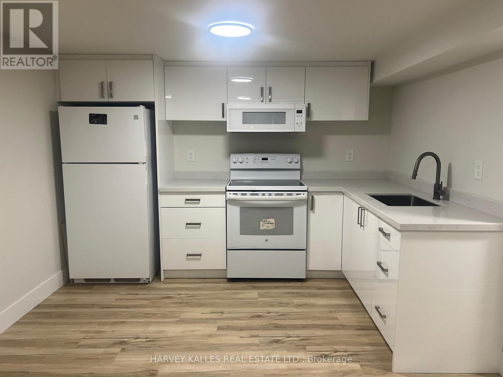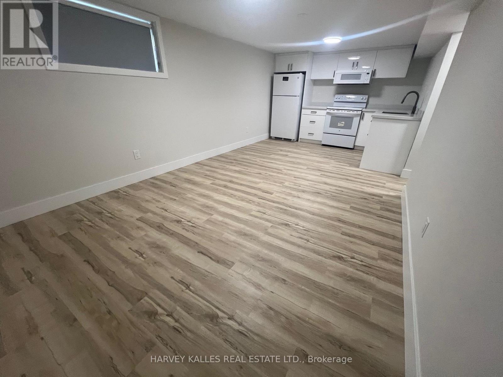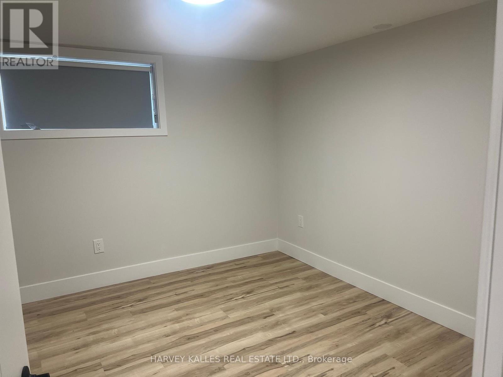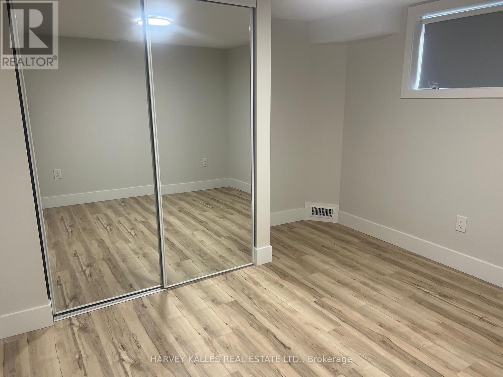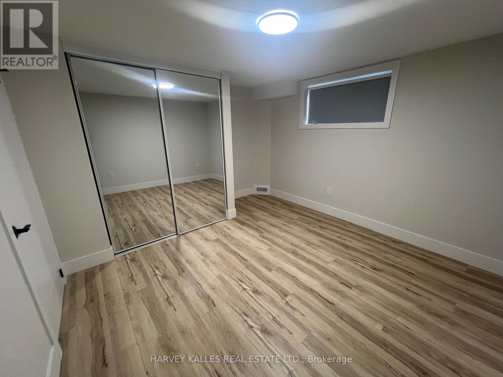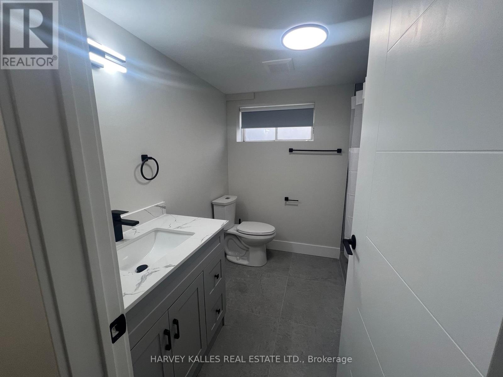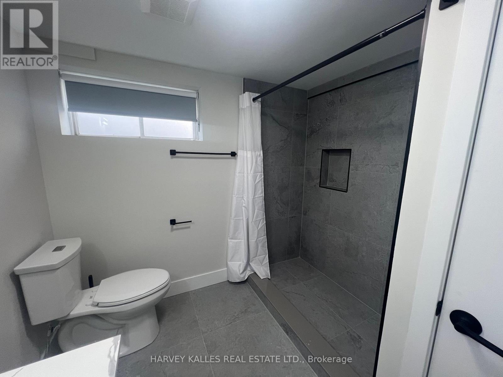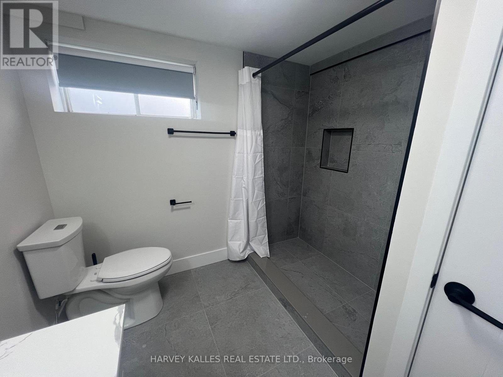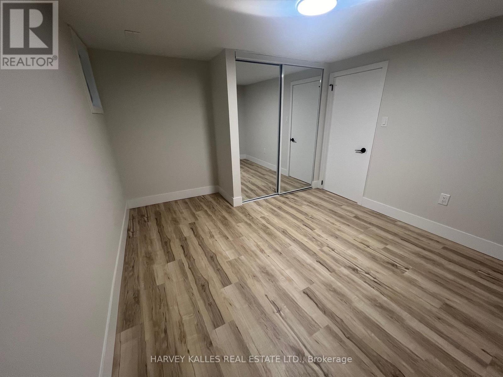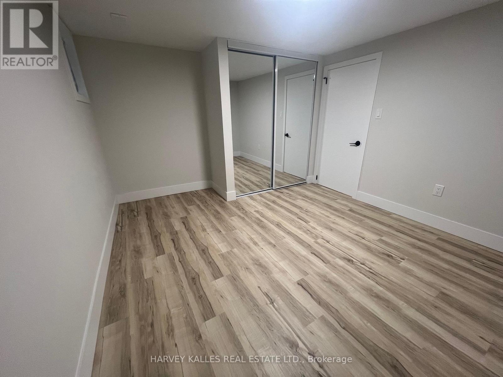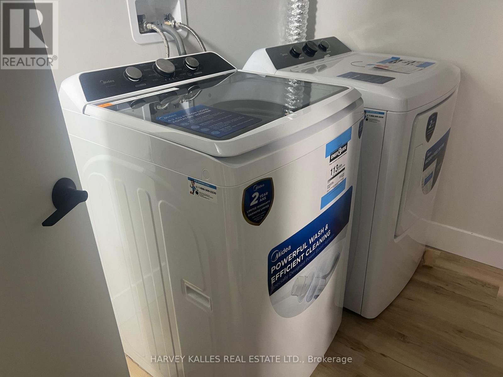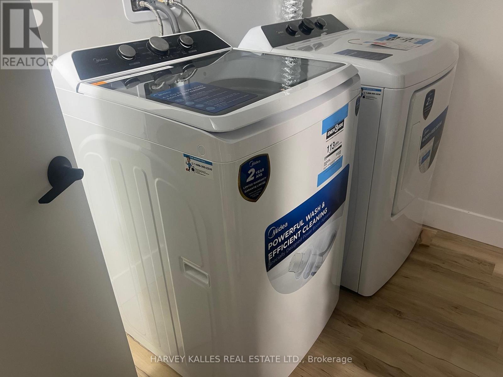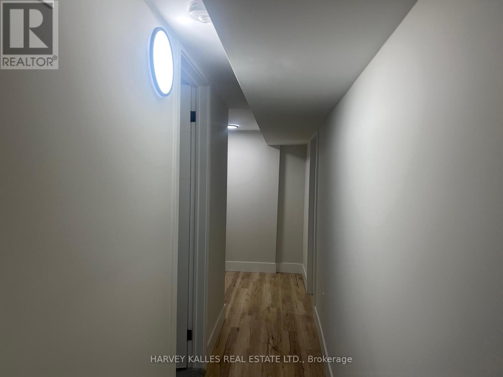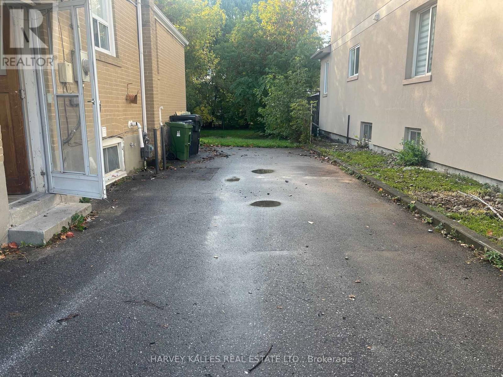Bsmt - 113 Mcallister Road Toronto, Ontario M3H 2N3
2 Bedroom
1 Bathroom
0 - 699 sqft
Bungalow
Central Air Conditioning
Forced Air
$2,500 Monthly
Don't miss out on this brand-new basement apartment located on one of the most sought-after streets in the area! This stunning property features 2 spacious bedrooms, 1 bathroom, a modern, newly renovated kitchen, ensuite laundry and storage.1 parking and a beautiful open living space, perfect for couple. Nestled in a quiet and serene neighborhood, this basement apartment offers both comfort and style - an ideal setting to create lasting memories! (id:61852)
Property Details
| MLS® Number | C12470811 |
| Property Type | Single Family |
| Neigbourhood | Clanton Park |
| Community Name | Clanton Park |
| AmenitiesNearBy | Park, Public Transit, Schools |
| Features | Ravine |
| ParkingSpaceTotal | 1 |
Building
| BathroomTotal | 1 |
| BedroomsAboveGround | 2 |
| BedroomsTotal | 2 |
| ArchitecturalStyle | Bungalow |
| BasementFeatures | Apartment In Basement, Separate Entrance |
| BasementType | N/a, N/a |
| ConstructionStyleAttachment | Detached |
| CoolingType | Central Air Conditioning |
| ExteriorFinish | Stucco |
| FlooringType | Laminate, Ceramic |
| FoundationType | Unknown |
| HeatingFuel | Natural Gas |
| HeatingType | Forced Air |
| StoriesTotal | 1 |
| SizeInterior | 0 - 699 Sqft |
| Type | House |
| UtilityWater | Municipal Water |
Parking
| No Garage |
Land
| Acreage | No |
| LandAmenities | Park, Public Transit, Schools |
| Sewer | Sanitary Sewer |
Rooms
| Level | Type | Length | Width | Dimensions |
|---|---|---|---|---|
| Basement | Kitchen | 6.85 m | 2.85 m | 6.85 m x 2.85 m |
| Basement | Living Room | 6.85 m | 2.85 m | 6.85 m x 2.85 m |
| Basement | Primary Bedroom | 3.8 m | 3.21 m | 3.8 m x 3.21 m |
| Basement | Bedroom 2 | 3.5 m | 3.21 m | 3.5 m x 3.21 m |
| Basement | Bathroom | 2.48 m | 1.52 m | 2.48 m x 1.52 m |
| Basement | Laundry Room | Measurements not available |
Interested?
Contact us for more information
Rachel Sekler
Salesperson
Harvey Kalles Real Estate Ltd.
2145 Avenue Road
Toronto, Ontario M5M 4B2
2145 Avenue Road
Toronto, Ontario M5M 4B2
