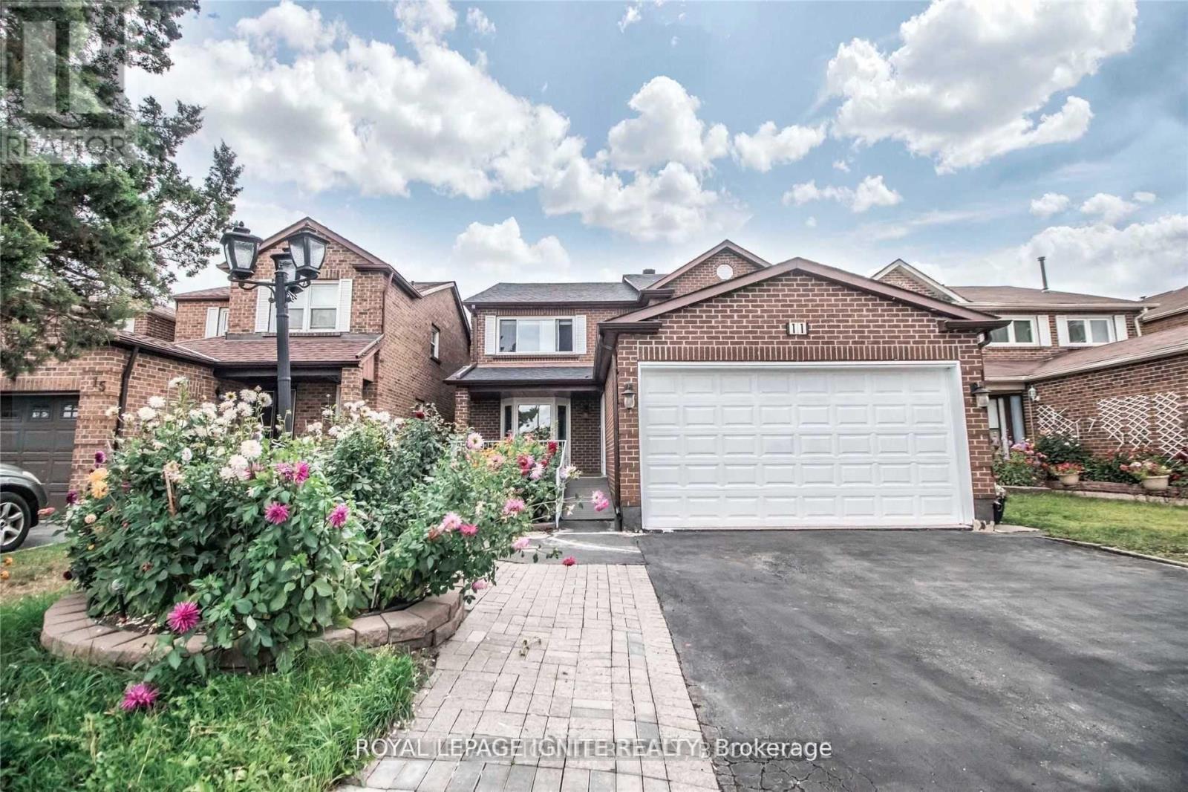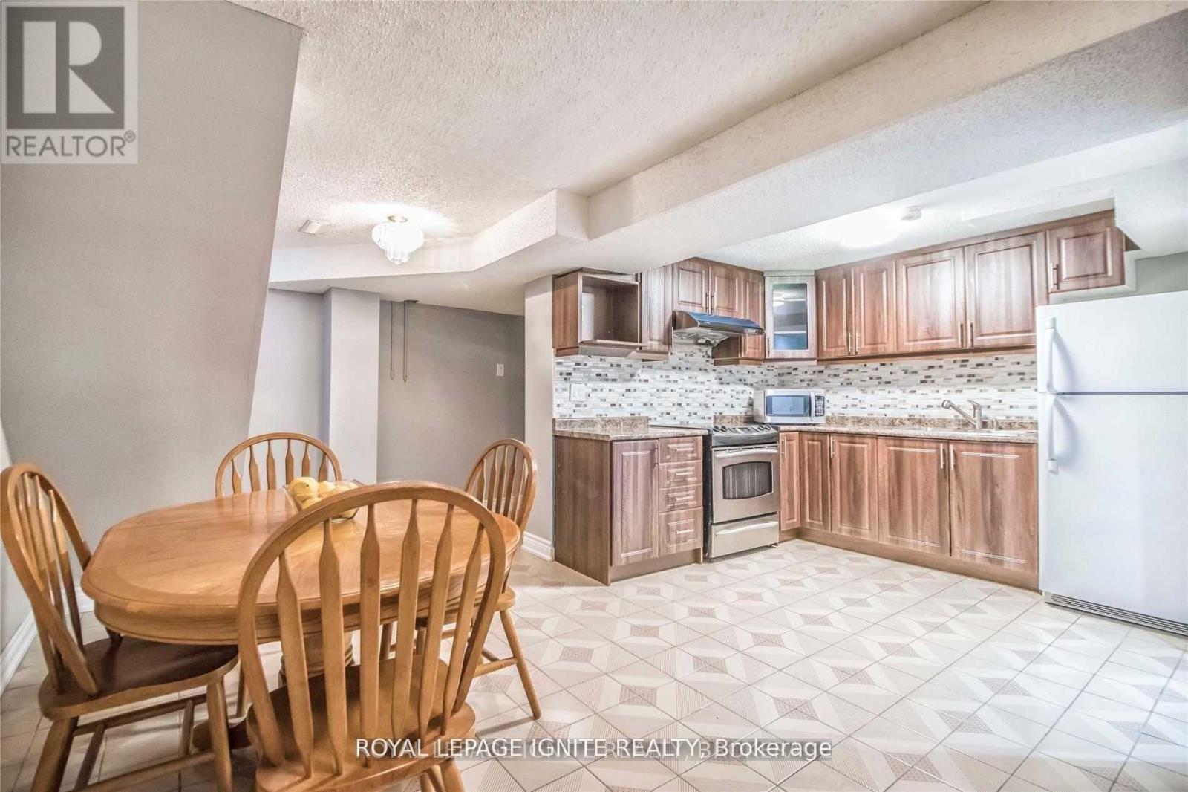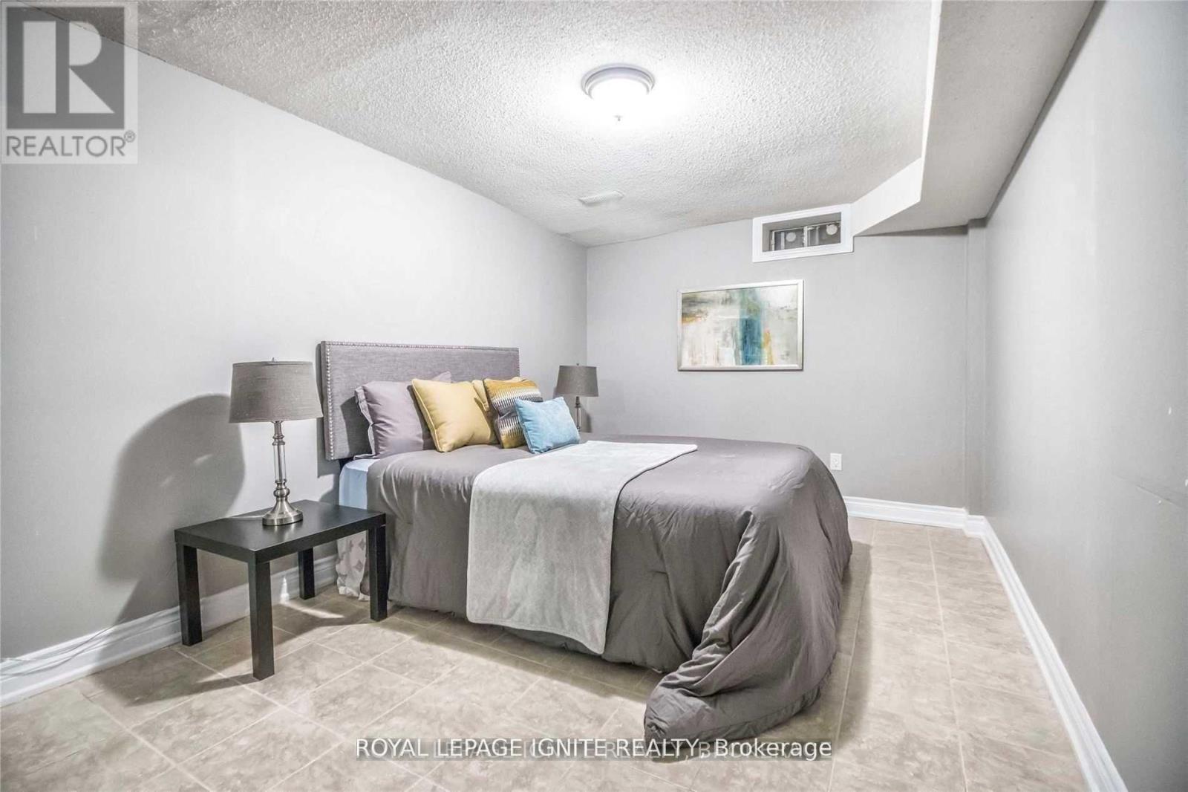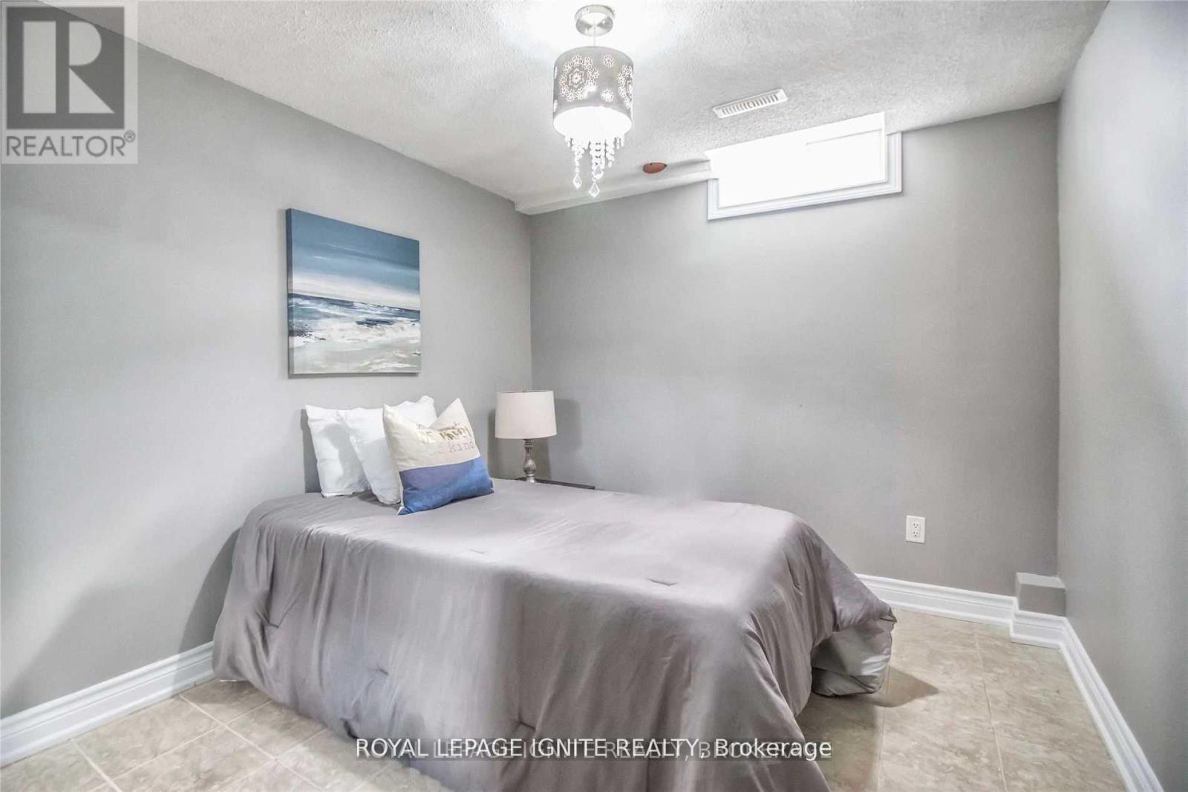Bsmt - 11 Carisbrooke Square Toronto, Ontario M1B 4M2
$1,750 Monthly
Beautifully Maintained Home in a Prime, Highly Sought-After Location! This charming and well-kept home offers exceptional versatility and value. The finished basement with a private separate entrance features a spacious living area, two bedrooms, a dining space, and an ensuite washroom - perfect for extended family or potential rental income. Conveniently located just minutes from Hwy 401, University of Toronto (Scarborough Campus), Centennial College, Malvern Town Centre, Toronto Zoo, and a wide range of shopping, dining, and recreational amenities. Don't miss this incredible opportunity to own a beautiful home in one of the area's most desirable neighbourhoods! (id:61852)
Property Details
| MLS® Number | E12475067 |
| Property Type | Single Family |
| Neigbourhood | Scarborough |
| Community Name | Malvern |
| ParkingSpaceTotal | 1 |
Building
| BathroomTotal | 1 |
| BedroomsAboveGround | 2 |
| BedroomsTotal | 2 |
| Appliances | Dryer, Stove, Washer, Refrigerator |
| BasementDevelopment | Finished |
| BasementFeatures | Separate Entrance |
| BasementType | N/a, N/a (finished) |
| ConstructionStyleAttachment | Detached |
| CoolingType | Central Air Conditioning |
| ExteriorFinish | Brick |
| FlooringType | Ceramic |
| FoundationType | Unknown |
| HeatingFuel | Natural Gas |
| HeatingType | Forced Air |
| StoriesTotal | 2 |
| SizeInterior | 700 - 1100 Sqft |
| Type | House |
| UtilityWater | Municipal Water |
Parking
| Garage |
Land
| Acreage | No |
| Sewer | Sanitary Sewer |
Rooms
| Level | Type | Length | Width | Dimensions |
|---|---|---|---|---|
| Basement | Living Room | 6.75 m | 3.15 m | 6.75 m x 3.15 m |
| Basement | Dining Room | 5.03 m | 3.05 m | 5.03 m x 3.05 m |
| Basement | Kitchen | Measurements not available | ||
| Basement | Primary Bedroom | 7.32 m | 3.35 m | 7.32 m x 3.35 m |
| Basement | Bedroom 2 | 7.32 m | 3.35 m | 7.32 m x 3.35 m |
https://www.realtor.ca/real-estate/29017145/bsmt-11-carisbrooke-square-toronto-malvern-malvern
Interested?
Contact us for more information
Uthayan Sivarajah
Broker
D2 - 795 Milner Avenue
Toronto, Ontario M1B 3C3





