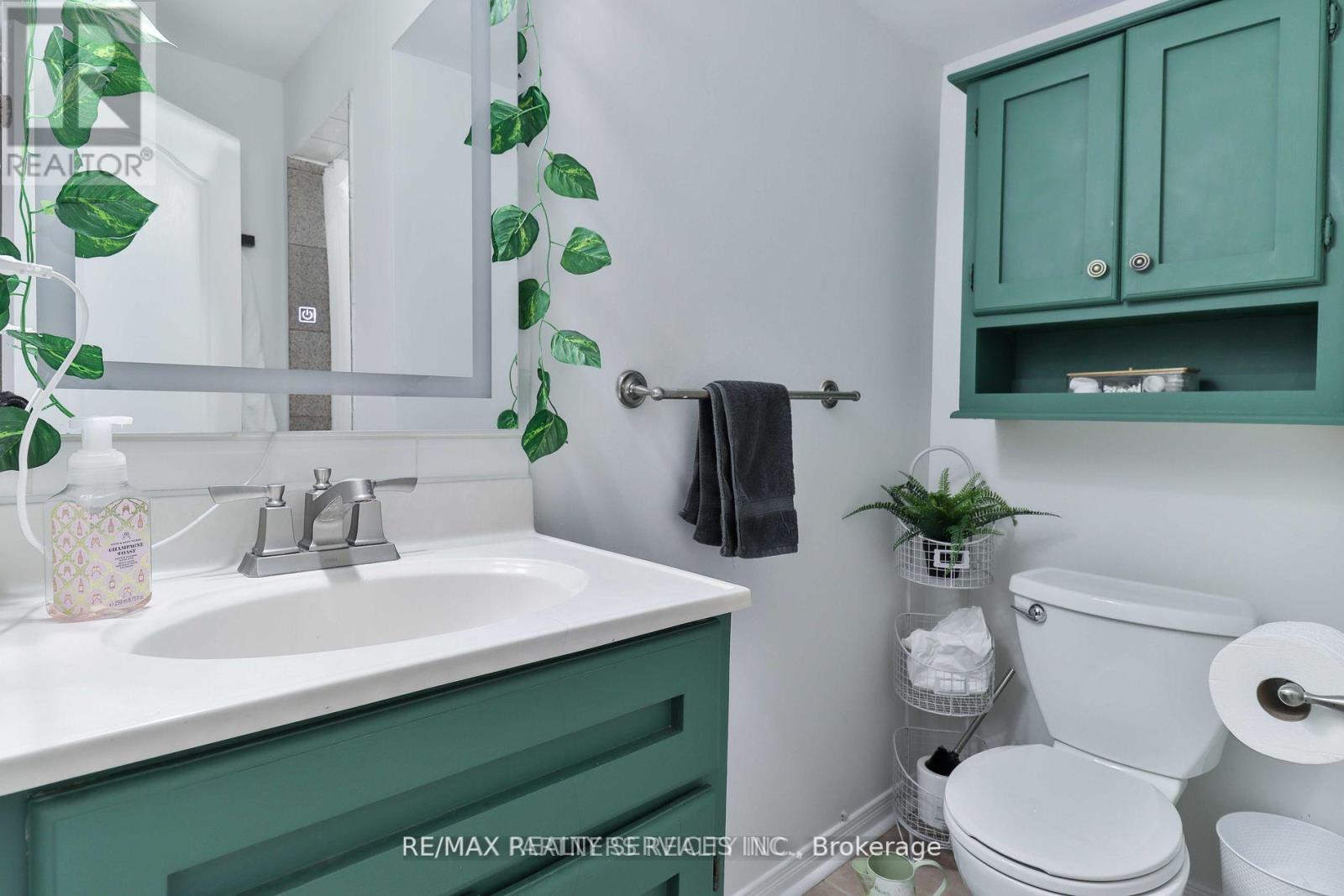Bsmt - 101 Convoy Crescent Vaughan, Ontario L6A 3H3
$2,000 Monthly
Absolutely beautiful and bright 2-bedroom basement suite located near Major Mackenzie and Jane. Features newer flooring throughout, a spacious living area with large windows, and a modern kitchen with stainless steel appliances. Both bedrooms are generously sized and include closet organizers. The updated bathroom offers a sleek stand-up shower and an LED light mirror. Enjoy the convenience of a private laundry and one included parking spot. Conveniently located near the hospital, Wonderland, top-rated schools, and multiple grocery stores. Just minutes from TTC, subway, Vaughan Mills Mall, and Highway 400. (id:61852)
Property Details
| MLS® Number | N12128731 |
| Property Type | Single Family |
| Community Name | Vellore Village |
| ParkingSpaceTotal | 1 |
Building
| BathroomTotal | 1 |
| BedroomsAboveGround | 2 |
| BedroomsTotal | 2 |
| Appliances | Dryer, Hood Fan, Stove, Washer, Window Coverings, Refrigerator |
| BasementDevelopment | Finished |
| BasementFeatures | Separate Entrance |
| BasementType | N/a (finished) |
| ConstructionStyleAttachment | Semi-detached |
| CoolingType | Central Air Conditioning |
| ExteriorFinish | Brick |
| FlooringType | Laminate |
| FoundationType | Poured Concrete |
| HeatingFuel | Natural Gas |
| HeatingType | Forced Air |
| StoriesTotal | 2 |
| SizeInterior | 700 - 1100 Sqft |
| Type | House |
| UtilityWater | Municipal Water |
Parking
| Attached Garage | |
| No Garage |
Land
| Acreage | No |
| Sewer | Sanitary Sewer |
| SizeDepth | 100 Ft ,8 In |
| SizeFrontage | 30 Ft |
| SizeIrregular | 30 X 100.7 Ft |
| SizeTotalText | 30 X 100.7 Ft |
Rooms
| Level | Type | Length | Width | Dimensions |
|---|---|---|---|---|
| Basement | Primary Bedroom | Measurements not available | ||
| Basement | Bedroom 2 | Measurements not available | ||
| Basement | Kitchen | Measurements not available | ||
| Basement | Living Room | Measurements not available |
Interested?
Contact us for more information
Prabhjot P.j. Arora
Salesperson
295 Queen St E, Suite B
Brampton, Ontario L6W 3R1











