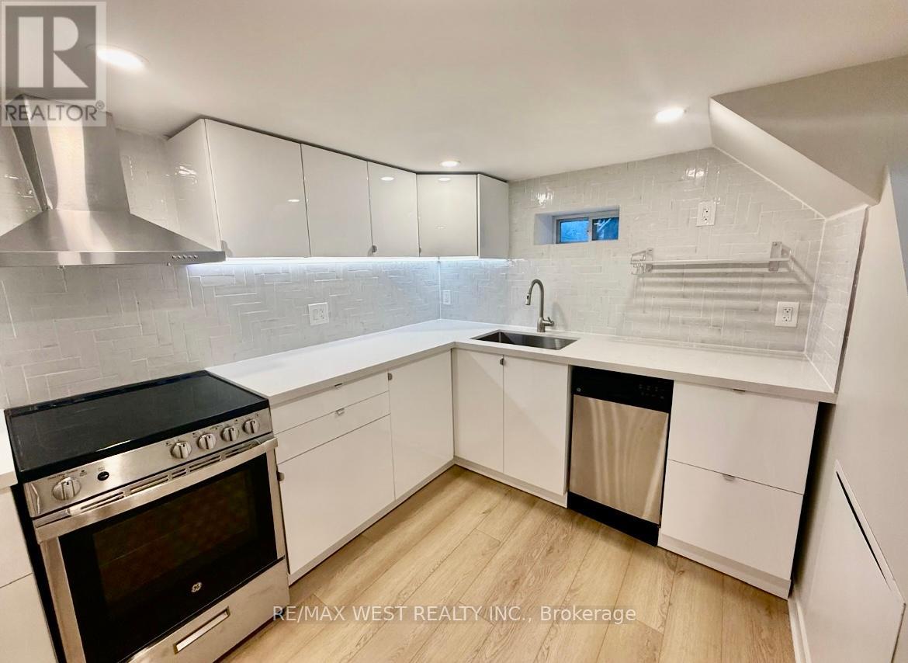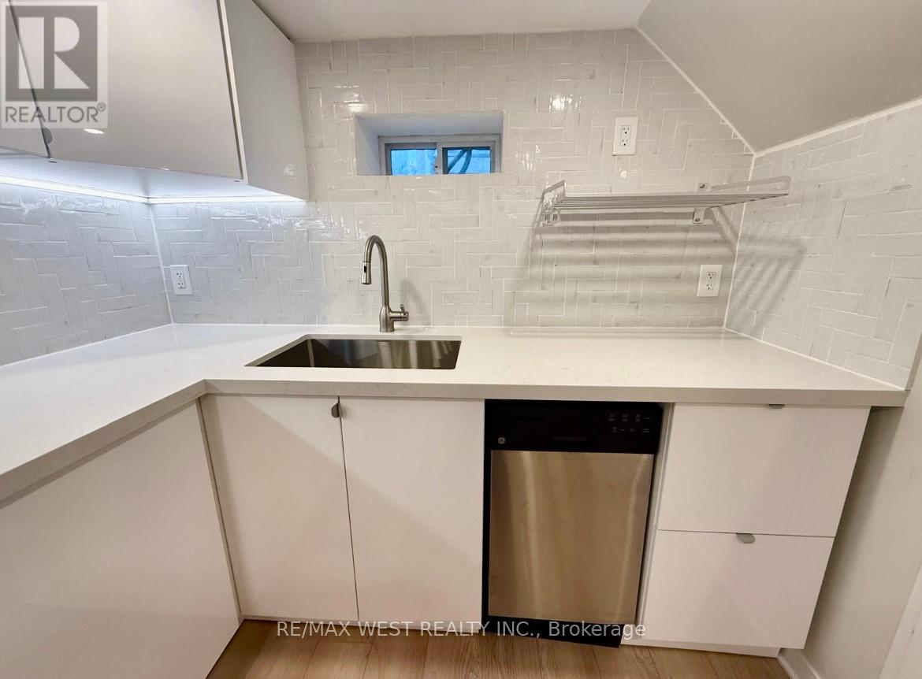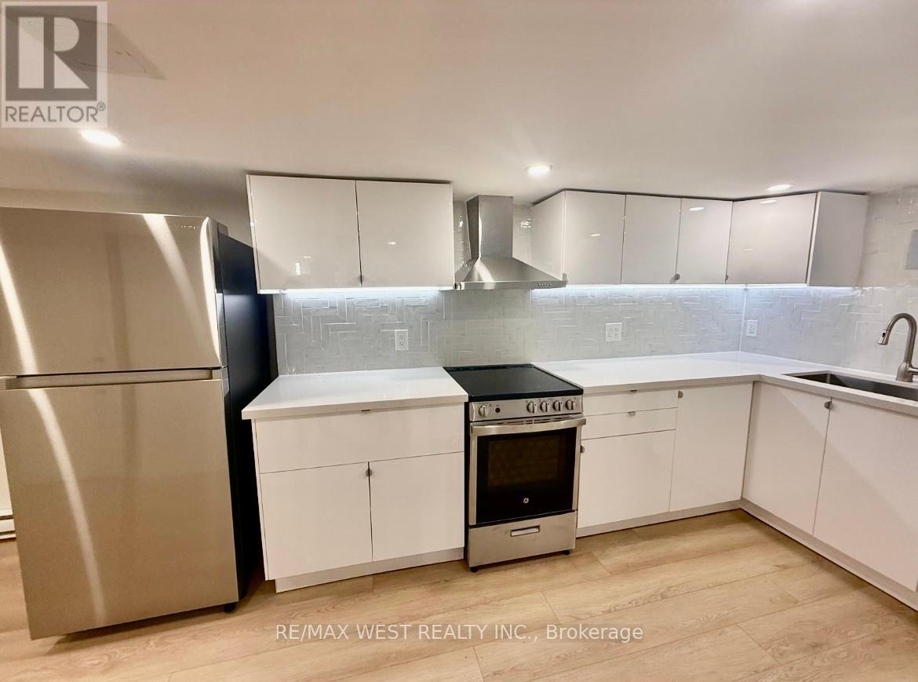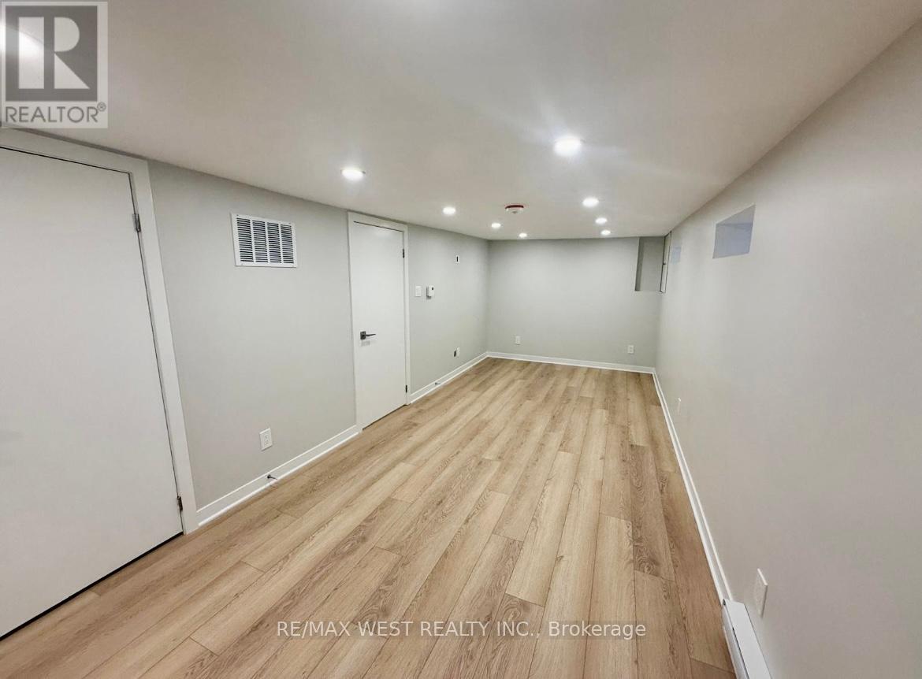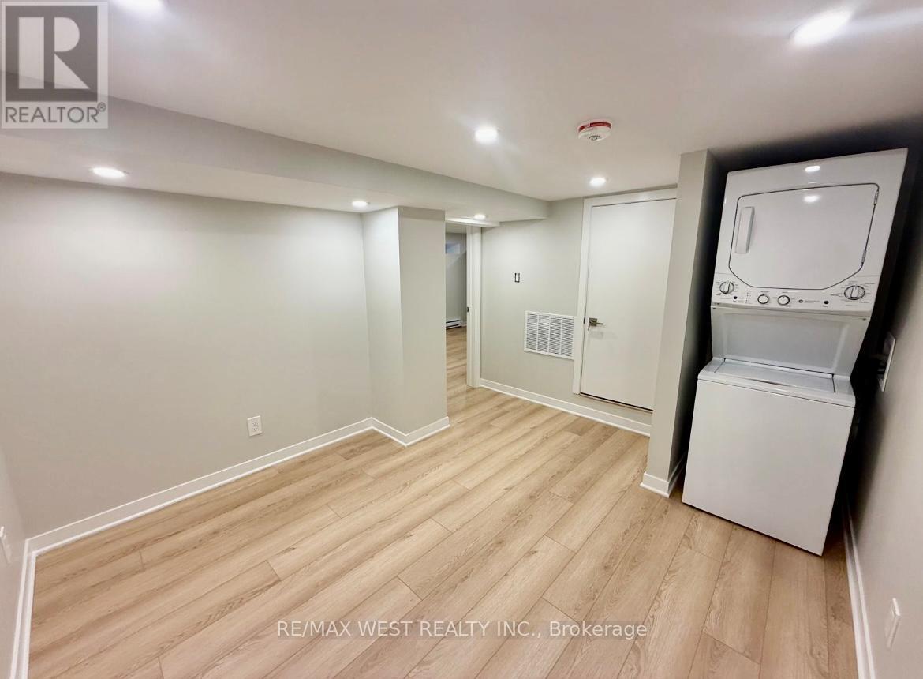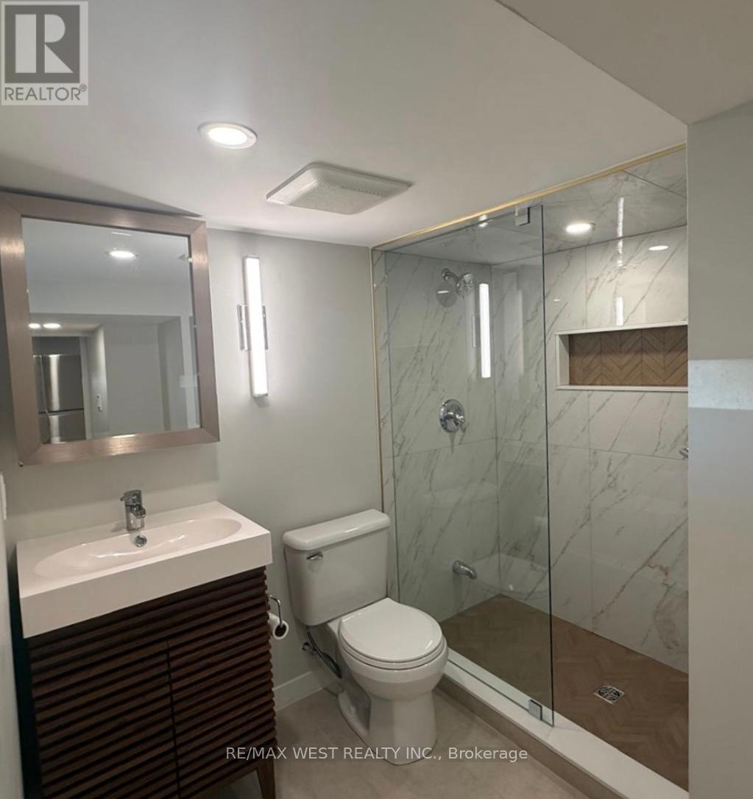Bsmt - 10 Vimy Avenue Toronto, Ontario M9N 2W2
1 Bedroom
1 Bathroom
700 - 1100 sqft
Bungalow
None
Baseboard Heaters
$1,800 Monthly
*Newly Renovated With Modern Finishes* Bright and Spacious 1-Bedroom Suite* Open Concept Desirable Layout* Freshly Painted, Contemporary Flooring, Updated Fixtures* Eat-In Kitchen with Stainless Steel Appliances*Spa-Like Bath With Glass Shower* Ensuite Laundry* Private Separate Entrance* Quiet, Family Friendly Neighborhood* Close to TTC and Up Station, Grocery Stores, Restaurants, and Parks**Tenant Responsible For 30% of Household Utilities** (id:61852)
Property Details
| MLS® Number | W12403297 |
| Property Type | Single Family |
| Neigbourhood | Weston |
| Community Name | Weston |
Building
| BathroomTotal | 1 |
| BedroomsAboveGround | 1 |
| BedroomsTotal | 1 |
| Appliances | Dishwasher, Dryer, Stove, Washer, Refrigerator |
| ArchitecturalStyle | Bungalow |
| BasementFeatures | Separate Entrance |
| BasementType | N/a |
| ConstructionStyleAttachment | Detached |
| CoolingType | None |
| ExteriorFinish | Brick |
| FoundationType | Block |
| HeatingFuel | Electric |
| HeatingType | Baseboard Heaters |
| StoriesTotal | 1 |
| SizeInterior | 700 - 1100 Sqft |
| Type | House |
| UtilityWater | Municipal Water |
Parking
| No Garage |
Land
| Acreage | No |
| Sewer | Sanitary Sewer |
| SizeDepth | 130 Ft |
| SizeFrontage | 30 Ft |
| SizeIrregular | 30 X 130 Ft |
| SizeTotalText | 30 X 130 Ft |
Rooms
| Level | Type | Length | Width | Dimensions |
|---|---|---|---|---|
| Basement | Family Room | 4.19 m | 2.31 m | 4.19 m x 2.31 m |
| Basement | Kitchen | 6.35 m | 2.61 m | 6.35 m x 2.61 m |
| Basement | Bedroom | 3.4 m | 2.95 m | 3.4 m x 2.95 m |
https://www.realtor.ca/real-estate/28862250/bsmt-10-vimy-avenue-toronto-weston-weston
Interested?
Contact us for more information
Frank Leo
Broker
RE/MAX West Realty Inc.
2234 Bloor Street West, 104524
Toronto, Ontario M6S 1N6
2234 Bloor Street West, 104524
Toronto, Ontario M6S 1N6
