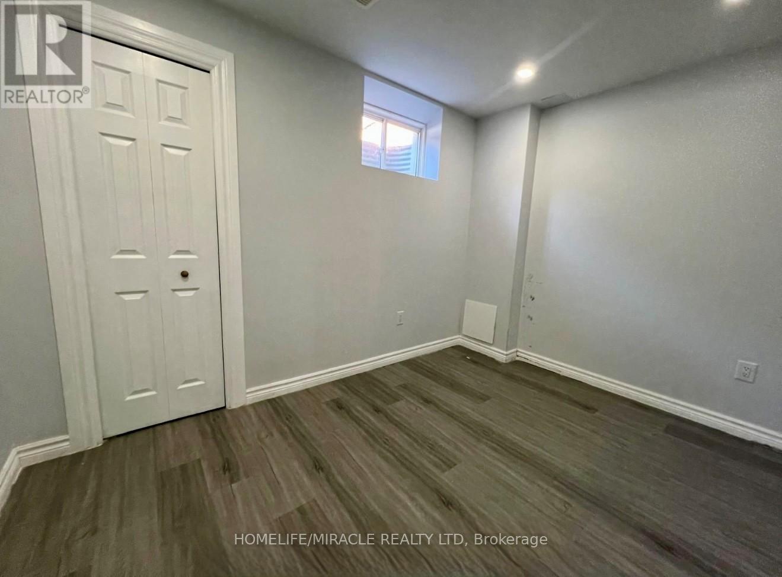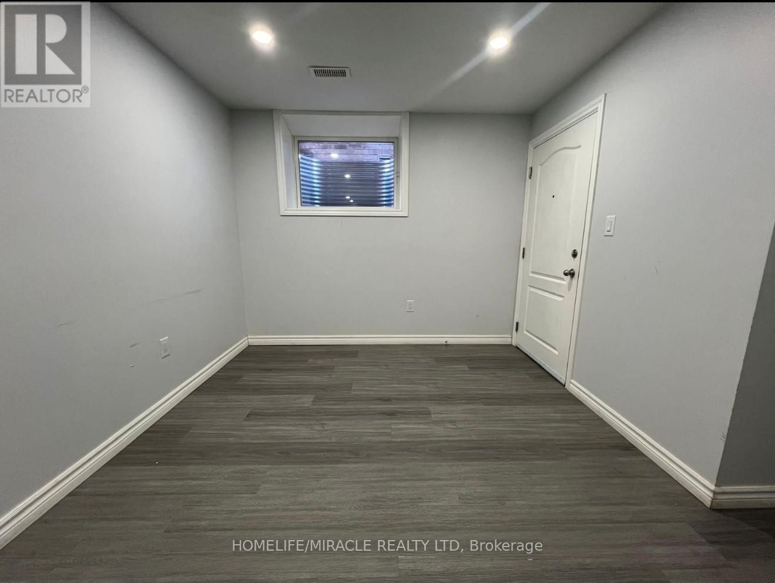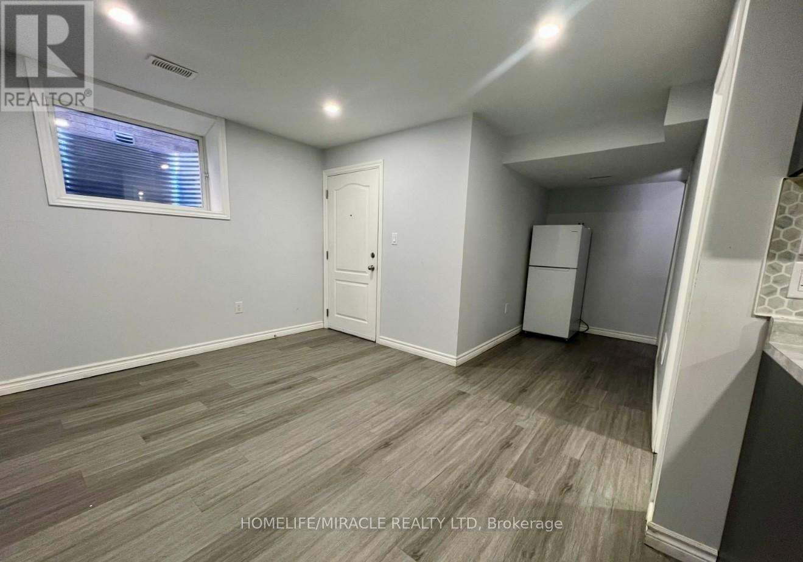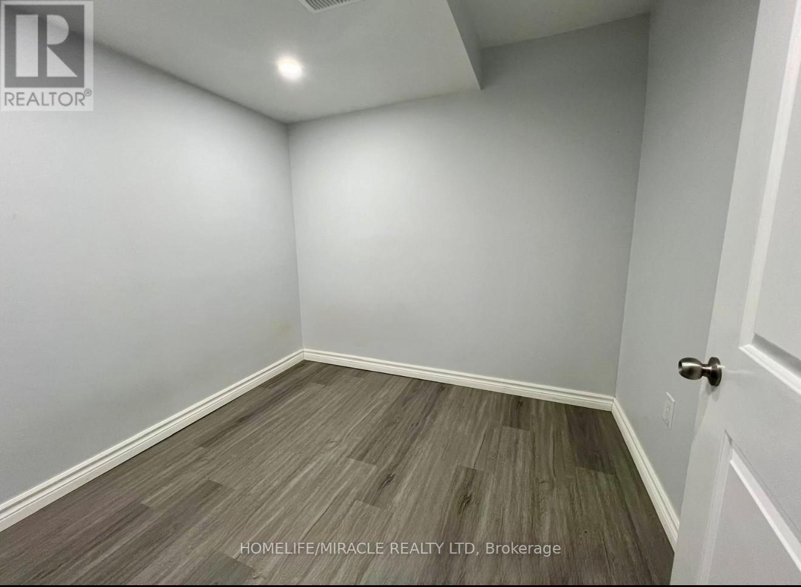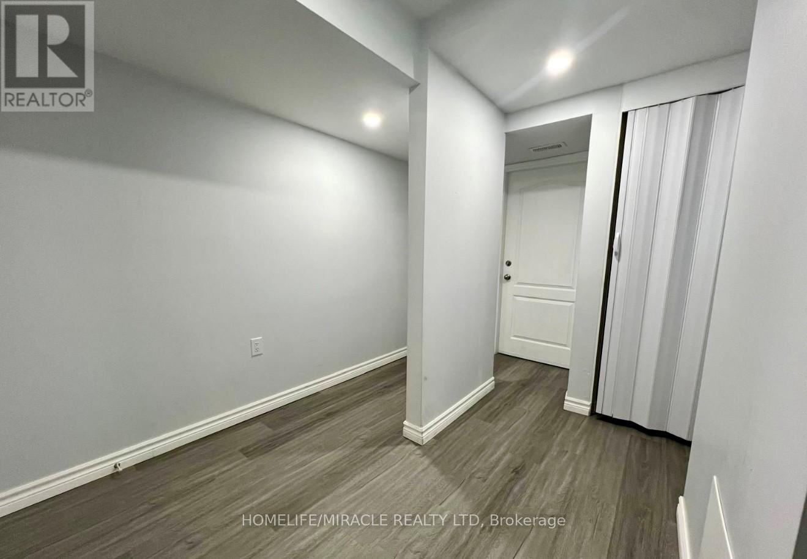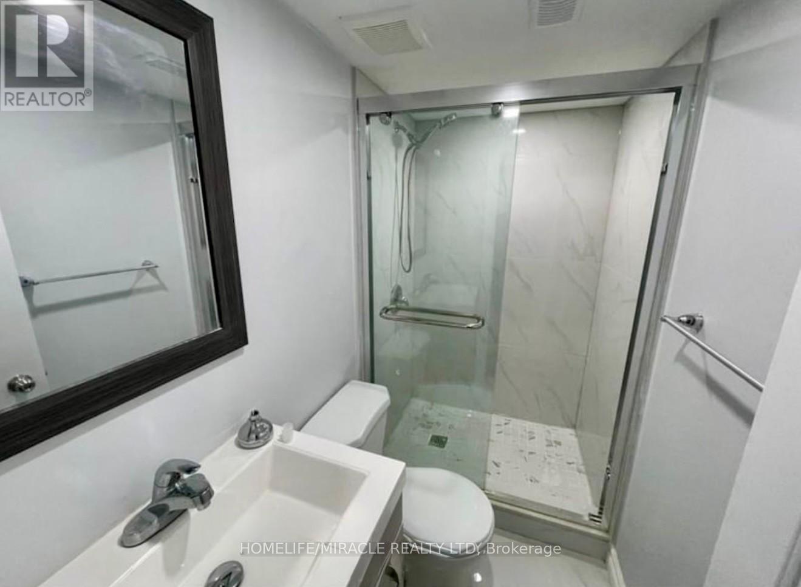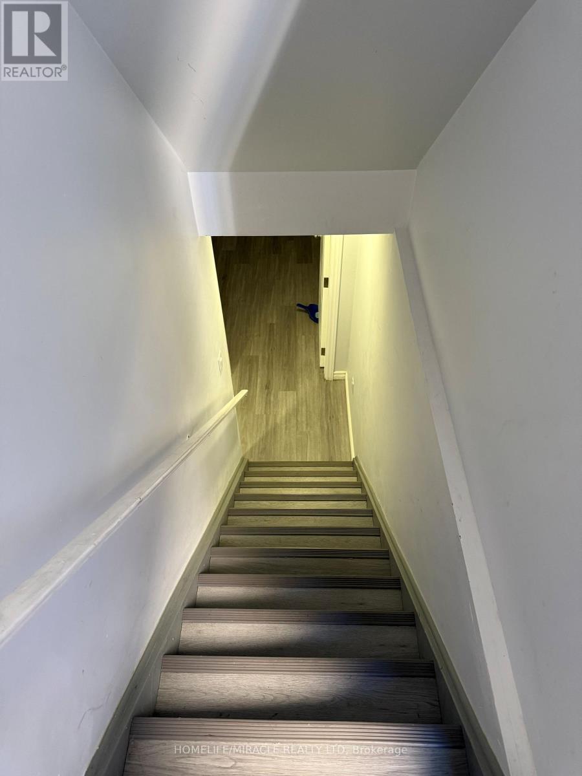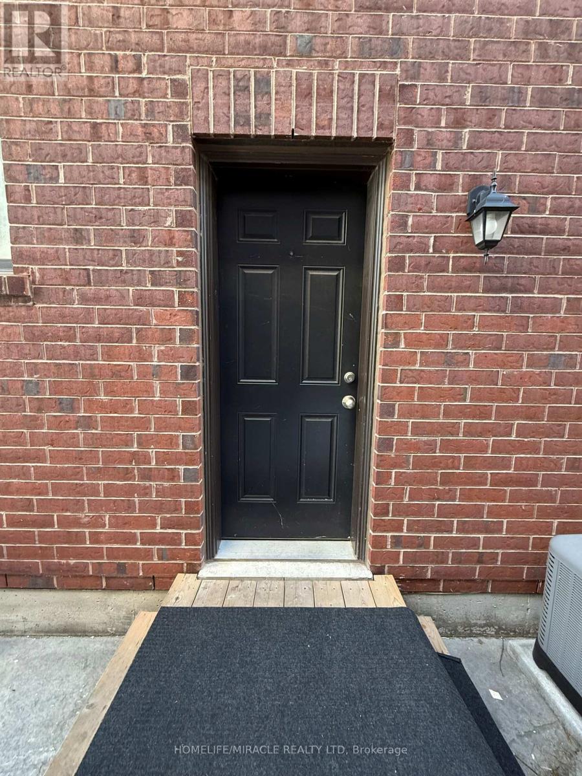Bsmt - 10 Andretti Crescent Brampton, Ontario L6X 5G7
2 Bedroom
1 Bathroom
700 - 1100 sqft
Central Air Conditioning
Forced Air
$1,300 Monthly
Welcome to this bright and spacious 1-bedroom plus den basement apartment located in the desirable Credit Valley community. Featuring a private separate entrance, in-suite laundry, and one parking space, this unit offers both comfort and convenience. Enjoy a well-designed layout with a large storage room, open-concept living area, and a versatile den perfect for a home office or guest space. Conveniently located close to plazas, schools, parks, and all major amenities, this home provides easy access to everything you need. (id:61852)
Property Details
| MLS® Number | W12453988 |
| Property Type | Single Family |
| Community Name | Credit Valley |
| EquipmentType | Water Heater |
| Features | Carpet Free |
| ParkingSpaceTotal | 1 |
| RentalEquipmentType | Water Heater |
Building
| BathroomTotal | 1 |
| BedroomsAboveGround | 1 |
| BedroomsBelowGround | 1 |
| BedroomsTotal | 2 |
| BasementFeatures | Apartment In Basement, Separate Entrance |
| BasementType | N/a |
| ConstructionStyleAttachment | Semi-detached |
| CoolingType | Central Air Conditioning |
| ExteriorFinish | Brick |
| FlooringType | Vinyl |
| FoundationType | Concrete |
| HeatingFuel | Natural Gas |
| HeatingType | Forced Air |
| StoriesTotal | 2 |
| SizeInterior | 700 - 1100 Sqft |
| Type | House |
| UtilityWater | Municipal Water |
Parking
| Attached Garage | |
| Garage |
Land
| Acreage | No |
| Sewer | Sanitary Sewer |
| SizeDepth | 107 Ft ,3 In |
| SizeFrontage | 26 Ft ,1 In |
| SizeIrregular | 26.1 X 107.3 Ft |
| SizeTotalText | 26.1 X 107.3 Ft |
Rooms
| Level | Type | Length | Width | Dimensions |
|---|---|---|---|---|
| Basement | Family Room | 3.65 m | 2.74 m | 3.65 m x 2.74 m |
| Basement | Kitchen | 2.1 m | 1.82 m | 2.1 m x 1.82 m |
| Basement | Primary Bedroom | 2.61 m | 2.74 m | 2.61 m x 2.74 m |
| Basement | Den | 2.18 m | 2.46 m | 2.18 m x 2.46 m |
| Basement | Other | 3.81 m | 2.61 m | 3.81 m x 2.61 m |
Interested?
Contact us for more information
Shandeep Singh
Broker
Homelife/miracle Realty Ltd
821 Bovaird Dr West #31
Brampton, Ontario L6X 0T9
821 Bovaird Dr West #31
Brampton, Ontario L6X 0T9

