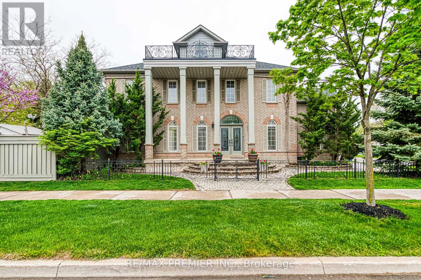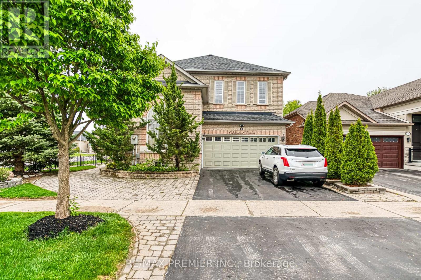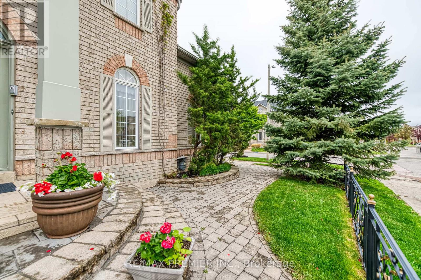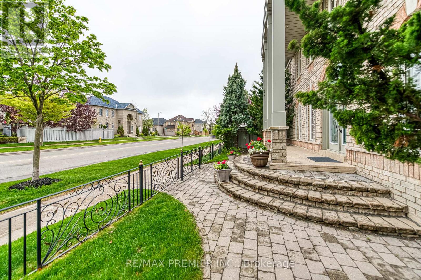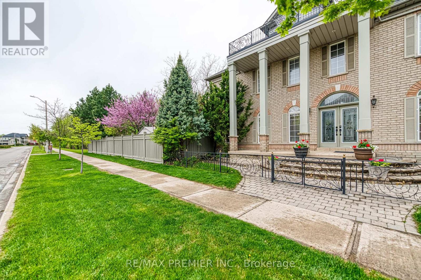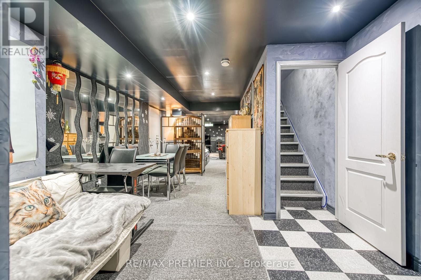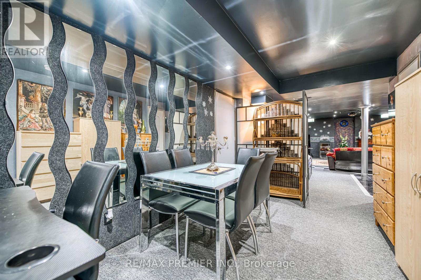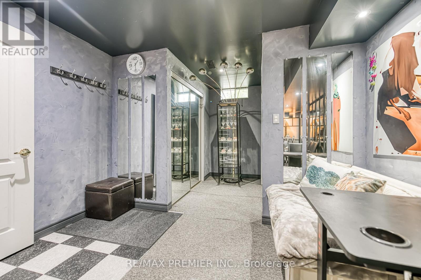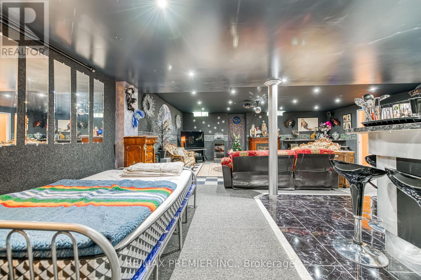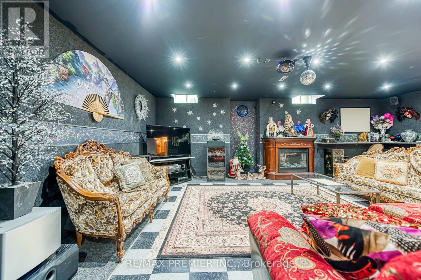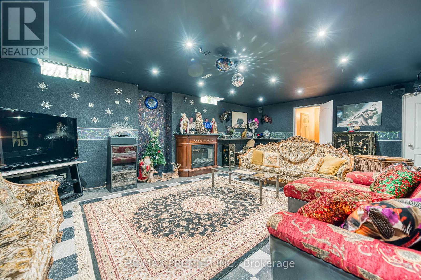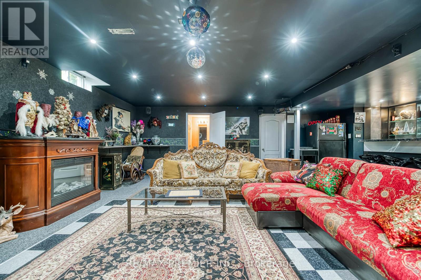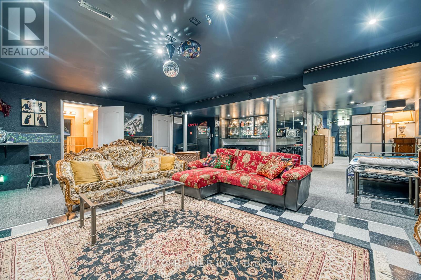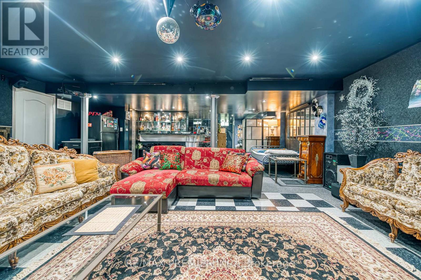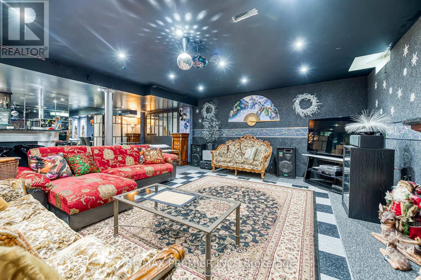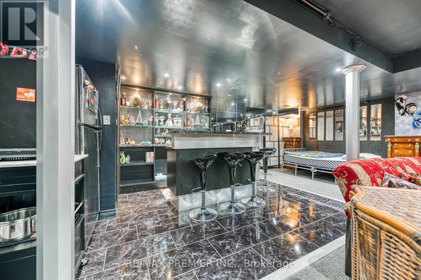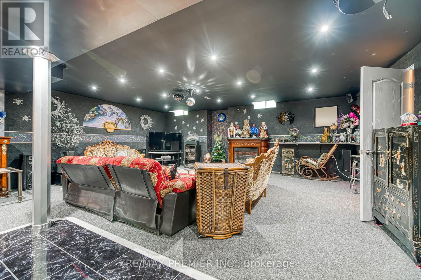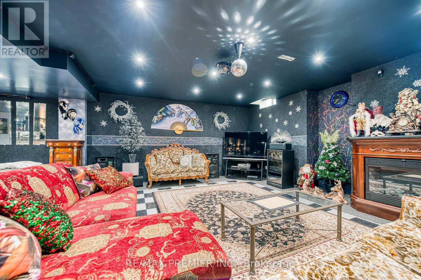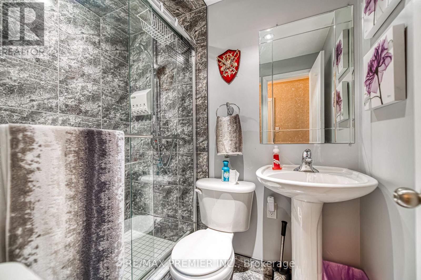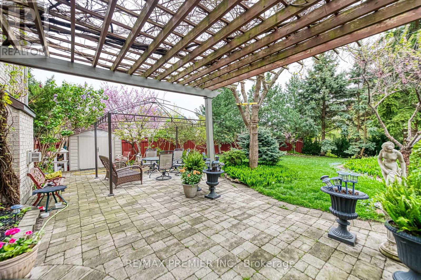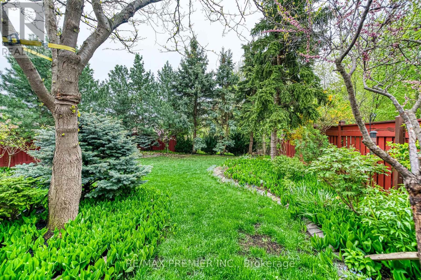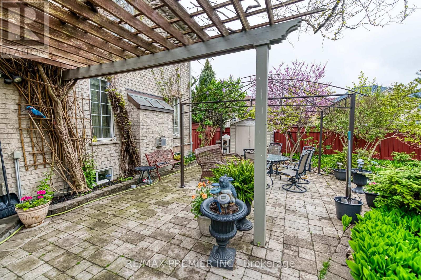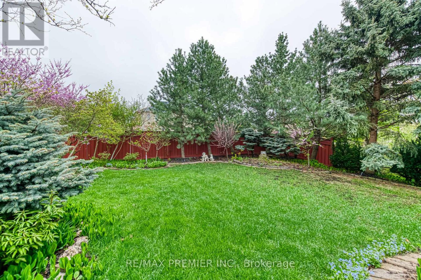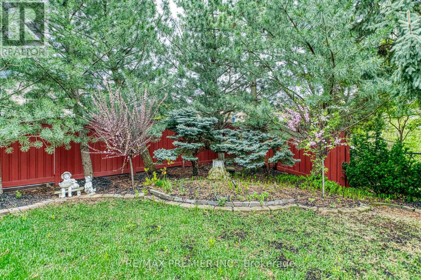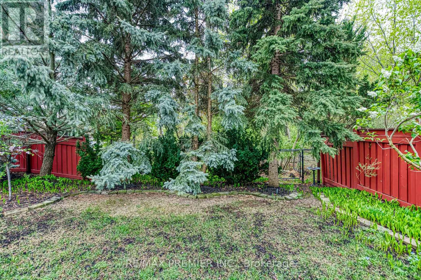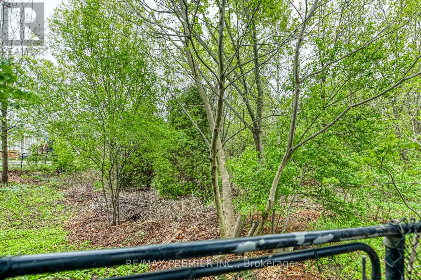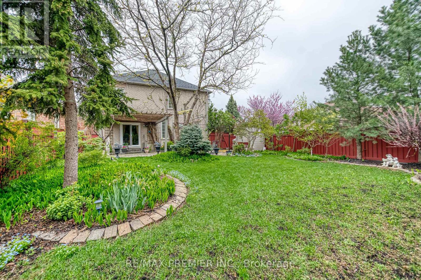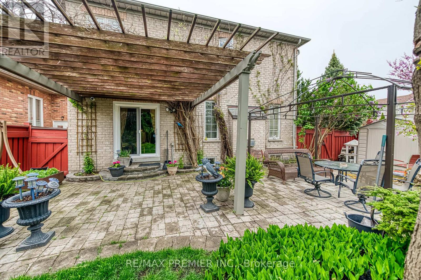Bsmt - 1 Johnswood Crescent Vaughan, Ontario L4H 1Y3
1 Bedroom
1 Bathroom
700 - 1100 sqft
Central Air Conditioning
Forced Air
$1,600 Monthly
Bright and well-maintained fully furnished studio basement apartment in desirable Vellore Village, featuring a clean open-concept layout with bar counter used as kitchenette (fridge & cooktop provided), shared main entrance, and all-inclusive utilities (hydro, gas, internet & cable), conveniently located near Walmart, grocery stores, restaurants, and transit. Minutes to Viva, Subway, Shopping, Hwy 400, 407. The landlord is open to sharing the backyard with the tenant. (id:61852)
Property Details
| MLS® Number | N12476878 |
| Property Type | Single Family |
| Community Name | Vellore Village |
| CommunicationType | High Speed Internet |
| Features | Carpet Free |
| ParkingSpaceTotal | 1 |
Building
| BathroomTotal | 1 |
| BedroomsAboveGround | 1 |
| BedroomsTotal | 1 |
| Appliances | Cooktop, Dryer, Furniture, Washer, Refrigerator |
| BasementFeatures | Apartment In Basement |
| BasementType | N/a |
| ConstructionStyleAttachment | Detached |
| CoolingType | Central Air Conditioning |
| ExteriorFinish | Brick, Stucco |
| FlooringType | Carpeted |
| FoundationType | Brick |
| HalfBathTotal | 1 |
| HeatingFuel | Natural Gas |
| HeatingType | Forced Air |
| StoriesTotal | 2 |
| SizeInterior | 700 - 1100 Sqft |
| Type | House |
| UtilityWater | Municipal Water |
Parking
| Attached Garage | |
| Garage |
Land
| Acreage | No |
| Sewer | Sanitary Sewer |
Rooms
| Level | Type | Length | Width | Dimensions |
|---|---|---|---|---|
| Basement | Foyer | 3.28 m | 3.84 m | 3.28 m x 3.84 m |
| Basement | Living Room | 7.83 m | 6.82 m | 7.83 m x 6.82 m |
| Basement | Den | 2.68 m | 4 m | 2.68 m x 4 m |
| Basement | Kitchen | 4.35 m | 2.68 m | 4.35 m x 2.68 m |
| Basement | Bathroom | 2.42 m | 2.08 m | 2.42 m x 2.08 m |
| Basement | Laundry Room | 2 m | 2 m | 2 m x 2 m |
Interested?
Contact us for more information
Florica Floreanu
Broker
RE/MAX Premier Inc.
9100 Jane St Bldg L #77
Vaughan, Ontario L4K 0A4
9100 Jane St Bldg L #77
Vaughan, Ontario L4K 0A4
