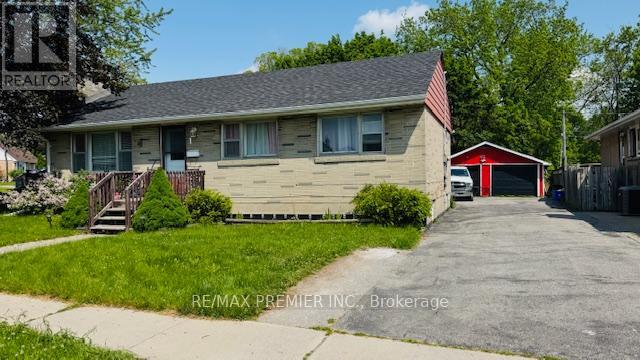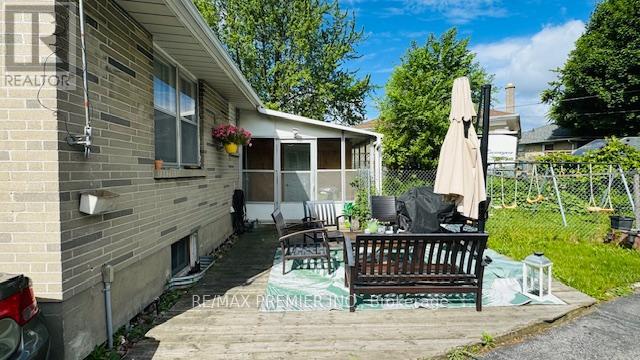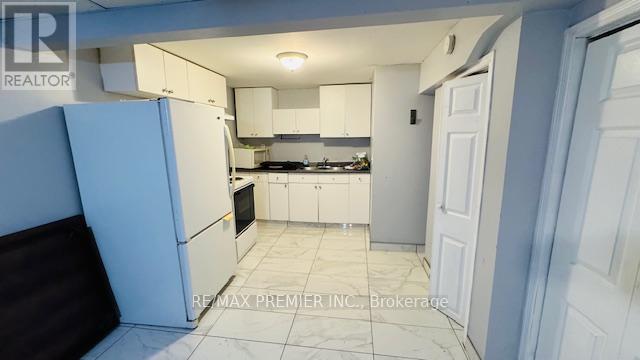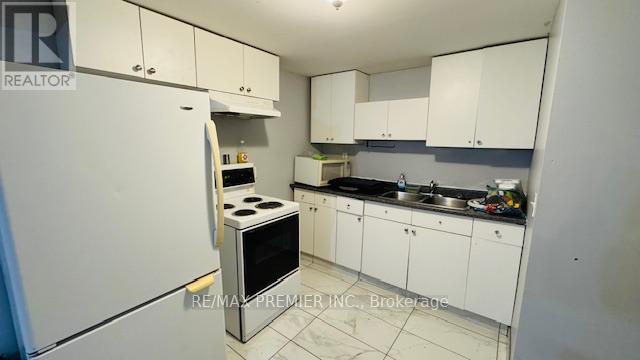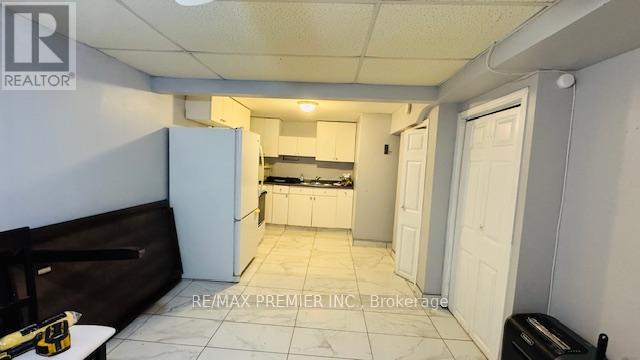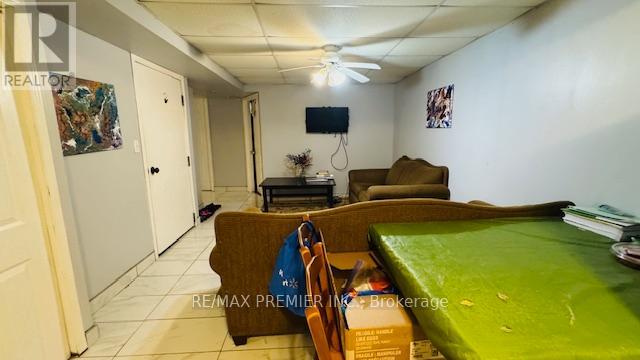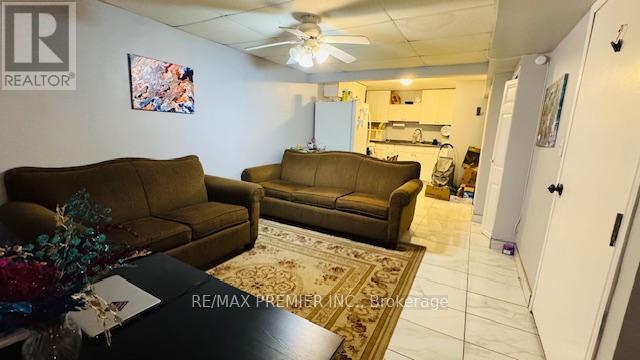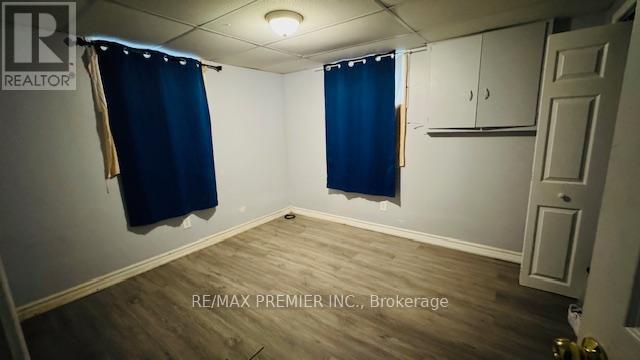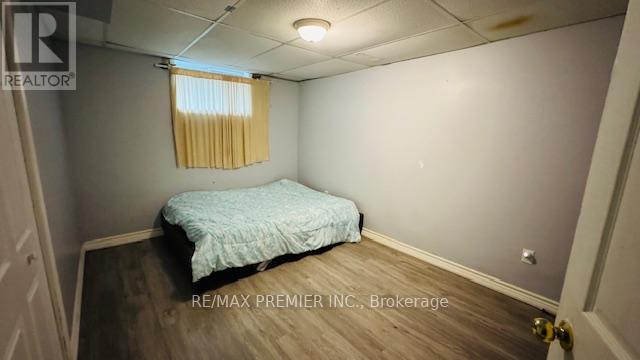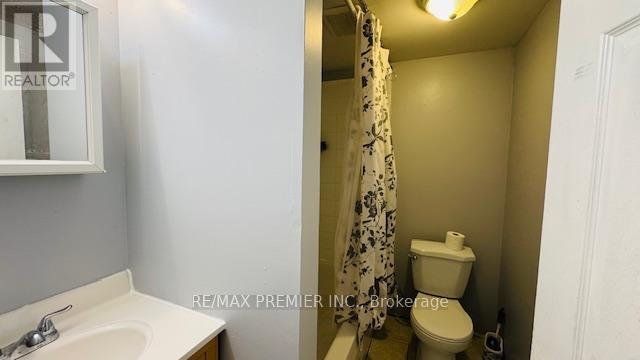Bsmt - 1 Forest Road Ajax, Ontario L1S 2N2
2 Bedroom
1 Bathroom
0 - 699 sqft
Bungalow
Central Air Conditioning
Forced Air
$1,650 Monthly
2 Bedroom Basement Apartment. Separate Entrance. Spacious Bedrooms. Convenient Common Laundry Area. Open Concept Kitchen And Family Room With Plenty Of Storage Space. 4 Piece Bathroom With Bathtub. 1 Car Driveway Parking. Tenant Is Responsible For 40% Of Utilities. (id:61852)
Property Details
| MLS® Number | E12431962 |
| Property Type | Single Family |
| Neigbourhood | Memorial Village |
| Community Name | South East |
| ParkingSpaceTotal | 1 |
Building
| BathroomTotal | 1 |
| BedroomsAboveGround | 2 |
| BedroomsTotal | 2 |
| Appliances | Dryer, Stove, Refrigerator |
| ArchitecturalStyle | Bungalow |
| BasementDevelopment | Finished |
| BasementFeatures | Separate Entrance |
| BasementType | N/a (finished), N/a |
| ConstructionStyleAttachment | Detached |
| CoolingType | Central Air Conditioning |
| ExteriorFinish | Shingles |
| FlooringType | Laminate |
| FoundationType | Poured Concrete |
| HeatingFuel | Natural Gas |
| HeatingType | Forced Air |
| StoriesTotal | 1 |
| SizeInterior | 0 - 699 Sqft |
| Type | House |
| UtilityWater | Municipal Water |
Parking
| No Garage |
Land
| Acreage | No |
| Sewer | Sanitary Sewer |
Rooms
| Level | Type | Length | Width | Dimensions |
|---|---|---|---|---|
| Basement | Kitchen | 2.75 m | 2.33 m | 2.75 m x 2.33 m |
| Basement | Family Room | 4.24 m | 2.75 m | 4.24 m x 2.75 m |
| Basement | Bedroom | 3.33 m | 2.96 m | 3.33 m x 2.96 m |
| Basement | Bedroom | 3.93 m | 2.8 m | 3.93 m x 2.8 m |
https://www.realtor.ca/real-estate/28924508/bsmt-1-forest-road-ajax-south-east-south-east
Interested?
Contact us for more information
Jason Saxe
Broker
RE/MAX Premier Inc.
9100 Jane St Bldg L #77
Vaughan, Ontario L4K 0A4
9100 Jane St Bldg L #77
Vaughan, Ontario L4K 0A4
