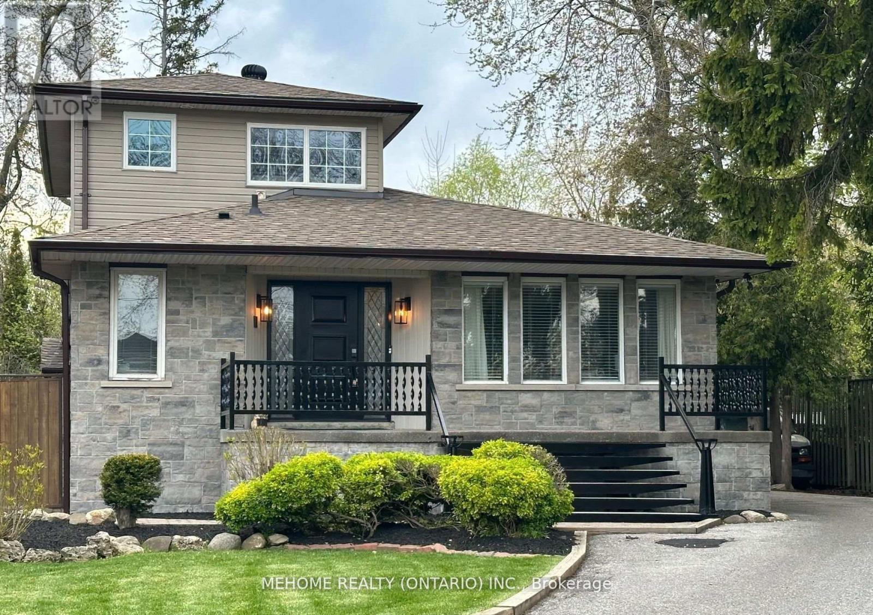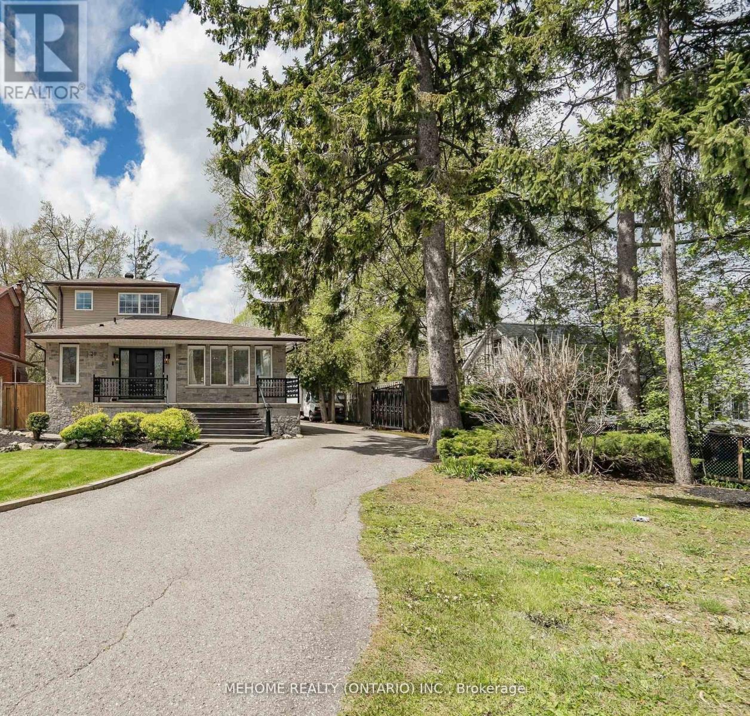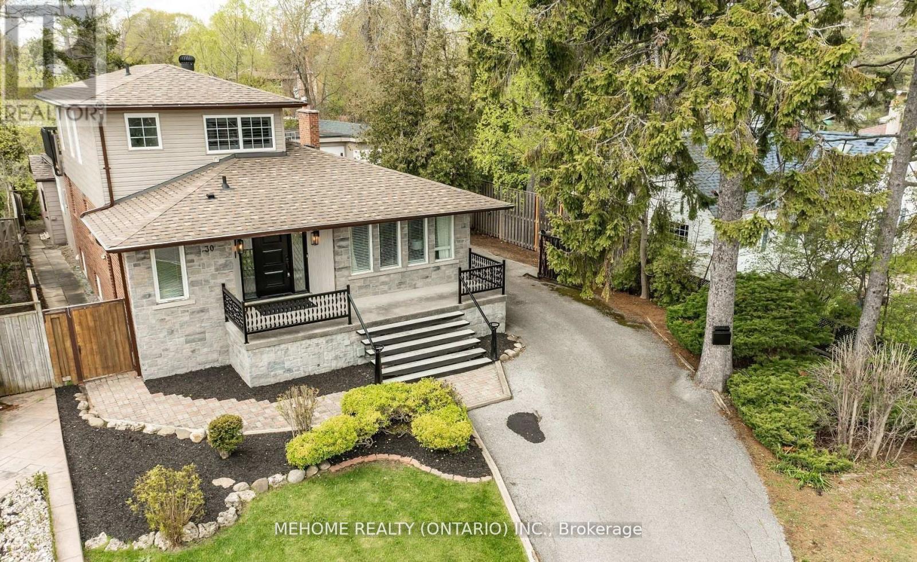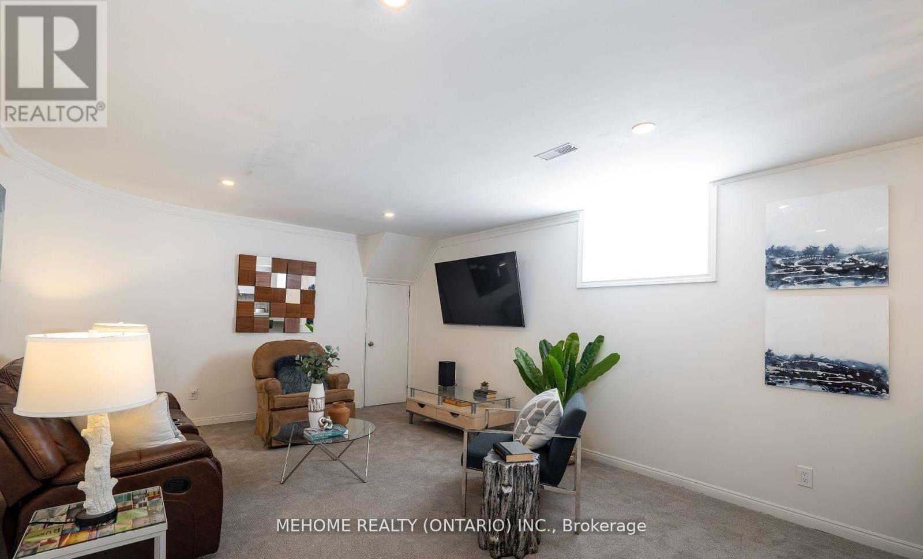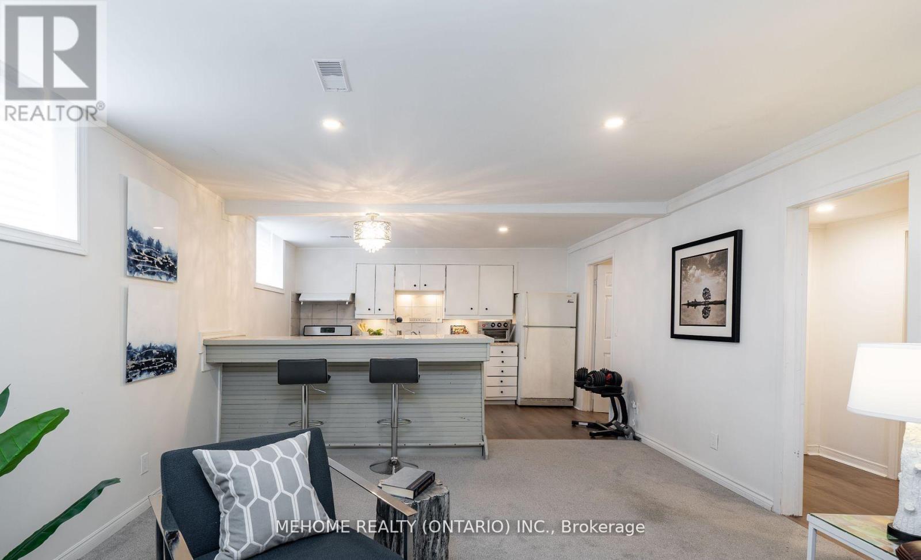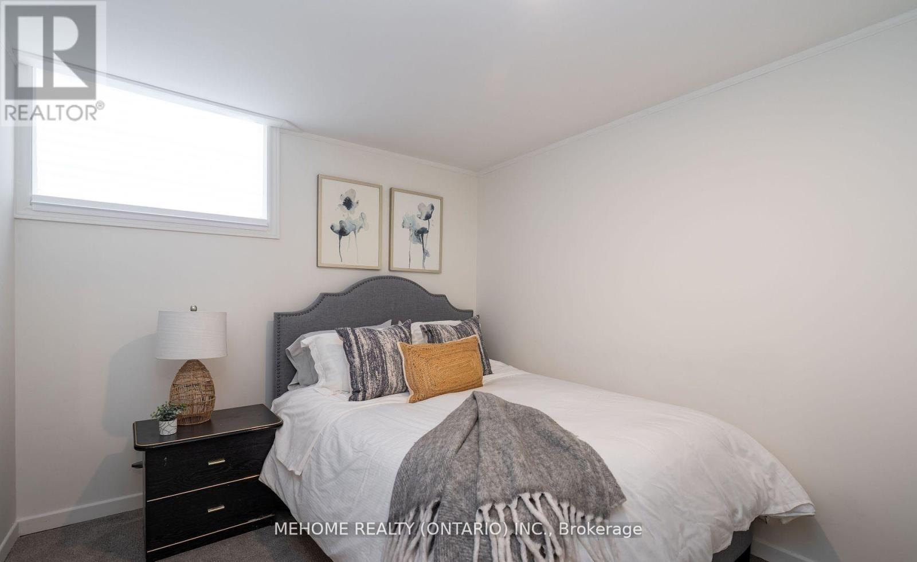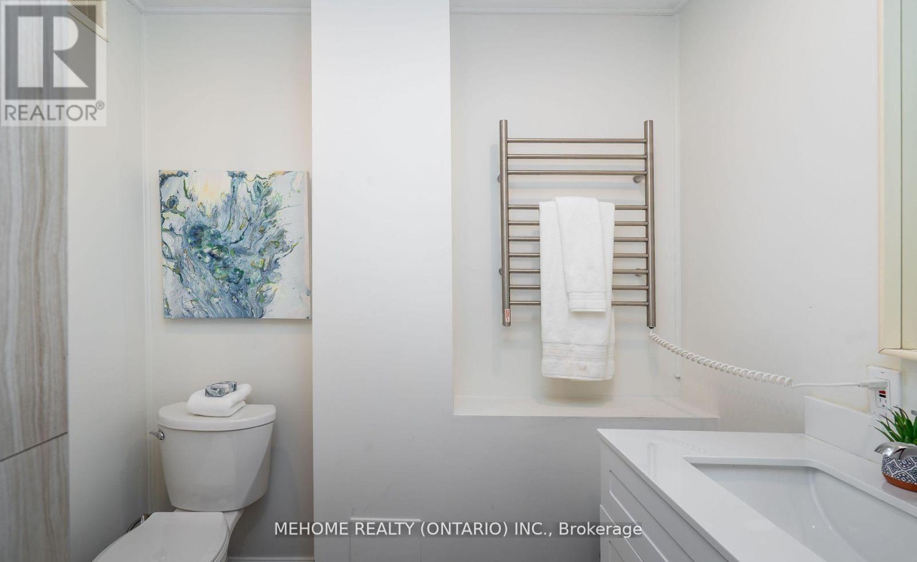Bsmt-1 - 30 Morningside Avenue Toronto, Ontario M1E 3C1
2 Bedroom
1 Bathroom
700 - 1100 sqft
Fireplace
Central Air Conditioning
Forced Air
$1,800 Monthly
Unique property in the desirable Prime Guildwood community, just steps from stunning lake views. This home is bright, spacious and unique in the neighborhoods. Basement includes two Apartments, bothe of them have separate entrances- One leading to a 2-bedroom, 1-bathroom apartment, and the other to a bachelor apartment with a kitchenette. No Pets Please. The Price is for one person all included, $ 100 / extra person will be add for utilities. (id:61852)
Property Details
| MLS® Number | E12518550 |
| Property Type | Single Family |
| Community Name | Guildwood |
| AmenitiesNearBy | Park, Place Of Worship, Public Transit, Schools |
| Features | Irregular Lot Size, In Suite Laundry |
| ParkingSpaceTotal | 1 |
Building
| BathroomTotal | 1 |
| BedroomsAboveGround | 2 |
| BedroomsTotal | 2 |
| BasementDevelopment | Finished |
| BasementFeatures | Apartment In Basement |
| BasementType | N/a, N/a (finished) |
| ConstructionStyleAttachment | Detached |
| CoolingType | Central Air Conditioning |
| ExteriorFinish | Brick, Vinyl Siding |
| FireplacePresent | Yes |
| FlooringType | Tile, Carpeted |
| FoundationType | Concrete |
| HeatingFuel | Natural Gas |
| HeatingType | Forced Air |
| StoriesTotal | 2 |
| SizeInterior | 700 - 1100 Sqft |
| Type | House |
| UtilityWater | Municipal Water |
Parking
| Detached Garage | |
| No Garage |
Land
| Acreage | No |
| FenceType | Fenced Yard |
| LandAmenities | Park, Place Of Worship, Public Transit, Schools |
| Sewer | Sanitary Sewer |
| SizeFrontage | 60 Ft |
| SizeIrregular | 60 Ft ; Lot Irregularities In Description |
| SizeTotalText | 60 Ft ; Lot Irregularities In Description |
| SurfaceWater | Lake/pond |
Rooms
| Level | Type | Length | Width | Dimensions |
|---|---|---|---|---|
| Basement | Kitchen | 1.82 m | 3.96 m | 1.82 m x 3.96 m |
| Basement | Bedroom | 5.47 m | 4.41 m | 5.47 m x 4.41 m |
| Basement | Living Room | 4.11 m | 6.4 m | 4.11 m x 6.4 m |
| Basement | Bedroom 2 | 3.04 m | 3.04 m | 3.04 m x 3.04 m |
https://www.realtor.ca/real-estate/29077004/bsmt-1-30-morningside-avenue-toronto-guildwood-guildwood
Interested?
Contact us for more information
Serena Ma
Salesperson
Mehome Realty (Ontario) Inc.
9120 Leslie St #101
Richmond Hill, Ontario L4B 3J9
9120 Leslie St #101
Richmond Hill, Ontario L4B 3J9
