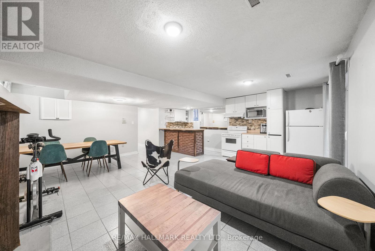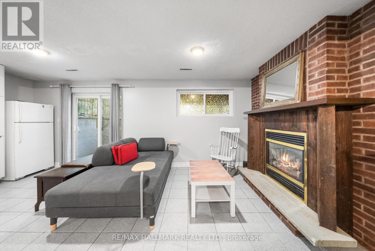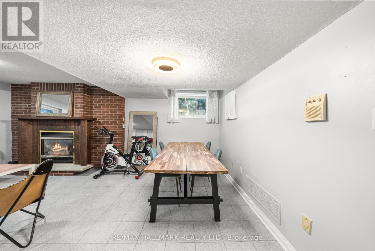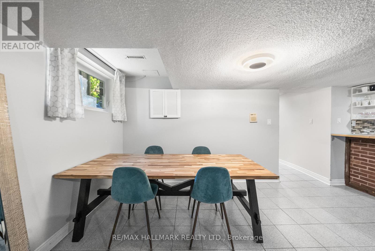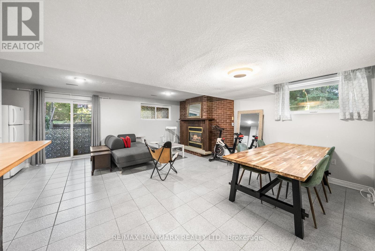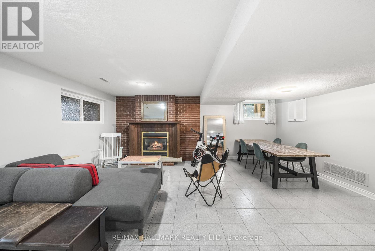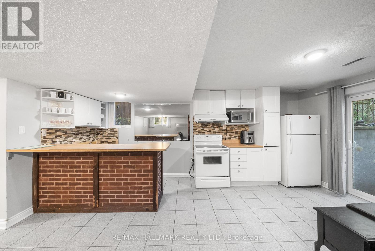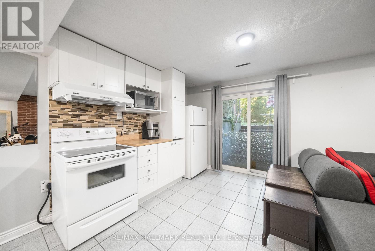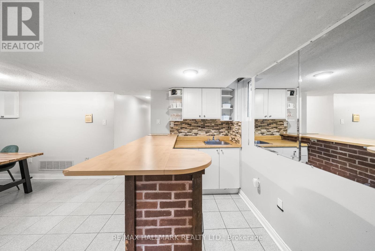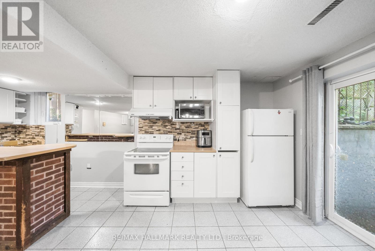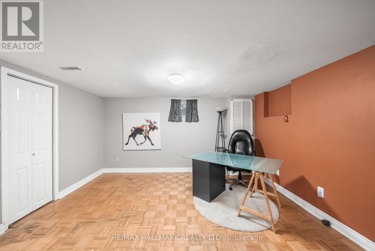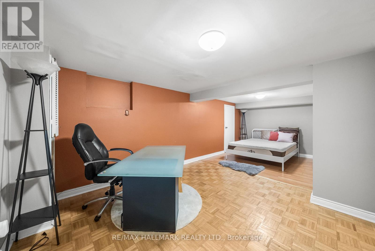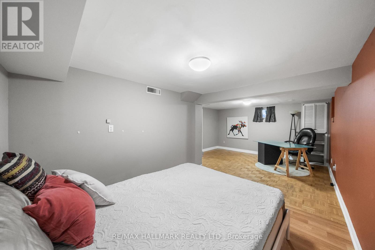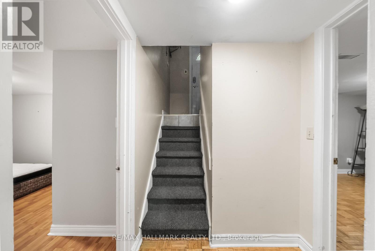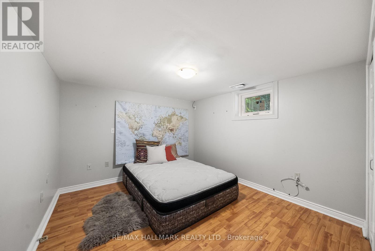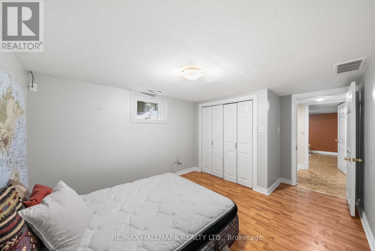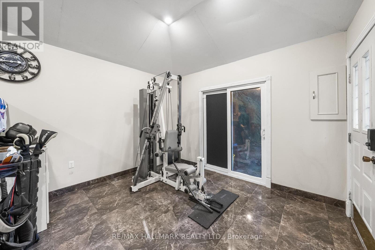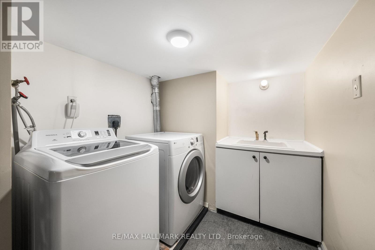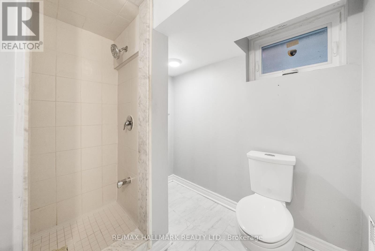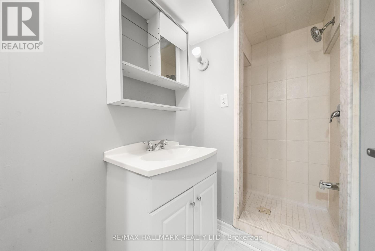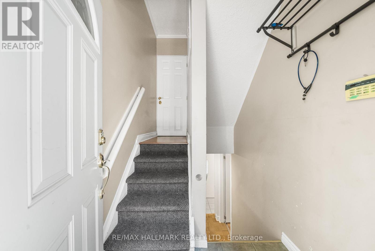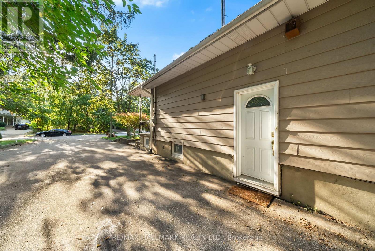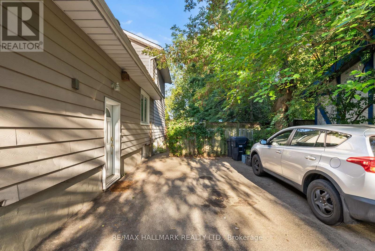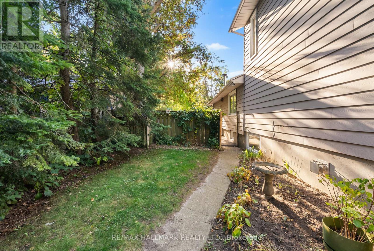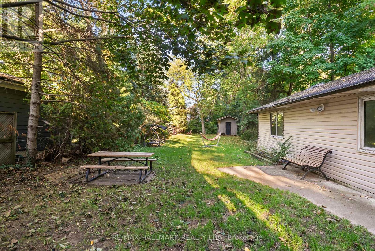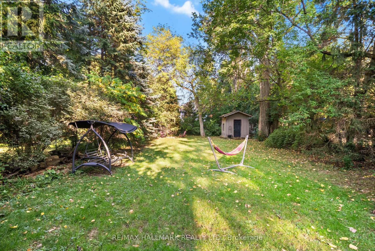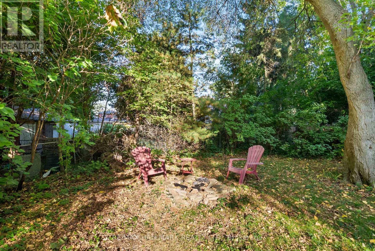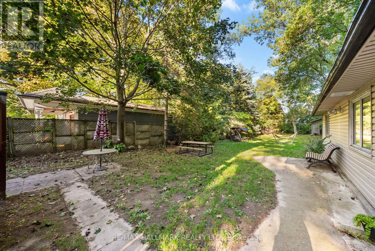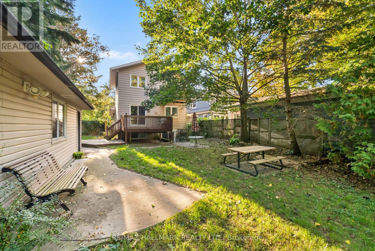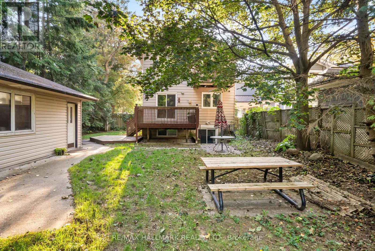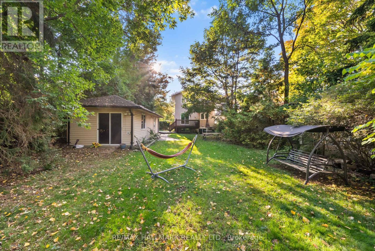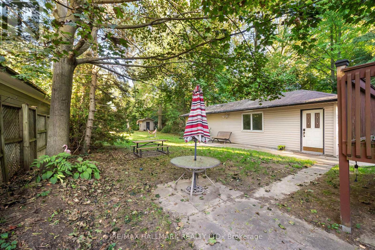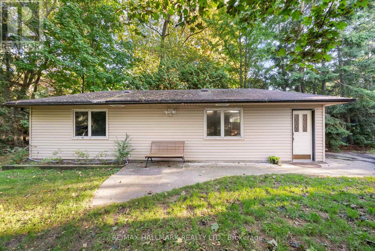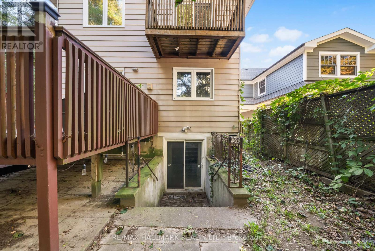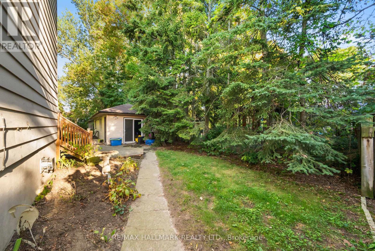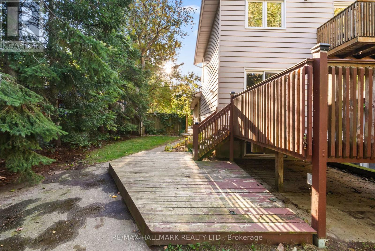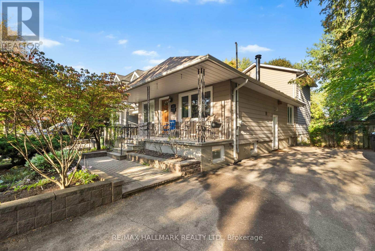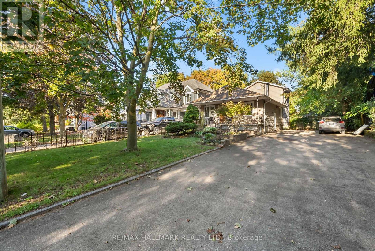Bsmnt - 51 Watson Street Toronto, Ontario M1C 1E2
$2,000 Monthly
Welcome to 51 Watson St! This beautifully maintained basement unit offers 2 spacious bedrooms, a bright open-concept living, dining, and kitchen area, and plenty of natural light throughout. The exposed brick fireplace adds warmth and character to the space, while the walk-out to the yard provides a rare touch of outdoor living for a basement suite. Large windows create an inviting atmosphere, making the unit feel airy and comfortable. Esnuite Laundry in the basement! Located in a convenient neighbourhood, you're close to schools, parks, shopping, transit, and major highways everything you need is just minutes away. Perfect for those seeking comfort, functionality, and a great location! (id:61852)
Property Details
| MLS® Number | E12443046 |
| Property Type | Single Family |
| Neigbourhood | Scarborough |
| Community Name | Highland Creek |
| ParkingSpaceTotal | 9 |
Building
| BathroomTotal | 1 |
| BedroomsAboveGround | 2 |
| BedroomsTotal | 2 |
| Appliances | Dryer, Oven, Washer, Window Coverings, Refrigerator |
| BasementDevelopment | Finished |
| BasementFeatures | Walk Out |
| BasementType | N/a (finished) |
| ConstructionStyleAttachment | Detached |
| ConstructionStyleSplitLevel | Backsplit |
| CoolingType | Central Air Conditioning |
| ExteriorFinish | Aluminum Siding |
| FireplacePresent | Yes |
| FlooringType | Tile, Laminate |
| HeatingFuel | Natural Gas |
| HeatingType | Forced Air |
| SizeInterior | 700 - 1100 Sqft |
| Type | House |
| UtilityWater | Municipal Water |
Parking
| Detached Garage | |
| Garage |
Land
| Acreage | No |
| Sewer | Sanitary Sewer |
| SizeDepth | 255 Ft ,3 In |
| SizeFrontage | 50 Ft |
| SizeIrregular | 50 X 255.3 Ft |
| SizeTotalText | 50 X 255.3 Ft |
Rooms
| Level | Type | Length | Width | Dimensions |
|---|---|---|---|---|
| Basement | Living Room | 6.09 m | 5.79 m | 6.09 m x 5.79 m |
| Basement | Dining Room | 6.09 m | 5.79 m | 6.09 m x 5.79 m |
| Basement | Kitchen | 6.09 m | 5.79 m | 6.09 m x 5.79 m |
| Basement | Bedroom | 6.4 m | 3.05 m | 6.4 m x 3.05 m |
| Basement | Bedroom 2 | 4.27 m | 3.05 m | 4.27 m x 3.05 m |
Interested?
Contact us for more information
Justin Chang
Salesperson
685 Sheppard Ave E #401
Toronto, Ontario M2K 1B6
Ravi Singh
Salesperson
685 Sheppard Ave E #401
Toronto, Ontario M2K 1B6


