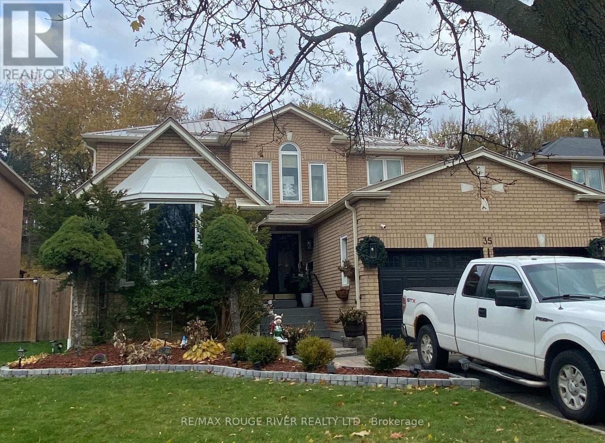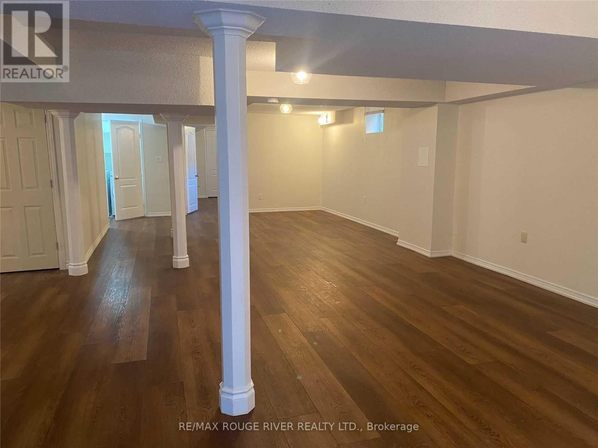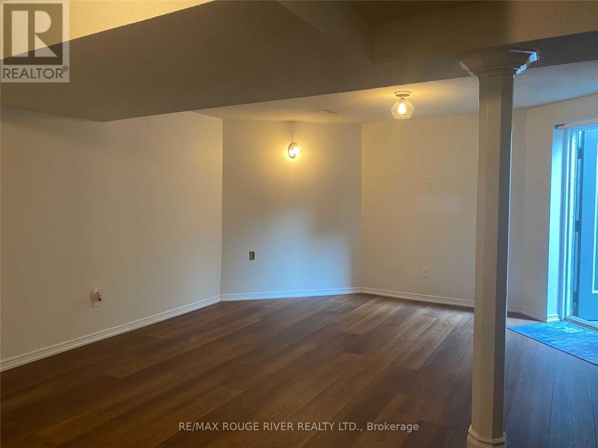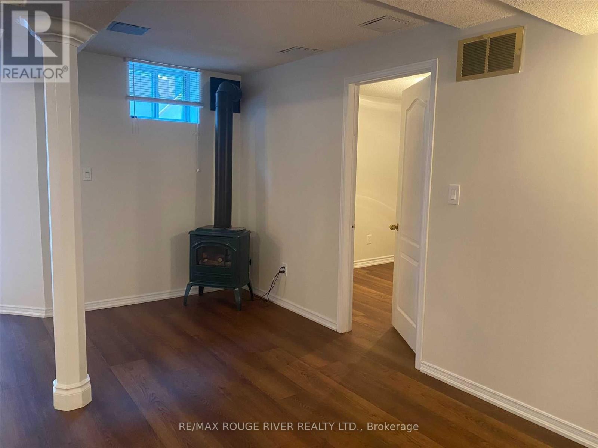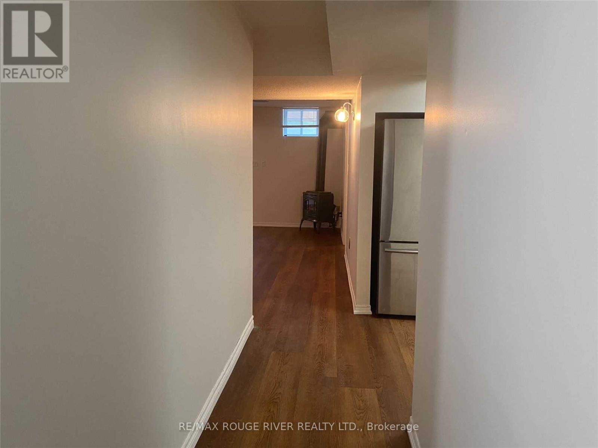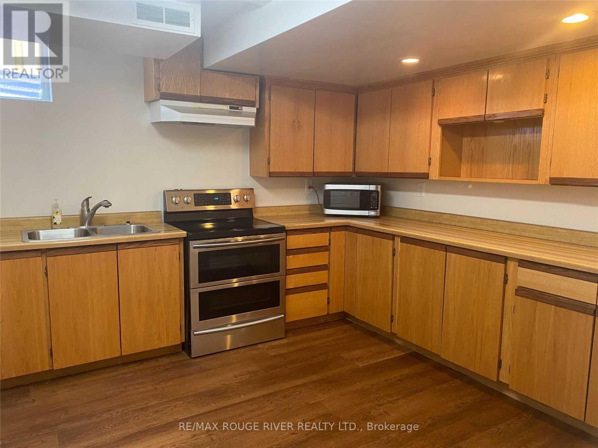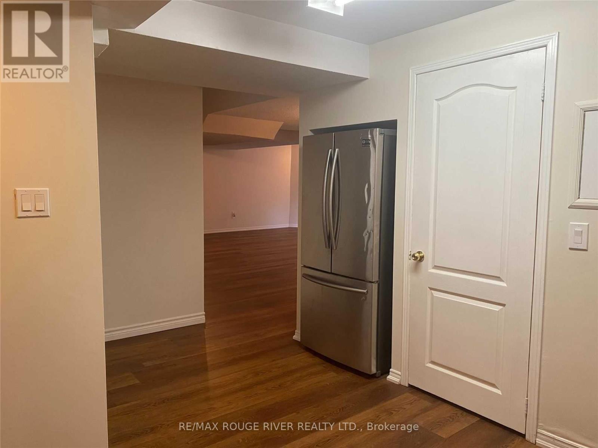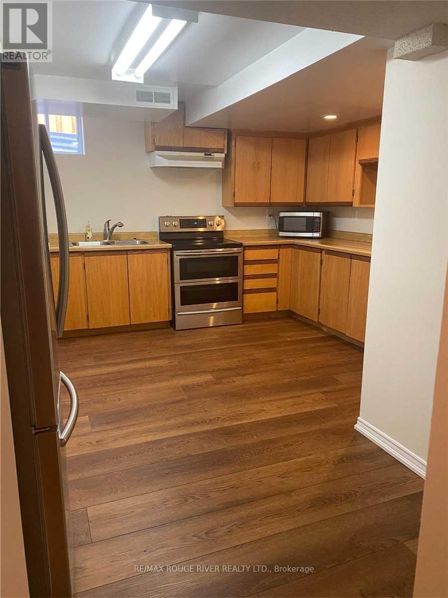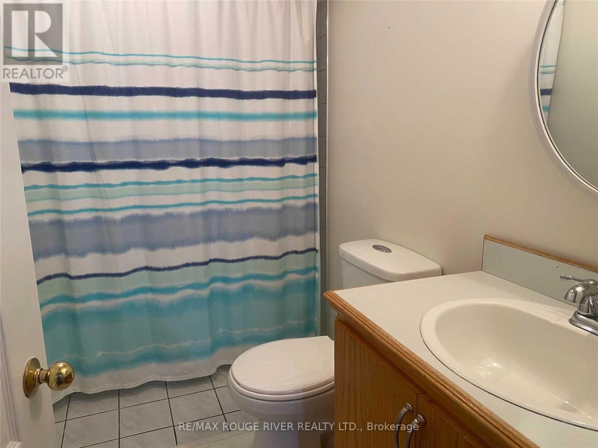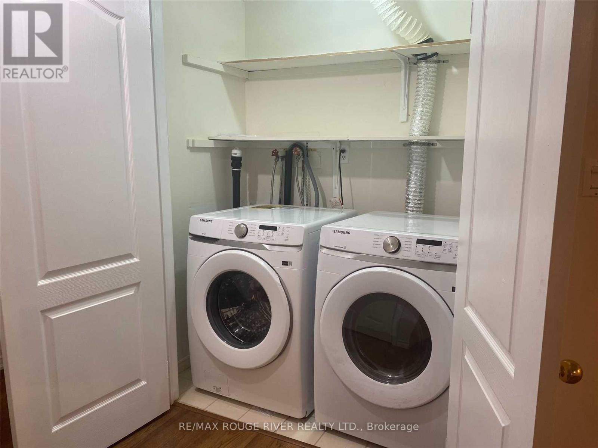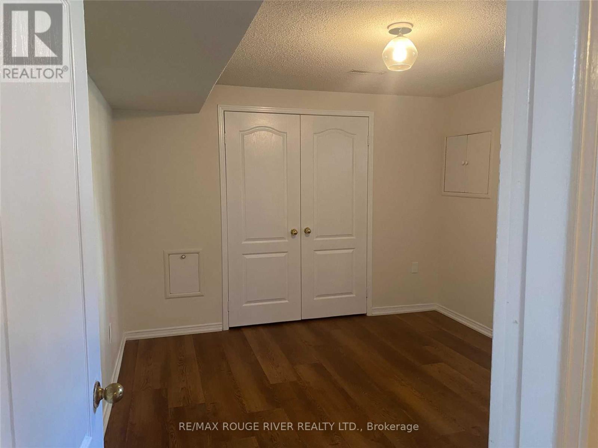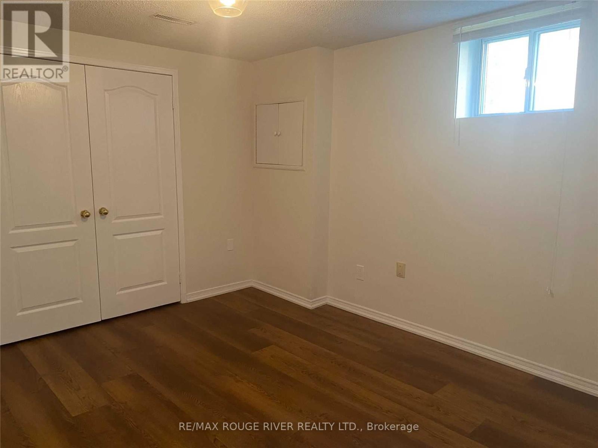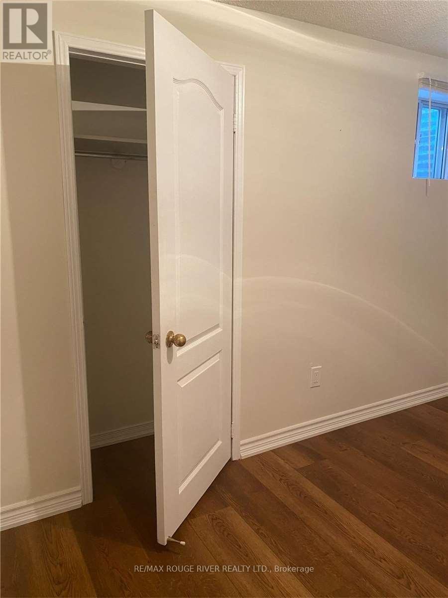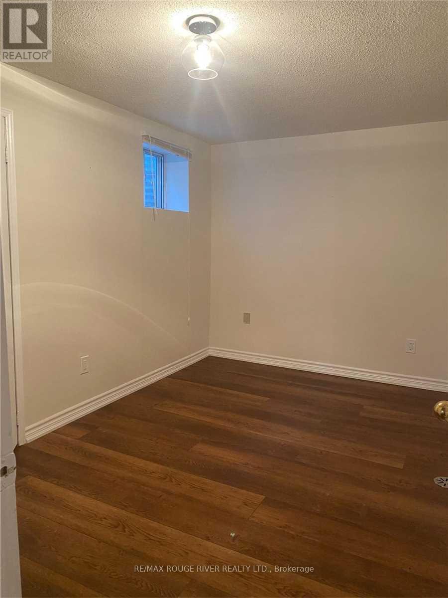Bsmnt - 35 Meekings Drive Ajax, Ontario L1T 3N2
2 Bedroom
1 Bathroom
3000 - 3500 sqft
Fireplace
Central Air Conditioning
Forced Air
$2,000 Monthly
Beautiful, Spacious Open Concept Apartment in Central Ajax. Looking For Aaa+ Tenant. Aprox. 1000 sq. ft., Bigger Than Some Condos. Large Living/Dining Areas; Great Size Kitchen; 2 Very Spacious Bedrooms; Ensuite Laundry; Wood floors; Separate Entrance. Walking Distance To Elementary Schools, High School, Park, Transit. Minutes To Shopping And Highways. Pictures shown were taken prior to current Tenant's occupancy. Tenant To Pay 35% of The Utilities. (id:61852)
Property Details
| MLS® Number | E12551320 |
| Property Type | Single Family |
| Neigbourhood | Hermitage |
| Community Name | Central West |
| ParkingSpaceTotal | 1 |
Building
| BathroomTotal | 1 |
| BedroomsAboveGround | 2 |
| BedroomsTotal | 2 |
| Appliances | Dryer, Stove, Washer, Refrigerator |
| BasementDevelopment | Finished |
| BasementFeatures | Walk Out, Separate Entrance |
| BasementType | N/a (finished), N/a |
| ConstructionStyleAttachment | Detached |
| CoolingType | Central Air Conditioning |
| ExteriorFinish | Brick |
| FireplacePresent | Yes |
| FlooringType | Wood |
| FoundationType | Concrete |
| HeatingFuel | Natural Gas |
| HeatingType | Forced Air |
| StoriesTotal | 2 |
| SizeInterior | 3000 - 3500 Sqft |
| Type | House |
| UtilityWater | Municipal Water |
Parking
| Attached Garage | |
| Garage |
Land
| Acreage | No |
| Sewer | Sanitary Sewer |
| SizeDepth | 197 Ft ,8 In |
| SizeFrontage | 49 Ft ,10 In |
| SizeIrregular | 49.9 X 197.7 Ft |
| SizeTotalText | 49.9 X 197.7 Ft |
Rooms
| Level | Type | Length | Width | Dimensions |
|---|---|---|---|---|
| Basement | Living Room | 11.34 m | 4.72 m | 11.34 m x 4.72 m |
| Basement | Dining Room | 4.88 m | 2.5 m | 4.88 m x 2.5 m |
| Basement | Kitchen | 3.63 m | 3.37 m | 3.63 m x 3.37 m |
| Basement | Primary Bedroom | 2.54 m | 3.81 m | 2.54 m x 3.81 m |
| Basement | Bedroom 2 | 3.37 m | 3.83 m | 3.37 m x 3.83 m |
https://www.realtor.ca/real-estate/29110216/bsmnt-35-meekings-drive-ajax-central-west-central-west
Interested?
Contact us for more information
Elizabeth Nero
Salesperson
RE/MAX Rouge River Realty Ltd.
65 Kingston Road East Unit 11
Ajax, Ontario L1S 7J4
65 Kingston Road East Unit 11
Ajax, Ontario L1S 7J4
