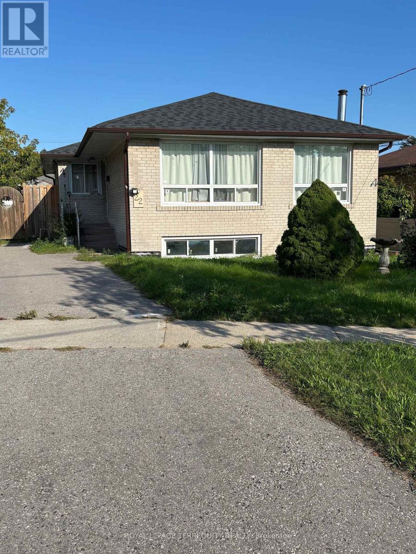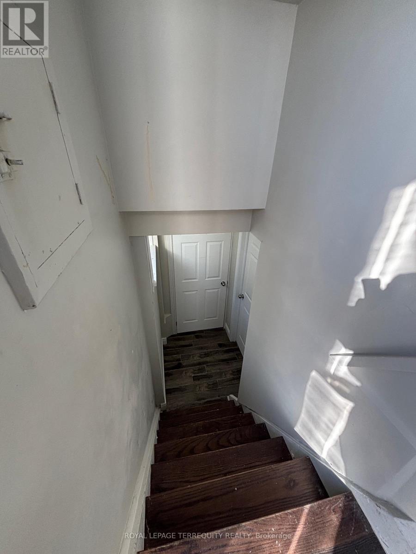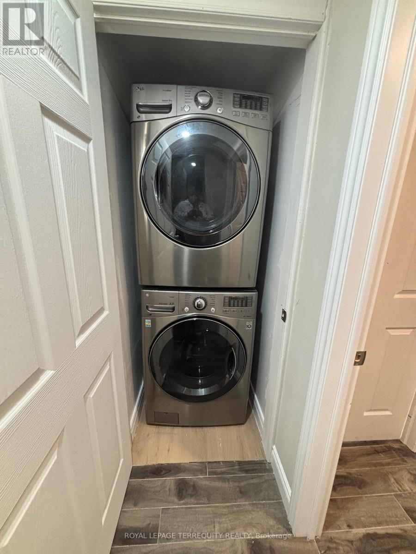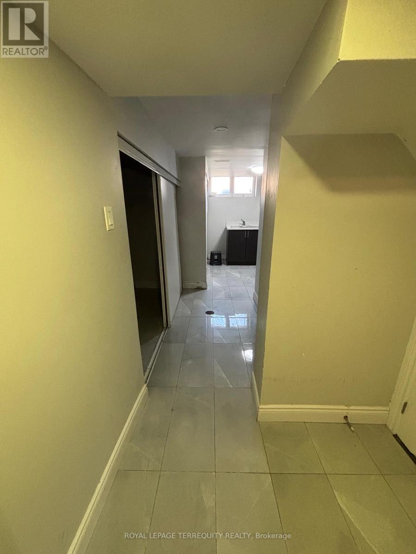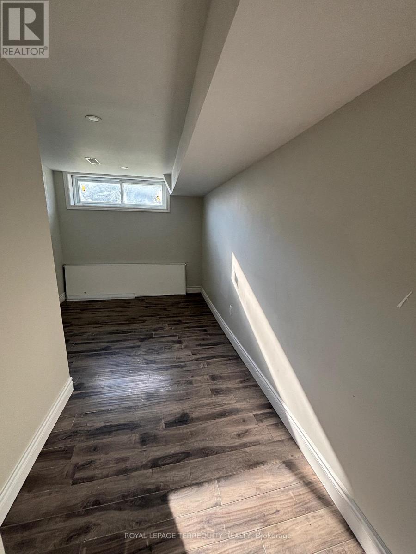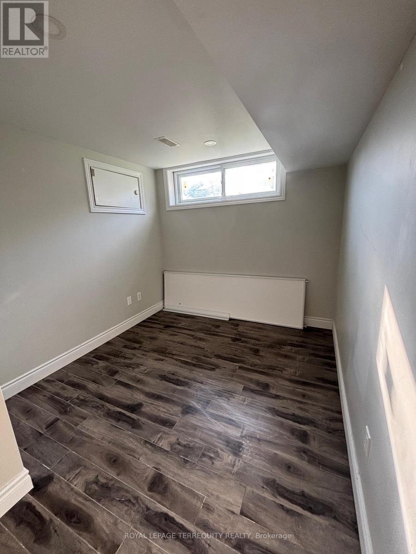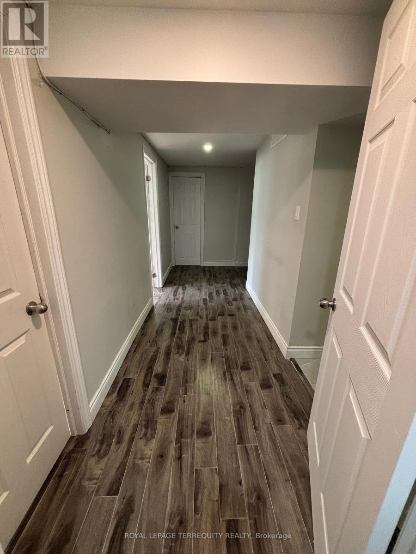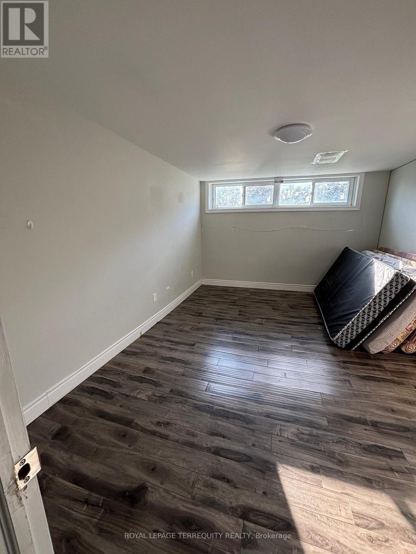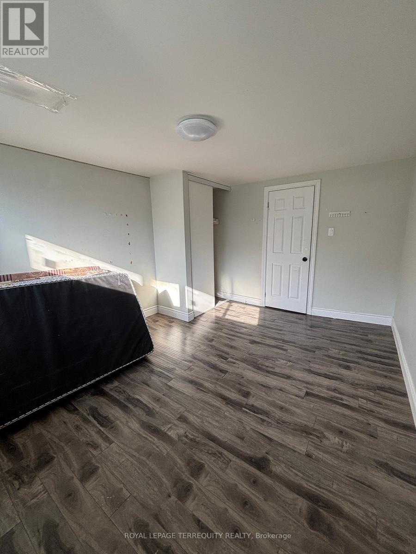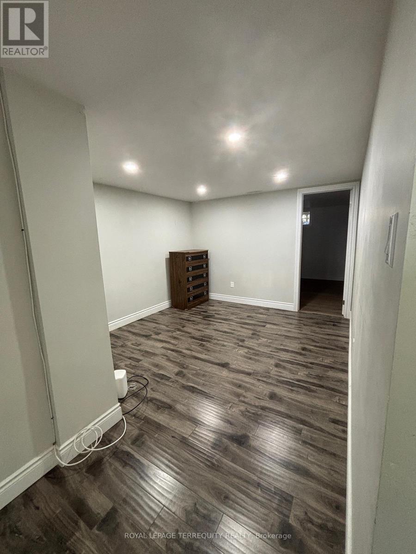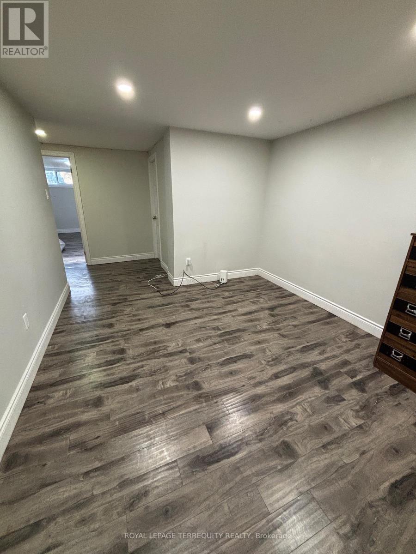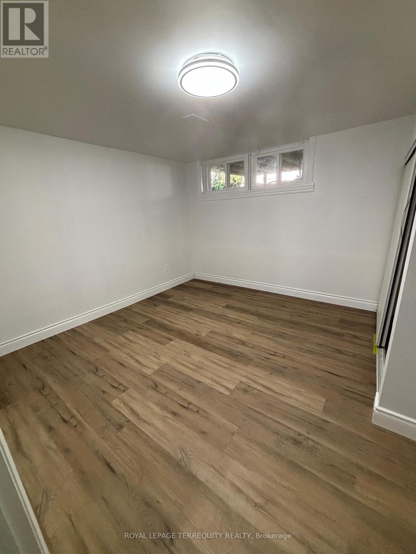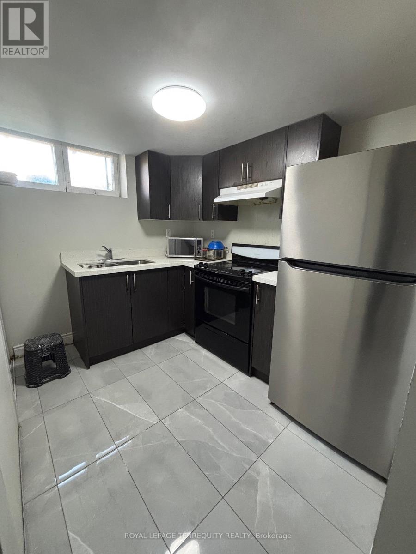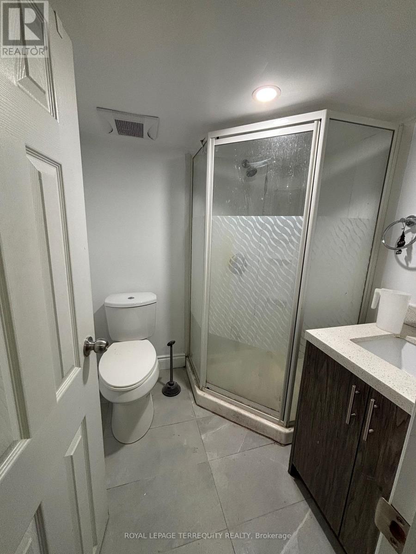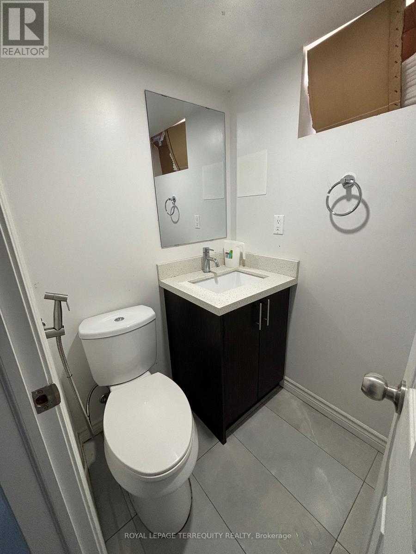Bsmnt - 22 Paloma Place Toronto, Ontario M1J 1P7
3 Bedroom
2 Bathroom
700 - 1100 sqft
Bungalow
Central Air Conditioning
Forced Air
$2,200 Monthly
Welcome to this 3-bedroom, 2-bathroom Bsmnt apartment situated in a family-friendly cul-de-sac neighbourhood in Scarborough. Conveniently located near schools, Kennedy Station, shops, and Hwy 401. Act fast! **Tenants are responsible for 50% of utilities. One driveway parking space is allocated for the basement tenant.** (id:61852)
Property Details
| MLS® Number | E12403196 |
| Property Type | Single Family |
| Neigbourhood | Scarborough |
| Community Name | Bendale |
| AmenitiesNearBy | Hospital, Park, Public Transit, Schools, Place Of Worship |
| Features | Cul-de-sac |
| ParkingSpaceTotal | 1 |
| Structure | Deck |
Building
| BathroomTotal | 2 |
| BedroomsAboveGround | 3 |
| BedroomsTotal | 3 |
| Age | 51 To 99 Years |
| Appliances | Dryer, Stove, Washer, Refrigerator |
| ArchitecturalStyle | Bungalow |
| BasementFeatures | Apartment In Basement, Separate Entrance |
| BasementType | N/a, N/a |
| ConstructionStyleAttachment | Detached |
| CoolingType | Central Air Conditioning |
| ExteriorFinish | Brick |
| FlooringType | Laminate, Ceramic |
| FoundationType | Concrete |
| HalfBathTotal | 1 |
| HeatingFuel | Natural Gas |
| HeatingType | Forced Air |
| StoriesTotal | 1 |
| SizeInterior | 700 - 1100 Sqft |
| Type | House |
| UtilityWater | Municipal Water |
Parking
| No Garage |
Land
| Acreage | No |
| LandAmenities | Hospital, Park, Public Transit, Schools, Place Of Worship |
| Sewer | Sanitary Sewer |
Rooms
| Level | Type | Length | Width | Dimensions |
|---|---|---|---|---|
| Basement | Living Room | 3.05 m | 3.05 m | 3.05 m x 3.05 m |
| Basement | Bedroom | 4.27 m | 3.35 m | 4.27 m x 3.35 m |
| Basement | Bedroom 2 | 3.66 m | 3.35 m | 3.66 m x 3.35 m |
| Basement | Bedroom 3 | 2.44 m | 2.74 m | 2.44 m x 2.74 m |
| Basement | Kitchen | 2.44 m | 2.74 m | 2.44 m x 2.74 m |
https://www.realtor.ca/real-estate/28861886/bsmnt-22-paloma-place-toronto-bendale-bendale
Interested?
Contact us for more information
Rana Parvej
Broker
Royal LePage Terrequity Realty
200 Consumers Rd Ste 100
Toronto, Ontario M2J 4R4
200 Consumers Rd Ste 100
Toronto, Ontario M2J 4R4
