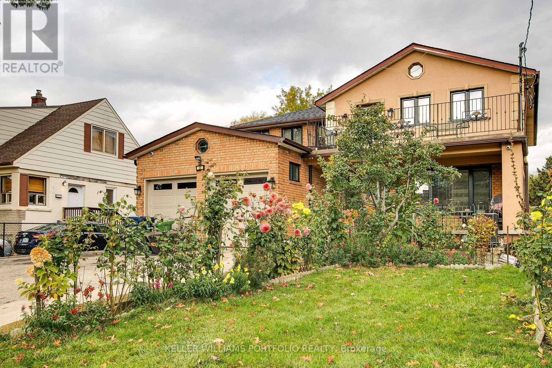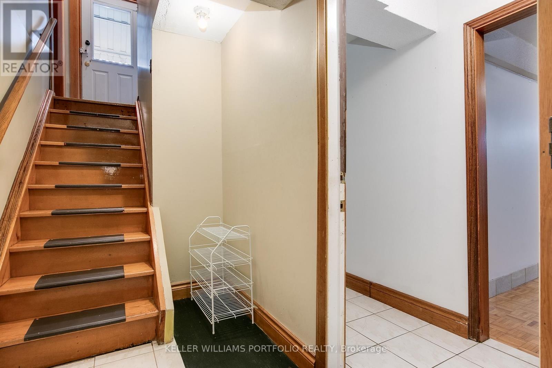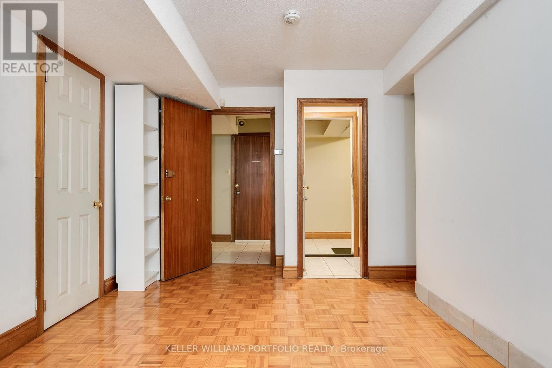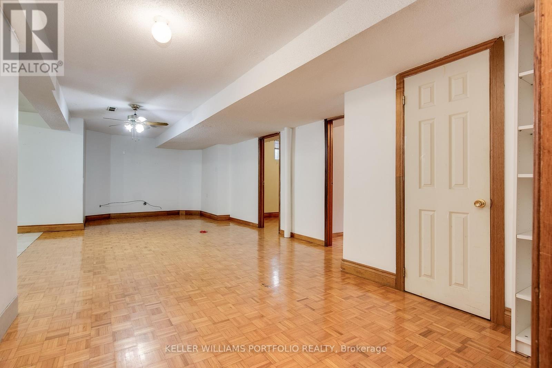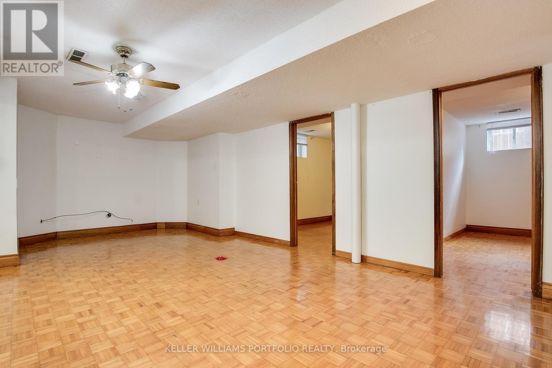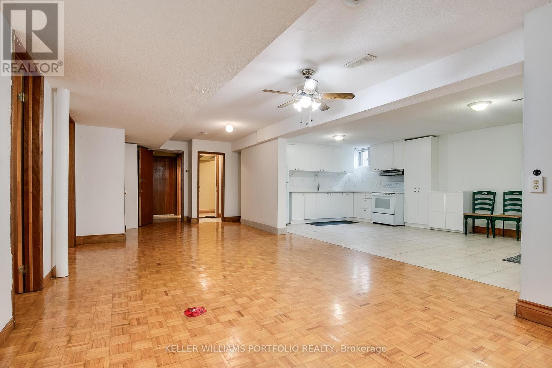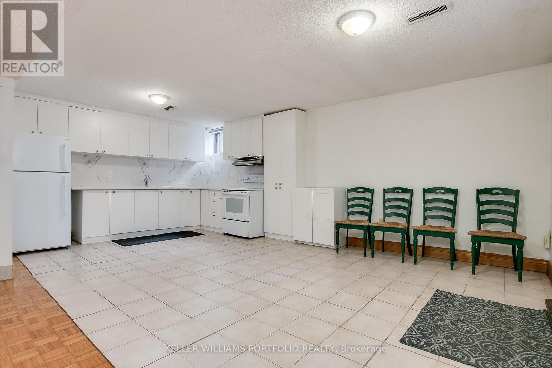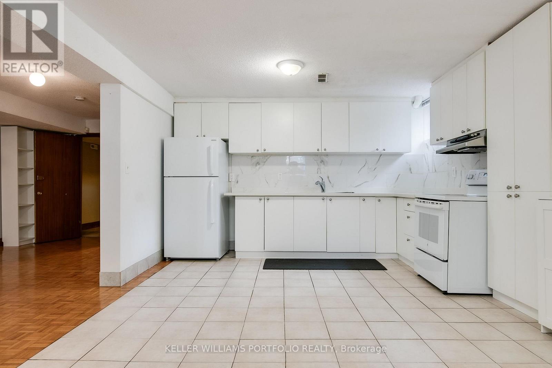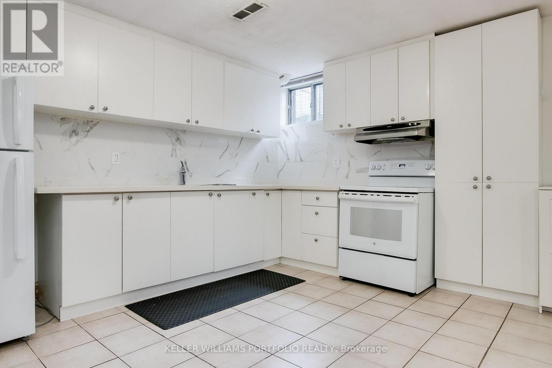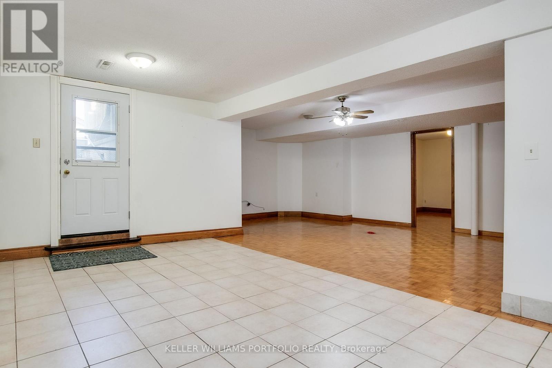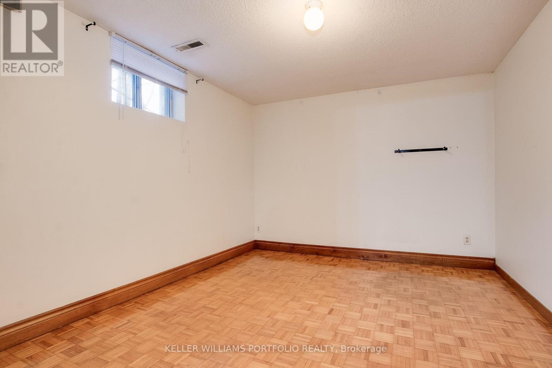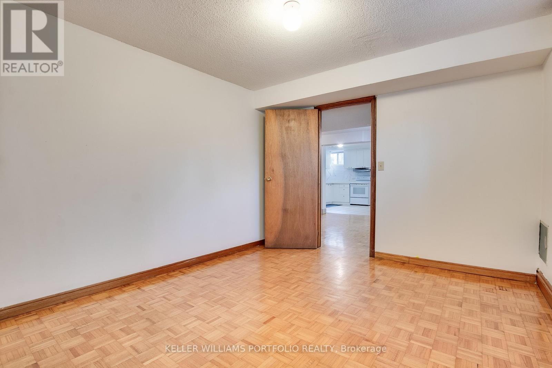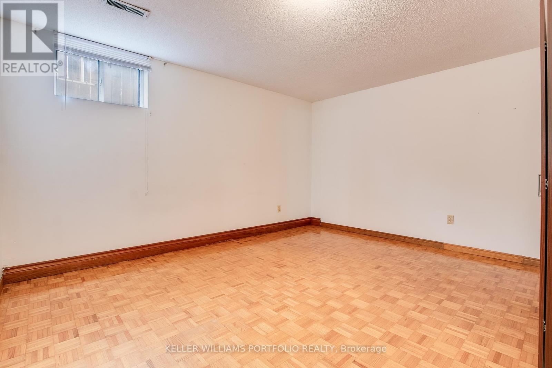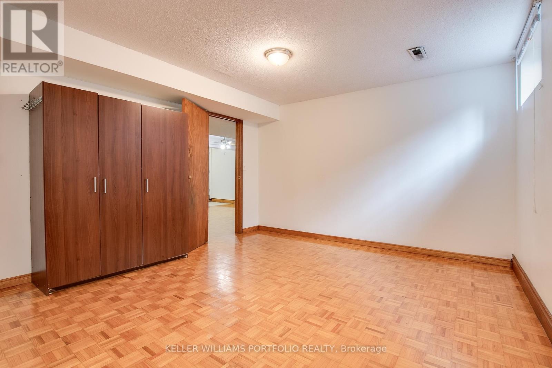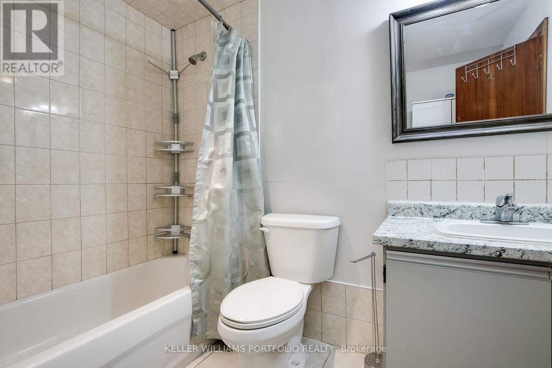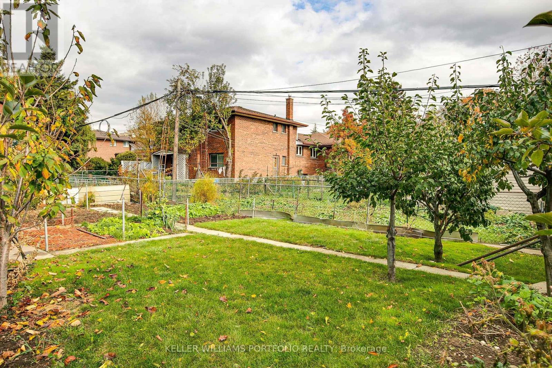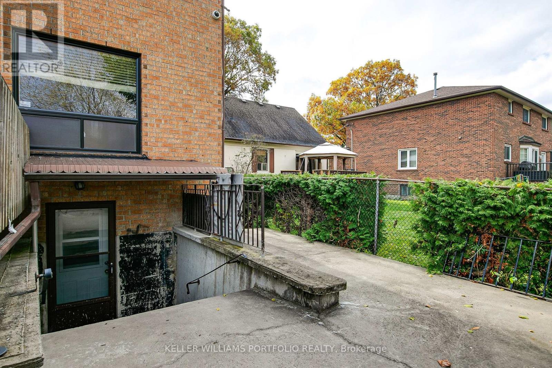Bsmnt - 20 Montesson Street Toronto, Ontario M9B 1C4
$2,400 Monthly
Spacious and bright basement unit with high ceilings in a well loved family home. Large renovated kitchen with eating area, substantial living/dining room space with parquet floors, Two generous sized bedrooms with above grade windows and a renovated 4-Pc bath. Located in a desirable, friendly neighbourhood with sought after schools. Minutes to Kipling Subway & Go Train Station (15 minutes to Downtown & 10 min to Pearson Airport), shopping and major traffic routes. Tenant is responsible for internet and Tenant's insurance. (id:61852)
Property Details
| MLS® Number | W12433095 |
| Property Type | Single Family |
| Neigbourhood | Islington |
| Community Name | Islington-City Centre West |
| AmenitiesNearBy | Park, Place Of Worship, Public Transit |
| Features | Carpet Free |
| ParkingSpaceTotal | 1 |
Building
| BathroomTotal | 1 |
| BedroomsAboveGround | 2 |
| BedroomsTotal | 2 |
| Appliances | Dryer, Stove, Washer, Refrigerator |
| BasementFeatures | Apartment In Basement |
| BasementType | N/a |
| ConstructionStyleAttachment | Detached |
| ExteriorFinish | Brick |
| FlooringType | Parquet, Ceramic |
| FoundationType | Block |
| HeatingFuel | Natural Gas |
| HeatingType | Forced Air |
| StoriesTotal | 2 |
| SizeInterior | 0 - 699 Sqft |
| Type | House |
| UtilityWater | Municipal Water |
Parking
| Garage |
Land
| Acreage | No |
| LandAmenities | Park, Place Of Worship, Public Transit |
| Sewer | Sanitary Sewer |
| SizeDepth | 158 Ft ,3 In |
| SizeFrontage | 48 Ft ,7 In |
| SizeIrregular | 48.6 X 158.3 Ft |
| SizeTotalText | 48.6 X 158.3 Ft |
Rooms
| Level | Type | Length | Width | Dimensions |
|---|---|---|---|---|
| Basement | Living Room | 2.95 m | 8.5 m | 2.95 m x 8.5 m |
| Basement | Dining Room | 2.95 m | 8.5 m | 2.95 m x 8.5 m |
| Basement | Kitchen | 3.7 m | 6.21 m | 3.7 m x 6.21 m |
| Basement | Eating Area | 3.7 m | 6.21 m | 3.7 m x 6.21 m |
| Basement | Bedroom | 3.13 m | 3.74 m | 3.13 m x 3.74 m |
| Basement | Bedroom | 4.23 m | 3.74 m | 4.23 m x 3.74 m |
Interested?
Contact us for more information
Irene Kaushansky
Broker
3284 Yonge Street #100
Toronto, Ontario M4N 3M7
Philip Trent Brown
Broker of Record
3284 Yonge Street #100
Toronto, Ontario M4N 3M7
