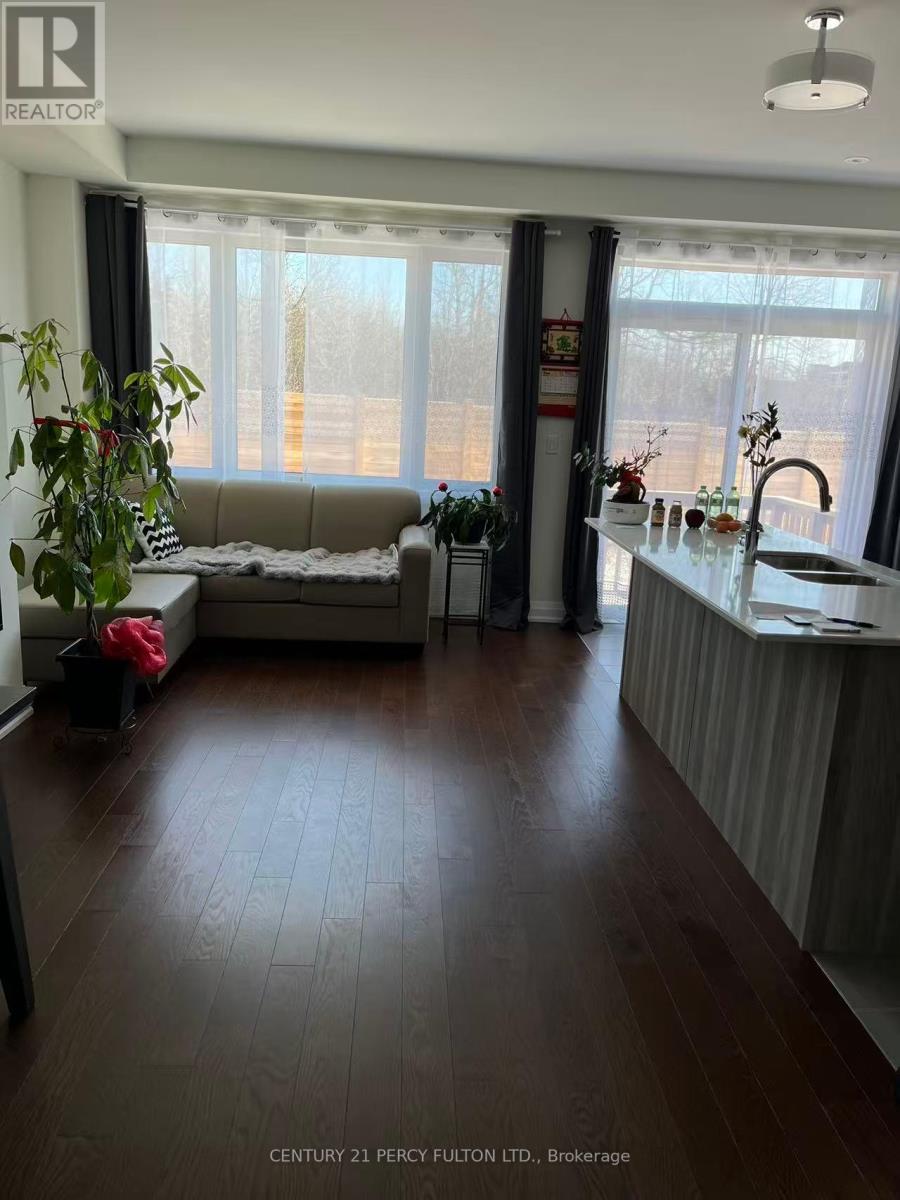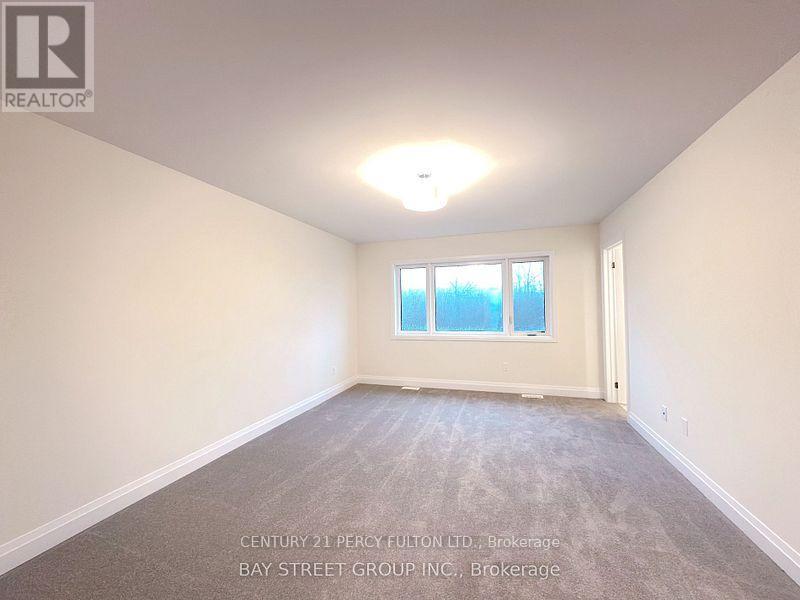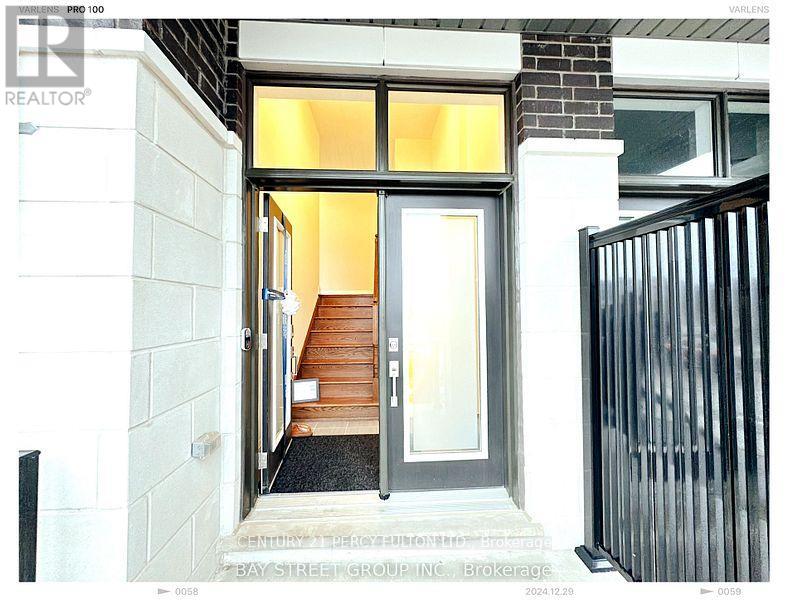Bedroom - 2805 Albatross Way Pickering, Ontario L1X 0P6
$1,000 Monthly
2nd Floor bedroom with shared bath for lease within a stunning 4-bedroom, 3-washroom home nestled on a premium rarin lot! Bright, Spacious, Mordern Design And Open Concept, 9 Ft Ceiling On Main Floor With Electric Fireplace And More. The modern kitchen is a chef's dream, boasting stainless steel appliances, quartz countertops, and stylish window coverings. Enjoy the privacy and serenity that comes with living on a beautiful lot, while also benefiting from the convenience of being close to all amenities. Just Minutes Away From Highways 401, 407, And The Pickering GO Station, Easy Access To Schools, Parks, Trails, Shopping Center And More MUST SEE! (id:61852)
Property Details
| MLS® Number | E12182132 |
| Property Type | Single Family |
| Community Name | Rural Pickering |
| ParkingSpaceTotal | 1 |
Building
| BathroomTotal | 3 |
| BedroomsAboveGround | 1 |
| BedroomsTotal | 1 |
| BasementDevelopment | Unfinished |
| BasementType | N/a (unfinished) |
| ConstructionStyleAttachment | Attached |
| CoolingType | Central Air Conditioning |
| ExteriorFinish | Brick Facing |
| FireplacePresent | Yes |
| FlooringType | Hardwood, Ceramic, Carpeted |
| FoundationType | Concrete |
| HalfBathTotal | 1 |
| HeatingFuel | Natural Gas |
| HeatingType | Forced Air |
| StoriesTotal | 2 |
| SizeInterior | 0 - 699 Sqft |
| Type | Row / Townhouse |
| UtilityWater | Municipal Water |
Parking
| Attached Garage | |
| Garage |
Land
| Acreage | No |
| Sewer | Sanitary Sewer |
| SizeTotalText | Under 1/2 Acre |
Rooms
| Level | Type | Length | Width | Dimensions |
|---|---|---|---|---|
| Second Level | Primary Bedroom | 5.18 m | 3 m | 5.18 m x 3 m |
| Second Level | Bedroom 2 | 4.27 m | 2.7 m | 4.27 m x 2.7 m |
| Second Level | Bedroom 3 | 3.6 m | 2.75 m | 3.6 m x 2.75 m |
| Second Level | Bedroom 4 | 3 m | 2.75 m | 3 m x 2.75 m |
| Main Level | Living Room | 4 m | 5.63 m | 4 m x 5.63 m |
| Main Level | Dining Room | 3.35 m | 5.6 m | 3.35 m x 5.6 m |
| Main Level | Kitchen | 3.35 m | 5.6 m | 3.35 m x 5.6 m |
| Main Level | Study | 1.5 m | 1.4 m | 1.5 m x 1.4 m |
Utilities
| Cable | Available |
| Electricity | Available |
| Sewer | Available |
https://www.realtor.ca/real-estate/28386053/bedroom-2805-albatross-way-pickering-rural-pickering
Interested?
Contact us for more information
Baolin Zhu
Broker
2911 Kennedy Road
Toronto, Ontario M1V 1S8









