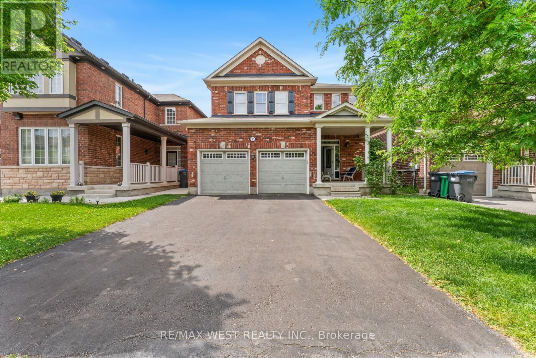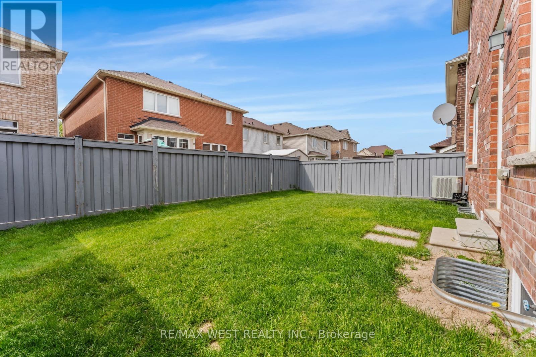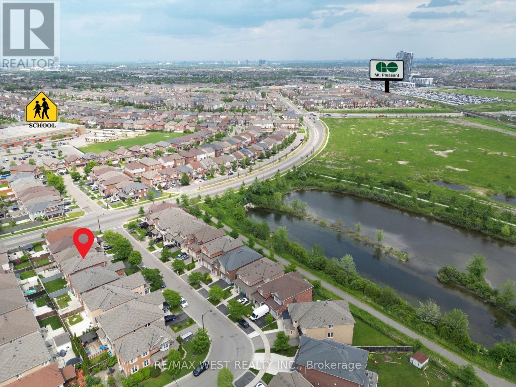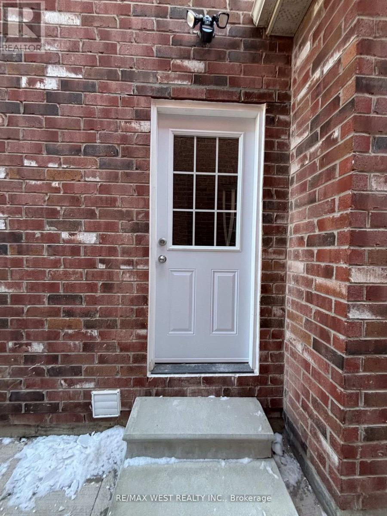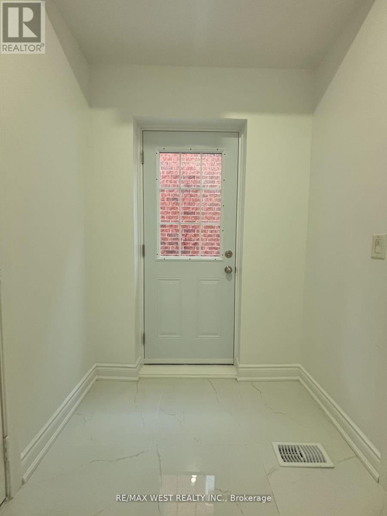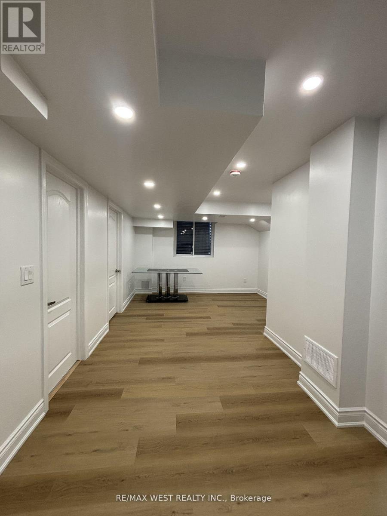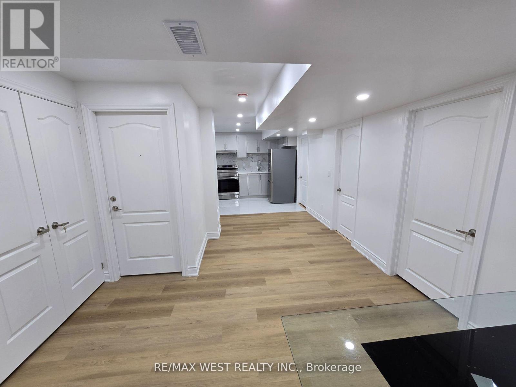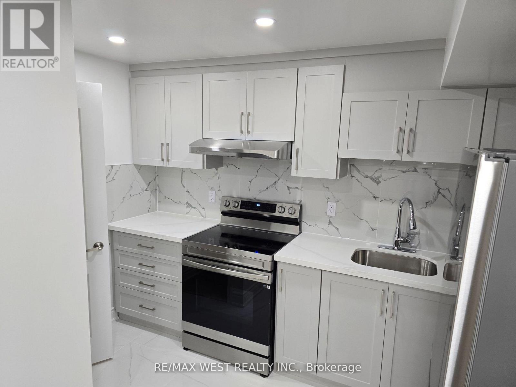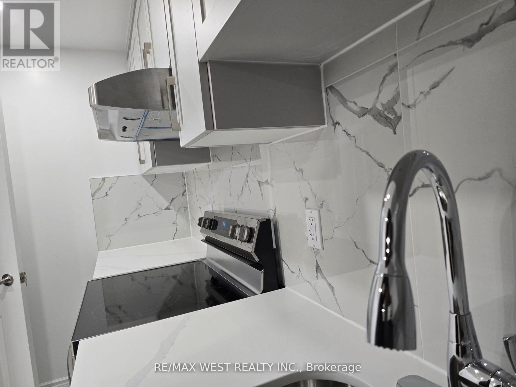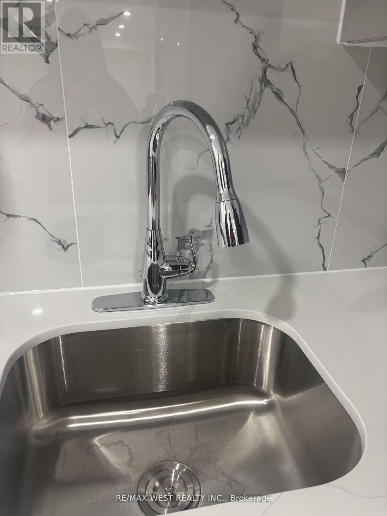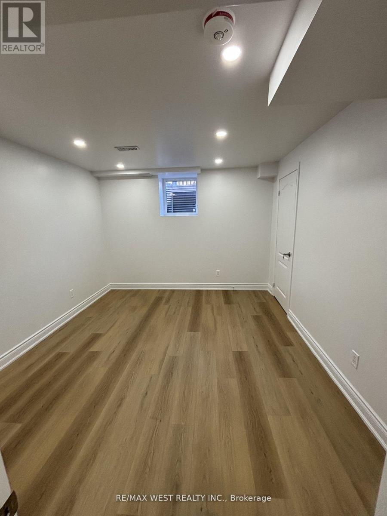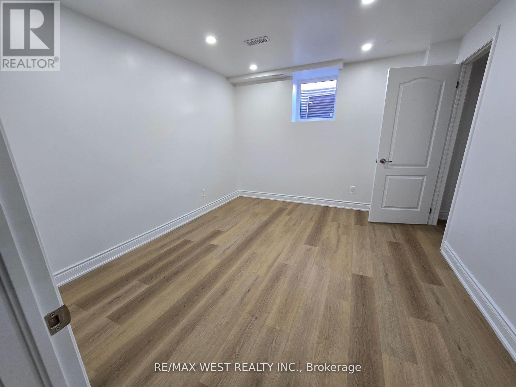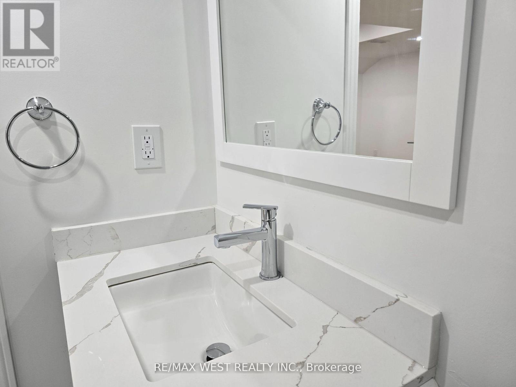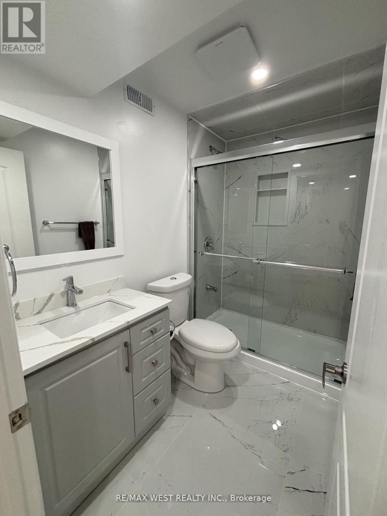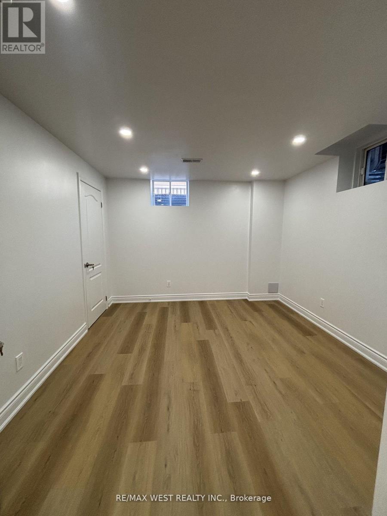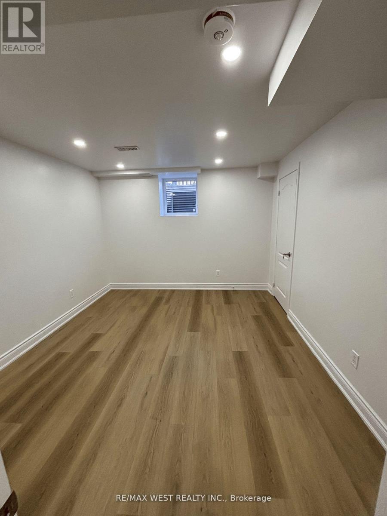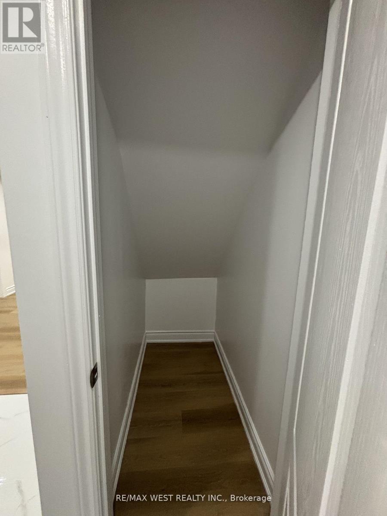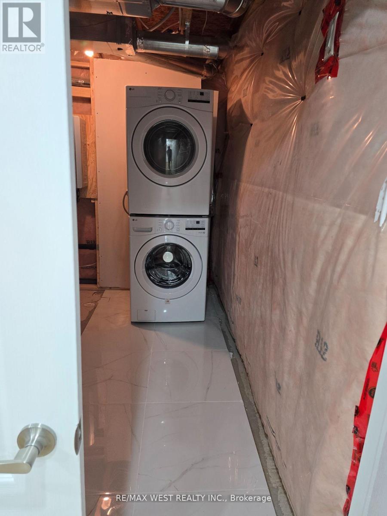Basement Unit - 7 Locomotive Crescent Brampton, Ontario L7A 0S5
$1,750 Monthly
Stylish 2-Bedroom Unit in Prime Location! Located in a highly sought-after neighbourhood just steps from Mount Pleasant GO Station, top-rated schools, HWY 407/401, library, grocery stores, and restaurants. This newly built unit offers a separate & private entrance, separate in-suite laundry (new washer/dryer), dedicated storage room, and parking. Enjoy a bright, open-concept layout with pot lights, smooth ceilings, and hardwood flooring throughout. The modern kitchen features quartz countertops and brand-new appliances, opening seamlessly to the living area-perfect for relaxing or entertaining. Both bedrooms are spacious with large windows and ample closet space. (id:61852)
Property Details
| MLS® Number | W12443446 |
| Property Type | Single Family |
| Community Name | Northwest Brampton |
| AmenitiesNearBy | Park, Public Transit, Schools |
| Features | Carpet Free, In Suite Laundry |
| ParkingSpaceTotal | 1 |
Building
| BathroomTotal | 1 |
| BedroomsAboveGround | 2 |
| BedroomsTotal | 2 |
| Appliances | Water Heater, Blinds, Dryer |
| BasementFeatures | Apartment In Basement, Separate Entrance |
| BasementType | N/a |
| ConstructionStyleAttachment | Detached |
| CoolingType | Central Air Conditioning |
| ExteriorFinish | Brick |
| FireProtection | Smoke Detectors |
| FlooringType | Hardwood |
| FoundationType | Concrete |
| HeatingFuel | Natural Gas |
| HeatingType | Forced Air |
| StoriesTotal | 2 |
| SizeInterior | 2000 - 2500 Sqft |
| Type | House |
| UtilityWater | Municipal Water |
Parking
| Attached Garage | |
| Garage |
Land
| Acreage | No |
| FenceType | Fenced Yard |
| LandAmenities | Park, Public Transit, Schools |
| Sewer | Sanitary Sewer |
| SizeDepth | 88 Ft ,8 In |
| SizeFrontage | 38 Ft ,1 In |
| SizeIrregular | 38.1 X 88.7 Ft |
| SizeTotalText | 38.1 X 88.7 Ft |
Rooms
| Level | Type | Length | Width | Dimensions |
|---|---|---|---|---|
| Basement | Living Room | 5.59 m | 3.56 m | 5.59 m x 3.56 m |
| Basement | Kitchen | 3.35 m | 2.6 m | 3.35 m x 2.6 m |
| Basement | Laundry Room | 2.39 m | 1.5 m | 2.39 m x 1.5 m |
| Basement | Bedroom | 3.25 m | 3.71 m | 3.25 m x 3.71 m |
| Basement | Bedroom 2 | 3.25 m | 3.71 m | 3.25 m x 3.71 m |
| Basement | Bathroom | 3.2 m | 1.3 m | 3.2 m x 1.3 m |
Utilities
| Electricity | Available |
| Sewer | Available |
Interested?
Contact us for more information
Sara Qureshi
Salesperson
9-1 Queensgate Boulevard
Bolton, Ontario L7E 2X7
