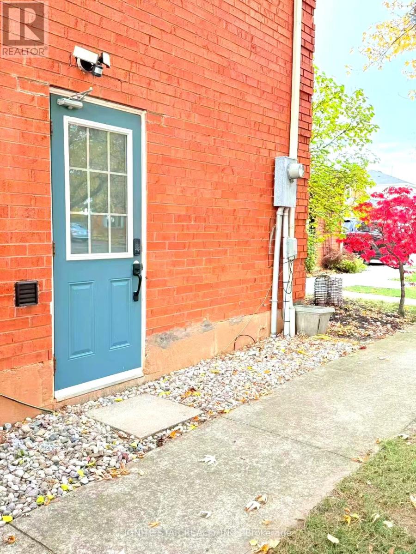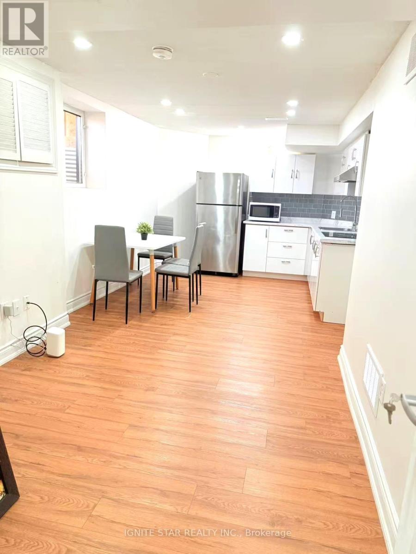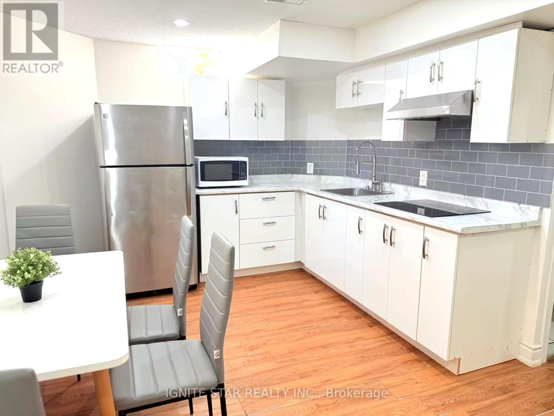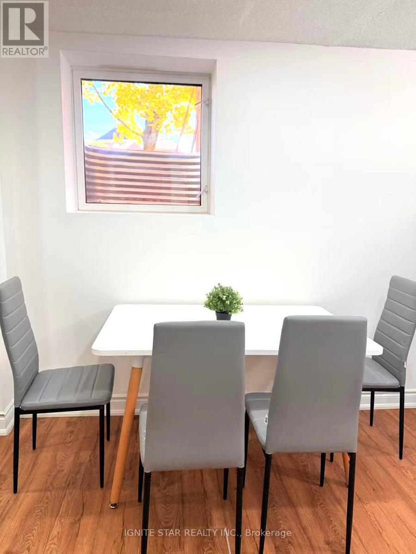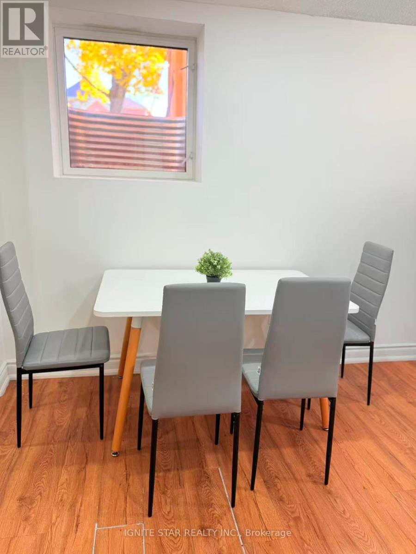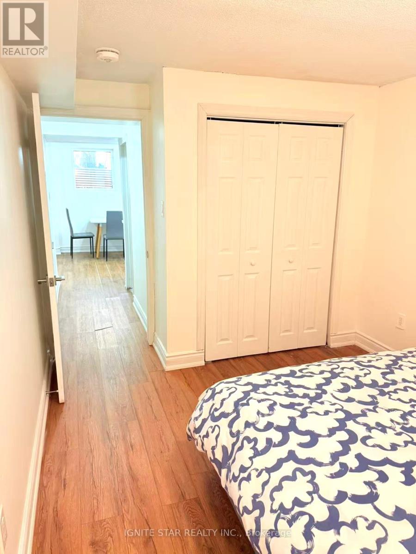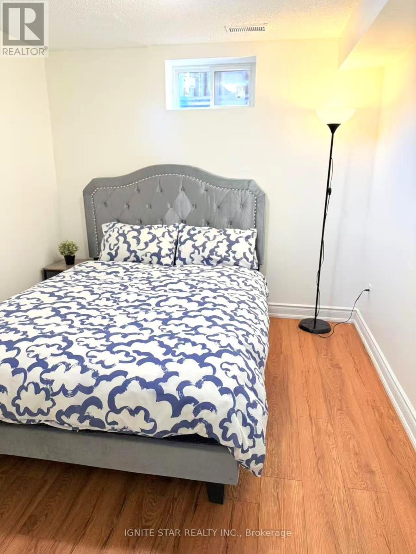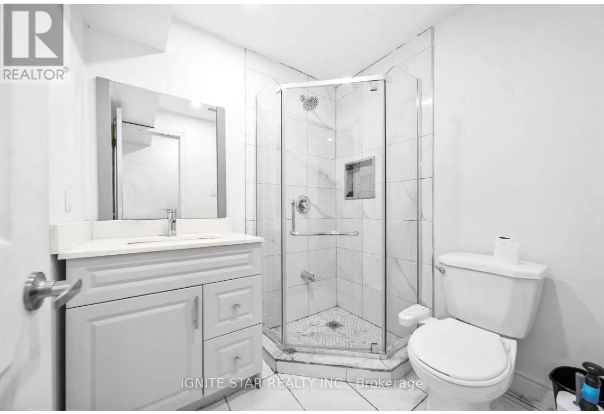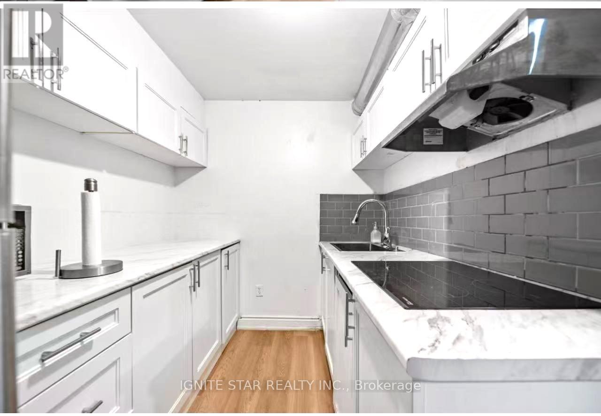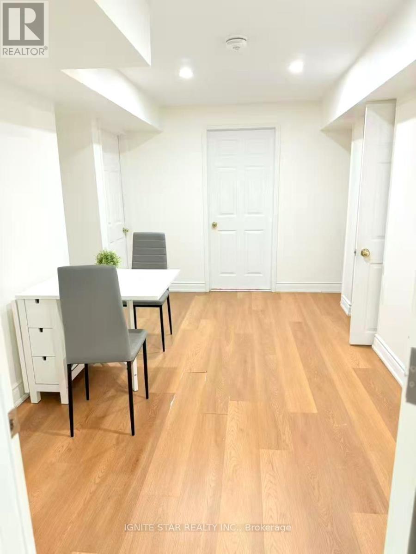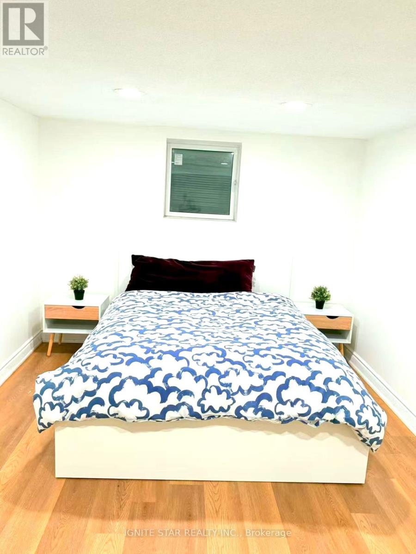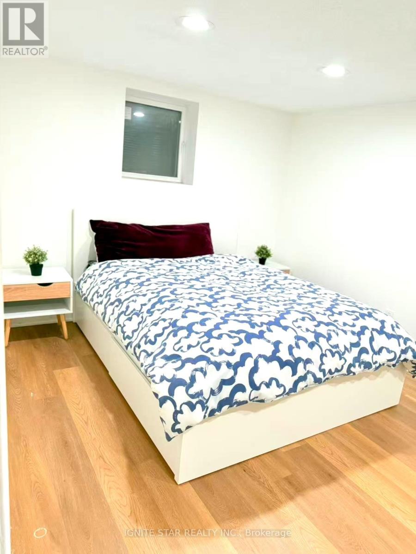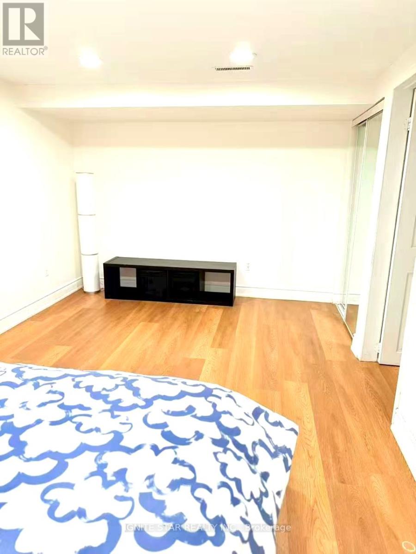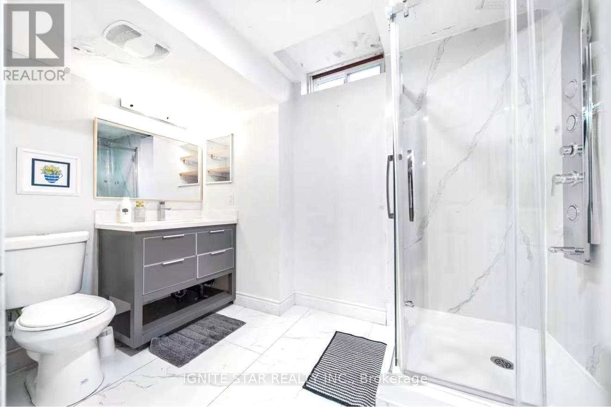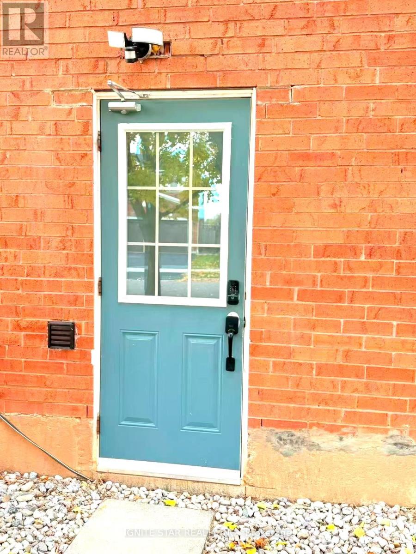Basement Apartment - 2537 Ambercroft Trail Mississauga, Ontario L5M 4K5
$1,500 Monthly
Welcome to Fullly Furnished** Seperate entrance** basement apartment** of step to Credit Valley Rd**. Located in a masterpiece location of Mississauga. Waking distance to the best Public School** (PK - 5, offer french Imersition program) and Park for Kids fun and entertainment**. Attending the best High school** in Mississauga- John Fraser**. 5 minitues drive to major large shopping center***( Erin Mills Town Center) and community center as well.** 5 minutes to Credit Valley Hospital***. Near Highway 403/407/401. This large Bright basement apartment contains 1 bedrooms**, and 1 full Bathroom**, fully equipped kitchen** with stainless Steele appliances and Qautz countertop**, right beside Living/Sitting area. laminate floor, for the family together to enjoy this beautiful accommodation in peace and harmony. A seperate full Laundry room has Washer and Dryer exclusuve used by the basement apartment. Tenant pay 10% of utilities cost. (id:61852)
Property Details
| MLS® Number | W12532990 |
| Property Type | Single Family |
| Community Name | Central Erin Mills |
| AmenitiesNearBy | Park, Public Transit, Schools |
| CommunicationType | High Speed Internet |
| CommunityFeatures | Community Centre |
| Features | Carpet Free |
| ParkingSpaceTotal | 1 |
Building
| BathroomTotal | 1 |
| BedroomsAboveGround | 1 |
| BedroomsTotal | 1 |
| BasementFeatures | Apartment In Basement, Separate Entrance |
| BasementType | N/a, N/a |
| ConstructionStyleAttachment | Detached |
| CoolingType | Central Air Conditioning |
| ExteriorFinish | Brick |
| FlooringType | Laminate, Ceramic |
| FoundationType | Unknown |
| HeatingFuel | Natural Gas |
| HeatingType | Forced Air |
| SizeInterior | 0 - 699 Sqft |
| Type | House |
| UtilityWater | Municipal Water |
Parking
| No Garage |
Land
| Acreage | No |
| LandAmenities | Park, Public Transit, Schools |
| Sewer | Sanitary Sewer |
| SizeDepth | 127 Ft ,2 In |
| SizeFrontage | 66 Ft ,1 In |
| SizeIrregular | 66.1 X 127.2 Ft |
| SizeTotalText | 66.1 X 127.2 Ft |
Rooms
| Level | Type | Length | Width | Dimensions |
|---|---|---|---|---|
| Basement | Bedroom | 5.18 m | 3 m | 5.18 m x 3 m |
| Basement | Kitchen | 2.4 m | 1.5 m | 2.4 m x 1.5 m |
| Basement | Bathroom | 2 m | 1.9 m | 2 m x 1.9 m |
| Basement | Living Room | 3.5 m | 2 m | 3.5 m x 2 m |
| Basement | Laundry Room | 2 m | 2 m | 2 m x 2 m |
Utilities
| Cable | Installed |
| Electricity | Installed |
| Sewer | Installed |
Interested?
Contact us for more information
Tony Li
Broker of Record
8300 Woodbine Ave #100k
Markham, Ontario L3R 9Y7
