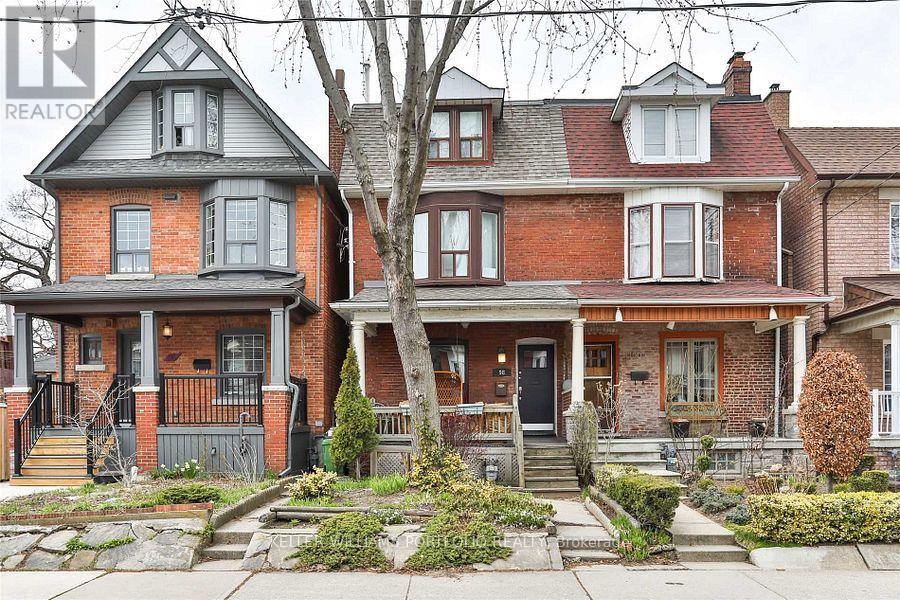Basement - 98 Uxbridge Avenue Toronto, Ontario M6N 2Y4
$1,450 Monthly
Carleton Village Cutie! Bright, clean & spacious lower level studio apartment. Available July 15 or August 1. Much larger than it looks! Features a separate entrance, and a large eat-in kitchen with space for a dining table. The separate main living area has ample space for a sofa, bed and more. Renovated washroom (with a deep tub). Decent ceiling height. Friendly upstairs neighbours and a community-minded neighbourhood. Laundry conveniently located just a few steps away on Davenport. Conveniently centred between the Junction, the Junction Triangle, Corso Italia & the Stockyards, Transit steps away, and parks, coffee, groceries, shops, gyms, community centres, pools, dog park, restaurants and more all an easy walk. Definitely worth checking out in person. (id:61852)
Property Details
| MLS® Number | W12207210 |
| Property Type | Single Family |
| Neigbourhood | Weston-Pelham Park |
| Community Name | Weston-Pellam Park |
| AmenitiesNearBy | Public Transit, Park |
| CommunityFeatures | Community Centre |
| Features | Carpet Free |
Building
| BathroomTotal | 1 |
| BasementDevelopment | Finished |
| BasementFeatures | Walk Out |
| BasementType | N/a (finished) |
| CoolingType | Central Air Conditioning |
| ExteriorFinish | Brick |
| FlooringType | Tile, Vinyl |
| FoundationType | Unknown |
| HeatingFuel | Natural Gas |
| HeatingType | Forced Air |
| StoriesTotal | 3 |
| SizeInterior | 0 - 699 Sqft |
| Type | Other |
| UtilityWater | Municipal Water |
Parking
| Detached Garage | |
| No Garage |
Land
| Acreage | No |
| LandAmenities | Public Transit, Park |
| Sewer | Sanitary Sewer |
| SizeIrregular | . |
| SizeTotalText | . |
Rooms
| Level | Type | Length | Width | Dimensions |
|---|---|---|---|---|
| Basement | Kitchen | 4.04 m | 3.25 m | 4.04 m x 3.25 m |
| Basement | Great Room | 5.11 m | 4.19 m | 5.11 m x 4.19 m |
| Basement | Bathroom | Measurements not available |
Interested?
Contact us for more information
Mia Macdonald
Salesperson
3284 Yonge Street #100
Toronto, Ontario M4N 3M7









