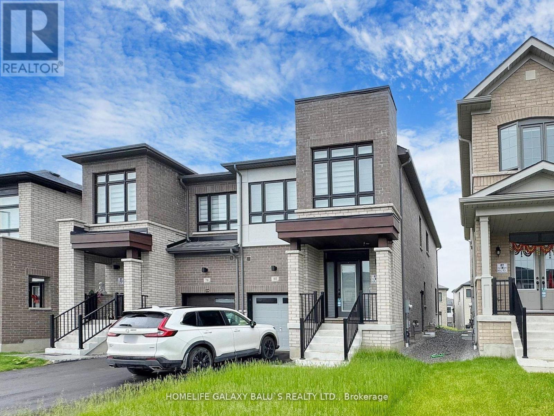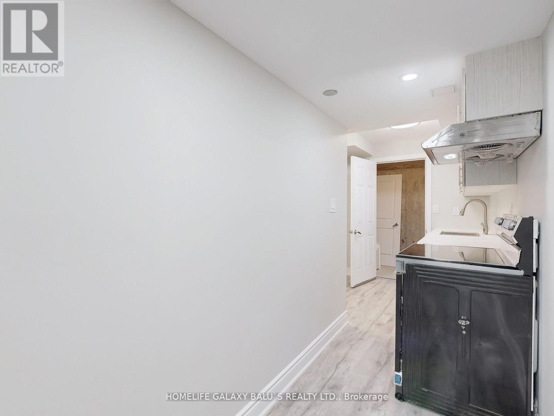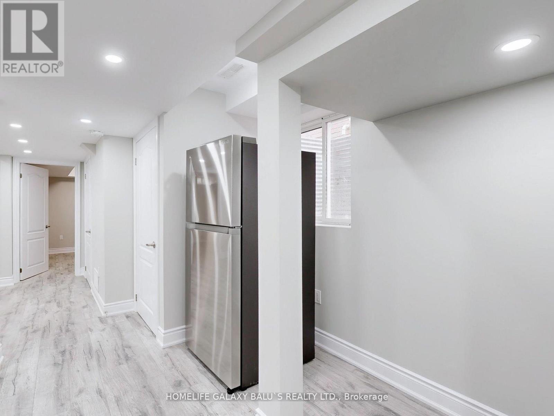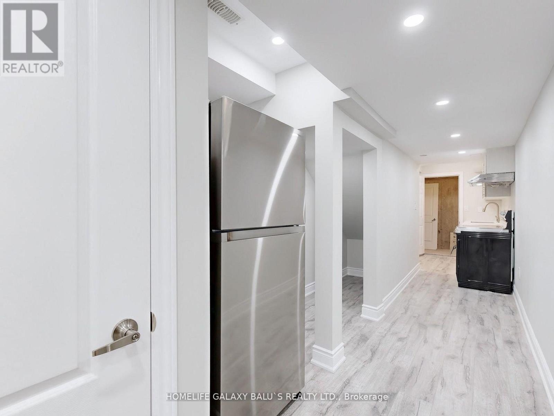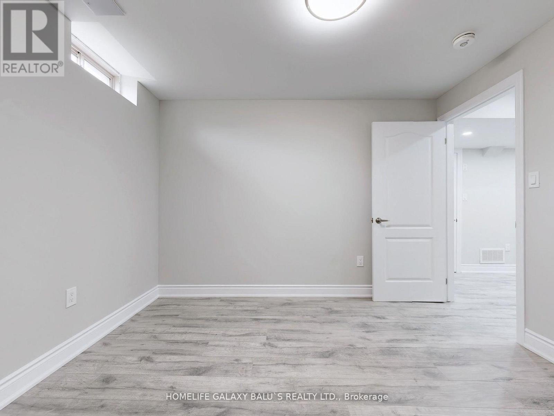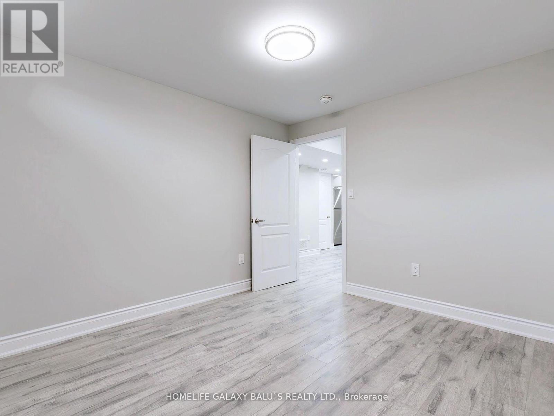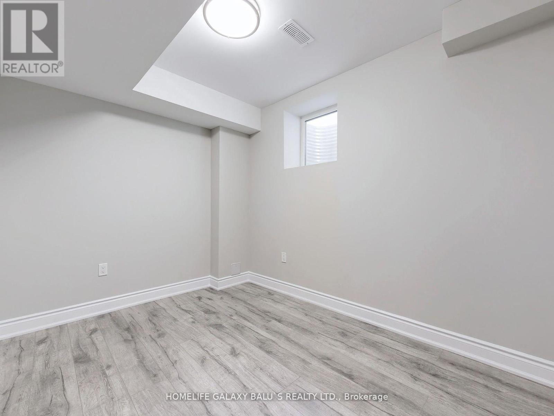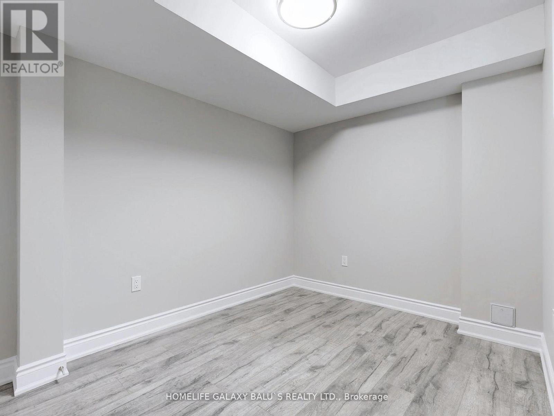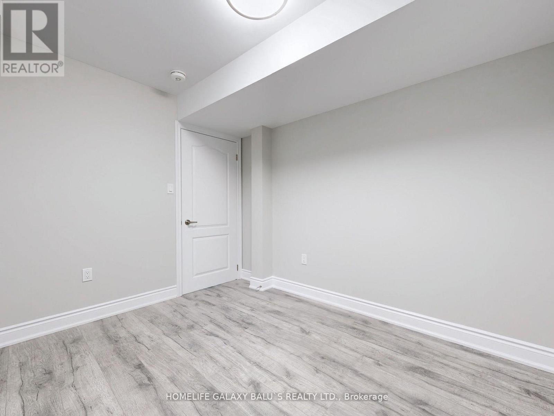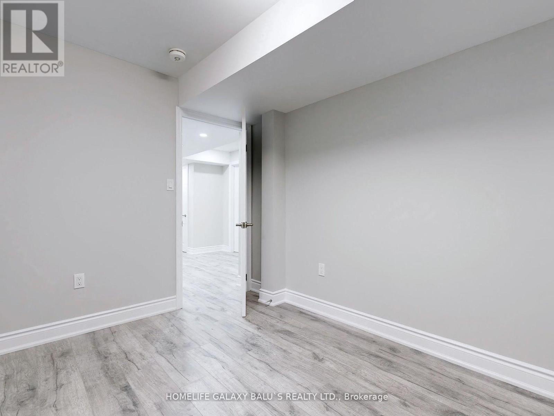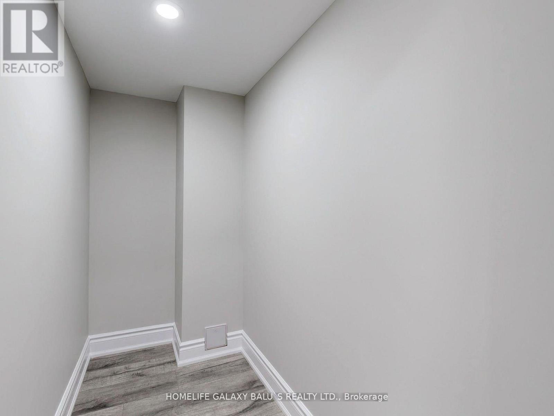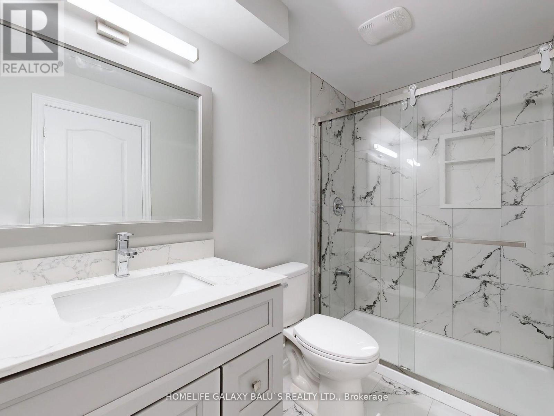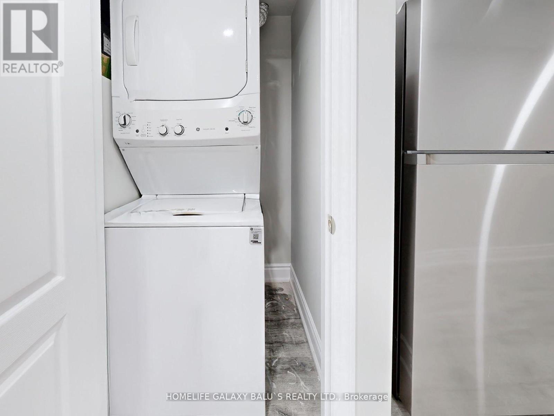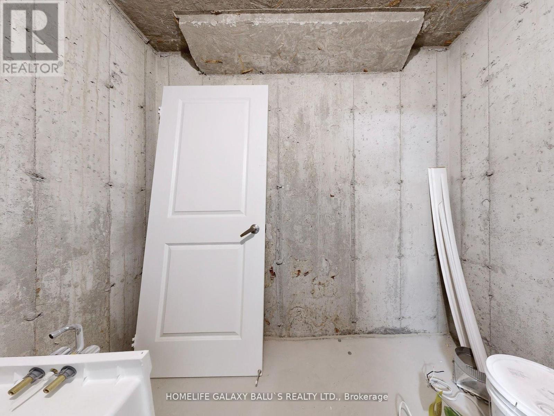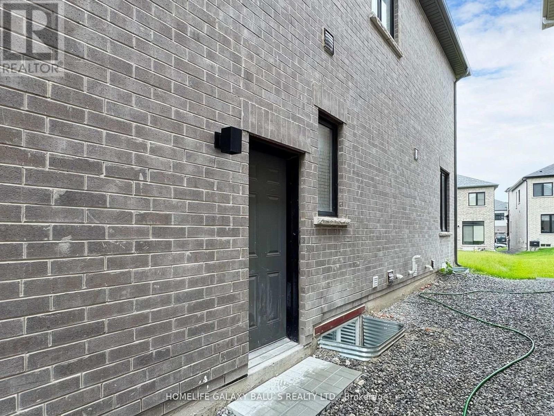Basement - 80 Armilia Place Whitby, Ontario L1P 0P7
$1,800 Monthly
Bright and Spacious Semi-Detached house Located Nestled In The Heart Of Whitby Meadows; The Basement features a welcoming a modern kitchen with a dining area, Quartz Countertops, Vinyl Flooring on Through out, Laundry on Level Offering Priceless Convenience, Spacious Two bedrooms, including a master suite with an ensuite bathroom and walk-in closet. Experience modern living in a community designed for convenience and family. It is just minutes from Highway 412, ThermeaSpa, Plaza with Big Box Stores, Willow Walk & Donald A. Wilson Schools, and countless other amenities. (id:61852)
Property Details
| MLS® Number | E12496244 |
| Property Type | Single Family |
| Community Name | Rural Whitby |
| ParkingSpaceTotal | 1 |
Building
| BathroomTotal | 1 |
| BedroomsAboveGround | 2 |
| BedroomsTotal | 2 |
| Age | New Building |
| Amenities | Fireplace(s) |
| Appliances | Water Heater, Dishwasher, Dryer, Stove, Washer, Refrigerator |
| BasementFeatures | Apartment In Basement, Separate Entrance |
| BasementType | N/a, N/a |
| ConstructionStyleAttachment | Semi-detached |
| CoolingType | Central Air Conditioning, Air Exchanger |
| ExteriorFinish | Brick |
| FireplacePresent | Yes |
| FlooringType | Hardwood, Ceramic, Carpeted |
| FoundationType | Poured Concrete |
| HeatingFuel | Natural Gas |
| HeatingType | Forced Air |
| StoriesTotal | 2 |
| SizeInterior | 1500 - 2000 Sqft |
| Type | House |
| UtilityWater | Municipal Water |
Parking
| No Garage |
Land
| Acreage | No |
| Sewer | Sanitary Sewer |
Rooms
| Level | Type | Length | Width | Dimensions |
|---|---|---|---|---|
| Basement | Living Room | 6.43 m | 3.28 m | 6.43 m x 3.28 m |
| Basement | Kitchen | 3.71 m | 2.69 m | 3.71 m x 2.69 m |
| Basement | Dining Room | 2.69 m | 2.46 m | 2.69 m x 2.46 m |
| Basement | Primary Bedroom | 6.12 m | 3.73 m | 6.12 m x 3.73 m |
https://www.realtor.ca/real-estate/29053705/basement-80-armilia-place-whitby-rural-whitby
Interested?
Contact us for more information
Balu Shanmuga
Broker of Record
80 Corporate Dr #210
Toronto, Ontario M1H 3G5
