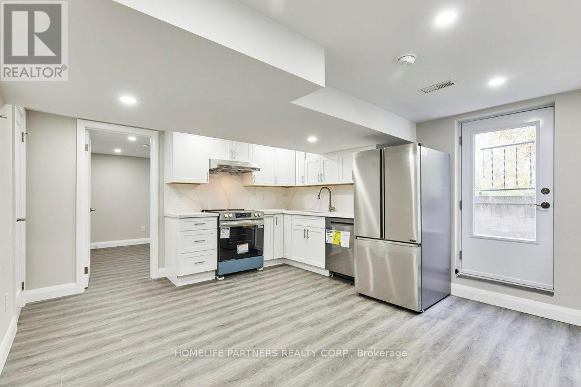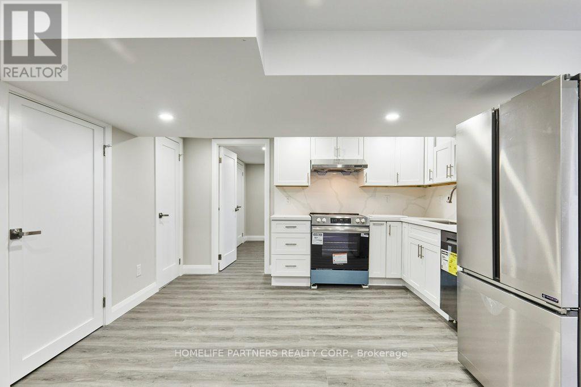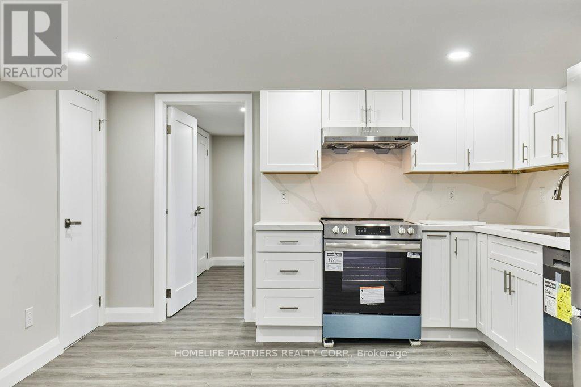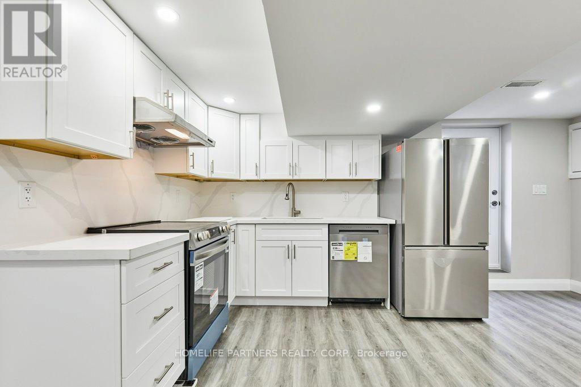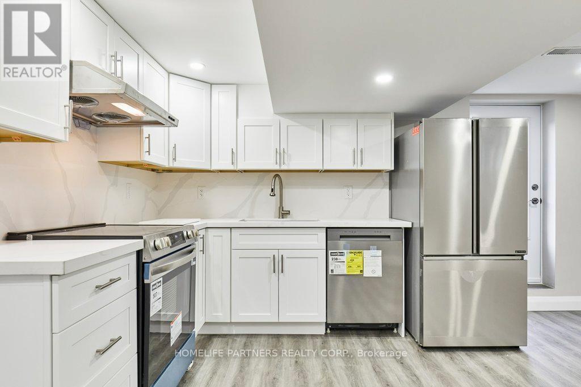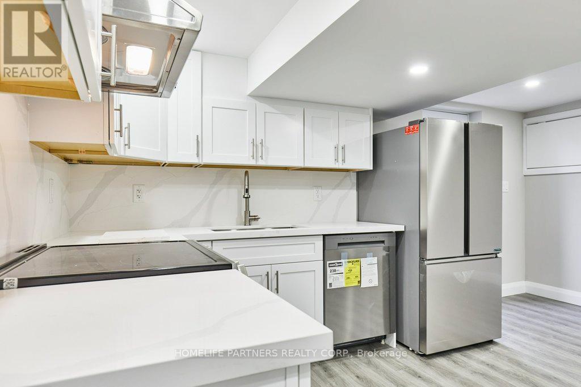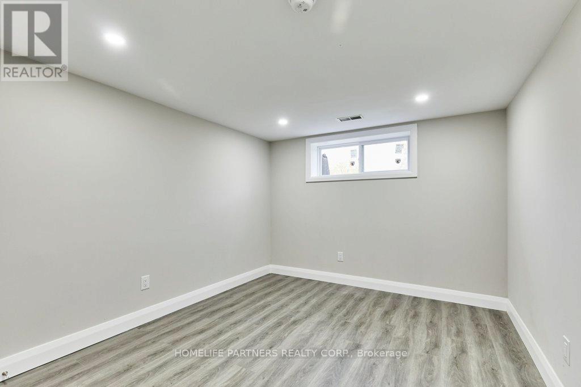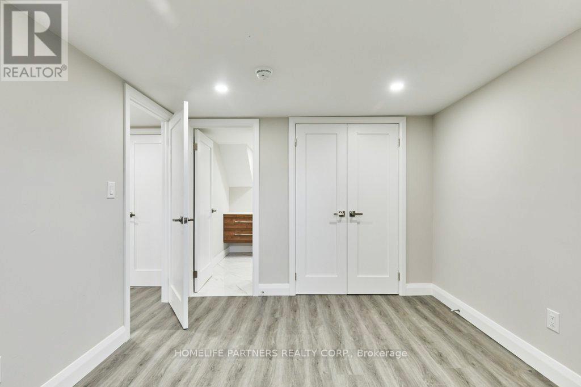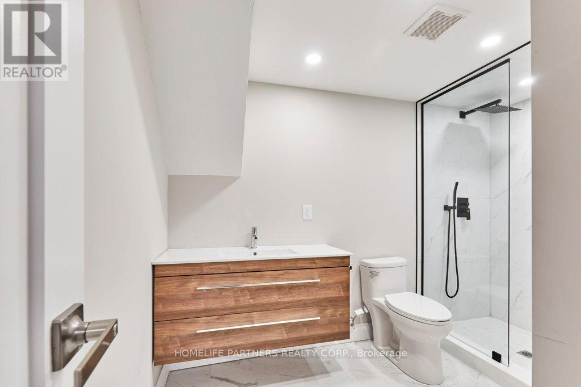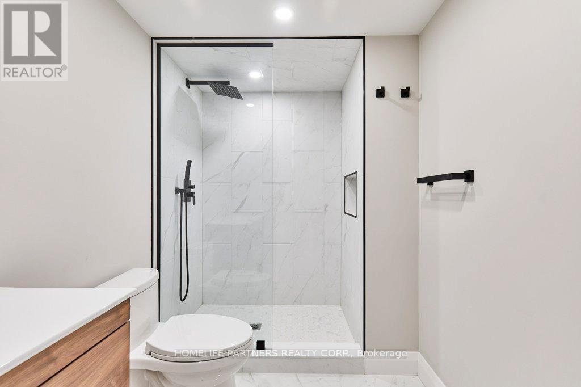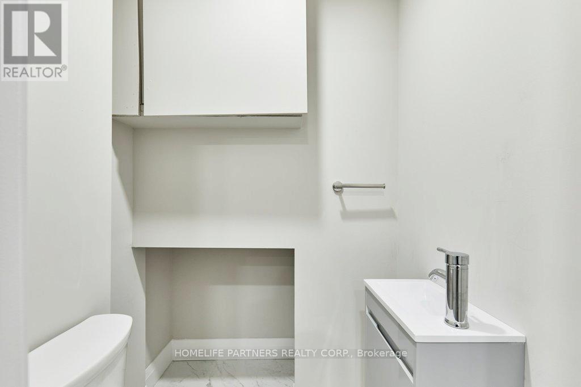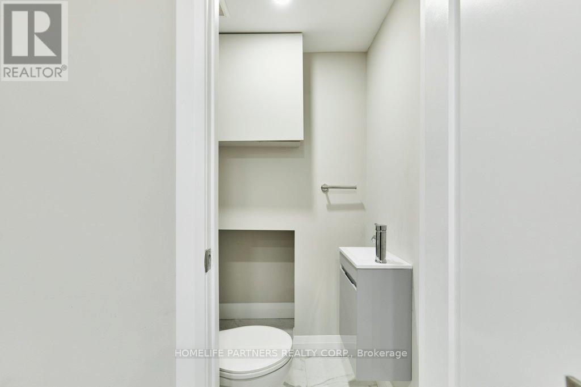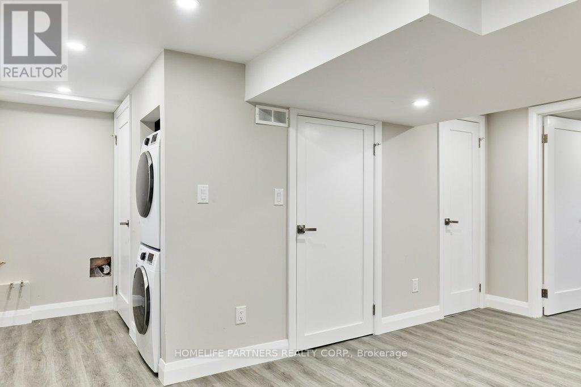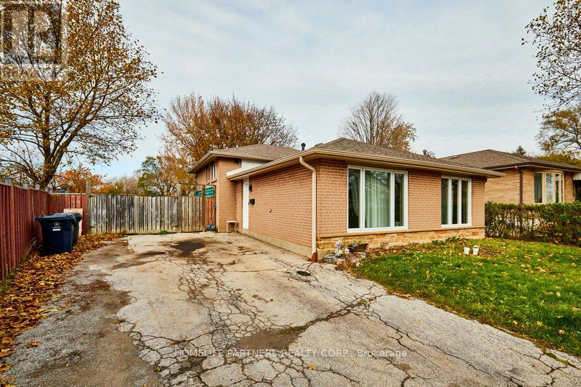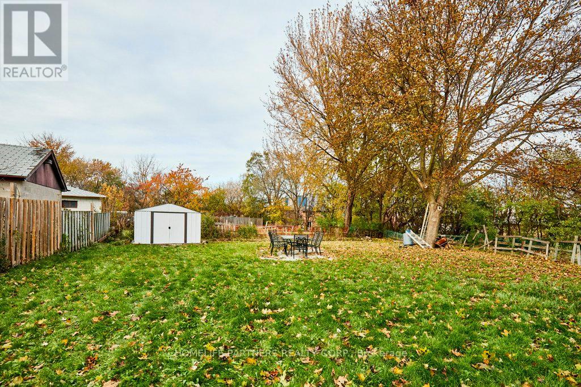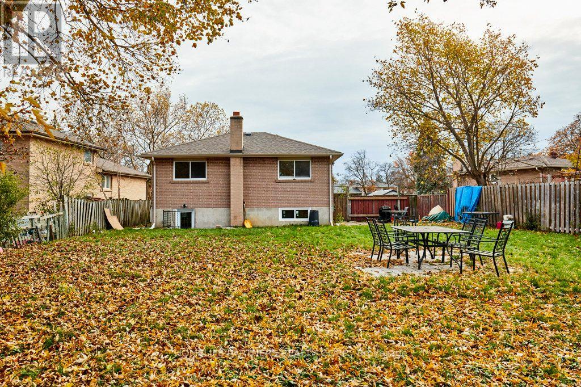Basement - 79 Strathavon Drive Toronto, Ontario M9V 2H4
$1,700 Monthly
Must see!!! Beautiful never tenanted, 1 bedroom unit boasts a gorgeous new chef's kitchen with quartz counter top and backsplash, new high end stainless steel appliances and luxury vinyl flooring. The bathroom features a luxurious large glass shower enclosure with rain shower head, porcelain tiles, and floating vanity. Luxury vinyl plank flooring. Private laundry with new stackable washer and dryer. 1 car parking and shared use of large backyard. Conveniently located close to York University, Seneca College, Humber College, Shopping, Hospital, Vaughan Mills, Hwy 427/401/407, transit and future Finch LRT, Rowntree Mills Park. John D. Parker Jr School, Smithfield Middle School, North Albion Collegiate Institute and St. Andrew's R.C. School (id:61852)
Property Details
| MLS® Number | W12548962 |
| Property Type | Single Family |
| Neigbourhood | Mount Olive-Silverstone-Jamestown |
| Community Name | Mount Olive-Silverstone-Jamestown |
| AmenitiesNearBy | Hospital, Place Of Worship, Public Transit, Schools |
| Features | Carpet Free, In Suite Laundry |
| ParkingSpaceTotal | 1 |
Building
| BathroomTotal | 2 |
| BedroomsAboveGround | 1 |
| BedroomsTotal | 1 |
| BasementDevelopment | Finished |
| BasementType | N/a (finished) |
| ConstructionStyleAttachment | Detached |
| ConstructionStyleSplitLevel | Backsplit |
| CoolingType | Central Air Conditioning |
| ExteriorFinish | Brick |
| FlooringType | Vinyl, Tile |
| FoundationType | Block |
| HalfBathTotal | 1 |
| HeatingFuel | Natural Gas |
| HeatingType | Forced Air |
| SizeInterior | 1100 - 1500 Sqft |
| Type | House |
| UtilityWater | Municipal Water |
Parking
| No Garage |
Land
| Acreage | No |
| FenceType | Fenced Yard |
| LandAmenities | Hospital, Place Of Worship, Public Transit, Schools |
| Sewer | Sanitary Sewer |
| SizeDepth | 144 Ft ,8 In |
| SizeFrontage | 45 Ft ,10 In |
| SizeIrregular | 45.9 X 144.7 Ft |
| SizeTotalText | 45.9 X 144.7 Ft |
Rooms
| Level | Type | Length | Width | Dimensions |
|---|---|---|---|---|
| Basement | Living Room | 15 m | 13 m | 15 m x 13 m |
| Basement | Kitchen | 15 m | 13 m | 15 m x 13 m |
| Basement | Primary Bedroom | 10 m | 11.5 m | 10 m x 11.5 m |
| Basement | Bathroom | 6 m | 9 m | 6 m x 9 m |
| Basement | Bathroom | 4 m | 4 m | 4 m x 4 m |
| Basement | Laundry Room | 3.5 m | 7 m | 3.5 m x 7 m |
Interested?
Contact us for more information
Rosie Puntillo
Broker
3850 Steeles Ave West Unit 6
Vaughan, Ontario L4L 4Y6
