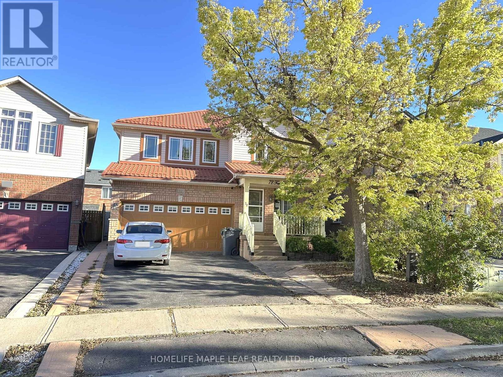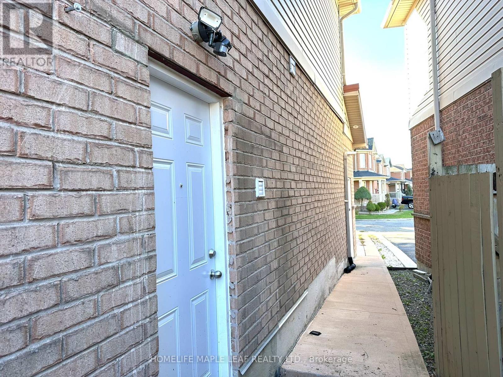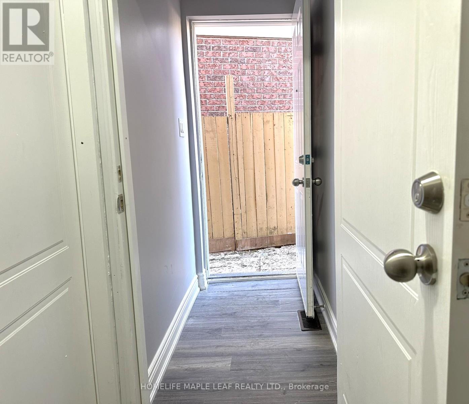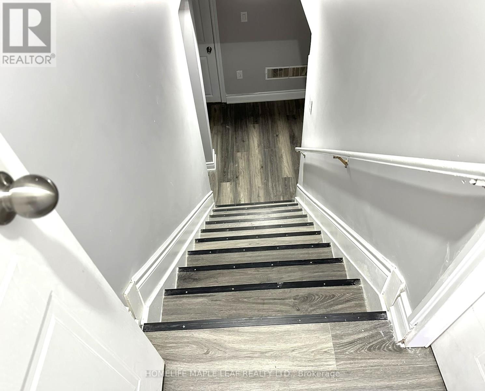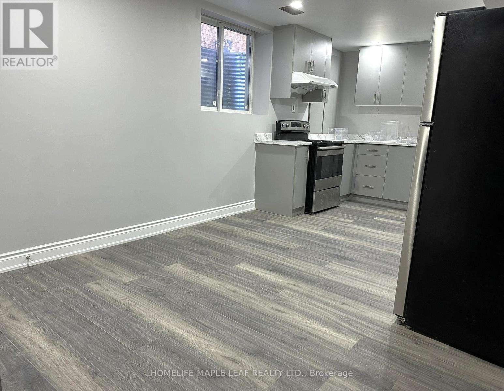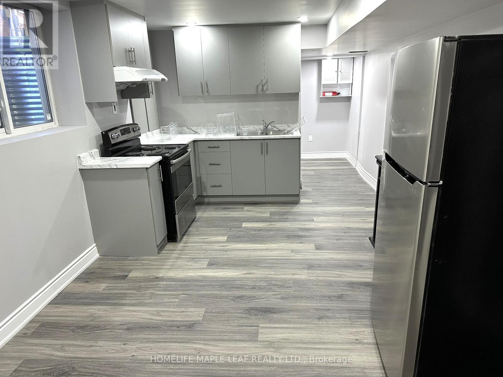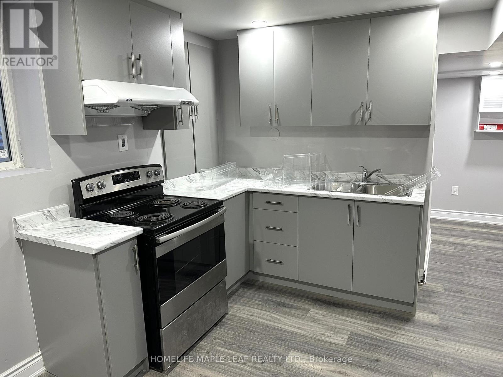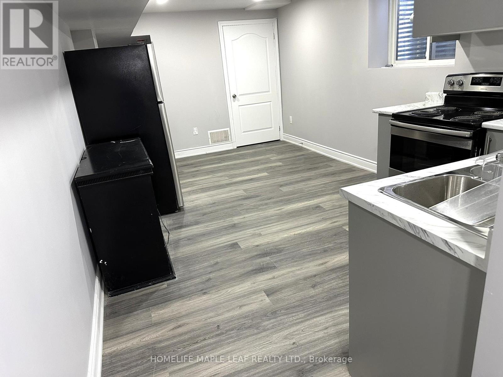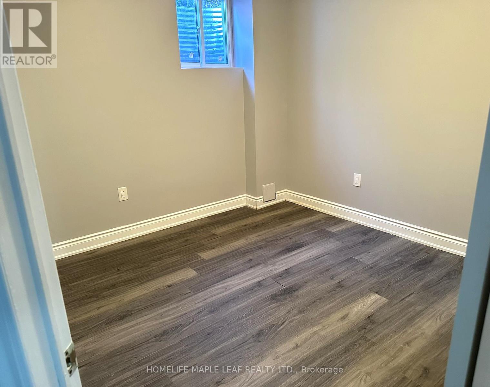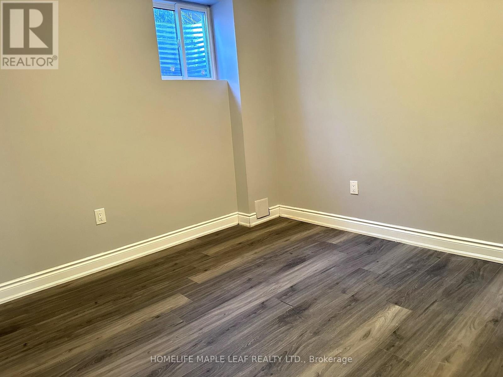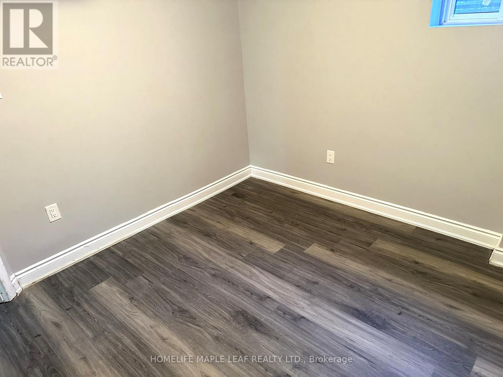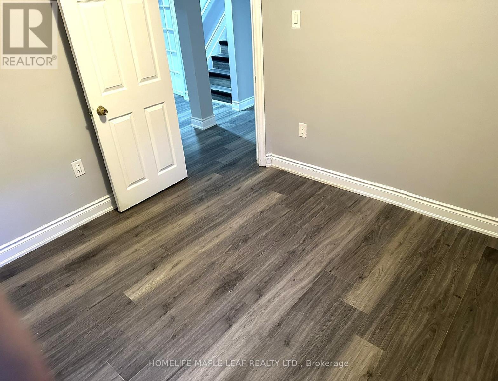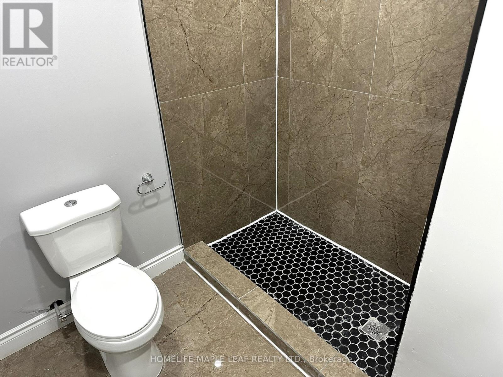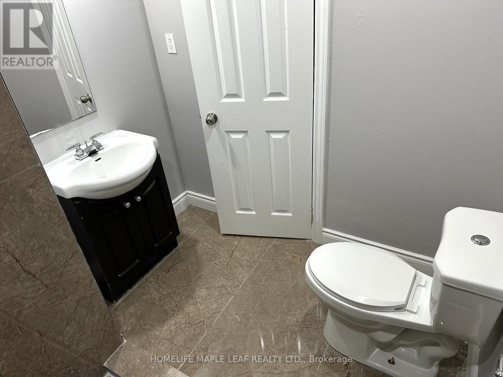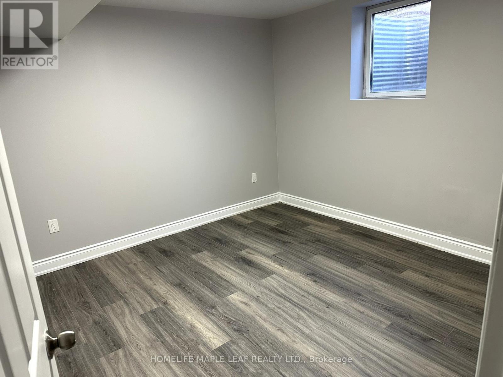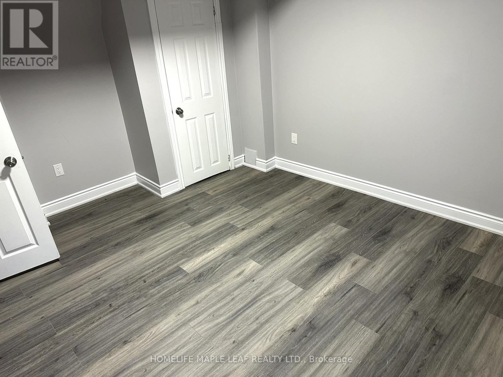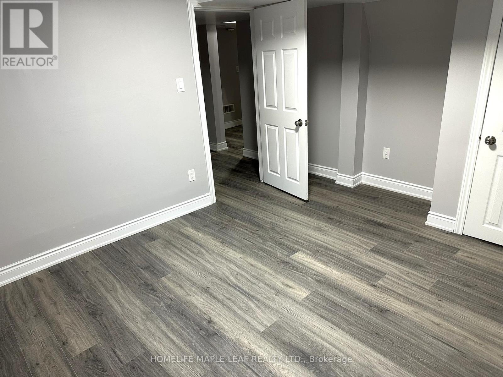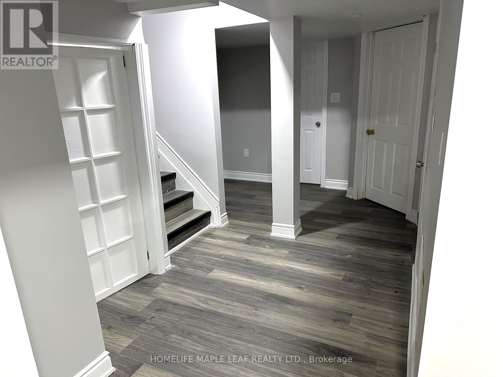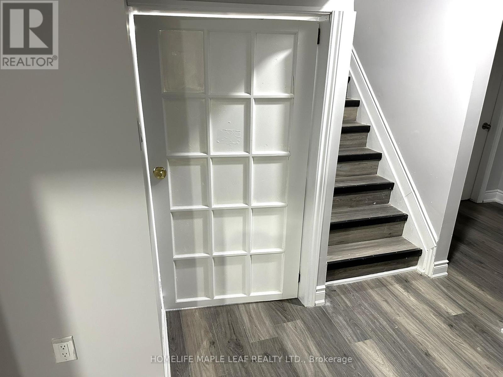Basement - 72 Four Seasons Circle Brampton, Ontario L7A 2A7
$1,750 Monthly
Presenting a newly Built, spacious, and carpet-free Registered/Legal basement apartment available for lease with flexible start dates. This well-designed unit offers two generous bedrooms, one washroom, a combined living and kitchen area, a pantry, low-head storage space, and shared laundry facilities. One driveway parking space is provided (left side of the driveway). Ideally situated near Mount Pleasant GO Station, Creditview-Sandalwood Sports Fields, and the Cassie Campbell Community Centre. This convenient location ensures easy access to public transit, major shopping plazas, schools, and recreational amenities. Landlord Preference: Seeking AAA tenants or families who will maintain the property with care and respect. (id:61852)
Property Details
| MLS® Number | W12493262 |
| Property Type | Single Family |
| Neigbourhood | Mount Pleasant |
| Community Name | Fletcher's Meadow |
| EquipmentType | Water Heater |
| ParkingSpaceTotal | 1 |
| RentalEquipmentType | Water Heater |
| ViewType | View |
Building
| BathroomTotal | 1 |
| BedroomsAboveGround | 2 |
| BedroomsTotal | 2 |
| Age | 16 To 30 Years |
| Amenities | Fireplace(s) |
| Appliances | Water Heater, Blinds, Dryer, Oven, Range, Stove, Washer, Window Coverings, Refrigerator |
| BasementFeatures | Apartment In Basement |
| BasementType | N/a |
| ConstructionStyleAttachment | Detached |
| CoolingType | Central Air Conditioning |
| ExteriorFinish | Brick, Vinyl Siding |
| FlooringType | Laminate, Tile |
| FoundationType | Concrete |
| HeatingFuel | Natural Gas |
| HeatingType | Forced Air |
| StoriesTotal | 2 |
| SizeInterior | 2000 - 2500 Sqft |
| Type | House |
| UtilityWater | Municipal Water |
Parking
| No Garage |
Land
| Acreage | No |
| Sewer | Sanitary Sewer |
| SizeDepth | 85 Ft ,4 In |
| SizeFrontage | 34 Ft ,4 In |
| SizeIrregular | 34.4 X 85.4 Ft ; Pie Shape |
| SizeTotalText | 34.4 X 85.4 Ft ; Pie Shape |
Rooms
| Level | Type | Length | Width | Dimensions |
|---|---|---|---|---|
| Basement | Living Room | 2.36 m | 3.23 m | 2.36 m x 3.23 m |
| Basement | Kitchen | 3 m | 3.23 m | 3 m x 3.23 m |
| Basement | Bedroom | 3.1 m | 2.98 m | 3.1 m x 2.98 m |
| Basement | Bedroom | 4.05 m | 3.41 m | 4.05 m x 3.41 m |
| Basement | Bathroom | 1.85 m | 2.13 m | 1.85 m x 2.13 m |
| Basement | Other | 2.13 m | 4.32 m | 2.13 m x 4.32 m |
| Basement | Pantry | 1.88 m | 3.23 m | 1.88 m x 3.23 m |
Utilities
| Cable | Available |
| Electricity | Available |
| Sewer | Available |
Interested?
Contact us for more information
Vishal Patel
Broker
80 Eastern Avenue #3
Brampton, Ontario L6W 1X9
