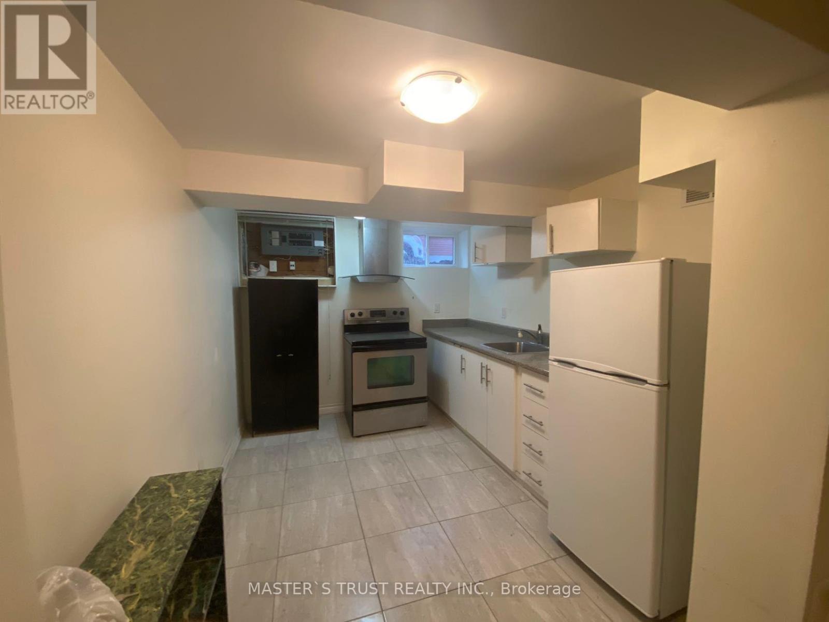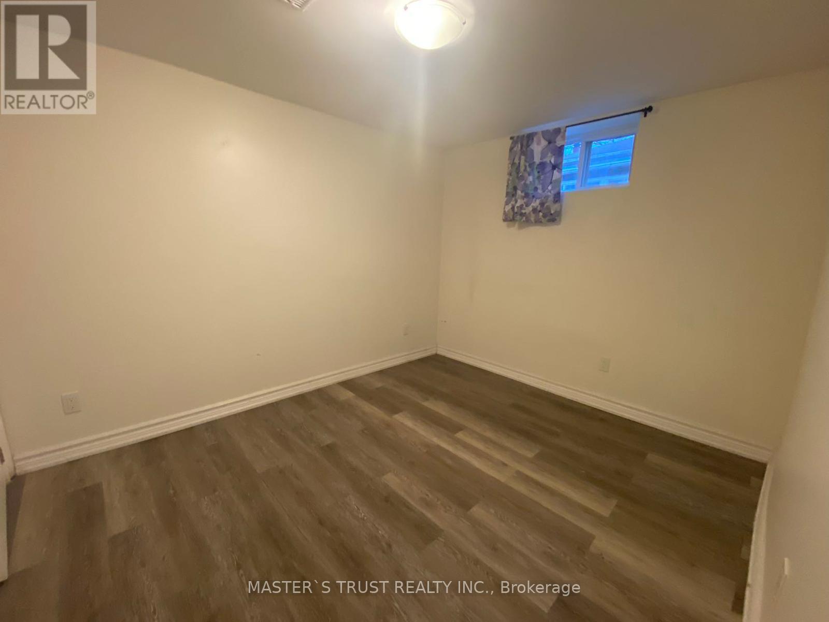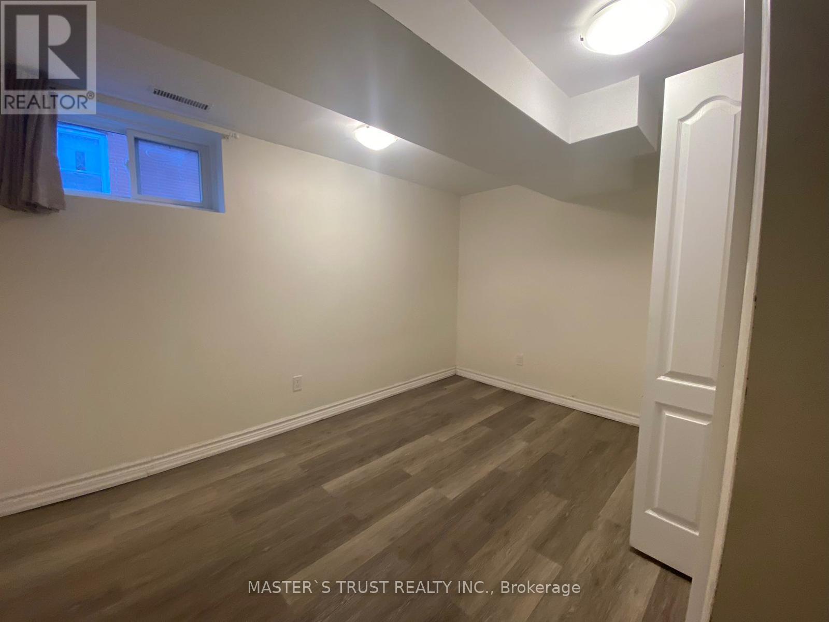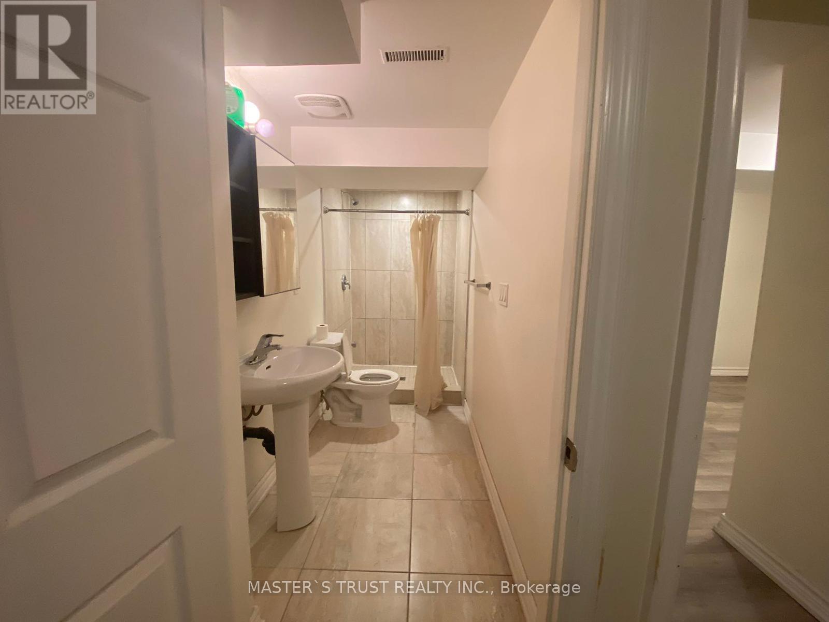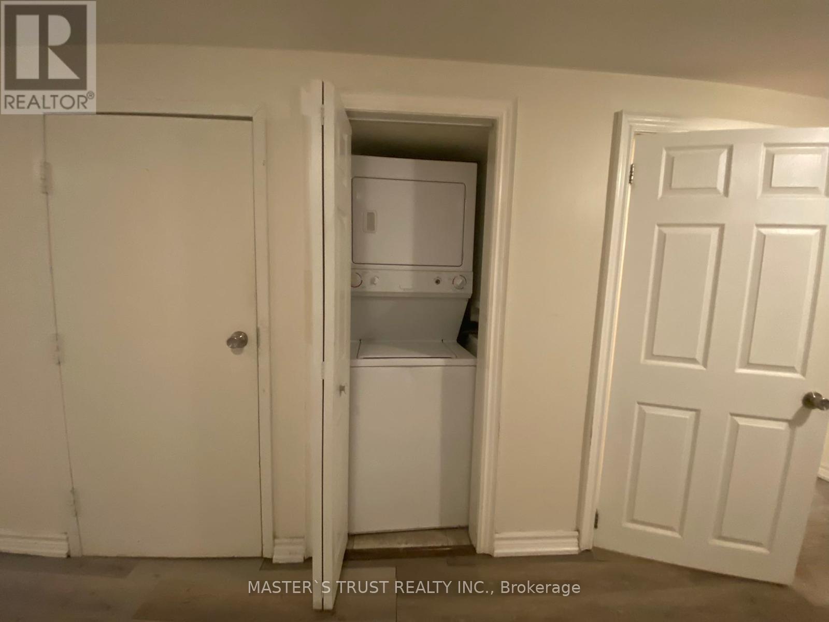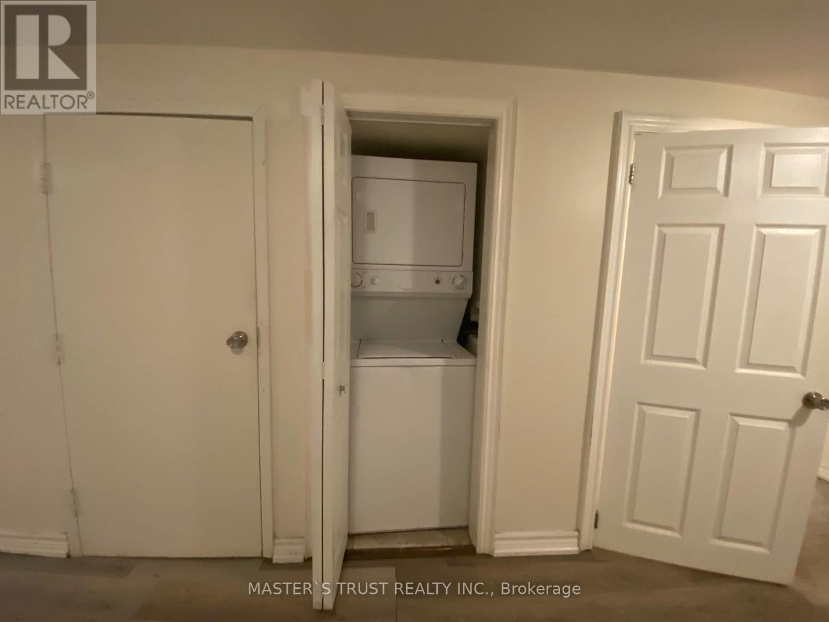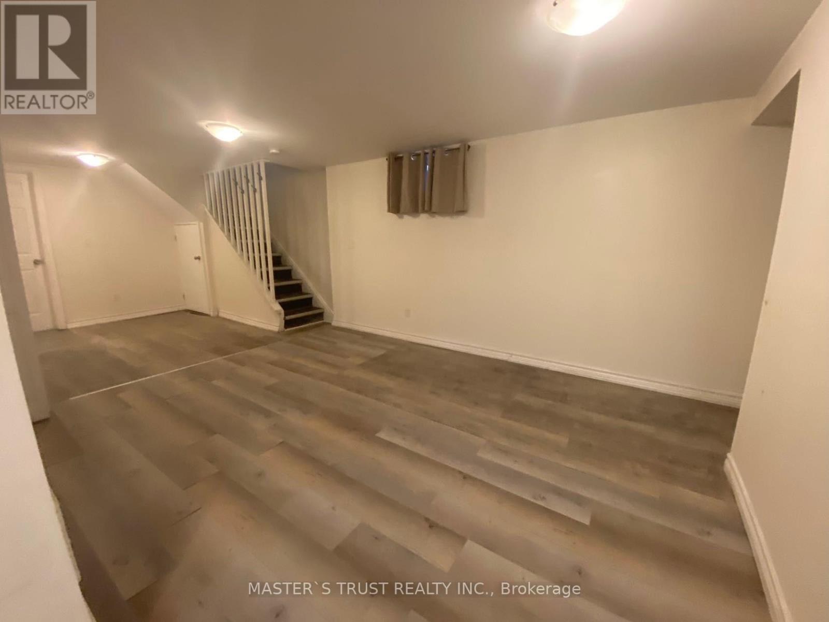Basement - 711 Dunlop Street W Whitby, Ontario L1N 1V4
$1,500 Monthly
two Bedrooms basement with separate entrance. One 3pcs full bathroom. Ensuite Laundry. Sharing garden shed, yard, snow clearing . great downtown Whitby location. Steps to retail shopping plaza, supermarket, and restaurants. Close to schools, parks, library, Hwy 401. Basement Tenant pays 40%utilities (Hydro, Heat , Water. Hot water tank) (id:61852)
Property Details
| MLS® Number | E12086492 |
| Property Type | Single Family |
| Community Name | Downtown Whitby |
| AmenitiesNearBy | Place Of Worship, Park, Public Transit, Schools |
| ParkingSpaceTotal | 1 |
Building
| BathroomTotal | 1 |
| BedroomsAboveGround | 2 |
| BedroomsTotal | 2 |
| Appliances | Dryer, Microwave, Stove, Washer, Refrigerator |
| ArchitecturalStyle | Bungalow |
| BasementFeatures | Apartment In Basement, Separate Entrance |
| BasementType | N/a |
| ConstructionStyleAttachment | Detached |
| CoolingType | Central Air Conditioning |
| ExteriorFinish | Brick |
| FlooringType | Laminate, Ceramic |
| FoundationType | Unknown |
| HeatingFuel | Natural Gas |
| HeatingType | Forced Air |
| StoriesTotal | 1 |
| SizeInterior | 0 - 699 Sqft |
| Type | House |
| UtilityWater | Municipal Water |
Parking
| No Garage |
Land
| Acreage | No |
| LandAmenities | Place Of Worship, Park, Public Transit, Schools |
| Sewer | Sanitary Sewer |
Rooms
| Level | Type | Length | Width | Dimensions |
|---|---|---|---|---|
| Basement | Living Room | 7.62 m | 3.32 m | 7.62 m x 3.32 m |
| Basement | Kitchen | 3.05 m | 2.74 m | 3.05 m x 2.74 m |
| Basement | Bedroom | 3.74 m | 2.49 m | 3.74 m x 2.49 m |
| Basement | Bedroom 2 | 3.2 m | 2.68 m | 3.2 m x 2.68 m |
| Basement | Bathroom | Measurements not available |
Interested?
Contact us for more information
Michael Dong
Salesperson
3190 Steeles Ave East #120
Markham, Ontario L3R 1G9
