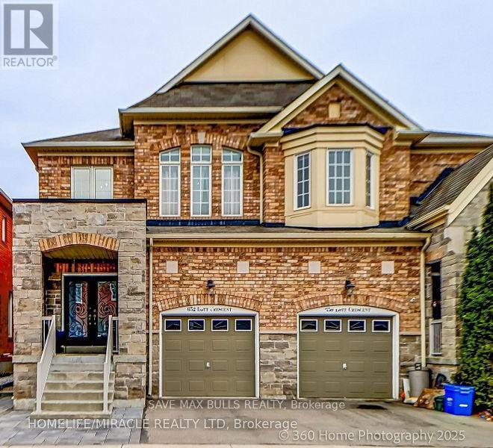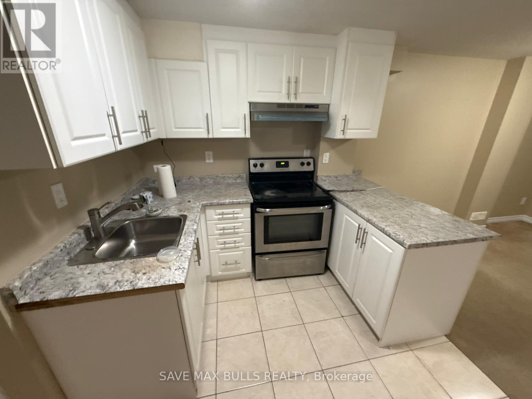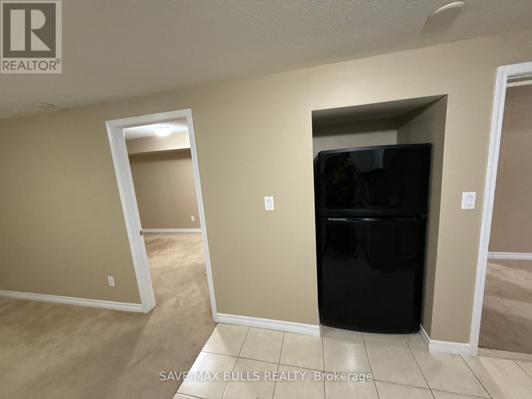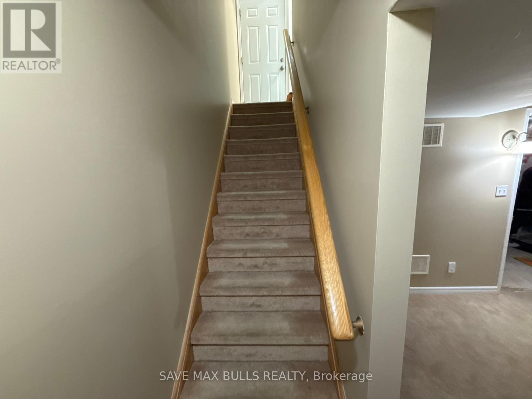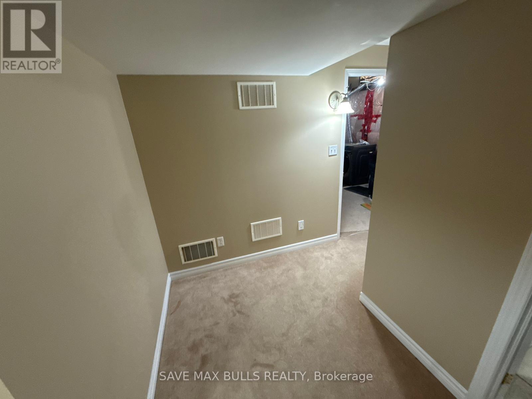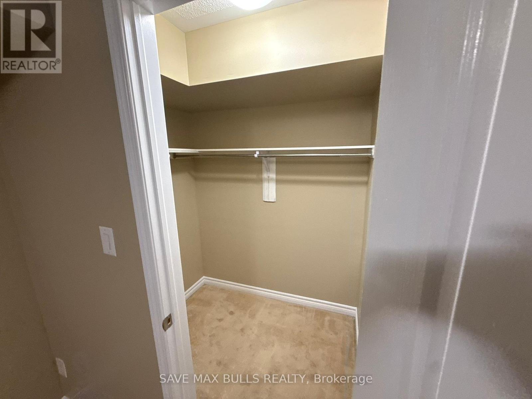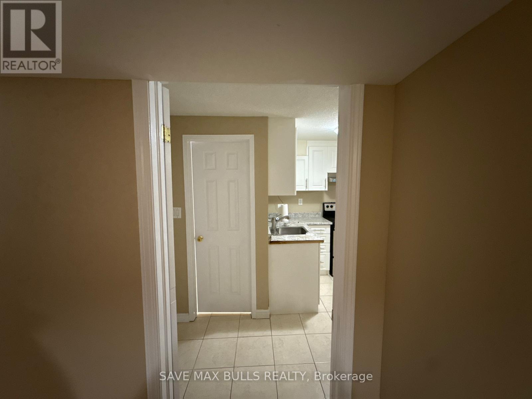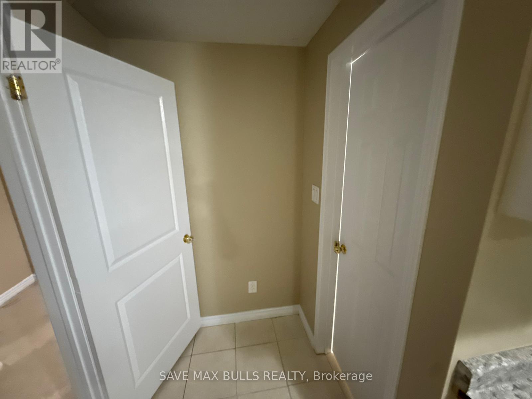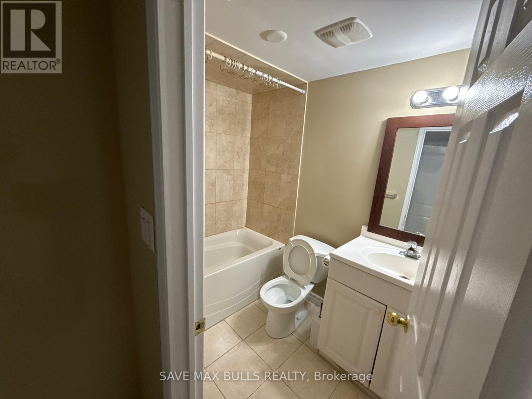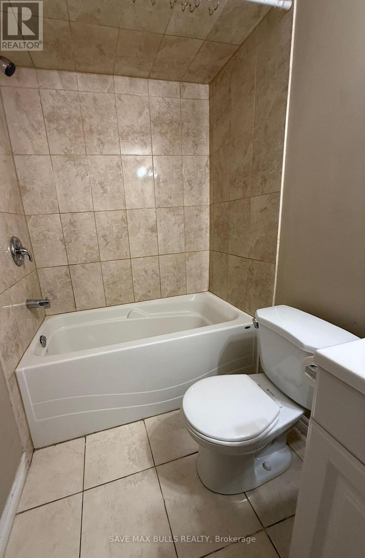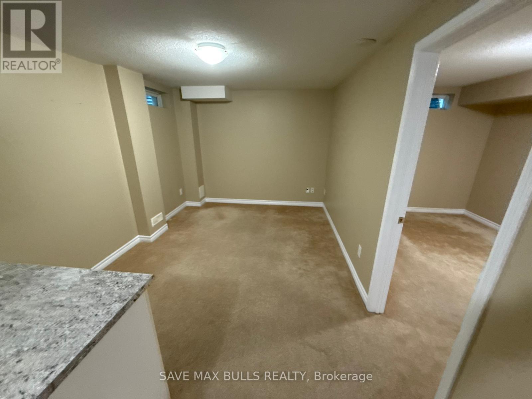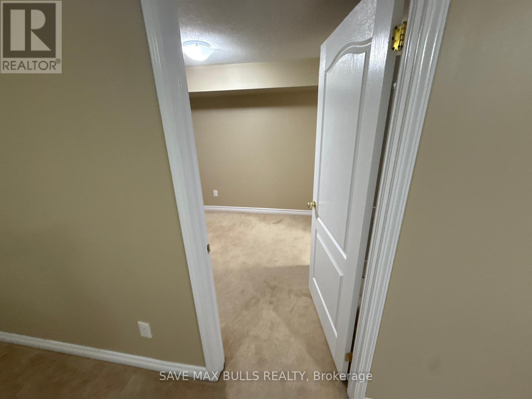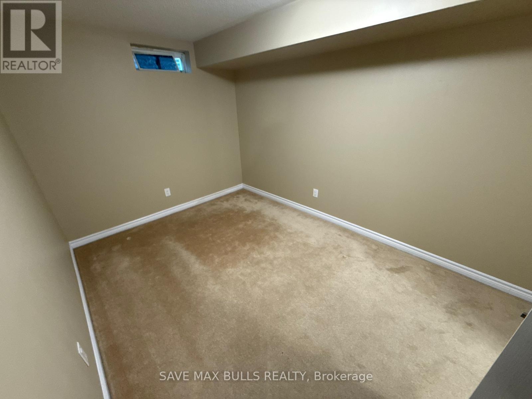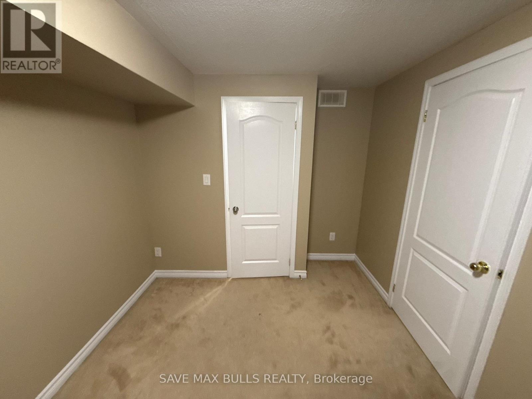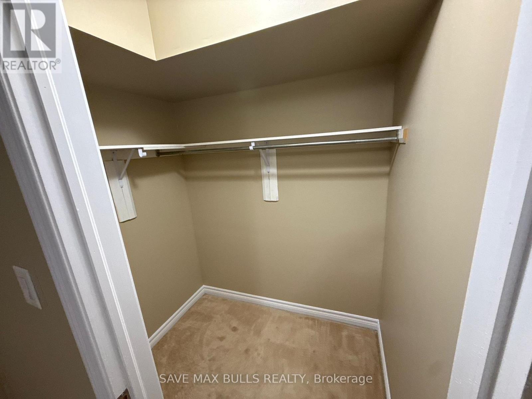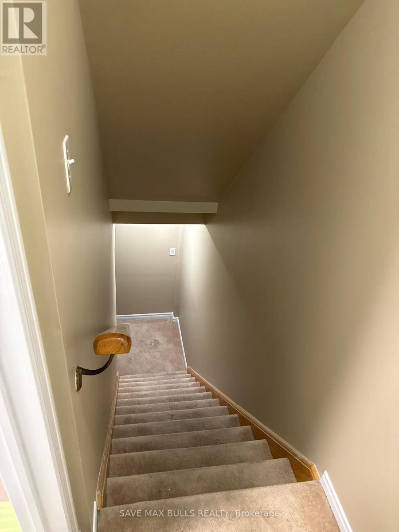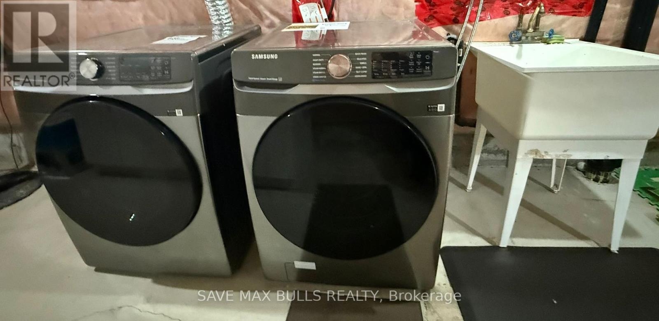Basement - 652 Lott Crescent Milton, Ontario L9T 7P7
1 Bedroom
1 Bathroom
2000 - 2500 sqft
Central Air Conditioning
Forced Air
$1,499 Monthly
Basement with Separate Entrance. 1 Bedroom, 1(3pc) Bathroom. SS Appliances, Open Concept Large Bedrooms. Laundry Room. 1 driveway car Parking. No Smoking. Walking distance to shopping, schools, and parks. All utilities and internet are included in the Rent. (id:61852)
Property Details
| MLS® Number | W12458967 |
| Property Type | Single Family |
| Community Name | 1028 - CO Coates |
| AmenitiesNearBy | Hospital, Park, Public Transit, Schools |
| CommunityFeatures | Community Centre |
| Features | Flat Site |
| ParkingSpaceTotal | 1 |
| ViewType | View |
Building
| BathroomTotal | 1 |
| BedroomsAboveGround | 1 |
| BedroomsTotal | 1 |
| Age | 6 To 15 Years |
| BasementFeatures | Apartment In Basement |
| BasementType | N/a |
| ConstructionStyleAttachment | Semi-detached |
| CoolingType | Central Air Conditioning |
| ExteriorFinish | Brick |
| FlooringType | Carpeted, Laminate |
| FoundationType | Concrete |
| HeatingFuel | Natural Gas |
| HeatingType | Forced Air |
| StoriesTotal | 2 |
| SizeInterior | 2000 - 2500 Sqft |
| Type | House |
| UtilityWater | Municipal Water, Unknown |
Parking
| Garage | |
| No Garage |
Land
| Acreage | No |
| LandAmenities | Hospital, Park, Public Transit, Schools |
| Sewer | Sanitary Sewer |
| SizeDepth | 100 Ft ,8 In |
| SizeFrontage | 25 Ft ,3 In |
| SizeIrregular | 25.3 X 100.7 Ft |
| SizeTotalText | 25.3 X 100.7 Ft |
Rooms
| Level | Type | Length | Width | Dimensions |
|---|---|---|---|---|
| Basement | Primary Bedroom | 3.41 m | 3.1 m | 3.41 m x 3.1 m |
| Basement | Recreational, Games Room | 4.57 m | 3.35 m | 4.57 m x 3.35 m |
| Basement | Kitchen | 3.65 m | 3.04 m | 3.65 m x 3.04 m |
| Basement | Laundry Room | Measurements not available |
Interested?
Contact us for more information
Syed Mehdi
Salesperson
Save Max Bulls Realty
145 Clarence St Unit 29
Brampton, Ontario L6W 1T2
145 Clarence St Unit 29
Brampton, Ontario L6W 1T2
