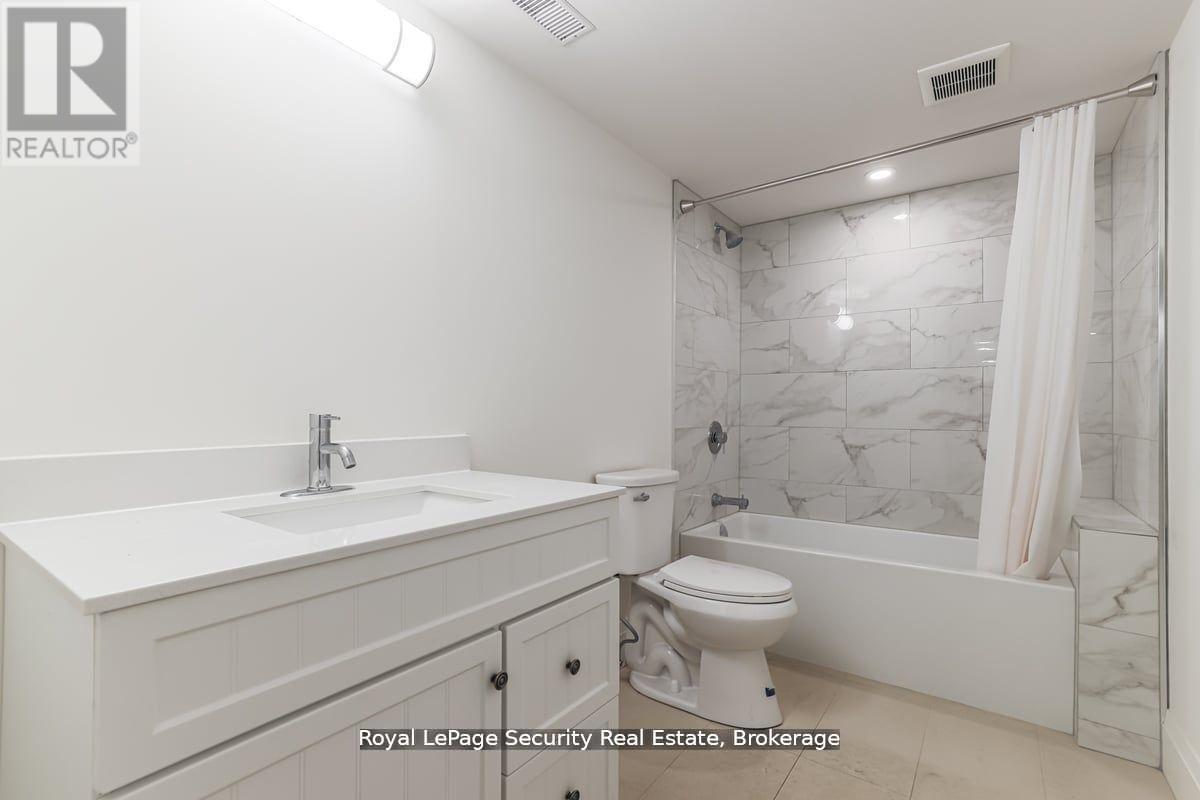Basement - 604 Ridelle Avenue Toronto, Ontario M6B 1K9
$2,200 Monthly
Brand new home located in high demand area of Briar Hill-Belgravia. Spacious open concept basement with private entrance and very functional layout . State of the art heat pump system with HRV and central humidifier. Situated directly across from a park, 10-minute walk to Eglinton LRT, shops and restaurants. Minutes to Belt Line Trail, Allen Express Way, 401 and Yorkdale Mall. (id:61852)
Property Details
| MLS® Number | W12205446 |
| Property Type | Single Family |
| Neigbourhood | Briar Hill-Belgravia |
| Community Name | Briar Hill-Belgravia |
| AmenitiesNearBy | Park, Public Transit |
| ParkingSpaceTotal | 2 |
| Structure | Deck |
Building
| BathroomTotal | 1 |
| BedroomsAboveGround | 1 |
| BedroomsTotal | 1 |
| Amenities | Fireplace(s), Separate Heating Controls |
| Appliances | Dryer, Stove, Washer, Refrigerator |
| BasementFeatures | Walk Out |
| BasementType | N/a |
| ConstructionStyleAttachment | Detached |
| CoolingType | Central Air Conditioning, Air Exchanger |
| ExteriorFinish | Vinyl Siding |
| FireplacePresent | Yes |
| FlooringType | Vinyl |
| FoundationType | Block |
| HeatingFuel | Electric |
| HeatingType | Heat Pump |
| StoriesTotal | 3 |
| SizeInterior | 2500 - 3000 Sqft |
| Type | House |
| UtilityWater | Municipal Water |
Parking
| Attached Garage | |
| Garage |
Land
| Acreage | No |
| FenceType | Fenced Yard |
| LandAmenities | Park, Public Transit |
| Sewer | Sanitary Sewer |
| SizeDepth | 123 Ft ,10 In |
| SizeFrontage | 25 Ft |
| SizeIrregular | 25 X 123.9 Ft |
| SizeTotalText | 25 X 123.9 Ft |
Rooms
| Level | Type | Length | Width | Dimensions |
|---|---|---|---|---|
| Basement | Kitchen | 3.396 m | 1.863 m | 3.396 m x 1.863 m |
| Basement | Living Room | 5.156 m | 4.663 m | 5.156 m x 4.663 m |
| Basement | Bedroom | 3.748 m | 3.36 m | 3.748 m x 3.36 m |
Utilities
| Cable | Available |
| Electricity | Installed |
| Sewer | Installed |
Interested?
Contact us for more information
Todd Shane Nowensky
Salesperson
2700 Dufferin Street Unit 47
Toronto, Ontario M6B 4J3












