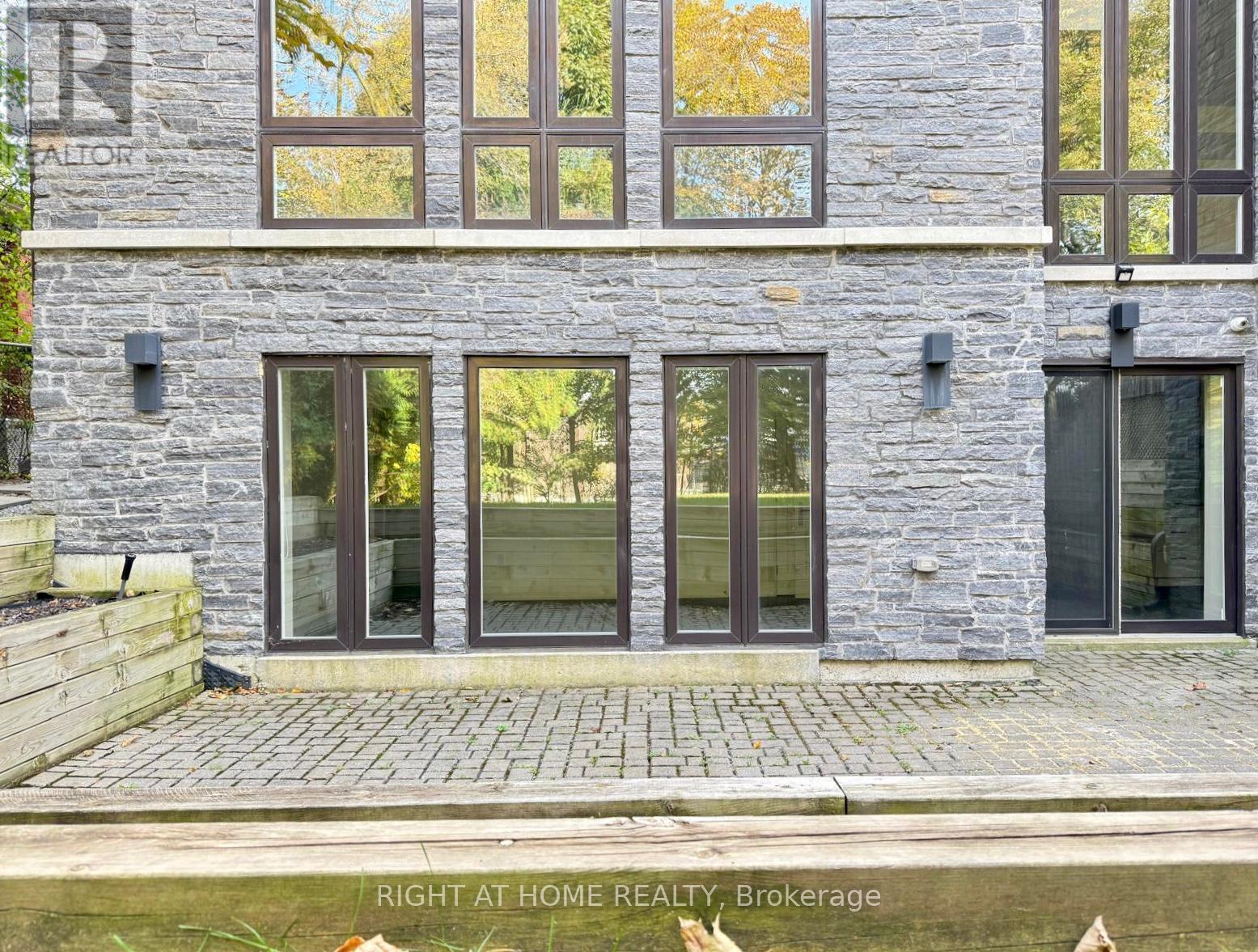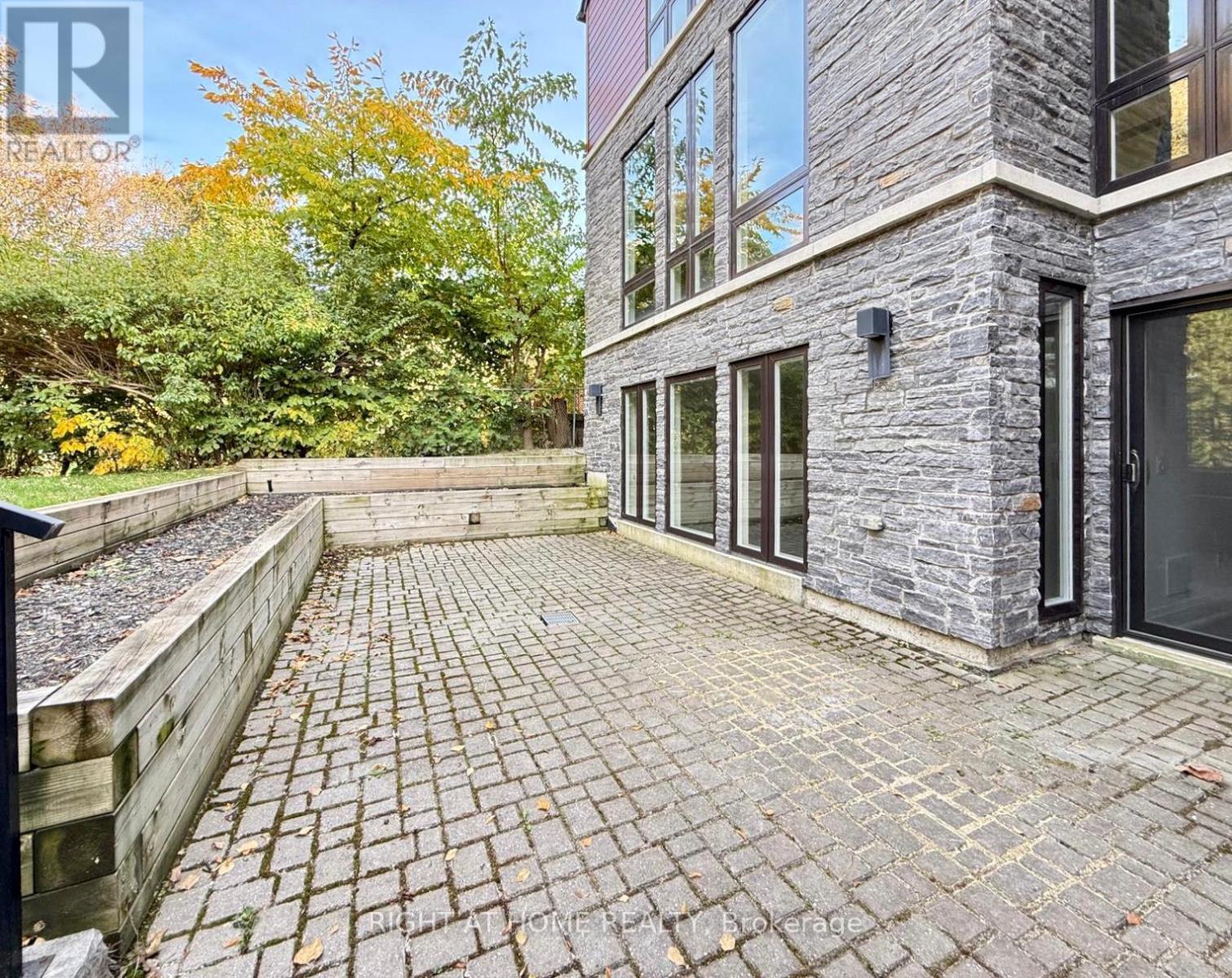Basement - 56 Lloydminster Crescent Toronto, Ontario M2M 2S1
$2,800 Monthly
Spacious 2 bedroom walkout basement in newly built house. Huge windows in the front will drench the room in sunlight, almost floor-to-ceiling windows in the back. Two minute walk to Steeles, steps to St. Agnes Catholic School. Tenants pay 1/3 of utilities (water, hydro, gas). Backyard for access only. Tenant responsible for snow removal. Quiet couple upstairs, looking for AAA quiet and tidy tenants. Includes fridge, electric cooktop, rangehood. All existing light fixtures, all existing window coverings. Wifi included. (id:61852)
Property Details
| MLS® Number | C12191111 |
| Property Type | Single Family |
| Neigbourhood | Newtonbrook East |
| Community Name | Newtonbrook East |
| AmenitiesNearBy | Public Transit, Schools |
| ParkingSpaceTotal | 2 |
Building
| BathroomTotal | 1 |
| BedroomsAboveGround | 2 |
| BedroomsTotal | 2 |
| Age | 6 To 15 Years |
| Appliances | Cooktop, Hood Fan, Window Coverings, Refrigerator |
| BasementDevelopment | Finished |
| BasementFeatures | Walk Out |
| BasementType | N/a (finished) |
| ConstructionStyleAttachment | Detached |
| CoolingType | Central Air Conditioning |
| ExteriorFinish | Stone |
| FireplacePresent | Yes |
| FireplaceTotal | 1 |
| FoundationType | Concrete |
| HeatingFuel | Natural Gas |
| HeatingType | Forced Air |
| SizeInterior | 1100 - 1500 Sqft |
| Type | House |
| UtilityWater | Municipal Water |
Parking
| No Garage |
Land
| Acreage | No |
| LandAmenities | Public Transit, Schools |
| Sewer | Sanitary Sewer |
| SizeDepth | 160 Ft ,1 In |
| SizeFrontage | 60 Ft |
| SizeIrregular | 60 X 160.1 Ft |
| SizeTotalText | 60 X 160.1 Ft |
Rooms
| Level | Type | Length | Width | Dimensions |
|---|---|---|---|---|
| Basement | Bedroom | 5.44 m | 3.66 m | 5.44 m x 3.66 m |
| Basement | Bedroom 2 | 4.72 m | 4.34 m | 4.72 m x 4.34 m |
| Basement | Kitchen | 7.47 m | 5.03 m | 7.47 m x 5.03 m |
| Basement | Living Room | 7.47 m | 5.03 m | 7.47 m x 5.03 m |
| Basement | Dining Room | 7.47 m | 5.03 m | 7.47 m x 5.03 m |
Interested?
Contact us for more information
Philip Yung
Broker
1396 Don Mills Rd Unit B-121
Toronto, Ontario M3B 0A7


















