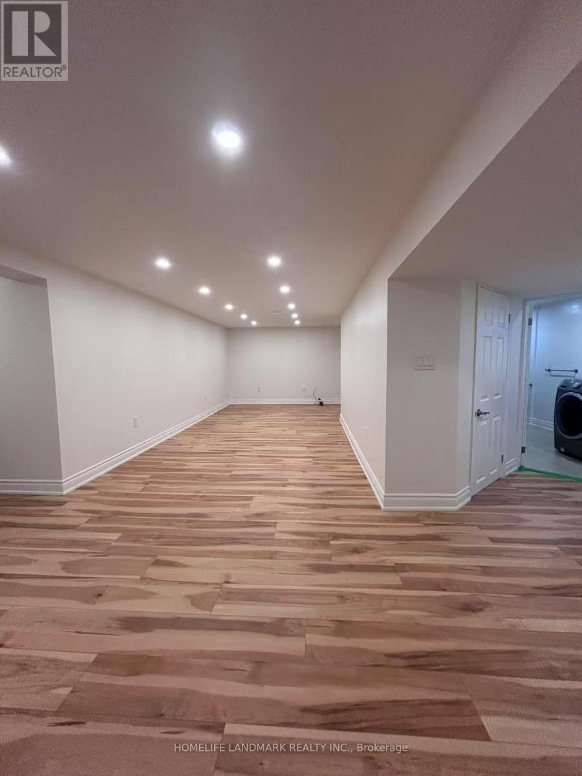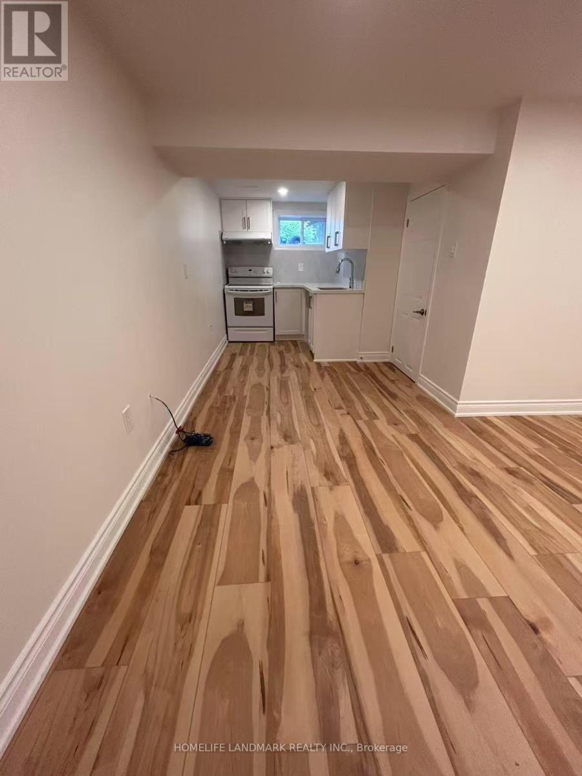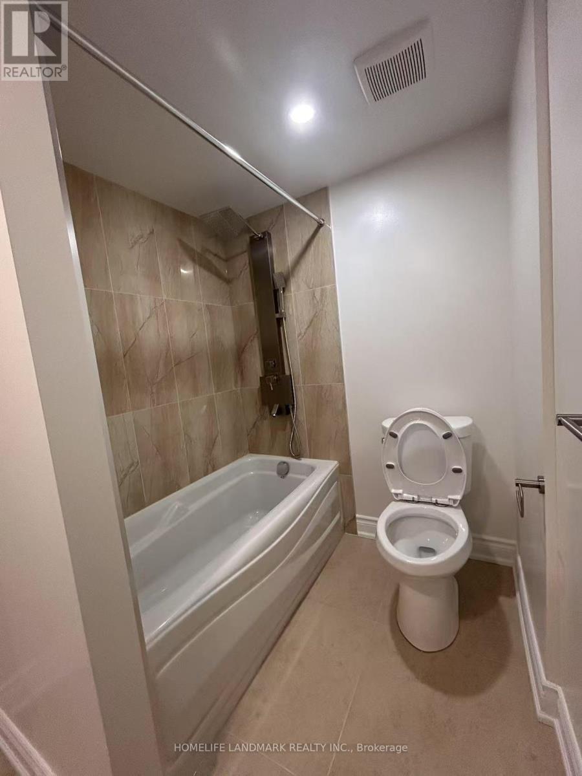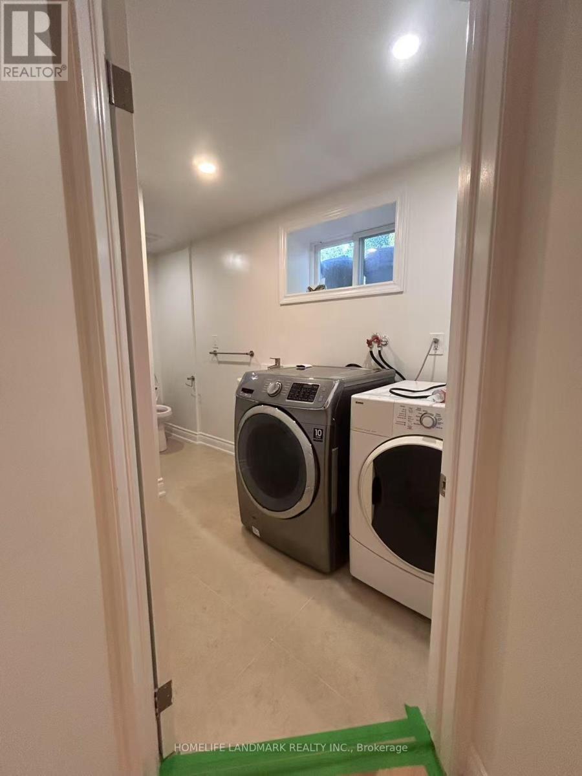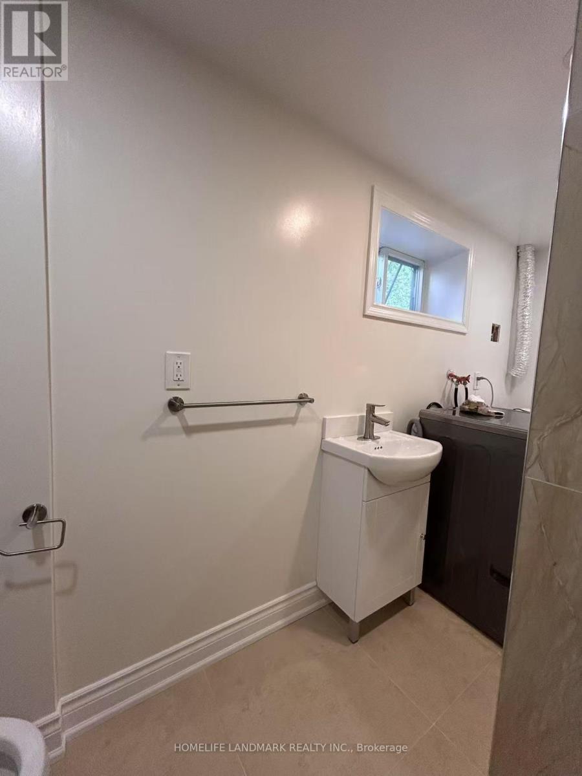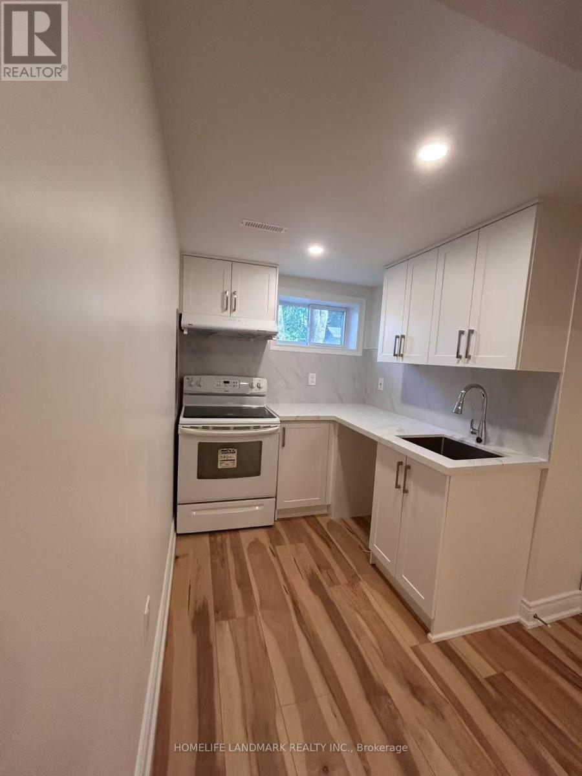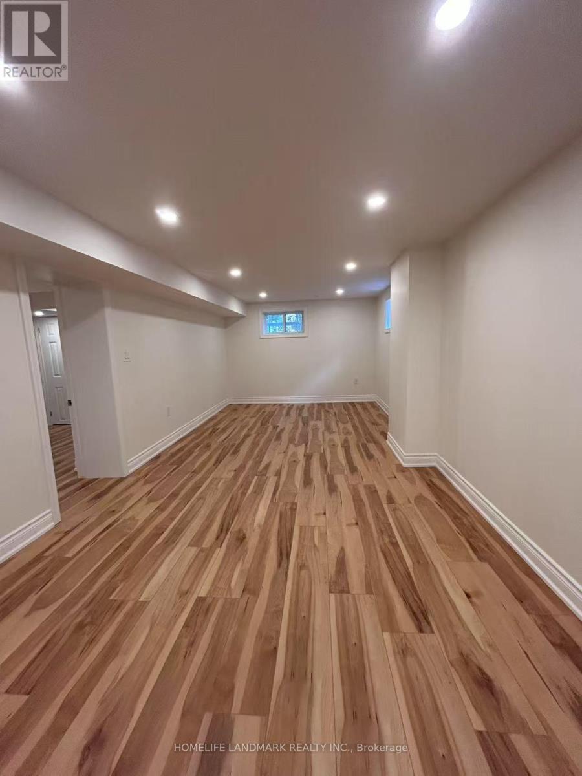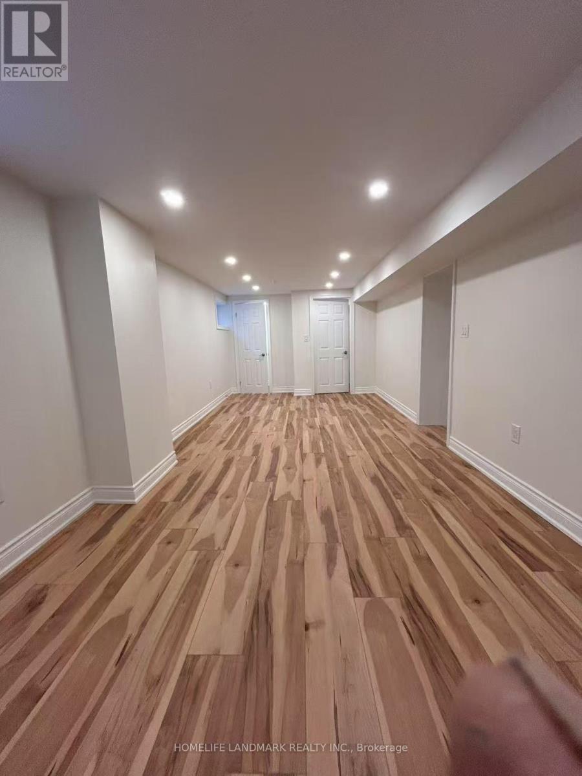Basement - 490 Pineland Avenue Oakville, Ontario L6K 2A1
1 Bedroom
1 Bathroom
700 - 1100 sqft
Bungalow
Central Air Conditioning
Forced Air
$1,850 Monthly
Spacious basement unit in a desirable South Oakville neighborhood. Conveniently located near the QEW, GO station, lake, and local amenities. This bright unit features a modern full kitchen, open-concept living space, with bathroom. laundry located on the basement level. Includes one driveway parking space and private entrance. $100 per month on utilities (id:61852)
Property Details
| MLS® Number | W12349003 |
| Property Type | Single Family |
| Community Name | 1020 - WO West |
| ParkingSpaceTotal | 1 |
Building
| BathroomTotal | 1 |
| BedroomsAboveGround | 1 |
| BedroomsTotal | 1 |
| ArchitecturalStyle | Bungalow |
| BasementDevelopment | Other, See Remarks |
| BasementFeatures | Separate Entrance |
| BasementType | N/a, N/a (other, See Remarks) |
| ConstructionStyleAttachment | Detached |
| CoolingType | Central Air Conditioning |
| ExteriorFinish | Brick, Aluminum Siding |
| FoundationType | Block |
| HeatingFuel | Natural Gas |
| HeatingType | Forced Air |
| StoriesTotal | 1 |
| SizeInterior | 700 - 1100 Sqft |
| Type | House |
| UtilityWater | Municipal Water |
Parking
| No Garage |
Land
| Acreage | No |
| Sewer | Sanitary Sewer |
Rooms
| Level | Type | Length | Width | Dimensions |
|---|---|---|---|---|
| Basement | Primary Bedroom | 7.553 m | 3.177 m | 7.553 m x 3.177 m |
| Basement | Living Room | 8.583 m | 2.963 m | 8.583 m x 2.963 m |
| Basement | Study | 2.097 m | 2.472 m | 2.097 m x 2.472 m |
| Basement | Kitchen | 4.143 m | 2.321 m | 4.143 m x 2.321 m |
| Basement | Bathroom | 2.321 m | 1.743 m | 2.321 m x 1.743 m |
Utilities
| Cable | Available |
| Electricity | Available |
| Sewer | Available |
Interested?
Contact us for more information
Aaron Wang
Salesperson
Homelife Landmark Realty Inc.
7240 Woodbine Ave Unit 103
Markham, Ontario L3R 1A4
7240 Woodbine Ave Unit 103
Markham, Ontario L3R 1A4
