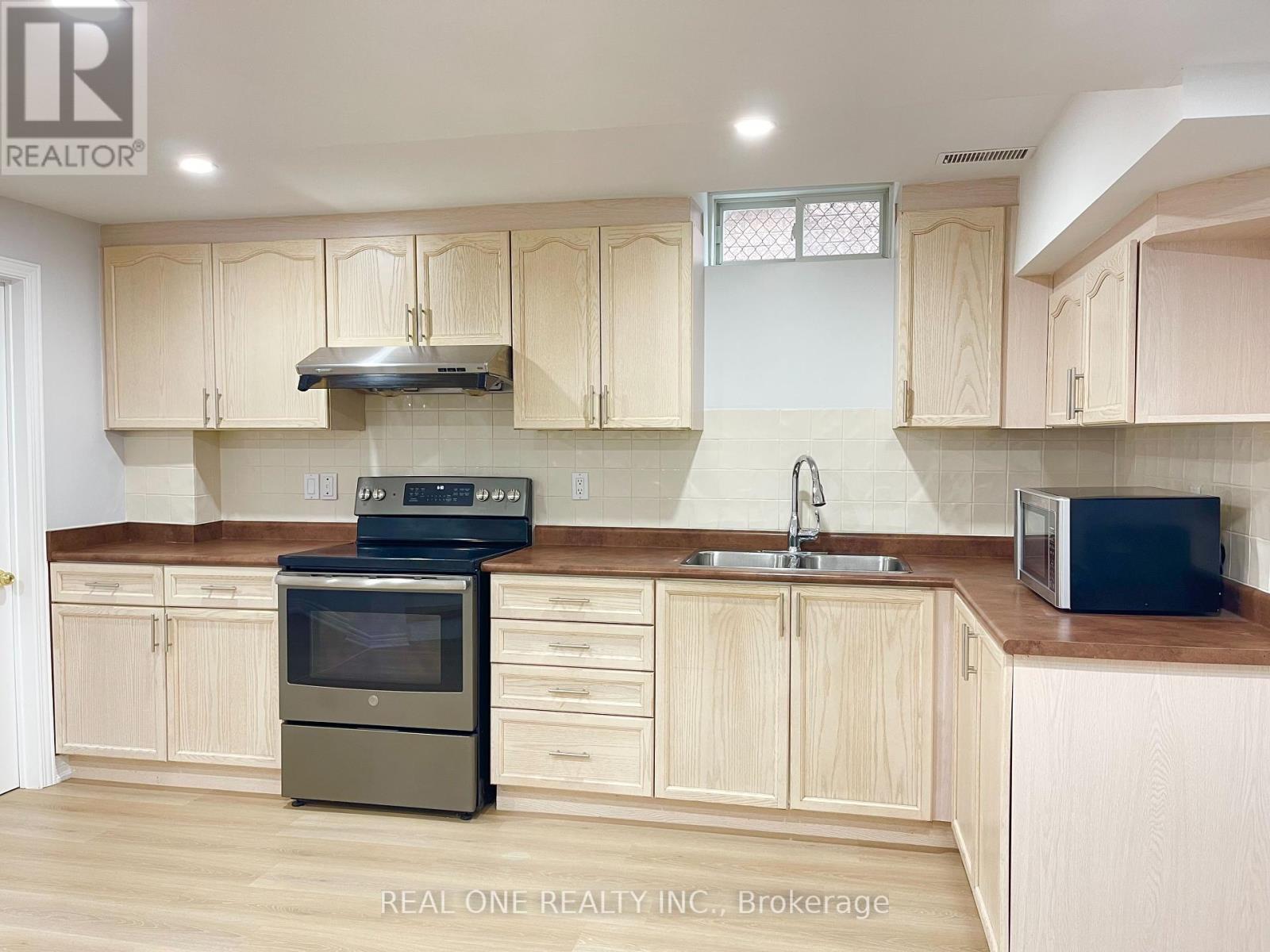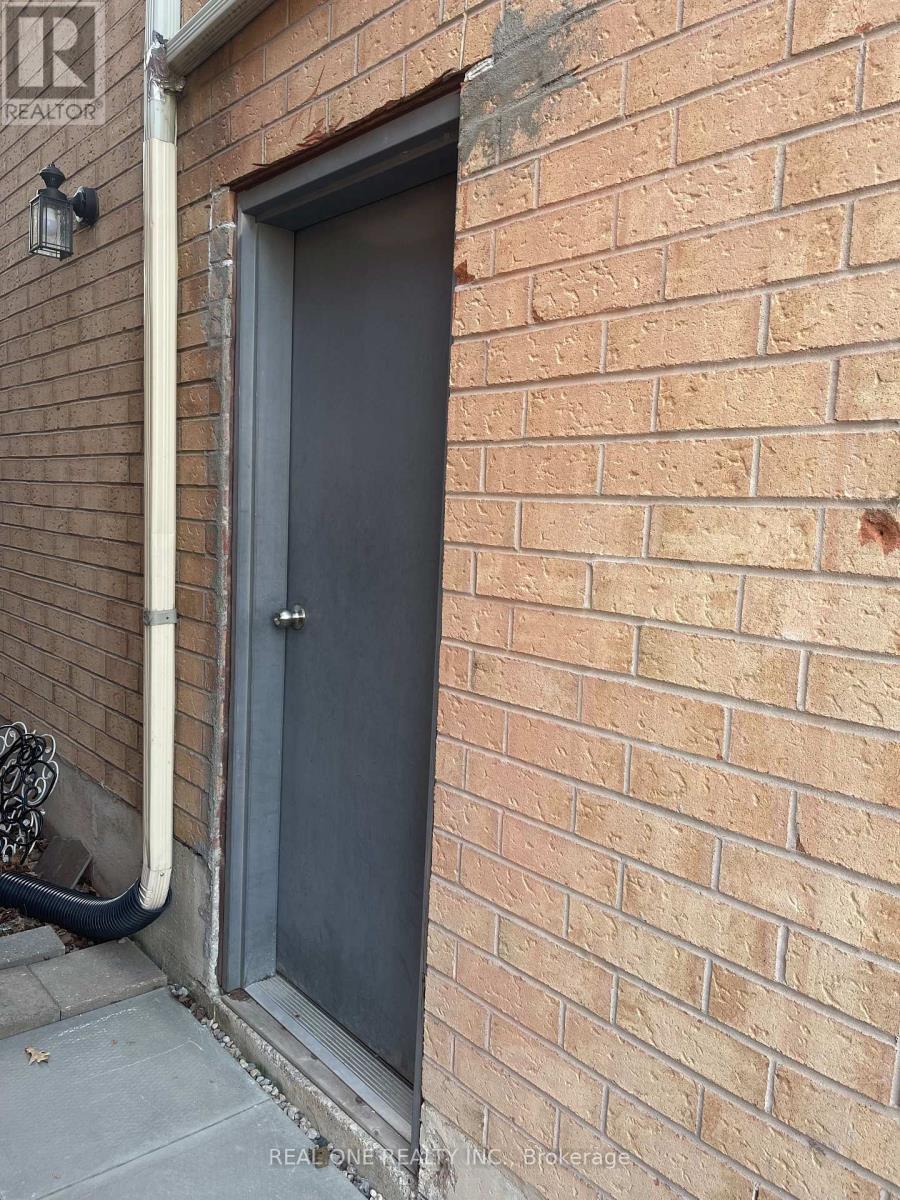Basement - 485 English Rose Lane Oakville, Ontario L6H 7A3
$2,100 Monthly
Welcome to this Supper clean fully furnished two bed room basement apartment in a detached house , separate entrance, ensuite Laundry, Recently renovated , new stair case, new vinyl Floor , new professional painted throughout, new bathroom vanity with quartz counter top, new toilet. One driveway parking spot available, 30% of utilities. Desirable oakville Iroquois ridge north Neighbourhood, Top rated school including Iroquois Ridge High School, french immersion Munn's public school , very convenient location , close to community centre, highway 403, shopping centre, library , go station... (id:61852)
Property Details
| MLS® Number | W12132638 |
| Property Type | Single Family |
| Community Name | 1018 - WC Wedgewood Creek |
| AmenitiesNearBy | Public Transit, Schools |
| CommunityFeatures | Community Centre, School Bus |
| Features | Carpet Free, In Suite Laundry |
| ParkingSpaceTotal | 1 |
Building
| BathroomTotal | 1 |
| BedroomsAboveGround | 2 |
| BedroomsTotal | 2 |
| Appliances | Dryer, Furniture, Microwave, Range, Stove, Washer, Window Coverings, Refrigerator |
| BasementFeatures | Apartment In Basement, Separate Entrance |
| BasementType | N/a |
| ConstructionStyleAttachment | Detached |
| CoolingType | Central Air Conditioning |
| ExteriorFinish | Brick |
| FlooringType | Vinyl |
| FoundationType | Insulated Concrete Forms |
| HeatingFuel | Natural Gas |
| HeatingType | Forced Air |
| StoriesTotal | 2 |
| SizeInterior | 2000 - 2500 Sqft |
| Type | House |
| UtilityWater | Municipal Water |
Parking
| Garage |
Land
| Acreage | No |
| LandAmenities | Public Transit, Schools |
| Sewer | Sanitary Sewer |
| SizeDepth | 82 Ft |
| SizeFrontage | 39 Ft ,4 In |
| SizeIrregular | 39.4 X 82 Ft |
| SizeTotalText | 39.4 X 82 Ft |
Rooms
| Level | Type | Length | Width | Dimensions |
|---|---|---|---|---|
| Basement | Living Room | 5.77 m | 2.62 m | 5.77 m x 2.62 m |
| Basement | Dining Room | 5.77 m | 2.62 m | 5.77 m x 2.62 m |
| Basement | Kitchen | 3.99 m | 1.6 m | 3.99 m x 1.6 m |
| Basement | Bedroom | 4.29 m | 3.43 m | 4.29 m x 3.43 m |
| Basement | Bedroom 2 | 3.81 m | 3.53 m | 3.81 m x 3.53 m |
| Basement | Bathroom | Measurements not available | ||
| Basement | Laundry Room | Measurements not available |
Interested?
Contact us for more information
Jun Liu
Salesperson
1660 North Service Rd E #103
Oakville, Ontario L6H 7G3


















