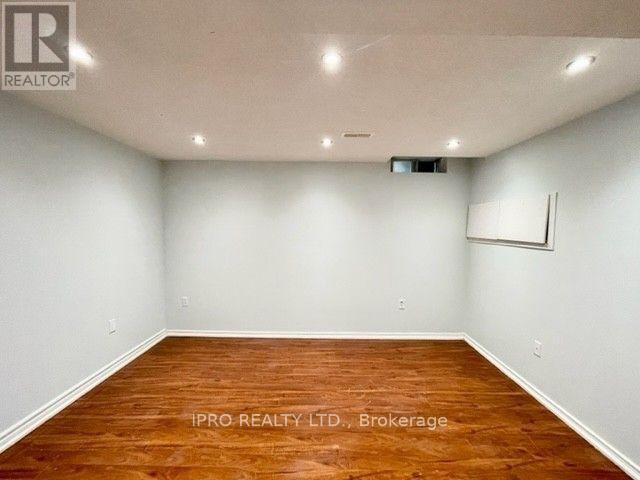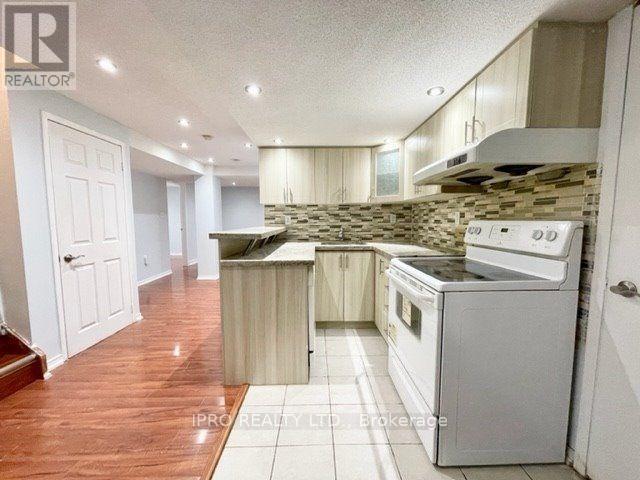Basement - 4765 James Austin Drive Mississauga, Ontario L4Z 4H2
$1,950 Monthly
Bright And Spacious 2 Beds Basement In A Detached House Offers Large 2 Bdrm. Freshly Painted And Ready To Move In. Own Laundry, Full Kitchen And Washroom. Close To Square One, School, Park, Hwy 403, Transit, Restaurants And Shopping. Family Friendly House & Neighborhood. 2 Parking's On The Driveway. No Pets, No Smoking And In Brokerage Remarks Seller And Agent Do Not Warrant Retrofit Status Of Basement. (id:61852)
Property Details
| MLS® Number | W12188102 |
| Property Type | Single Family |
| Neigbourhood | Hurontario |
| Community Name | Hurontario |
| AmenitiesNearBy | Public Transit, Park, Schools |
| Features | Carpet Free |
| ParkingSpaceTotal | 2 |
Building
| BathroomTotal | 1 |
| BedroomsAboveGround | 2 |
| BedroomsTotal | 2 |
| BasementDevelopment | Finished |
| BasementFeatures | Separate Entrance |
| BasementType | N/a (finished) |
| CoolingType | Central Air Conditioning |
| ExteriorFinish | Brick, Concrete |
| FlooringType | Laminate, Ceramic |
| FoundationType | Poured Concrete |
| HeatingFuel | Natural Gas |
| HeatingType | Forced Air |
| StoriesTotal | 2 |
| SizeInterior | 2000 - 2500 Sqft |
| Type | Other |
| UtilityWater | Municipal Water |
Parking
| No Garage |
Land
| Acreage | No |
| LandAmenities | Public Transit, Park, Schools |
| Sewer | Sanitary Sewer |
| SizeDepth | 71 Ft ,1 In |
| SizeFrontage | 61 Ft |
| SizeIrregular | 61 X 71.1 Ft |
| SizeTotalText | 61 X 71.1 Ft |
Rooms
| Level | Type | Length | Width | Dimensions |
|---|---|---|---|---|
| Basement | Living Room | 4.26 m | 3.04 m | 4.26 m x 3.04 m |
| Basement | Dining Room | 3.65 m | 3.04 m | 3.65 m x 3.04 m |
| Basement | Kitchen | 1.82 m | 2.43 m | 1.82 m x 2.43 m |
| Basement | Bedroom | 3.81 m | 3.49 m | 3.81 m x 3.49 m |
| Basement | Bedroom 2 | 3.81 m | 3.49 m | 3.81 m x 3.49 m |
| Basement | Bathroom | Measurements not available |
Interested?
Contact us for more information
Khalid Ahmed Naseer
Salesperson
30 Eglinton Ave W. #c12
Mississauga, Ontario L5R 3E7

















