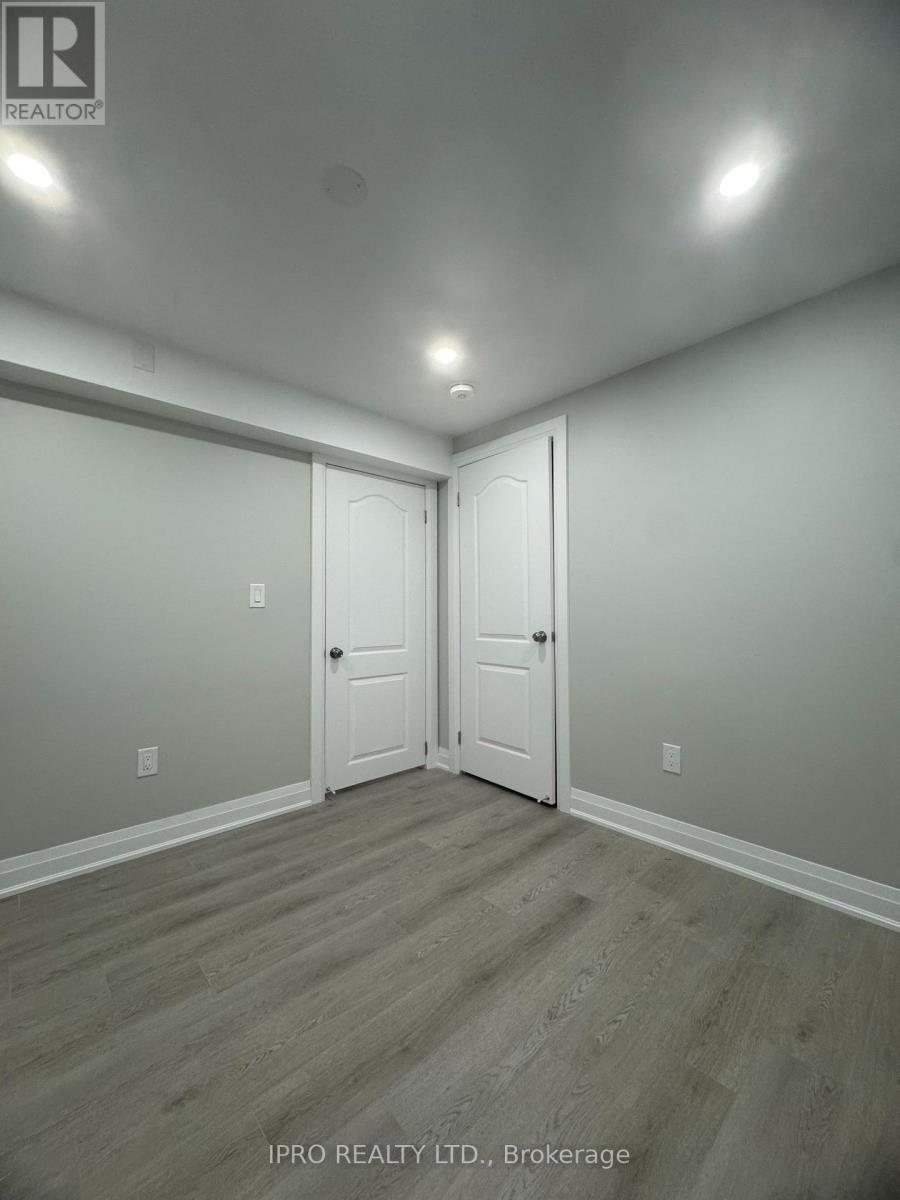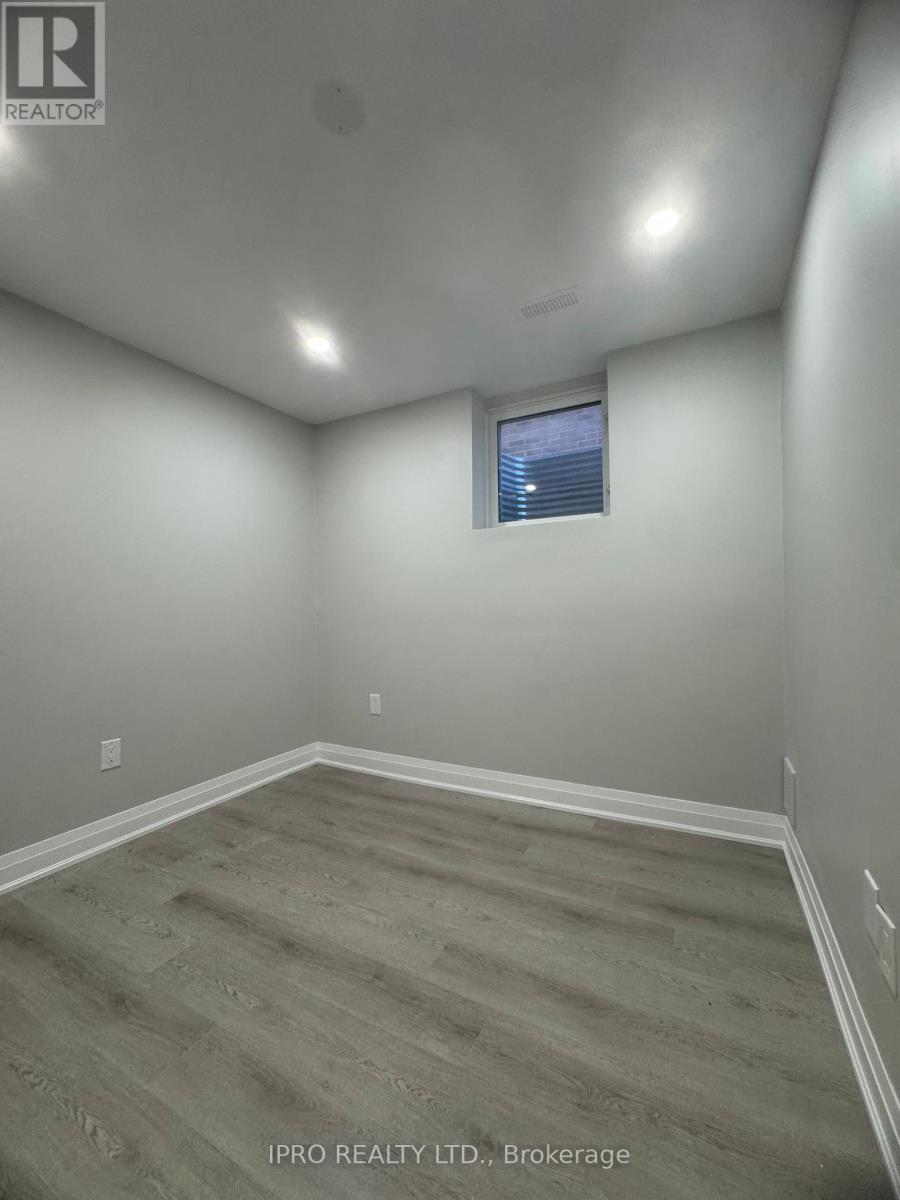Basement - 4468 Ashley Avenue Mississauga, Ontario L5R 2A2
$2,200 Monthly
Experience modern living in this brand new, never lived in, beautifully finished, fully legal 2-bedroom basement apartment located in the heart of Central Mississauga. Approved in accordance with city regulations, the unit features a private, separate entrance with a covered awning providing shelter from rain and snow for year-round convenience. The contemporary kitchen is thoughtfully designed with sleek shaker-style cabinetry, upgraded hardware, a seamless quartz countertop and matching backsplash, a deep undermount sink, and a stylish high-arc faucet. The open-concept living area and both bedrooms are adorned with premium laminate flooring, while each bedroom includes generous closet space and large egress windows for natural light and safety. The entire unit is equipped with hardwired smoke and carbon monoxide detectors for enhanced peace of mind. The spacious living room offers a comfortable setting for relaxing or entertaining, while the modern 4-piece bathroom features elegant tile flooring, a glass-enclosed stand-up shower with rainfall showerhead and upgraded fixtures, and a contemporary vanity topped with quartz. Ideal for couples or small families, this exceptional unit is just minutes from major highways (403, 401, 410, and 407), Square One Shopping Centre, Sheridan College (Hazel McCallion Campus), parks, schools, public transit, restaurants, cafes, and all essential amenities. (id:61852)
Property Details
| MLS® Number | W12144719 |
| Property Type | Single Family |
| Neigbourhood | Hurontario |
| Community Name | Hurontario |
| Features | Carpet Free, In Suite Laundry |
| ParkingSpaceTotal | 1 |
Building
| BathroomTotal | 1 |
| BedroomsAboveGround | 2 |
| BedroomsTotal | 2 |
| Appliances | All, Dryer, Hood Fan, Stove, Washer, Refrigerator |
| BasementFeatures | Apartment In Basement, Separate Entrance |
| BasementType | N/a |
| ConstructionStyleAttachment | Detached |
| CoolingType | Central Air Conditioning |
| ExteriorFinish | Brick |
| FlooringType | Laminate, Tile |
| FoundationType | Poured Concrete |
| HeatingFuel | Natural Gas |
| HeatingType | Forced Air |
| StoriesTotal | 2 |
| SizeInterior | 2000 - 2500 Sqft |
| Type | House |
| UtilityWater | Municipal Water |
Parking
| Attached Garage | |
| Garage |
Land
| Acreage | No |
| Sewer | Sanitary Sewer |
| SizeDepth | 109 Ft ,10 In |
| SizeFrontage | 40 Ft |
| SizeIrregular | 40 X 109.9 Ft |
| SizeTotalText | 40 X 109.9 Ft |
Rooms
| Level | Type | Length | Width | Dimensions |
|---|---|---|---|---|
| Basement | Living Room | 6.1 m | 4.1 m | 6.1 m x 4.1 m |
| Basement | Kitchen | 2.68 m | 2.1 m | 2.68 m x 2.1 m |
| Basement | Bedroom | 4.04 m | 3 m | 4.04 m x 3 m |
| Basement | Bedroom 2 | 4.5 m | 3.1 m | 4.5 m x 3.1 m |
| Basement | Bathroom | 2.11 m | 1.79 m | 2.11 m x 1.79 m |
Interested?
Contact us for more information
S Khajeh Hassani Mohammadian
Salesperson
30 Eglinton Ave W. #c12
Mississauga, Ontario L5R 3E7


















