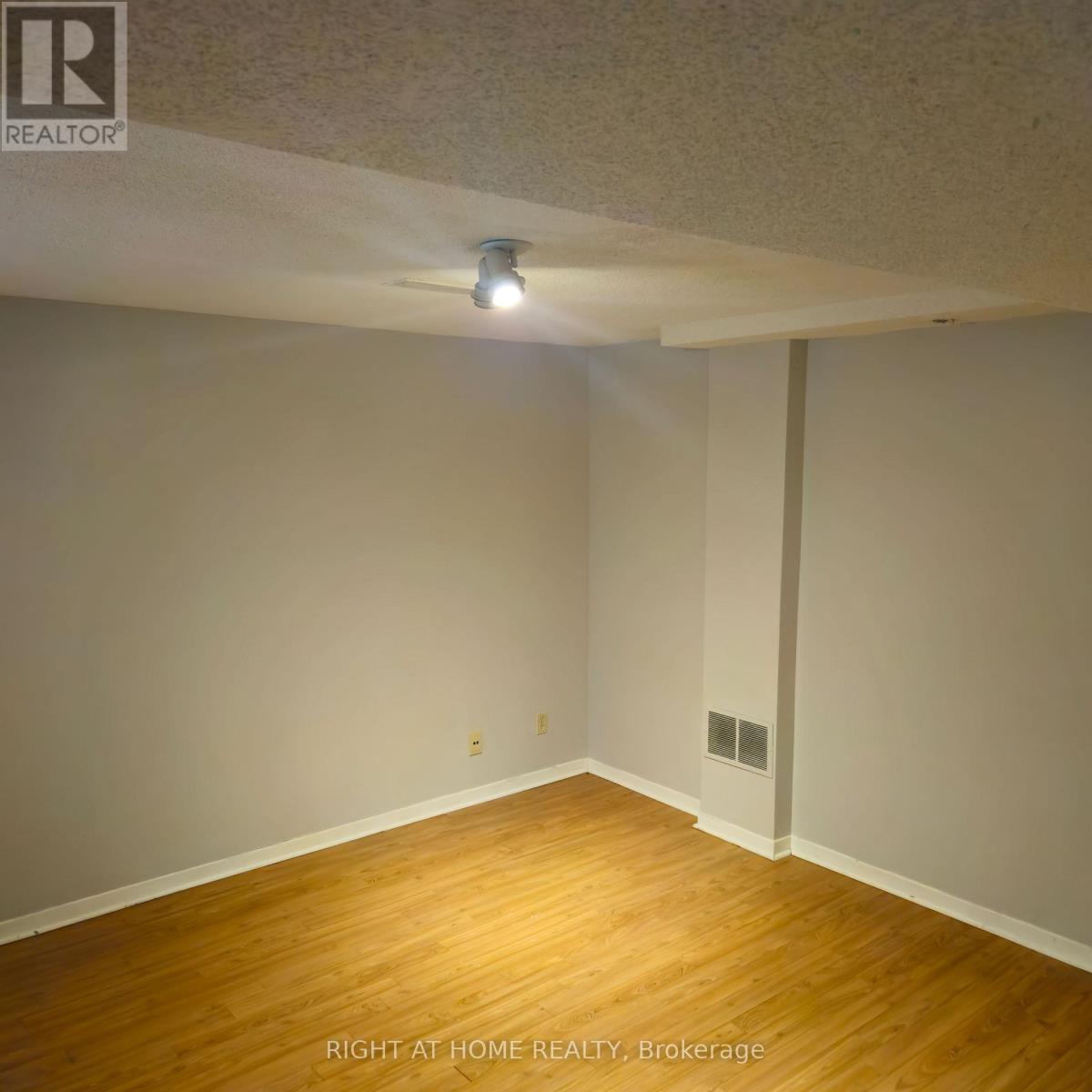Basement - 43 Attridge Drive Aurora, Ontario L4G 6J3
1 Bedroom
1 Bathroom
3000 - 3500 sqft
Fireplace
Central Air Conditioning
Forced Air
$1,650 Monthly
WALK OUT BASEMENT ONE BEDROOM APATMENT, one parking in driveway, clean and bright, in a very friendly neighborhood, separate entrance, separate laundry room, all utilities are included or can be $1550 plus 1/3 of all utilities (id:61852)
Property Details
| MLS® Number | N12109918 |
| Property Type | Single Family |
| Community Name | Aurora Village |
| ParkingSpaceTotal | 1 |
Building
| BathroomTotal | 1 |
| BedroomsAboveGround | 1 |
| BedroomsTotal | 1 |
| Amenities | Fireplace(s) |
| Appliances | Water Softener, Central Vacuum, Dryer, Stove, Washer, Refrigerator |
| BasementDevelopment | Finished |
| BasementFeatures | Walk Out |
| BasementType | N/a (finished) |
| ConstructionStyleAttachment | Detached |
| CoolingType | Central Air Conditioning |
| ExteriorFinish | Brick, Aluminum Siding |
| FireplacePresent | Yes |
| FireplaceTotal | 1 |
| FlooringType | Laminate |
| FoundationType | Concrete |
| HeatingFuel | Natural Gas |
| HeatingType | Forced Air |
| StoriesTotal | 2 |
| SizeInterior | 3000 - 3500 Sqft |
| Type | House |
| UtilityWater | Municipal Water |
Parking
| No Garage |
Land
| Acreage | No |
| Sewer | Sanitary Sewer |
| SizeFrontage | 49 Ft ,2 In |
| SizeIrregular | 49.2 Ft |
| SizeTotalText | 49.2 Ft |
Rooms
| Level | Type | Length | Width | Dimensions |
|---|---|---|---|---|
| Basement | Kitchen | 3.8 m | 2.7 m | 3.8 m x 2.7 m |
| Basement | Living Room | 5.5 m | 4.3 m | 5.5 m x 4.3 m |
| Basement | Dining Room | 3.4 m | 2.2 m | 3.4 m x 2.2 m |
| Basement | Primary Bedroom | 3.92 m | 3.65 m | 3.92 m x 3.65 m |
Utilities
| Electricity | Installed |
| Sewer | Installed |
Interested?
Contact us for more information
Peyman Mehrabi
Broker
Right At Home Realty
16850 Yonge Street #6b
Newmarket, Ontario L3Y 0A3
16850 Yonge Street #6b
Newmarket, Ontario L3Y 0A3











